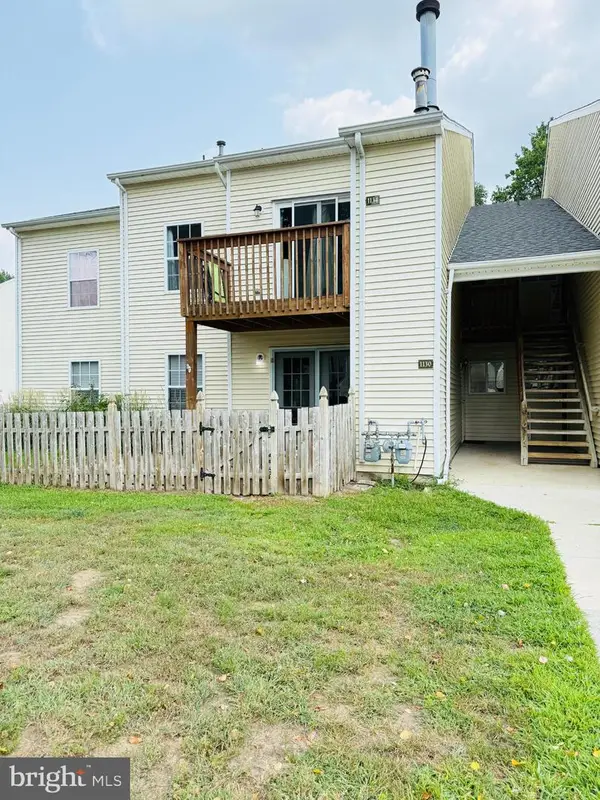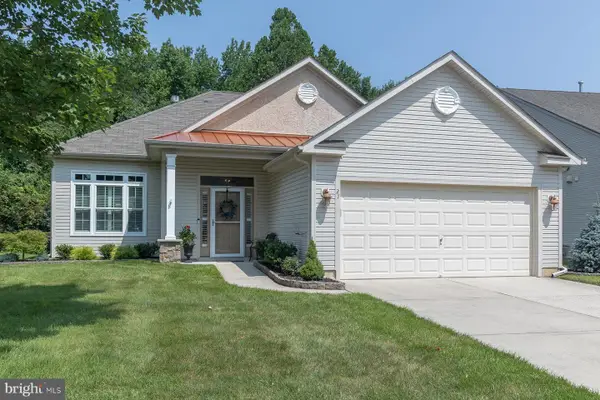63 Crestmont Dr, MANTUA, NJ 08051
Local realty services provided by:O'BRIEN REALTY ERA POWERED



63 Crestmont Dr,MANTUA, NJ 08051
$235,000
- 2 Beds
- 2 Baths
- 1,011 sq. ft.
- Condominium
- Pending
Listed by:joseph schwarzman
Office:premier real estate corp.
MLS#:NJGL2059608
Source:BRIGHTMLS
Price summary
- Price:$235,000
- Price per sq. ft.:$232.44
About this home
**** FIRST FLOOR CONDO**** Absolutely Stunning, in the Desirable ROYAL OAKS Community! This 2 bedroom 2 Full Bath Unit could grace the cover of a designer's magazine, its that beautiful. Step up to Home Ownership! Now available, move fast to catch a meticulously maintained condo, with southern exposure, and enough charm to wash away any concerns you've had about this current market and the limitations present for Buyers looking for an affordable home, in a desirable location; 63 Crestmont Drive, delivers on all of the above. You'll instantly know upon entering, you've found your new home. This condo features an OPEN CONCEPT FLOOR PLAN with a Dining Area dressed with a ton of additional kitchen Cabinetry and countertop space that is attached to the kitchen, with all newer stainless steel appliances. The built-in microwave, dishwasher, electric stove and the refrigerator stays! There is also a spacious Living Room with newer flooring installed through out the Living / Dining area, Kitchen, Hall and Baths. Your Primary Bedroom is a nice size, featuring, carpeting, ceiling fan with a spacious closet and a primary FULL BATH which features newer flooring, shower/tub, built in vanity. The 2nd Bedroom is of ample size with carpeting . Just outside the bedrooms is the laundry area and the washer/dryer unit is included. There is a full hall bath that has been remodeled with a newer vanity, toilet, and laminate flooring too! Other amenities include all blinds, updated windows and newer heat pump, and there are NO Pet Restrictions! Located in sought after highly rated Clearview School District! Come see this beautiful condo located on the 1st floor this will not last long! Close to shopping , major highway and short drive to Philadelphia and Delaware close to Rts. 55, 295 and NJTP and an easy commute to the Jersey Shore too! Call today for your personal tour!!! INTERIOR PHOTOS COMING SOON!!!
Contact an agent
Home facts
- Year built:1993
- Listing Id #:NJGL2059608
- Added:38 day(s) ago
- Updated:August 13, 2025 at 07:30 AM
Rooms and interior
- Bedrooms:2
- Total bathrooms:2
- Full bathrooms:2
- Living area:1,011 sq. ft.
Heating and cooling
- Cooling:Central A/C
- Heating:Electric, Heat Pump(s)
Structure and exterior
- Roof:Architectural Shingle
- Year built:1993
- Building area:1,011 sq. ft.
Schools
- High school:CLEARVIEW REGIONAL H.S.
- Middle school:CLEARVIEW REGIONAL M.S.
Utilities
- Water:Public
- Sewer:Public Sewer
Finances and disclosures
- Price:$235,000
- Price per sq. ft.:$232.44
- Tax amount:$4,816 (2024)
New listings near 63 Crestmont Dr
- Coming Soon
 $265,000Coming Soon2 beds 3 baths
$265,000Coming Soon2 beds 3 baths118 Pendragon Way, MANTUA, NJ 08051
MLS# NJGL2060868Listed by: KELLER WILLIAMS HOMETOWN - New
 $230,000Active1 beds 1 baths1,000 sq. ft.
$230,000Active1 beds 1 baths1,000 sq. ft.Glenside Dr, MANTUA, NJ 08051
MLS# NJGL2061312Listed by: COLDWELL BANKER REALTY - Coming Soon
 $249,000Coming Soon2 beds 3 baths
$249,000Coming Soon2 beds 3 baths99 Forest Ct, MANTUA, NJ 08051
MLS# NJGL2061138Listed by: REAL BROKER, LLC - Open Sat, 1 to 3pmNew
 $258,000Active2 beds 2 baths1,270 sq. ft.
$258,000Active2 beds 2 baths1,270 sq. ft.1134 Tristram Cir, MANTUA, NJ 08051
MLS# NJGL2061120Listed by: COLDWELL BANKER RESIDENTIAL BROKERAGE - PRINCETON - New
 $279,900Active3 beds -- baths1,788 sq. ft.
$279,900Active3 beds -- baths1,788 sq. ft.122-124 Turner St, MANTUA, NJ 08051
MLS# NJGL2061150Listed by: OVATION REALTY LLC - Coming Soon
 $499,900Coming Soon2 beds 2 baths
$499,900Coming Soon2 beds 2 baths27 Lavender Ct, SEWELL, NJ 08080
MLS# NJGL2061080Listed by: BHHS FOX & ROACH-VINELAND - New
 $419,900Active3 beds 2 baths2,268 sq. ft.
$419,900Active3 beds 2 baths2,268 sq. ft.119 Monroe Ave, MANTUA, NJ 08051
MLS# NJGL2060824Listed by: CENTURY 21 TOWN & COUNTRY REALTY - WOODSTOWN - Open Sun, 1 to 3pmNew
 $649,000Active7 beds 5 baths3,994 sq. ft.
$649,000Active7 beds 5 baths3,994 sq. ft.21 Hart Ln, SEWELL, NJ 08080
MLS# NJGL2061036Listed by: KELLER WILLIAMS REALTY - MOORESTOWN - Coming Soon
 $525,000Coming Soon4 beds 2 baths
$525,000Coming Soon4 beds 2 baths640 Mantua Blvd, SEWELL, NJ 08080
MLS# NJGL2061000Listed by: KELLER WILLIAMS REALTY - WASHINGTON TOWNSHIP - New
 $334,900Active3 beds 2 baths1,554 sq. ft.
$334,900Active3 beds 2 baths1,554 sq. ft.111 Cove Rd, MANTUA, NJ 08051
MLS# NJGL2060974Listed by: HARVEST REALTY
