64 Pelham Dr, Mantua, NJ 08051
Local realty services provided by:ERA OakCrest Realty, Inc.
64 Pelham Dr,Mantua, NJ 08051
$525,000
- 4 Beds
- 3 Baths
- 2,601 sq. ft.
- Single family
- Pending
Listed by: laurie verdecchio, anthony verdecchio
Office: innovate realty
MLS#:NJGL2058168
Source:BRIGHTMLS
Price summary
- Price:$525,000
- Price per sq. ft.:$201.85
About this home
Welcome to this beautifully maintained and generously sized single family, one owner home, perfectly positioned on a picturesque lot with mature trees in one of the area's most desirable neighborhood. With four spacious bedrooms, two and a half bathrooms, and a host of modern upgrades, this home combines charm with everyday functionality.
Step onto the large, welcoming front porch and into an expansive foyer that opens to light filled living and dining rooms. The dining area feature newer laminate flooring, while brand new carpet and fresh paint throughout provide a clean, modern feel. Upgraded windows throughout offer natural light through the home. The kitchen features quartz countertops, subway tile backsplash, ss appliances, including a flat top electric range with convection over. There is also a pantry cabinet for ample storage. Adjacent to the kitchen, the spacious family room features a brick wood burning fireplace.
The main floor also includes a powder room, a large laundry room with utility tub and three closets.
Upstairs, you'll find a luxurious primary suite offering a large walk in closet and a fully remodeled en suite bath featuring custom dual , separated designer vanities. One is in the bathroom and the other in the dressing area. There is also a luxurious free standing tub, and large walk in shower with stunning tile. The remaining three bedrooms are generously sized, all with large closets. Storage is no problem in this house. Check out the extra large storage room that could be made into extra bedroom space.
Outside, enjoy the low maintenance composite deck that overlooks a beautiful yard that backs up to woods. There is a working sprinkler system. The driveway is large enough for 6 cars plus two in the garage, which features new doors.
To top it off, this house has a full basement , great for storage or for finishing into living space. The
This move in ready home offers space, style, and comfort in an unbeatable location. Don't miss the chance to make it yours!!!
Showings start with open house 6/28 1:00-3:00
Contact an agent
Home facts
- Year built:1984
- Listing ID #:NJGL2058168
- Added:142 day(s) ago
- Updated:November 14, 2025 at 08:40 AM
Rooms and interior
- Bedrooms:4
- Total bathrooms:3
- Full bathrooms:2
- Half bathrooms:1
- Living area:2,601 sq. ft.
Heating and cooling
- Cooling:Central A/C
- Heating:Forced Air, Natural Gas
Structure and exterior
- Roof:Architectural Shingle
- Year built:1984
- Building area:2,601 sq. ft.
- Lot area:0.38 Acres
Utilities
- Water:Public
- Sewer:Public Sewer
Finances and disclosures
- Price:$525,000
- Price per sq. ft.:$201.85
- Tax amount:$11,914 (2024)
New listings near 64 Pelham Dr
- Coming Soon
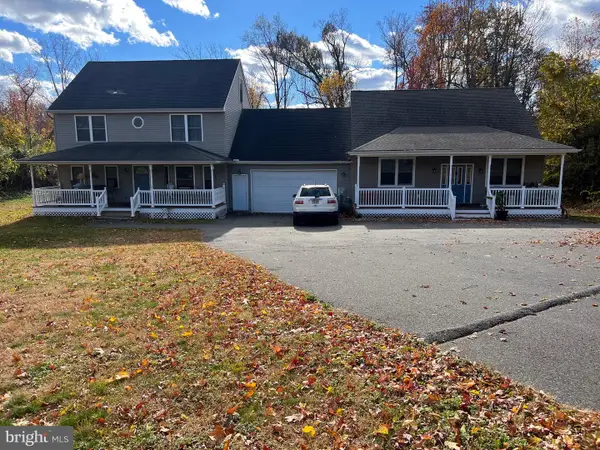 $699,900Coming Soon4 beds 4 baths
$699,900Coming Soon4 beds 4 baths608 Main St, SEWELL, NJ 08080
MLS# NJGL2066360Listed by: OMNI REAL ESTATE PROFESSIONALS - New
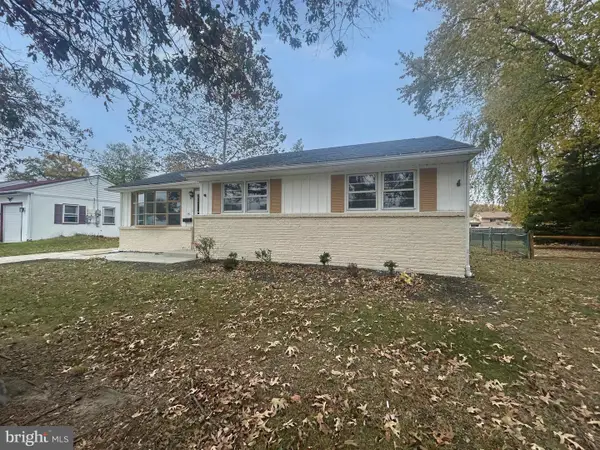 $344,900Active3 beds 1 baths1,303 sq. ft.
$344,900Active3 beds 1 baths1,303 sq. ft.15 Livingstone Rd, SEWELL, NJ 08080
MLS# NJGL2066288Listed by: EXPRESSWAY REALTY LLC - New
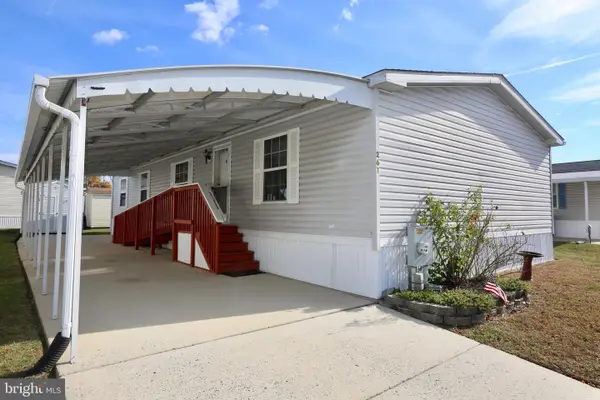 $166,900Active3 beds 2 baths1,500 sq. ft.
$166,900Active3 beds 2 baths1,500 sq. ft.261 Tony Cir, MANTUA, NJ 08051
MLS# NJGL2066010Listed by: CENTURY 21 RAUH & JOHNS 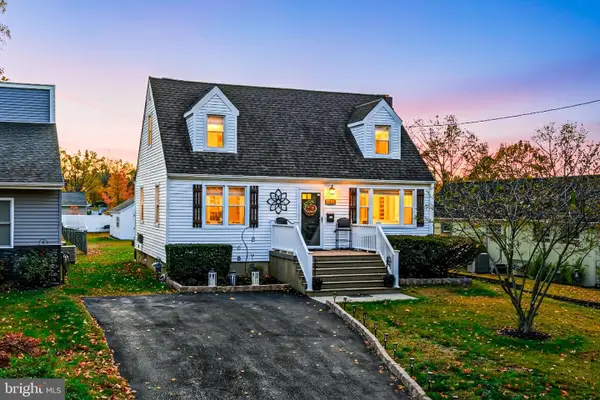 $349,900Active4 beds 2 baths1,280 sq. ft.
$349,900Active4 beds 2 baths1,280 sq. ft.735 Glenside Dr, MANTUA, NJ 08051
MLS# NJGL2065954Listed by: KELLER WILLIAMS REALTY - WASHINGTON TOWNSHIP $279,000Active3 beds 2 baths1,795 sq. ft.
$279,000Active3 beds 2 baths1,795 sq. ft.976 Bridgeton Pike, SEWELL, NJ 08080
MLS# NJGL2065868Listed by: OVATION REALTY LLC $350,000Pending3 beds 3 baths1,056 sq. ft.
$350,000Pending3 beds 3 baths1,056 sq. ft.244 Shadow Pl, MANTUA, NJ 08051
MLS# NJGL2065732Listed by: EXP REALTY, LLC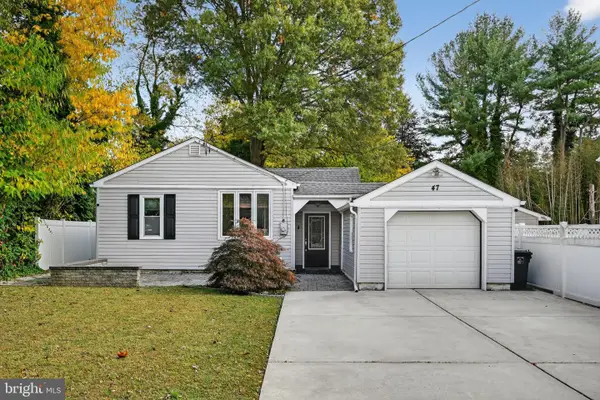 $349,900Pending3 beds 2 baths1,188 sq. ft.
$349,900Pending3 beds 2 baths1,188 sq. ft.47 New Jersey Ave, SEWELL, NJ 08080
MLS# NJGL2065388Listed by: COLDWELL BANKER REALTY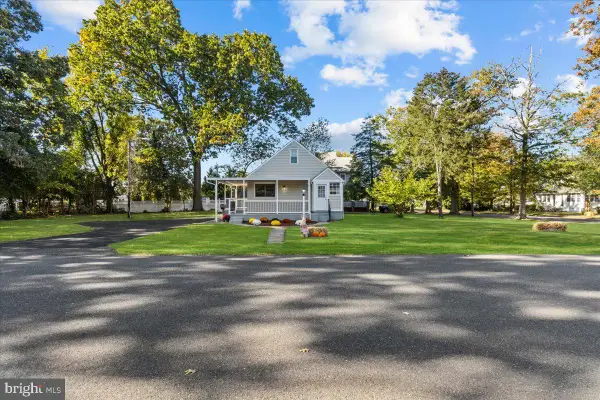 $359,999Active3 beds 1 baths1,372 sq. ft.
$359,999Active3 beds 1 baths1,372 sq. ft.851 Trenton Ave, SEWELL, NJ 08080
MLS# NJGL2065562Listed by: HOMESMART FIRST ADVANTAGE REALTY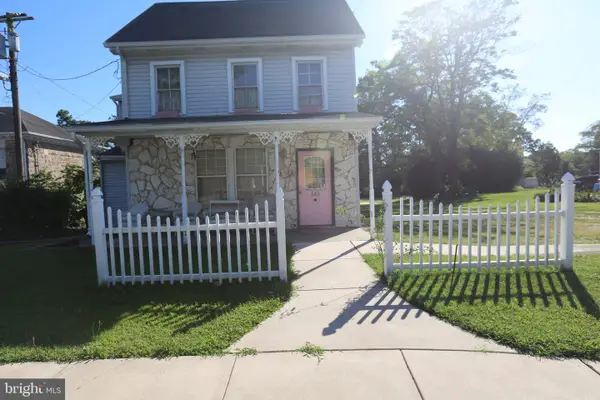 $229,900Active3 beds 1 baths1,614 sq. ft.
$229,900Active3 beds 1 baths1,614 sq. ft.680 Main St, SEWELL, NJ 08080
MLS# NJGL2065628Listed by: CENTURY 21 RAUH & JOHNS $245,000Pending2 beds 2 baths1,279 sq. ft.
$245,000Pending2 beds 2 baths1,279 sq. ft.1415 Tristram Cir, MANTUA, NJ 08051
MLS# NJGL2065618Listed by: EXIT HOMESTEAD REALTY PROFESSIONALS
