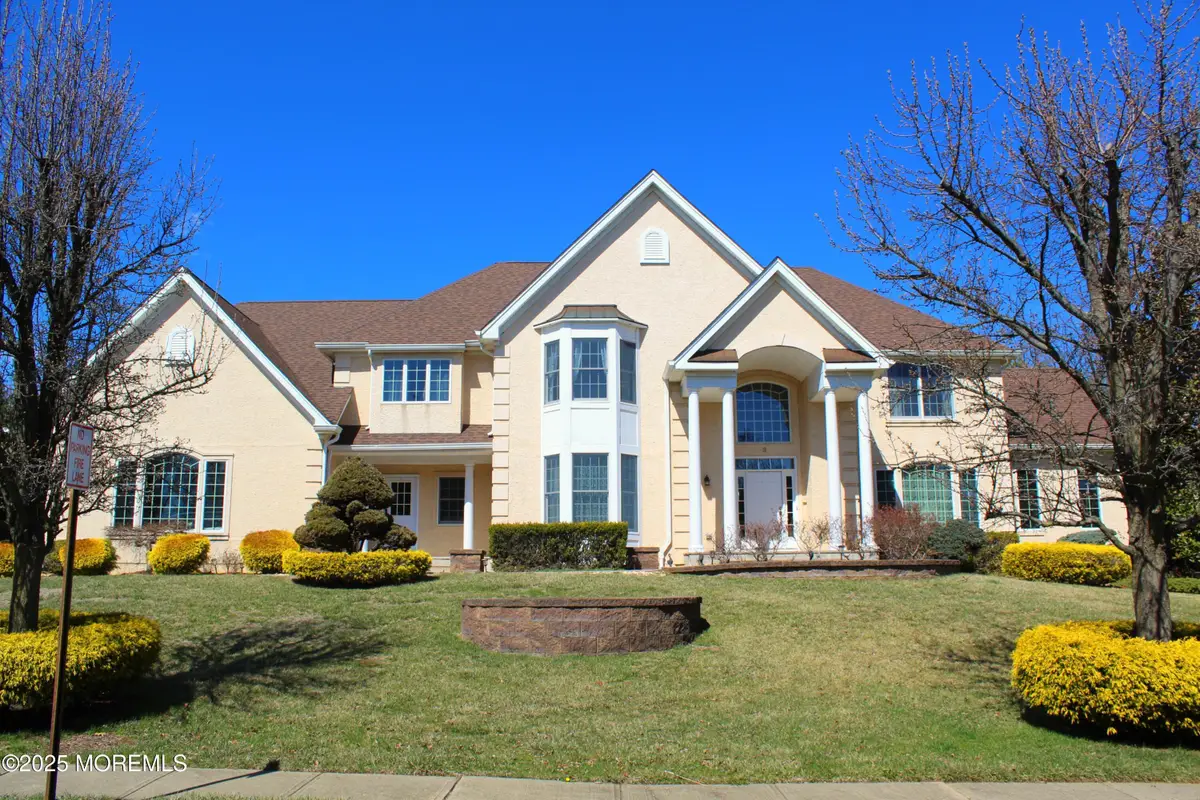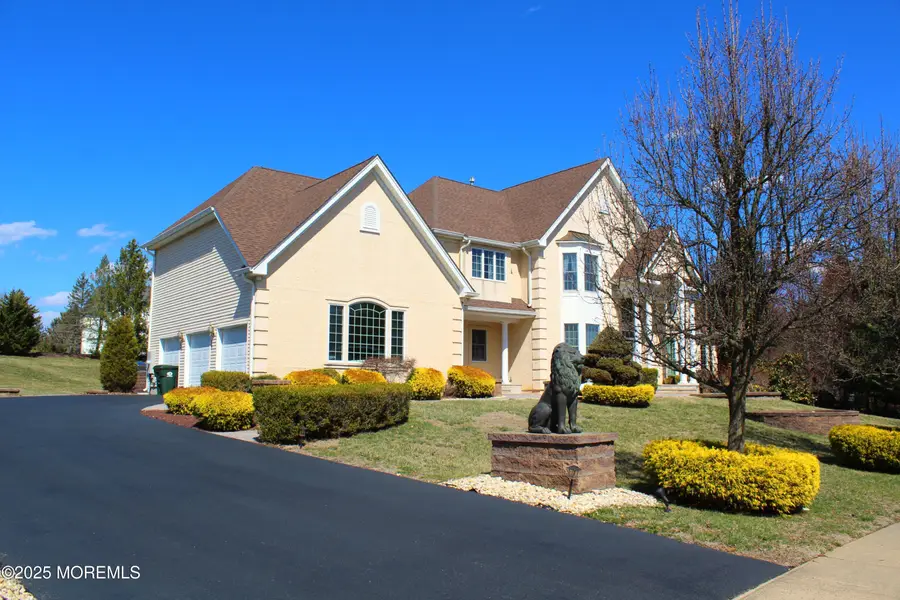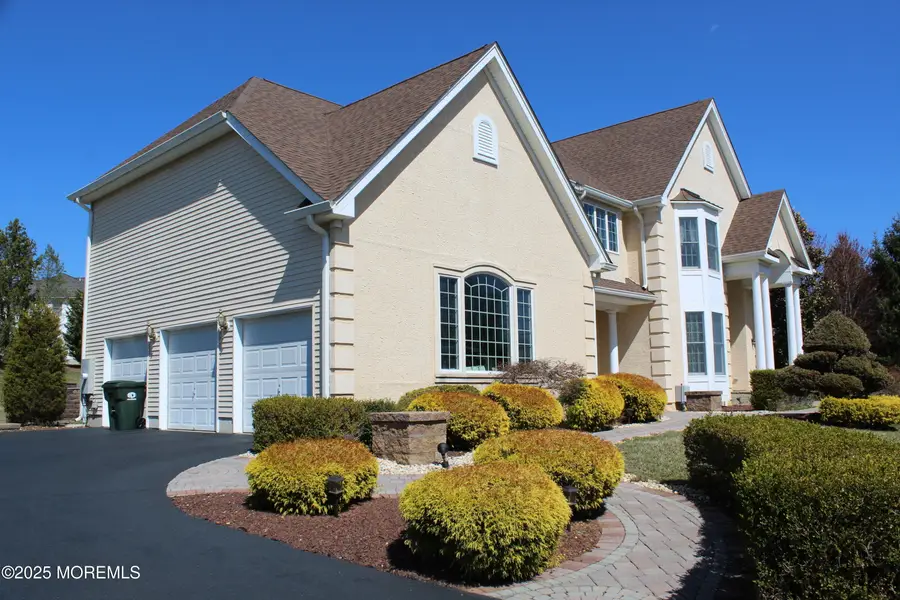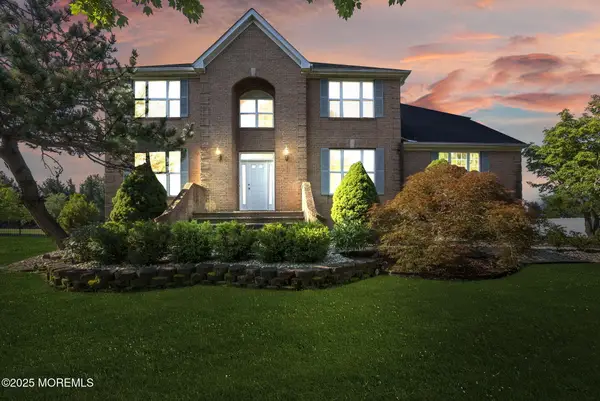2 Lecarre Drive, Marlboro, NJ 07746
Local realty services provided by:ERA Central Realty Group



2 Lecarre Drive,Marlboro, NJ 07746
$1,550,000
- 5 Beds
- 5 Baths
- 5,272 sq. ft.
- Single family
- Pending
Listed by:mikaela arpino
Office:nj real estate boutique
MLS#:22508656
Source:NJ_MOMLS
Price summary
- Price:$1,550,000
- Price per sq. ft.:$294.01
- Monthly HOA dues:$165
About this home
Magnificent inverness model in desirable Kensington gated community. This home is a double story, with an open foyer and free-floating circular staircase. Features extended two-story family room with a marble surrounding fireplace. The kitchen is upgraded cherry wood with granite counter tops and an oversized center island. There is an office overlooking the living room and conservatory, making work from home a breeze. In-law-suite with walk-in-closet and full bath. Grand master bedroom with upgraded fireplace and a separate sitting room with oversized walk-in-closet/dressing area. Princess suite with full bath, plus two additional large rooms with jack and jill bathroom. Semi-finished basement with tile and carpet, rough plumbing included if you would like to add an additional bathroom. BRAND NEW ROOF was installed in February 2024. Currently only showing by appointment to qualified buyers.
Contact an agent
Home facts
- Year built:2003
- Listing Id #:22508656
- Added:132 day(s) ago
- Updated:August 07, 2025 at 12:09 PM
Rooms and interior
- Bedrooms:5
- Total bathrooms:5
- Full bathrooms:4
- Half bathrooms:1
- Living area:5,272 sq. ft.
Heating and cooling
- Cooling:3+ Zoned AC
- Heating:3+ Zoned Heat
Structure and exterior
- Roof:Shingle
- Year built:2003
- Building area:5,272 sq. ft.
- Lot area:1.05 Acres
Utilities
- Water:Public
- Sewer:Public Sewer
Finances and disclosures
- Price:$1,550,000
- Price per sq. ft.:$294.01
- Tax amount:$23,411 (2024)
New listings near 2 Lecarre Drive
- New
 $1,225,000Active5 beds 3 baths4,089 sq. ft.
$1,225,000Active5 beds 3 baths4,089 sq. ft.26 Opatut Court, Morganville, NJ 07751
MLS# 22523670Listed by: C21/ MACK MORRIS IRIS LURIE - New
 Listed by ERA$700,000Active2 beds 2 baths1,906 sq. ft.
Listed by ERA$700,000Active2 beds 2 baths1,906 sq. ft.167 Scarborough Way, Marlboro, NJ 07746
MLS# 22523563Listed by: ERA CENTRAL LEVINSON - Open Sun, 1 to 3:30pmNew
 $810,000Active4 beds 3 baths1,968 sq. ft.
$810,000Active4 beds 3 baths1,968 sq. ft.13 Hawkins Road, Morganville, NJ 07751
MLS# 22523486Listed by: RISE REAL ESTATE AGENCY - Open Sun, 1 to 3pmNew
 $1,150,000Active4 beds 4 baths3,684 sq. ft.
$1,150,000Active4 beds 4 baths3,684 sq. ft.68 Stevenson Drive, Marlboro, NJ 07746
MLS# 22523434Listed by: REAL BROKER, LLC - New
 $550,000Active3 beds 3 baths1,676 sq. ft.
$550,000Active3 beds 3 baths1,676 sq. ft.291 Stratford Place, Morganville, NJ 07751
MLS# 22523252Listed by: RE/MAX DIAMOND,REALTORS - Open Sat, 11am to 3pmNew
 $1,350,000Active5 beds 4 baths4,380 sq. ft.
$1,350,000Active5 beds 4 baths4,380 sq. ft.116 Texas Road, Morganville, NJ 07751
MLS# 22521074Listed by: WEICHERT REALTORS-RUMSON - New
 $455,000Active2 beds 3 baths1,855 sq. ft.
$455,000Active2 beds 3 baths1,855 sq. ft.15 Caldwell Terrace, Danbury, CT 06810
MLS# 24114275Listed by: William Pitt Sotheby's Int'l - Open Sat, 12 to 3pmNew
 $765,999Active2 beds 2 baths1,846 sq. ft.
$765,999Active2 beds 2 baths1,846 sq. ft.29 Coventry Terrace, Marlboro, NJ 07746
MLS# 22522899Listed by: RE/MAX CENTRAL - New
 $739,000Active3 beds 3 baths2,110 sq. ft.
$739,000Active3 beds 3 baths2,110 sq. ft.182 Nathan Drive, Morganville, NJ 07751
MLS# 22522892Listed by: REALTY ONE GROUP CENTRAL - New
 $1,298,000Active5 beds 3 baths3,132 sq. ft.
$1,298,000Active5 beds 3 baths3,132 sq. ft.70 Crescent Court, Morganville, NJ 07751
MLS# 22522600Listed by: FORMULA REALTY, LLC
