27 Witherspoon Way, Marlboro, NJ 07746
Local realty services provided by:ERA Byrne Realty
27 Witherspoon Way,Marlboro, NJ 07746
$1,749,900
- 7 Beds
- 6 Baths
- 4,498 sq. ft.
- Single family
- Pending
Listed by: lydia chen
Office: heritage house sotheby's international realty
MLS#:22517051
Source:NJ_MOMLS
Price summary
- Price:$1,749,900
- Price per sq. ft.:$389.04
About this home
Welcome to a truly exceptional Northeast-facing Coventry model nestled in the highly sought-after Castle Pointe community in Marlboro, a prestigious Toll Brothers development known for its award-winning homes. This expansive 7-bedroom, 6-bath residence offers a thoughtfully design layout through out the house. Upstairs: Four spacious en-suite bedrooms, each with its own private bathroom. Main level: A convenient in-law suite with a full bath. Walk-out basement: Fully finished with two additional bedrooms, a full bath, a media room, fitness area, and play space—perfect for entertaining or extended guests. Set on a premium beautifully landscaped lot, this stately brick-front home boasts dual front entrances, a 3-car side-entry garage, and an elegant trex deck and lavish patio overlooking a serene, private backyard oasis. Inside, the open-concept floor plan seamlessly connects the kitchen, breakfast nook, and family spacesperfect for everyday comfort and joyful gatherings. Enjoy panoramic backyard views through oversized picture windows that bathe the home in natural light. Host elegant dinners in the 19' x15' formal dining room, relax in the spacious living room, or escape to the sun-soaked conservatory. Every room is designed to elevate your lifestyle. Enjoy unbeatable convenience with proximity to: Authentic dining, shopping centers, daycare & sport facilities, dance studios, golf courses, organic farms & equestrian centers, local vineyards, places of worship, and temples. Major highways: Rt. 9, 18, 33, 34, 35, I-195, Garden State Parkway, Turnpike. Just minutes from NYC-bound train and bus stops. This rare gem blends luxury, space, and a prime location into one unforgettable home. Don't miss your chance to make it yours!
Contact an agent
Home facts
- Year built:2005
- Listing ID #:22517051
- Added:248 day(s) ago
- Updated:October 14, 2025 at 07:15 AM
Rooms and interior
- Bedrooms:7
- Total bathrooms:6
- Full bathrooms:6
- Living area:4,498 sq. ft.
Heating and cooling
- Cooling:2 Zoned AC, Central Air, Multi Units
- Heating:2 Zoned Heat, Forced Air, Natural Gas
Structure and exterior
- Roof:Timberline
- Year built:2005
- Building area:4,498 sq. ft.
- Lot area:0.65 Acres
Schools
- High school:Marlboro
- Middle school:Marlboro
- Elementary school:Marlboro
Utilities
- Water:Public
- Sewer:Public Sewer
Finances and disclosures
- Price:$1,749,900
- Price per sq. ft.:$389.04
- Tax amount:$22,718 (2024)
New listings near 27 Witherspoon Way
- New
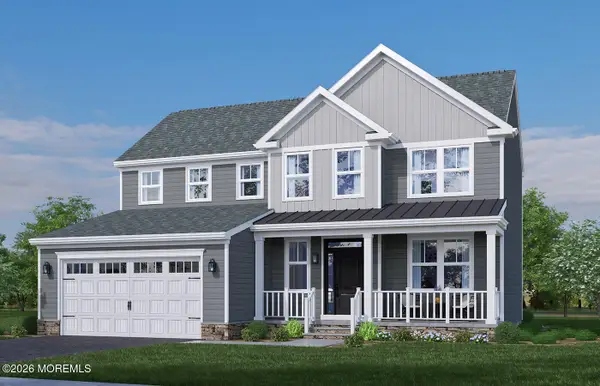 $1,049,990Active4 beds 3 baths2,684 sq. ft.
$1,049,990Active4 beds 3 baths2,684 sq. ft.7 American Way, Manalapan, NJ 07726
MLS# 22603741Listed by: BERKSHIRE HATHAWAY HOMESERVICES FOX & ROACH - ROBBINSVILLE - New
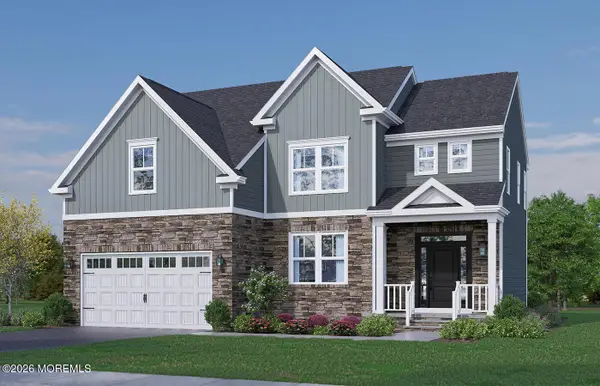 $1,117,990Active4 beds 3 baths2,907 sq. ft.
$1,117,990Active4 beds 3 baths2,907 sq. ft.1 American Way, Manalapan, NJ 07726
MLS# 22603747Listed by: BERKSHIRE HATHAWAY HOMESERVICES FOX & ROACH - ROBBINSVILLE - New
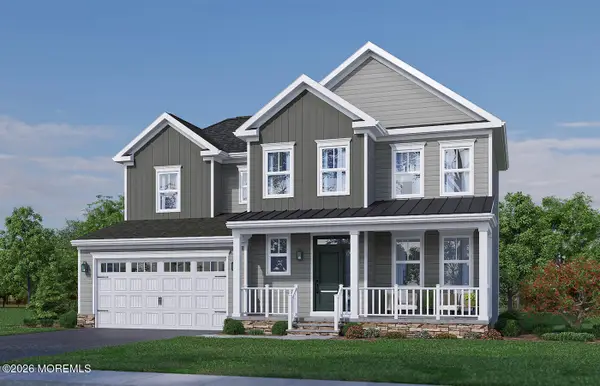 $981,990Active3 beds 3 baths2,355 sq. ft.
$981,990Active3 beds 3 baths2,355 sq. ft.5 American Way, Manalapan, NJ 07726
MLS# 22603730Listed by: BERKSHIRE HATHAWAY HOMESERVICES FOX & ROACH - ROBBINSVILLE - New
 $499,000Active3 beds 3 baths1,745 sq. ft.
$499,000Active3 beds 3 baths1,745 sq. ft.283 Plum Drive, Marlboro, NJ 07746
MLS# 22603498Listed by: NJ REALTY PROS - Coming SoonOpen Sun, 1 to 4pm
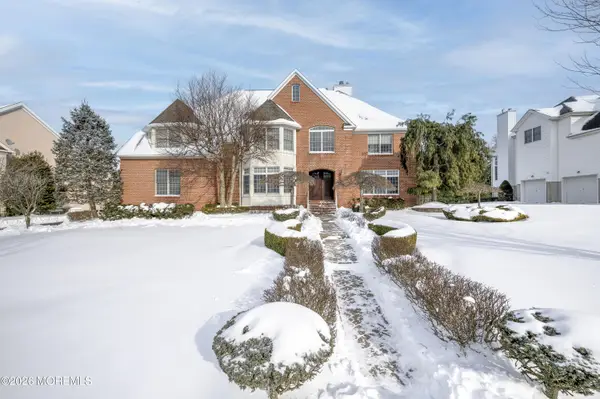 $1,500,000Coming Soon5 beds 6 baths
$1,500,000Coming Soon5 beds 6 baths8 Landmark Lane, Marlboro, NJ 07746
MLS# 22603474Listed by: WEICHERT REALTORS-HOLMDEL - Open Sat, 1 to 4pmNew
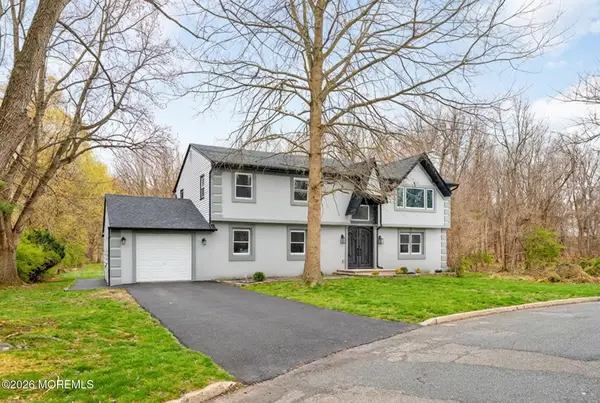 $949,000Active5 beds 4 baths3,222 sq. ft.
$949,000Active5 beds 4 baths3,222 sq. ft.6 Storer Court, Morganville, NJ 07751
MLS# 22603191Listed by: NATIONWIDE HOMES REALTY - Open Sun, 1 to 3pmNew
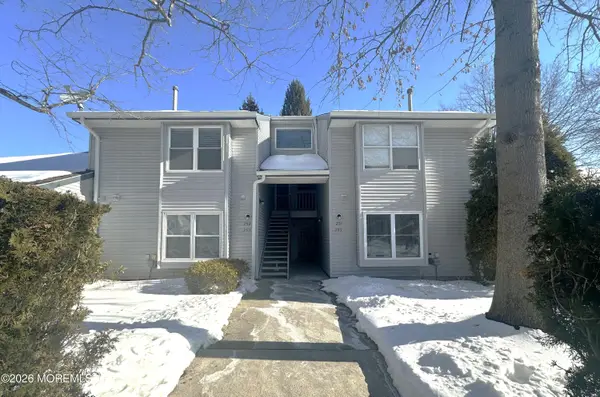 $280,000Active2 beds 3 baths1,332 sq. ft.
$280,000Active2 beds 3 baths1,332 sq. ft.252 Sunshine Court, Englishtown, NJ 07726
MLS# 22603333Listed by: KELLER WILLIAMS REALTY WEST MONMOUTH - Open Sat, 1 to 3pmNew
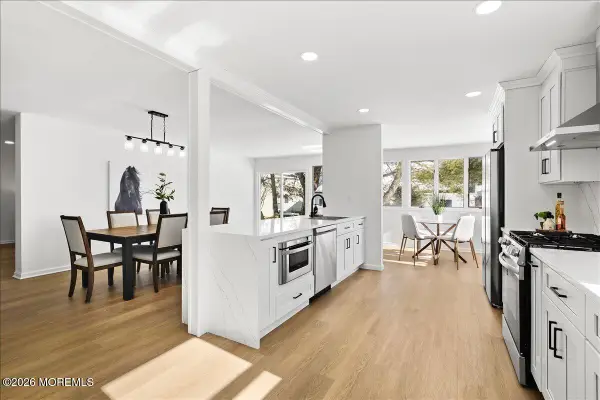 $660,000Active2 beds 2 baths1,600 sq. ft.
$660,000Active2 beds 2 baths1,600 sq. ft.26 Lansdale Drive, Marlboro, NJ 07746
MLS# 22603223Listed by: EXP REALTY - New
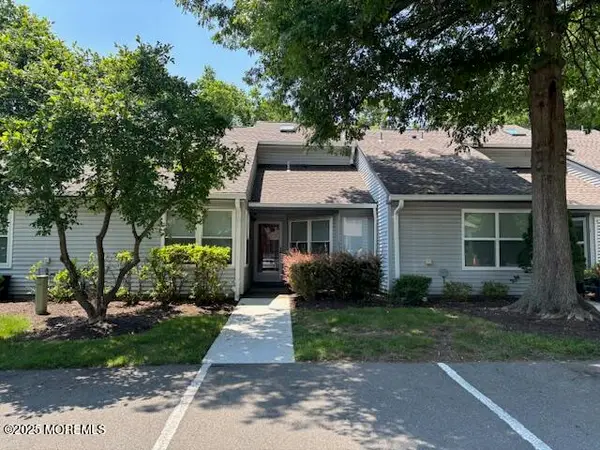 $425,000Active2 beds 3 baths1,365 sq. ft.
$425,000Active2 beds 3 baths1,365 sq. ft.133 Sunnymede Street, Englishtown, NJ 07726
MLS# 22603201Listed by: KELLER WILLIAMS REALTY WEST MONMOUTH - New
 $899,000Active2 beds 3 baths2,547 sq. ft.
$899,000Active2 beds 3 baths2,547 sq. ft.407 Edinburgh Place, Marlboro, NJ 07746
MLS# 22602867Listed by: RE/MAX CENTRAL

