344 Van Dusen Drive, Marlboro, NJ 07746
Local realty services provided by:ERA Suburb Realty Agency
344 Van Dusen Drive,Marlboro, NJ 07746
$799,000
- 3 Beds
- 3 Baths
- 2,786 sq. ft.
- Single family
- Pending
Listed by:geula baity
Office:re/max central
MLS#:22507733
Source:NJ_MOMLS
Price summary
- Price:$799,000
- Price per sq. ft.:$286.79
- Monthly HOA dues:$365
About this home
ROSEMONT ESTATES, MOTIVATED SELLER! 12 yrs young home Features 2 Story Foyer&Family Rm, Brazilian Cherry flooring, Deco Columns in Living&Dining Rms, Office/Guest Rm, Master Bdrm, w/Vaulted Ceiling&Bay Window, His&Hers walking California Closets, Master Bathrm Suite w/Custom Shower Doors, Tiled Walls&Ceiling, Jacuzzi, Wrap Around Granite Countertop w/Center Vanity&Heated Floors. Bright Gourmet Kitchen, SS Appliances, Custom Backsplash, Granite Countertop, Center Island, Granite Kit Table, Trash Compactor, Plenty of Cabinet space w/pull out Shelving&under Cabinet Lighting. Porcelain Heated Floors, Sliding Doors Leading to a Trex Deck w/PVC Railing. Oak Stairs & Rails Leading to a Spacious Loft w/Large Bedrm, Double Closets, Bthrm w/Custom Shower Doors. Minutes to Club House, Shopping&Bus Beautiful Brazilian Cherry Flooring, Very Tastefully done Custom Guest Bathroom with Exquisite Tiling. Laundry Room has extra Cabinets and Closet. Oak Steps and Rails Leading to a Loft located in the 2nd Floor with a Large Bedroom and a Private Bathroom with Custom shower Doors and Beautiful Tiles. Bright and Beautiful home, close to Shopping and Transportation
Contact an agent
Home facts
- Year built:2013
- Listing ID #:22507733
- Added:190 day(s) ago
- Updated:September 26, 2025 at 05:42 PM
Rooms and interior
- Bedrooms:3
- Total bathrooms:3
- Full bathrooms:2
- Half bathrooms:1
- Living area:2,786 sq. ft.
Heating and cooling
- Cooling:Central Air
- Heating:Forced Air, Hot Water, Natural Gas
Structure and exterior
- Roof:Shingle
- Year built:2013
- Building area:2,786 sq. ft.
- Lot area:0.15 Acres
Utilities
- Water:Public
- Sewer:Public Sewer
Finances and disclosures
- Price:$799,000
- Price per sq. ft.:$286.79
- Tax amount:$9,898 (2024)
New listings near 344 Van Dusen Drive
- New
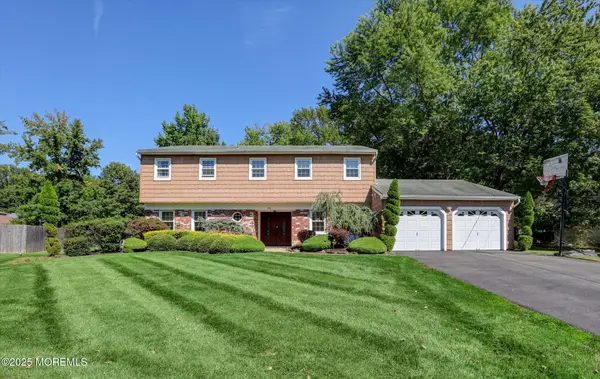 $775,000Active4 beds 3 baths2,676 sq. ft.
$775,000Active4 beds 3 baths2,676 sq. ft.20 Calgary Circle, Morganville, NJ 07751
MLS# 22529238Listed by: C21/ ACTION PLUS REALTY - Open Sun, 12 to 2pmNew
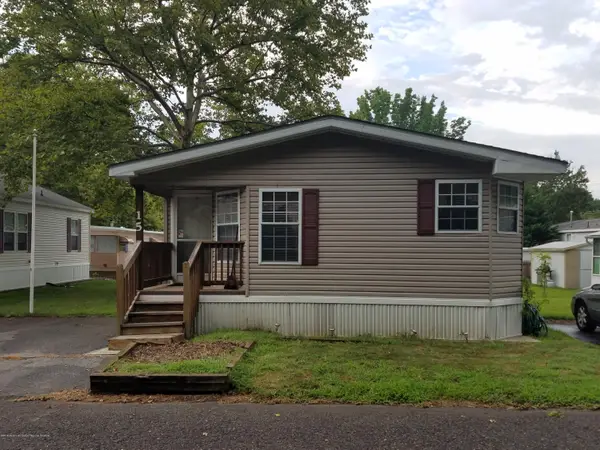 $249,000Active2 beds 2 baths
$249,000Active2 beds 2 baths15 Village Road, Morganville, NJ 07751
MLS# 22529183Listed by: WEICHERT REALTORS-HOLMDEL - New
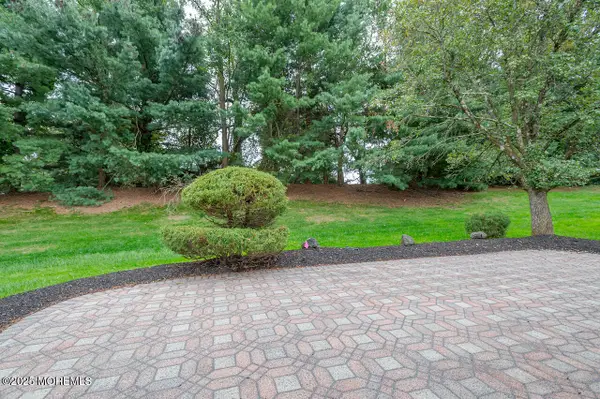 $558,800Active2 beds 2 baths1,878 sq. ft.
$558,800Active2 beds 2 baths1,878 sq. ft.72 Murray Hill Terrace, Marlboro, NJ 07746
MLS# 22529130Listed by: BERKSHIRE HATHAWAY HOMESERVICES FOX & ROACH - MANALAPAN - Open Sun, 11am to 1pmNew
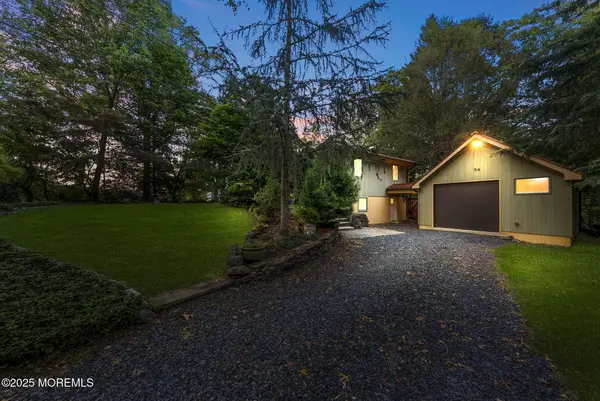 $649,999Active3 beds 2 baths
$649,999Active3 beds 2 baths54 Roosevelt Avenue, Morganville, NJ 07751
MLS# 22529095Listed by: RE/MAX REVOLUTION - New
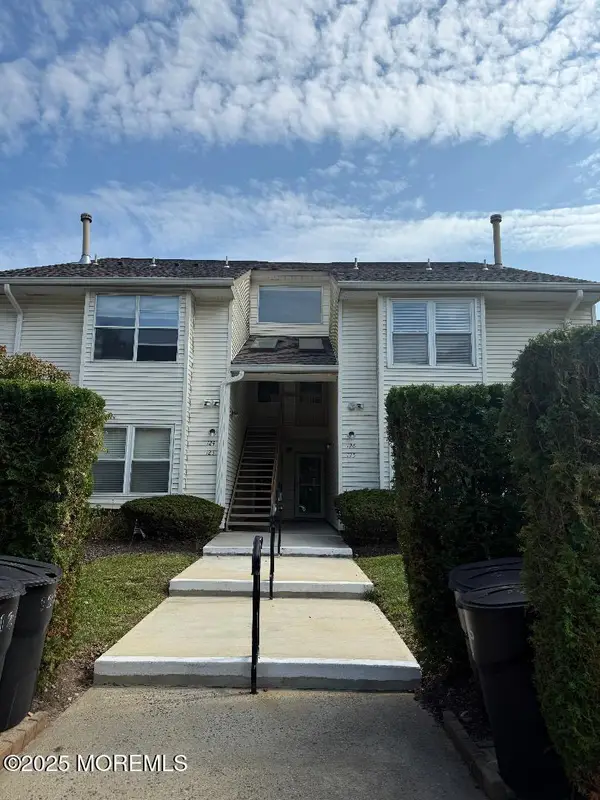 $255,000Active1 beds 2 baths1,082 sq. ft.
$255,000Active1 beds 2 baths1,082 sq. ft.123 Sunnymede Street, Englishtown, NJ 07726
MLS# 22528948Listed by: WILLIAMSON REALTY INC. - New
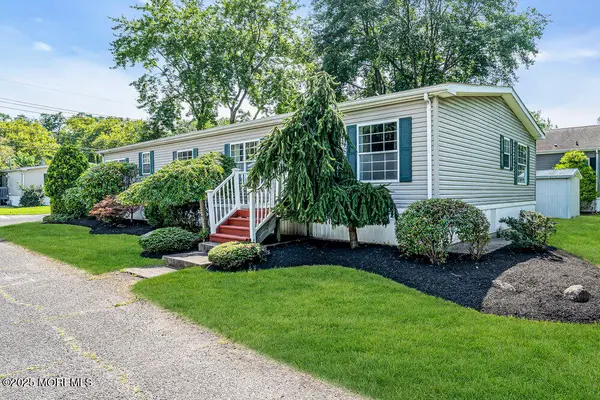 $299,900Active3 beds 2 baths
$299,900Active3 beds 2 baths93 Village Road, Morganville, NJ 07751
MLS# 22528936Listed by: EXP REALTY - New
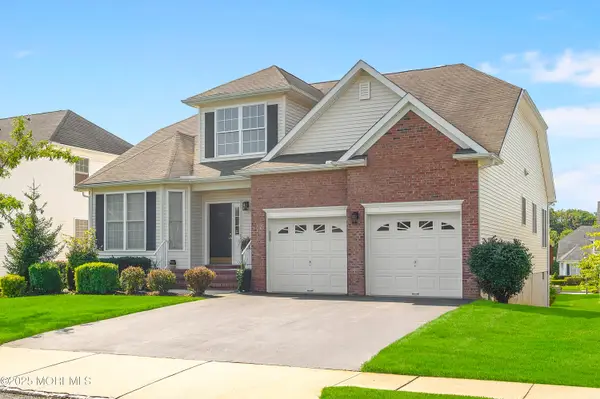 $899,000Active3 beds 3 baths2,551 sq. ft.
$899,000Active3 beds 3 baths2,551 sq. ft.333 Van Dusen Drive, Marlboro, NJ 07746
MLS# 22528857Listed by: RE/MAX CENTRAL - Open Sun, 1 to 3pmNew
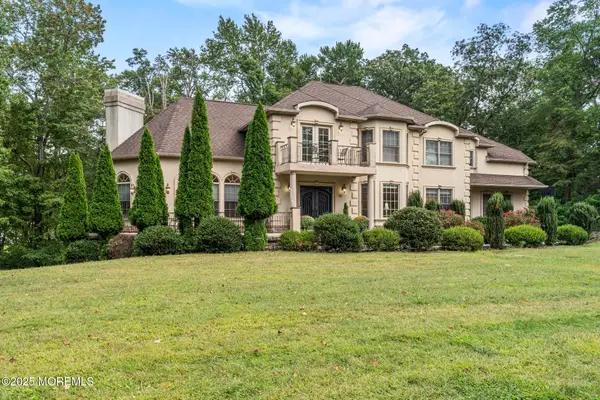 $1,699,999Active5 beds 5 baths3,793 sq. ft.
$1,699,999Active5 beds 5 baths3,793 sq. ft.33 Harbor Road, Morganville, NJ 07751
MLS# 22528763Listed by: GLEN MARY REAL ESTATE - New
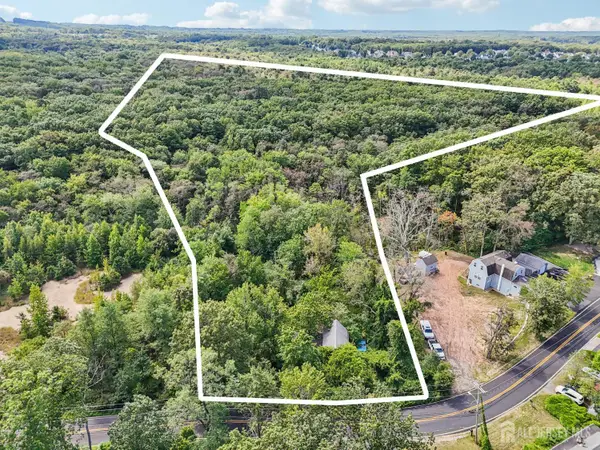 $1,500,000Active3 beds 1 baths1,220 sq. ft.
$1,500,000Active3 beds 1 baths1,220 sq. ft.-141 Ticetown Road, Morganville, NJ 07751
MLS# 2604687RListed by: PARTNERS REALTY GROUP - Open Sat, 12 to 3pmNew
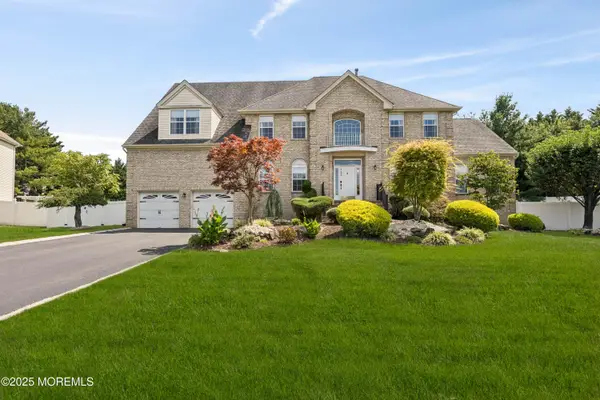 $1,295,000Active5 beds 3 baths3,562 sq. ft.
$1,295,000Active5 beds 3 baths3,562 sq. ft.138 Briarcliff Drive, Morganville, NJ 07751
MLS# 22528743Listed by: WEICHERT REALTORS-HOLMDEL
