35 Old Mill Road, Marlboro, NJ 07746
Local realty services provided by:ERA Byrne Realty
35 Old Mill Road,Marlboro, NJ 07746
$1,269,000
- 5 Beds
- 5 Baths
- 5,264 sq. ft.
- Single family
- Active
Listed by:carol rowe-mair
Office:re/max first realty
MLS#:22520108
Source:NJ_MOMLS
Price summary
- Price:$1,269,000
- Price per sq. ft.:$241.07
About this home
This home defines elegance and sophistication! From the impressive curb appeal, expansive frontage, and circular driveway to the grand Inverness model design, every detail makes a statement. Nestled on a private wooded lot, the home features a custom circular deck and a huge walk-out basement, perfect for entertaining or relaxing in tranquil privacy. Step inside to soaring ceilings, a dramatic floating staircase, and rich hardwood floors throughout the main level. The two-story family room stuns with a wall of windows and a cozy gas fireplace. Enjoy the light-filled windowed conservatory with skylights, a private study with French doors, and a spacious kitchen with granite island, oversized white cabinetry, and ,and premium appliances.
Upstairs, the luxurious primary suite includes a sitting room, gas fireplace, oversized walk-in closet, and spa-like en suite. The home offers a Princess Suite, Jack & Jill bedrooms, and a private guest/in-law suite with separate entrance, full bath, walk-in closet, and dedicated HVAC.
Additional highlights include:
3-car garage
Three staircases
4-zone HVAC
2 water heaters
Professionally landscaped grounds
All this in desirable Marlboro Township, known for its top-rated schools, including Colts Neck High School, and proximity to shopping, dining, and major transportation.
This home is a must-see!
Contact an agent
Home facts
- Year built:2001
- Listing ID #:22520108
- Added:73 day(s) ago
- Updated:September 23, 2025 at 01:41 AM
Rooms and interior
- Bedrooms:5
- Total bathrooms:5
- Full bathrooms:4
- Half bathrooms:1
- Living area:5,264 sq. ft.
Heating and cooling
- Cooling:4 Zone AC, Central Air, Multi Units
- Heating:5 Zone, Forced Air, Natural Gas
Structure and exterior
- Roof:Shingle
- Year built:2001
- Building area:5,264 sq. ft.
- Lot area:1.39 Acres
Schools
- High school:Colts Neck
Utilities
- Water:Public
- Sewer:Public Sewer
Finances and disclosures
- Price:$1,269,000
- Price per sq. ft.:$241.07
- Tax amount:$21,673 (2024)
New listings near 35 Old Mill Road
- New
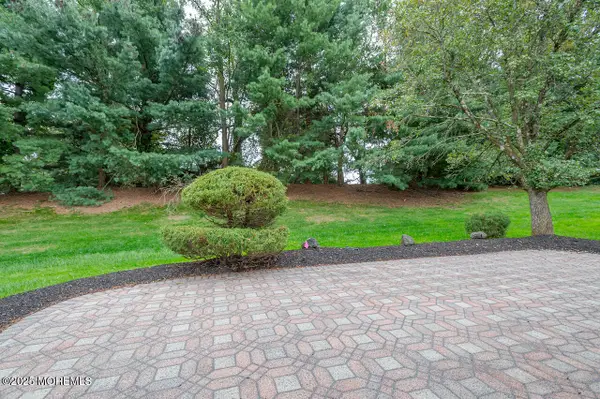 $558,800Active2 beds 2 baths1,878 sq. ft.
$558,800Active2 beds 2 baths1,878 sq. ft.72 Murray Hill Terrace, Marlboro, NJ 07746
MLS# 22529130Listed by: BERKSHIRE HATHAWAY HOMESERVICES FOX & ROACH - MANALAPAN - Open Sun, 11am to 1pmNew
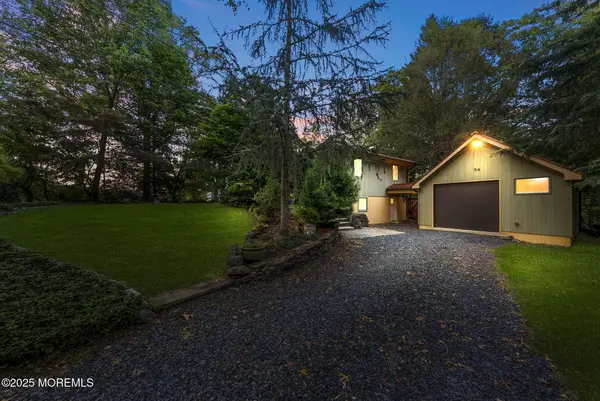 $649,999Active3 beds 2 baths
$649,999Active3 beds 2 baths54 Roosevelt Avenue, Morganville, NJ 07751
MLS# 22529095Listed by: RE/MAX REVOLUTION - New
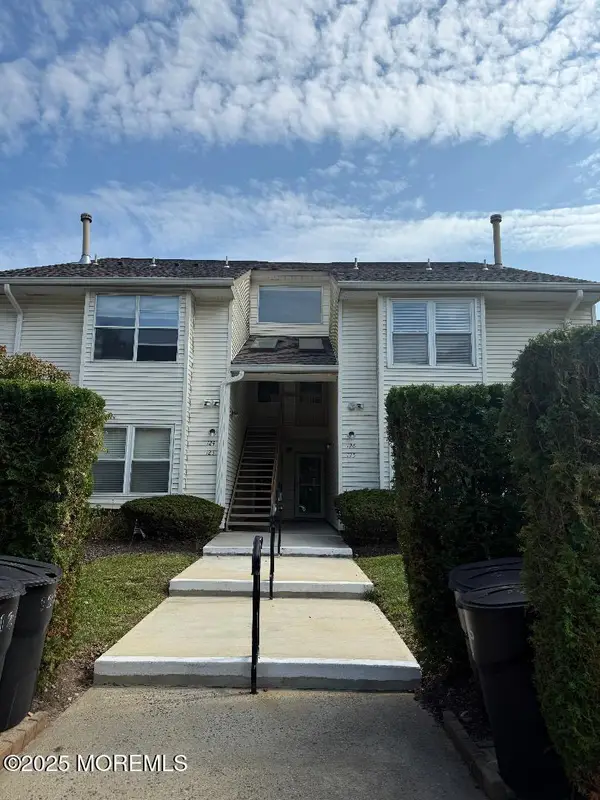 $255,000Active1 beds 2 baths1,082 sq. ft.
$255,000Active1 beds 2 baths1,082 sq. ft.123 Sunnymede Street, Englishtown, NJ 07726
MLS# 22528948Listed by: WILLIAMSON REALTY INC. - New
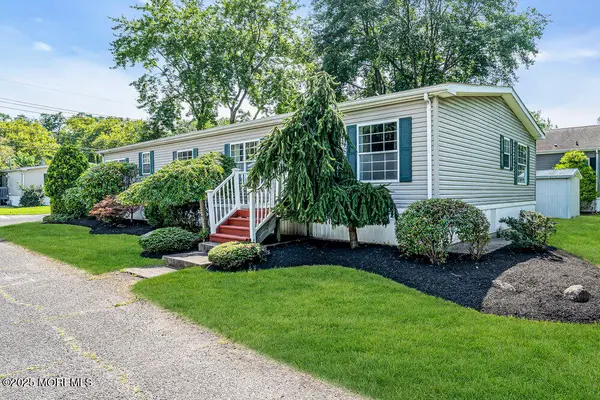 $299,900Active3 beds 2 baths
$299,900Active3 beds 2 baths93 Village Road, Morganville, NJ 07751
MLS# 22528936Listed by: EXP REALTY - Coming Soon
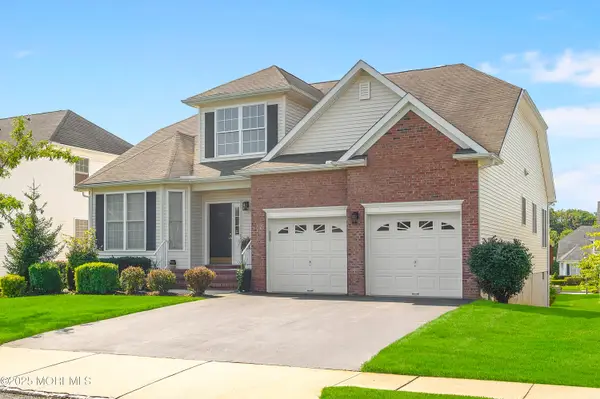 $899,000Coming Soon3 beds 3 baths
$899,000Coming Soon3 beds 3 baths333 Van Dusen Drive, Marlboro, NJ 07746
MLS# 22528857Listed by: RE/MAX CENTRAL - Open Sun, 1 to 3pmNew
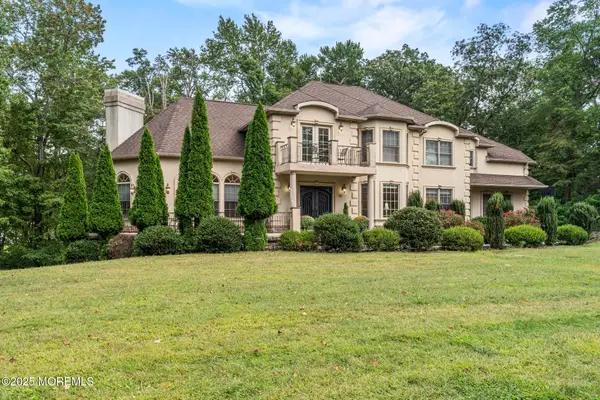 $1,699,999Active5 beds 5 baths3,793 sq. ft.
$1,699,999Active5 beds 5 baths3,793 sq. ft.33 Harbor Road, Morganville, NJ 07751
MLS# 22528763Listed by: GLEN MARY REAL ESTATE - New
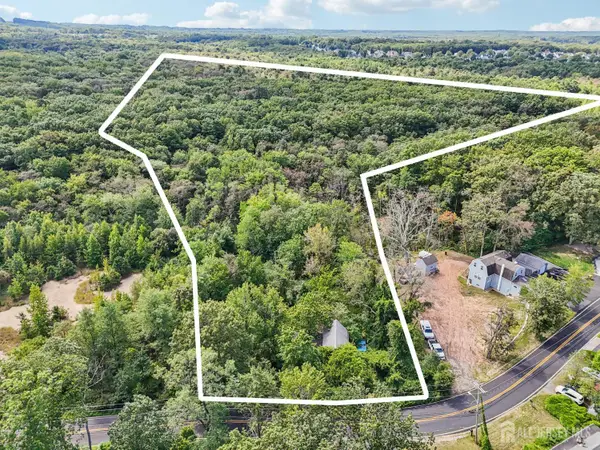 $1,500,000Active3 beds 1 baths1,220 sq. ft.
$1,500,000Active3 beds 1 baths1,220 sq. ft.-141 Ticetown Road, Morganville, NJ 07751
MLS# 2604687RListed by: PARTNERS REALTY GROUP - Open Sat, 12 to 3pmNew
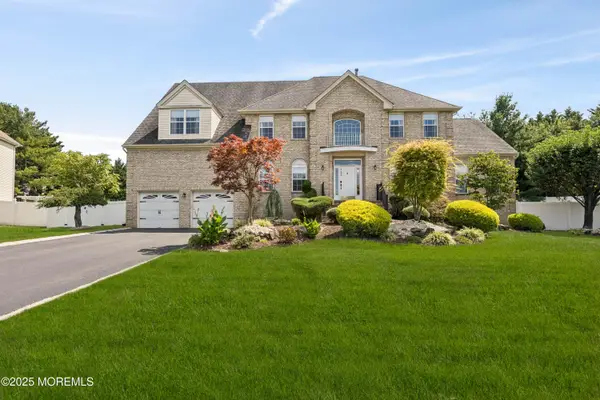 $1,295,000Active5 beds 3 baths3,562 sq. ft.
$1,295,000Active5 beds 3 baths3,562 sq. ft.138 Briarcliff Drive, Morganville, NJ 07751
MLS# 22528743Listed by: WEICHERT REALTORS-HOLMDEL - Open Fri, 1 to 3pmNew
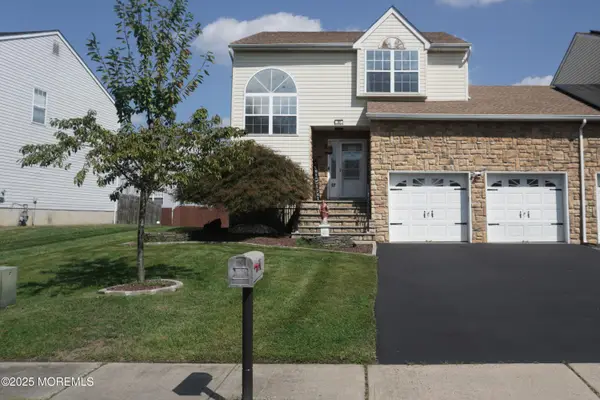 $729,000Active4 beds 3 baths1,792 sq. ft.
$729,000Active4 beds 3 baths1,792 sq. ft.27 Hummingbird Court, Marlboro, NJ 07746
MLS# 22528693Listed by: COLDWELL BANKER REALTY - New
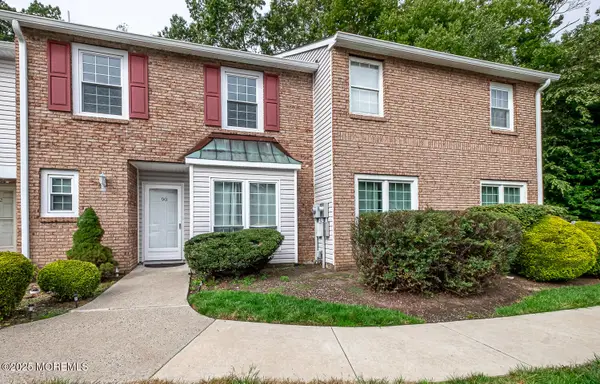 $525,000Active3 beds 3 baths1,543 sq. ft.
$525,000Active3 beds 3 baths1,543 sq. ft.90 Foxwood Place, Morganville, NJ 07751
MLS# 22528450Listed by: KELLER WILLIAMS REALTY CENTRAL MONMOUTH
