11 Split Rail Ln, Marlton, NJ 08053
Local realty services provided by:ERA Byrne Realty
11 Split Rail Ln,Marlton, NJ 08053
$574,900
- 4 Beds
- 3 Baths
- 2,528 sq. ft.
- Single family
- Pending
Listed by:anthony wilson
Office:agent06 llc.
MLS#:NJBL2097450
Source:BRIGHTMLS
Price summary
- Price:$574,900
- Price per sq. ft.:$227.41
About this home
*** MULTIPLE offers received. Final & Best due Tuesday, October 14th at 1:00pm. Decision will be made by EOB with contracts out! *** Welcome to 11 Split Rail Lane, a meticulously maintained Arlington model—the largest floor plan in the sought-after Willow Ridge community of Marlton. Offering over 2,500 square feet of living space, this home combines classic charm with modern updates, delivering the perfect balance of comfort, space, and style. From the manicured front lawn to its stately façade, this property radiates pride of ownership. Step inside to a bright foyer with ceramic tile flooring centered between the formal living and dining rooms. Each room boasts gleaming hardwood floors, crisp crown molding, and an abundance of natural light—ideal for both hosting and everyday living. The kitchen, thoughtfully opened to create a modern layout, features custom cherry cabinetry, an oversized eat-in island, new stainless-steel appliances, and recessed lighting. The attached breakfast area flows through new sliding glass doors to the expansive Trex deck, creating effortless indoor-outdoor living. The cozy family room offers warmth and timeless appeal with wood-beam ceilings and plush carpeting—perfect for movie nights or gatherings. A powder room and spacious laundry/mudroom with built-in cabinetry, folding station, and garage access complete the first floor. Upstairs, you’ll find four generous bedrooms including a primary suite that serves as a true retreat, offering multiple closets, a private en suite bath, and natural light that fills the space from every angle. The hall bathroom has been updated with a brand-new subway-tile tub insert, continuing the home’s crisp, move-in-ready aesthetic.
Step outside to discover your private oasis—a new Trex deck with custom vinyl railings, complemented by a cement patio and built-in gas grill with an underground line, ideal for entertaining or quiet evenings at home. With a new hot water heater, well-maintained roof, energy-efficient windows, and a two-car garage with attic access, this home has been thoughtfully cared for inside and out. Located in one of Marlton’s most desirable neighborhoods—just minutes from the renowned Promenade shopping center, Indian Springs Country Club, schools, and major highways—this property captures the VERY best of South Jersey living. Marlton was recently named the SECOND hottest zip code in the country for a reason, and this home exemplifies just that. Schedule your showing today!
Contact an agent
Home facts
- Year built:1984
- Listing ID #:NJBL2097450
- Added:22 day(s) ago
- Updated:November 01, 2025 at 07:28 AM
Rooms and interior
- Bedrooms:4
- Total bathrooms:3
- Full bathrooms:2
- Half bathrooms:1
- Living area:2,528 sq. ft.
Heating and cooling
- Cooling:Attic Fan, Central A/C, Programmable Thermostat
- Heating:Forced Air, Natural Gas
Structure and exterior
- Year built:1984
- Building area:2,528 sq. ft.
- Lot area:0.2 Acres
Schools
- High school:CHEROKEE H.S.
Utilities
- Water:Public
- Sewer:Public Sewer
Finances and disclosures
- Price:$574,900
- Price per sq. ft.:$227.41
- Tax amount:$10,845 (2024)
New listings near 11 Split Rail Ln
- Coming SoonOpen Sat, 1 to 3pm
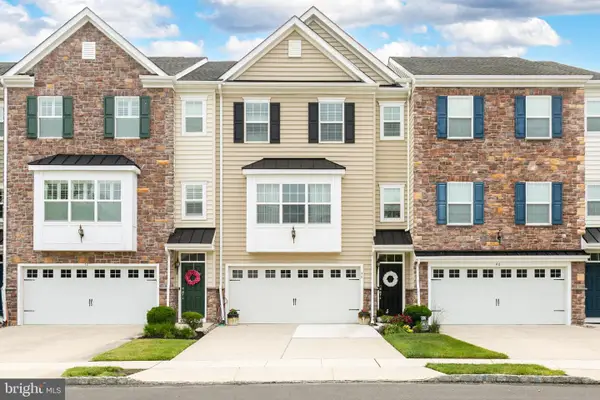 $529,900Coming Soon3 beds 4 baths
$529,900Coming Soon3 beds 4 baths48 Keegan Ct, MARLTON, NJ 08053
MLS# NJBL2098738Listed by: KELLER WILLIAMS REALTY - MOORESTOWN - New
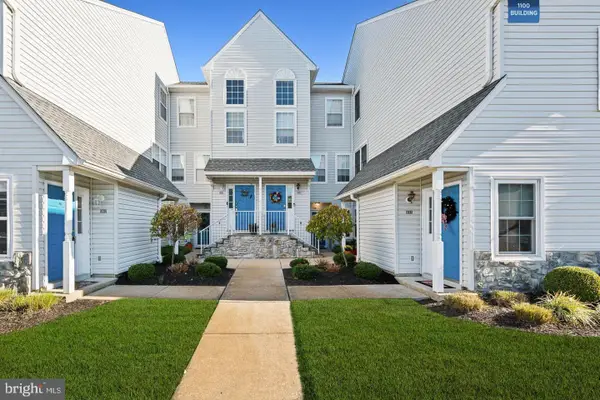 $325,000Active2 beds 2 baths1,045 sq. ft.
$325,000Active2 beds 2 baths1,045 sq. ft.1107 Squirrel Rd, MARLTON, NJ 08053
MLS# NJBL2098720Listed by: KELLER WILLIAMS REALTY - MOORESTOWN - New
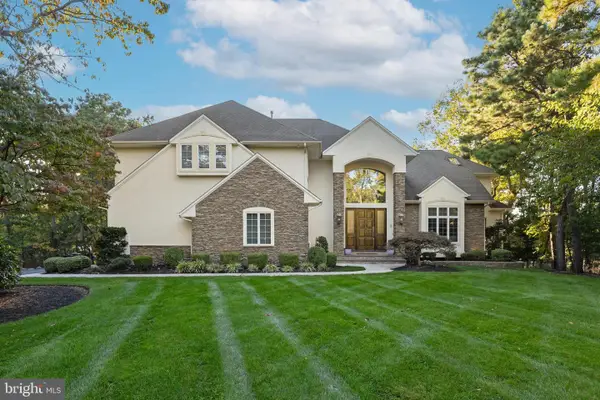 $1,800,000Active4 beds 5 baths4,029 sq. ft.
$1,800,000Active4 beds 5 baths4,029 sq. ft.38 Milford Dr, MARLTON, NJ 08053
MLS# NJBL2098594Listed by: EXP REALTY, LLC - New
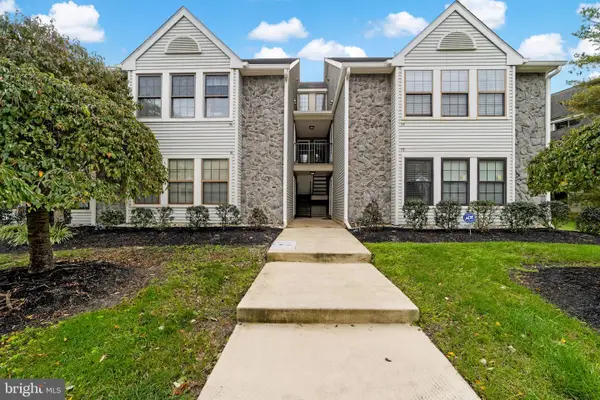 $255,000Active2 beds 2 baths995 sq. ft.
$255,000Active2 beds 2 baths995 sq. ft.74 Bridgewater Dr, MARLTON, NJ 08053
MLS# NJBL2098688Listed by: WEICHERT REALTORS - MOORESTOWN - Open Sat, 10am to 12pmNew
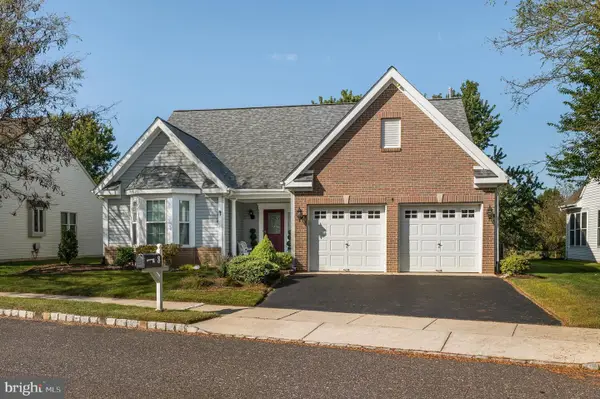 $579,999Active3 beds 2 baths1,964 sq. ft.
$579,999Active3 beds 2 baths1,964 sq. ft.8 Jonquil Pl, MARLTON, NJ 08053
MLS# NJBL2098644Listed by: WEICHERT REALTORS - MOORESTOWN - Coming Soon
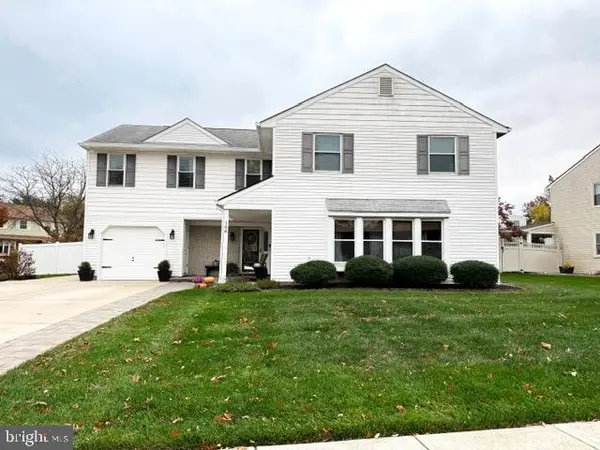 $695,000Coming Soon5 beds 3 baths
$695,000Coming Soon5 beds 3 baths108 Meadowview Cir, MARLTON, NJ 08053
MLS# NJBL2098490Listed by: KELLER WILLIAMS REALTY - MOORESTOWN - New
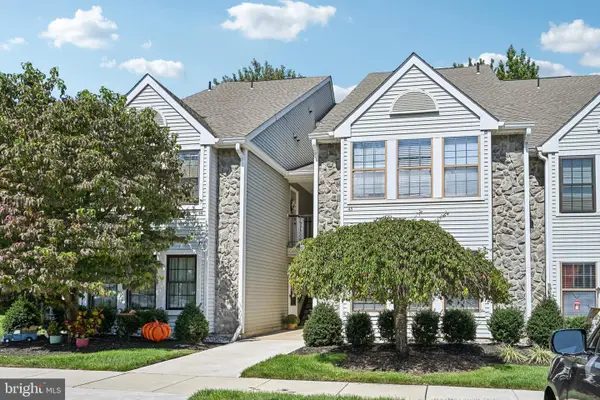 $315,000Active2 beds 2 baths1,112 sq. ft.
$315,000Active2 beds 2 baths1,112 sq. ft.44 Bridgewater Dr, MARLTON, NJ 08053
MLS# NJBL2098580Listed by: EXP REALTY, LLC - New
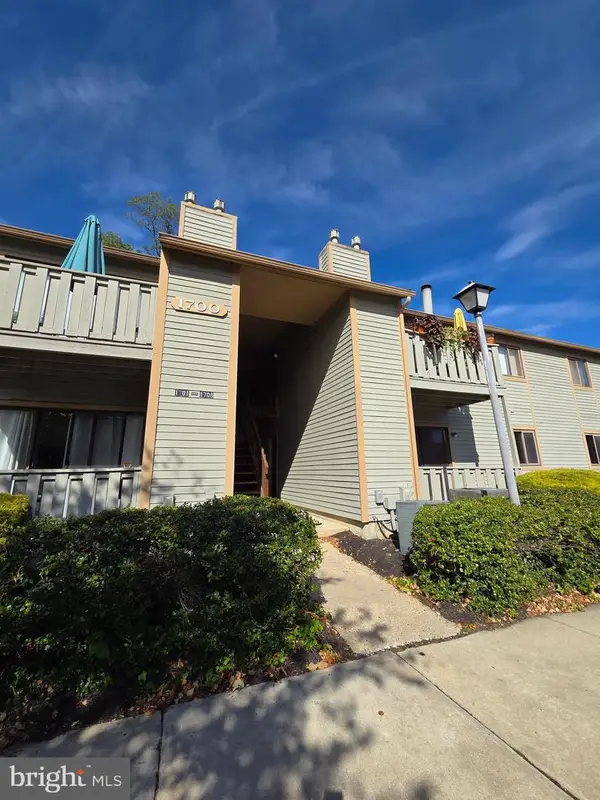 $269,000Active2 beds 2 baths1,072 sq. ft.
$269,000Active2 beds 2 baths1,072 sq. ft.1704 Woodhollow Dr, MARLTON, NJ 08053
MLS# NJBL2098504Listed by: BHHS FOX & ROACH-MEDFORD 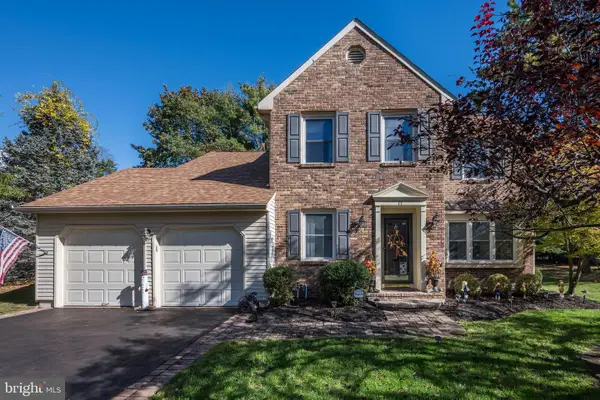 $515,000Pending3 beds 3 baths2,165 sq. ft.
$515,000Pending3 beds 3 baths2,165 sq. ft.17 Doral Court, MARLTON, NJ 08053
MLS# NJBL2097776Listed by: COMPASS NEW JERSEY, LLC - MOORESTOWN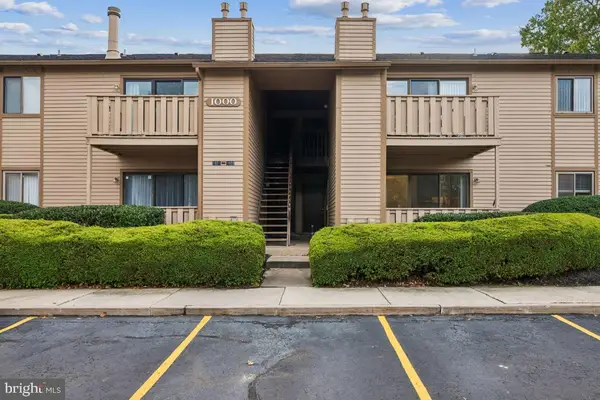 $249,900Pending2 beds 2 baths940 sq. ft.
$249,900Pending2 beds 2 baths940 sq. ft.1001 Woodhollow Dr, MARLTON, NJ 08053
MLS# NJBL2098324Listed by: WEICHERT REALTORS-CHERRY HILL
