1406 Jonathan Ln, Marlton, NJ 08053
Local realty services provided by:ERA Valley Realty
1406 Jonathan Ln,Marlton, NJ 08053
$399,000
- 3 Beds
- 2 Baths
- 1,666 sq. ft.
- Townhouse
- Active
Listed by:jody m pagliuso
Office:bhhs fox & roach-medford
MLS#:NJBL2097830
Source:BRIGHTMLS
Price summary
- Price:$399,000
- Price per sq. ft.:$239.5
- Monthly HOA dues:$70
About this home
Beautifully updated Ranch in a Prime Location!
As you step into this spacious 3-bedroom, 2-bath ranch featuring a bright, open layout and stunning updates throughout. A grand foyer with vaulted ceiling and skylight welcomes you into the step-down living room with a fireplace and dual sliders leading to a private fenced yard—perfect for entertaining or relaxing. The newly renovated eat-in kitchen showcases granite countertops, stainless steel appliances, and generous cabinet space. The primary suite offers a walk-in closet and private bath. A portion of the garage has been thoughtfully converted into a small office, or optional 4th bedroom (which is currently being used as a bedroom), and can easily be reverted if desired. Enjoy community amenities including a pool, clubhouse, and more. Conveniently located near shopping, dining, parks, and major highways—this home truly has it all!
Contact an agent
Home facts
- Year built:1981
- Listing ID #:NJBL2097830
- Added:4 day(s) ago
- Updated:October 19, 2025 at 08:41 PM
Rooms and interior
- Bedrooms:3
- Total bathrooms:2
- Full bathrooms:2
- Living area:1,666 sq. ft.
Heating and cooling
- Cooling:Central A/C
- Heating:Forced Air, Natural Gas
Structure and exterior
- Roof:Shingle
- Year built:1981
- Building area:1,666 sq. ft.
- Lot area:0.21 Acres
Schools
- Middle school:FRANCES DEMASI
- Elementary school:VAN ZANT
Utilities
- Water:Public
- Sewer:Public Sewer
Finances and disclosures
- Price:$399,000
- Price per sq. ft.:$239.5
- Tax amount:$8,301 (2024)
New listings near 1406 Jonathan Ln
- New
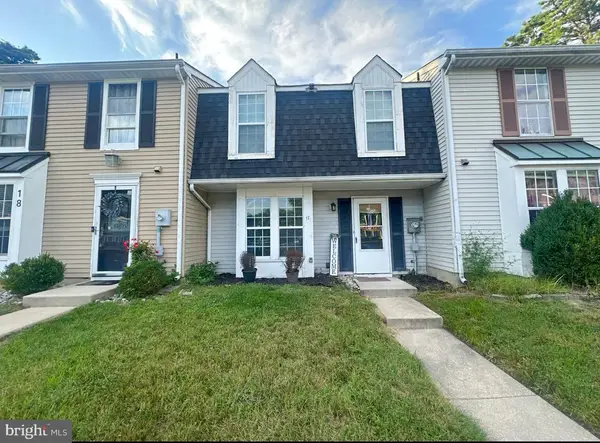 $309,900Active3 beds 2 baths1,332 sq. ft.
$309,900Active3 beds 2 baths1,332 sq. ft.17 Dorchester Cir, MARLTON, NJ 08053
MLS# NJBL2097968Listed by: EXPRESSWAY REALTY LLC - New
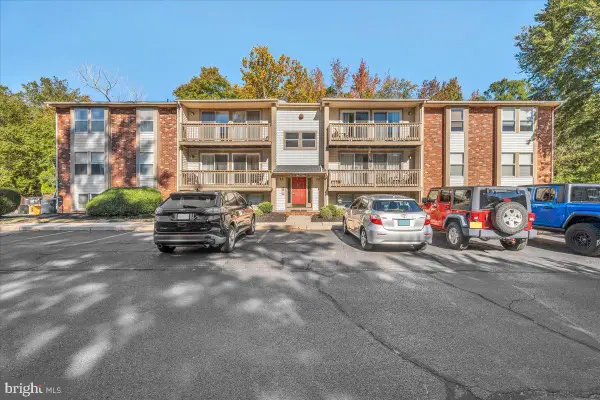 $205,000Active2 beds 2 baths911 sq. ft.
$205,000Active2 beds 2 baths911 sq. ft.69 Sweetfern Ct, MARLTON, NJ 08053
MLS# NJBL2098000Listed by: BHHS FOX & ROACH-WASHINGTON-GLOUCESTER - New
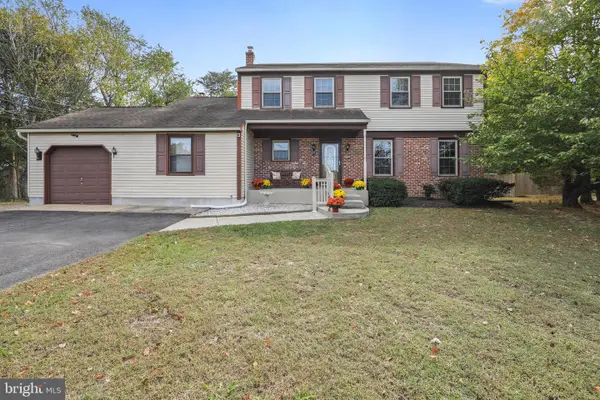 $499,000Active4 beds 4 baths2,345 sq. ft.
$499,000Active4 beds 4 baths2,345 sq. ft.219 Dock Rd, MARLTON, NJ 08053
MLS# NJBL2097630Listed by: LONG & FOSTER REAL ESTATE, INC. - New
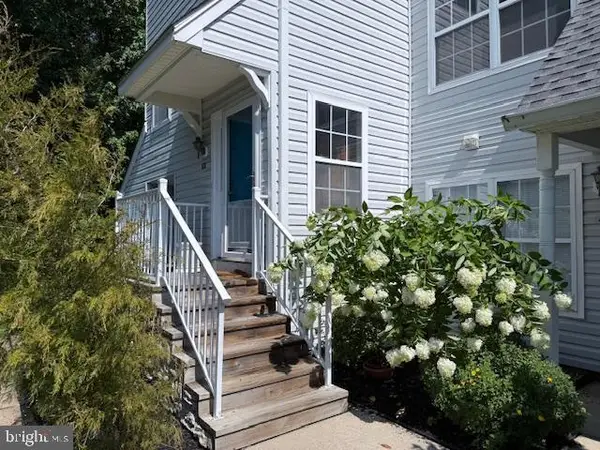 $339,900Active2 beds 2 baths1,599 sq. ft.
$339,900Active2 beds 2 baths1,599 sq. ft.404 Quail Rd, MARLTON, NJ 08053
MLS# NJBL2097934Listed by: EXP REALTY, LLC - Coming Soon
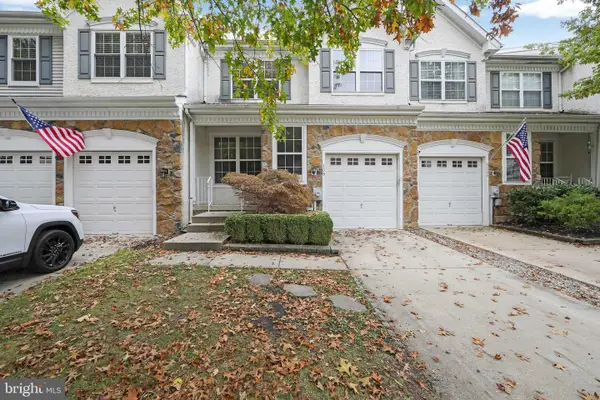 $499,900Coming Soon3 beds 3 baths
$499,900Coming Soon3 beds 3 baths108 Weaver Dr, MARLTON, NJ 08053
MLS# NJBL2097946Listed by: EXP REALTY, LLC - New
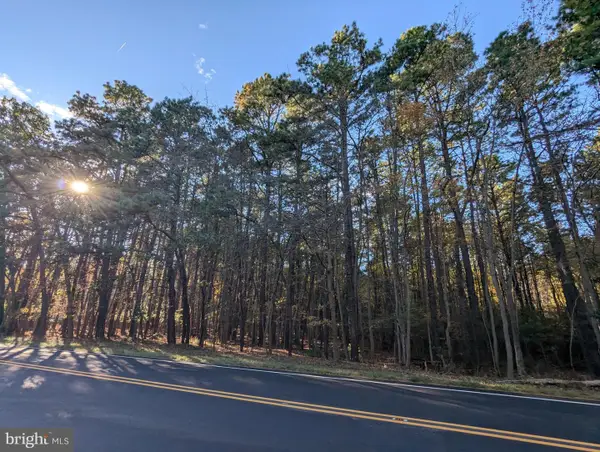 $190,000Active1.72 Acres
$190,000Active1.72 Acres96 Hopewell, MARLTON, NJ 08053
MLS# NJBL2097912Listed by: WEICHERT REALTORS - MOORESTOWN - New
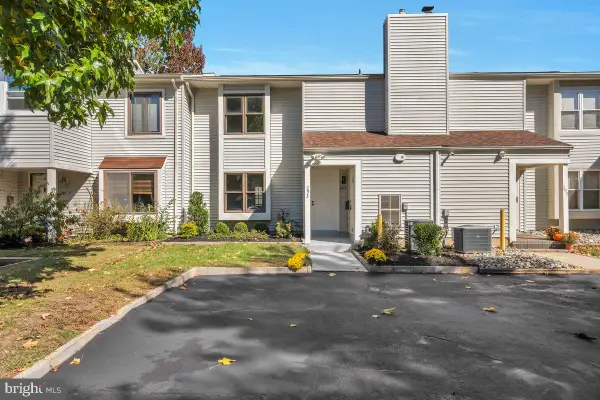 $350,000Active4 beds 2 baths1,764 sq. ft.
$350,000Active4 beds 2 baths1,764 sq. ft.293 Ivy Ct, MARLTON, NJ 08053
MLS# NJBL2097910Listed by: KELLER WILLIAMS REALTY - WASHINGTON TOWNSHIP - New
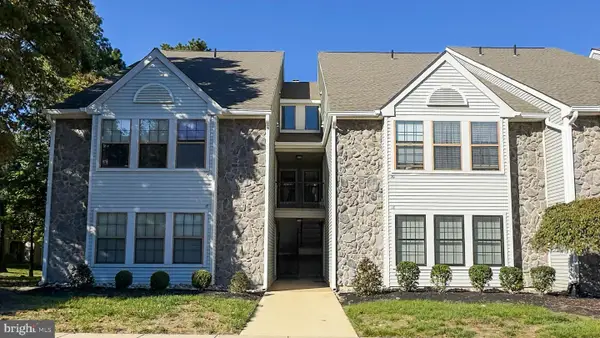 $349,000Active3 beds 2 baths1,425 sq. ft.
$349,000Active3 beds 2 baths1,425 sq. ft.19 Summit Ct, MARLTON, NJ 08053
MLS# NJBL2097894Listed by: ALEXANDER ANDERSON REAL ESTATE GROUP - Coming Soon
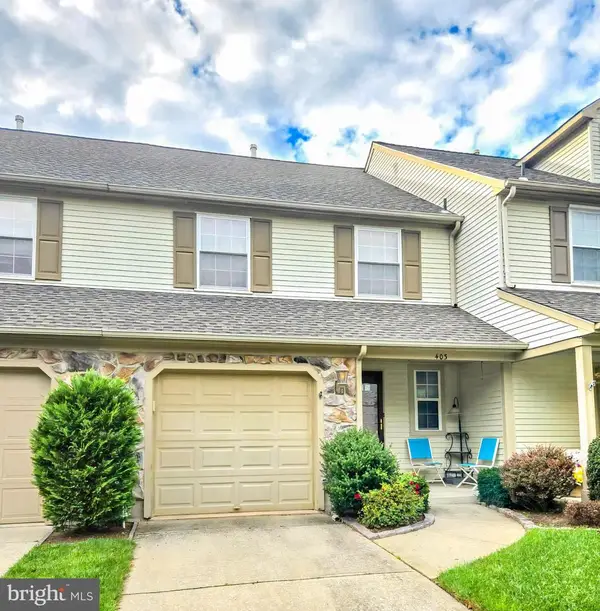 $399,900Coming Soon2 beds 3 baths
$399,900Coming Soon2 beds 3 baths403 Hazelwood Ln, MARLTON, NJ 08053
MLS# NJBL2097692Listed by: BETTER HOMES AND GARDENS REAL ESTATE MATURO
