174 Greenbrook Dr, Marlton, NJ 08053
Local realty services provided by:ERA Liberty Realty
Listed by: abrianna elena boston
Office: swink realty
MLS#:NJBL2098406
Source:BRIGHTMLS
Price summary
- Price:$425,000
- Price per sq. ft.:$345.53
About this home
Welcome to 174 Green Brook Drive, a beautifully renovated 3-bedroom, 2-bath ranch located in desirable Evesham Township. This home offers 1,203 sq ft of living space with an open layout designed for everyday comfort and easy entertaining. The interior features vaulted ceilings, natural light and an inviting living room with a fireplace. The adjoining dining area flows into a renovated kitchen with modern cabinetry, solid stone countertops, and stainless steel appliances. The primary suite includes vaulted ceilings and an updated ensuite bath. Two additional bedrooms offer flexibility for guests, hobbies or a home office.
This single-level home provides convenience and accessibility, making it an excellent option for those seeking to downsize without sacrificing comfort or style. The fully fenced backyard is ideal for relaxing or entertaining. This will be your perfect backyard oasis. The property also boasts two sheds perfect for storage and more. Located within the Evesham Township School District. It also is close major highways, shopping, and dining, this home combines comfort, style, and convenience in a prime Marlton location. Schedule your private tour today!
Contact an agent
Home facts
- Year built:1984
- Listing ID #:NJBL2098406
- Added:136 day(s) ago
- Updated:January 01, 2026 at 02:47 PM
Rooms and interior
- Bedrooms:3
- Total bathrooms:2
- Full bathrooms:2
- Living area:1,230 sq. ft.
Heating and cooling
- Cooling:Central A/C
- Heating:Electric, Heat Pump - Electric BackUp
Structure and exterior
- Roof:Shingle
- Year built:1984
- Building area:1,230 sq. ft.
- Lot area:0.2 Acres
Schools
- High school:CHEROKEE
Utilities
- Water:Public
- Sewer:Public Sewer
Finances and disclosures
- Price:$425,000
- Price per sq. ft.:$345.53
- Tax amount:$7,932 (2024)
New listings near 174 Greenbrook Dr
- Open Sat, 1 to 3pmNew
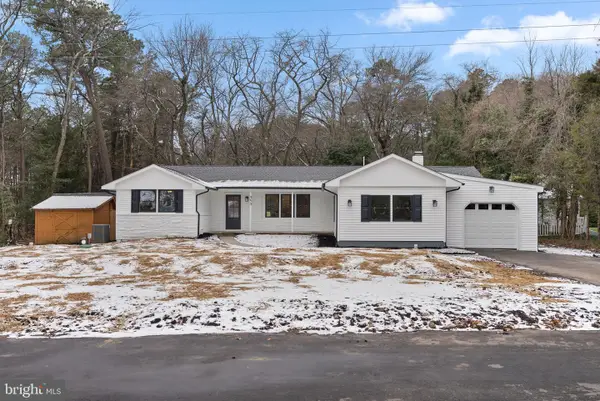 $559,900Active3 beds 3 baths2,068 sq. ft.
$559,900Active3 beds 3 baths2,068 sq. ft.353 Holly Rd, MARLTON, NJ 08053
MLS# NJBL2103036Listed by: EXP REALTY, LLC - Coming Soon
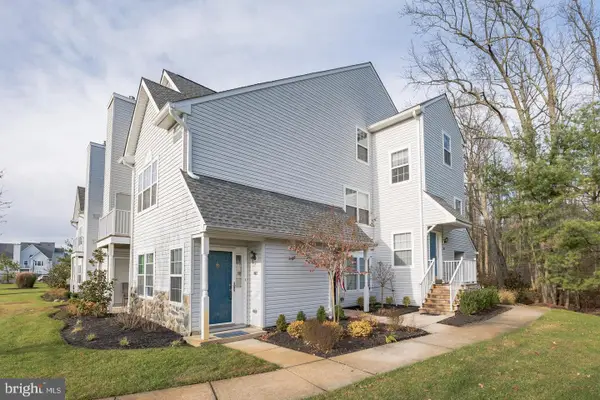 $320,000Coming Soon2 beds 2 baths
$320,000Coming Soon2 beds 2 baths1708 Squirrel Rd, MARLTON, NJ 08053
MLS# NJBL2103022Listed by: HOME AND HEART REALTY - Coming Soon
 $499,900Coming Soon3 beds 3 baths
$499,900Coming Soon3 beds 3 baths7 Haddon Ct W, MARLTON, NJ 08053
MLS# NJBL2103008Listed by: HOMESMART FIRST ADVANTAGE REALTY - New
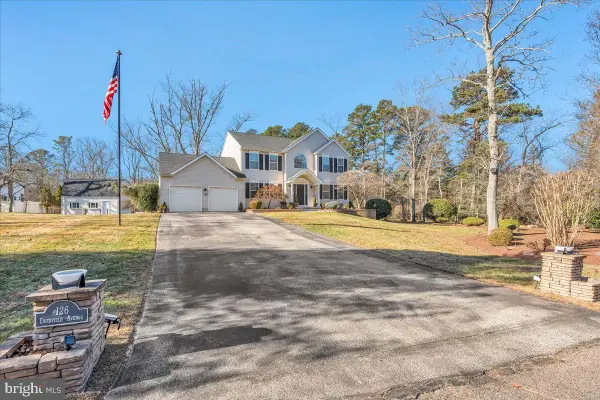 $875,000Active4 beds 4 baths4,011 sq. ft.
$875,000Active4 beds 4 baths4,011 sq. ft.126 Deerfield Ave, MARLTON, NJ 08053
MLS# NJBL2102960Listed by: KELLER WILLIAMS REALTY - MEDFORD - Coming SoonOpen Sat, 11am to 1pm
 $649,900Coming Soon4 beds 3 baths
$649,900Coming Soon4 beds 3 baths33 Elmgate Rd, MARLTON, NJ 08053
MLS# NJBL2102946Listed by: HOF REALTY - Open Sat, 1 to 3pmNew
 $749,999Active4 beds 3 baths2,326 sq. ft.
$749,999Active4 beds 3 baths2,326 sq. ft.5 Dunn Ct, MARLTON, NJ 08053
MLS# NJBL2102920Listed by: EXP REALTY, LLC - Coming Soon
 $499,900Coming Soon2 beds 2 baths
$499,900Coming Soon2 beds 2 baths18 Begonia Ct, MARLTON, NJ 08053
MLS# NJBL2102896Listed by: COLDWELL BANKER REALTY - Open Sat, 1 to 3pmNew
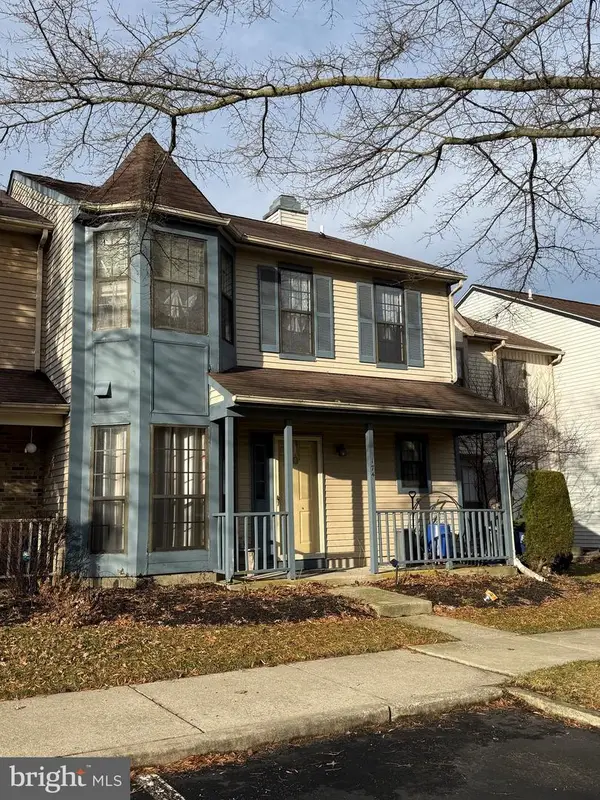 $339,000Active3 beds 3 baths1,656 sq. ft.
$339,000Active3 beds 3 baths1,656 sq. ft.174 Crown Prince Dr, MARLTON, NJ 08053
MLS# NJBL2102892Listed by: EXP REALTY, LLC 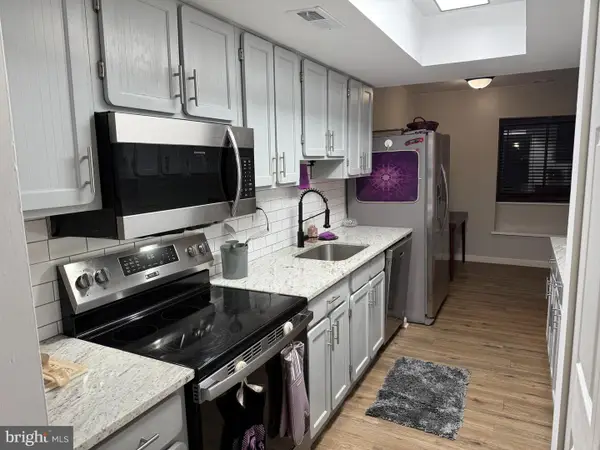 $350,000Active3 beds 2 baths1,373 sq. ft.
$350,000Active3 beds 2 baths1,373 sq. ft.93 Dorset Dr, MARLTON, NJ 08053
MLS# NJBL2102338Listed by: WEICHERT REALTORS - MOORESTOWN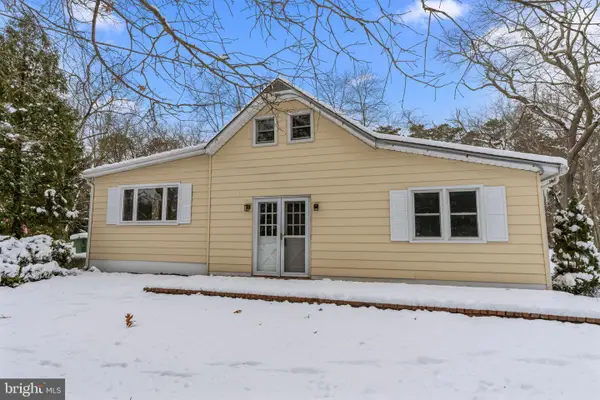 $380,000Active2 beds 2 baths1,504 sq. ft.
$380,000Active2 beds 2 baths1,504 sq. ft.560 Hopewell Rd, MARLTON, NJ 08053
MLS# NJBL2102730Listed by: SNAPPY HOME REALTY LLC
