208 Stallion Ct, Marlton, NJ 08053
Local realty services provided by:ERA Valley Realty
Listed by: thomas a. greer
Office: keller williams real estate - newtown
MLS#:NJBL2096898
Source:BRIGHTMLS
Price summary
- Price:$575,000
- Price per sq. ft.:$292.47
- Monthly HOA dues:$32.17
About this home
Welcome to your dream home in the prestigious Colts Run community of Marlton, NJ. A neighborhood renowned for its elegance, charm, and family-friendly atmosphere. Proudly located within the top-rated Evesham Township School District, this exquisite 4-bedroom, 2.5-bath residence combines timeless sophistication with modern comfort.
Step through the grand entryway into an airy, light-filled foyer that flows seamlessly into a gracious living room anchored by a beautiful fireplace. The spacious dining room is perfect for hosting elegant dinner parties, while the warm and inviting family room creates the ideal setting for everyday relaxation.
At the heart of the home, the gourmet eat-in kitchen offers the perfect blend of style and functionality — a welcoming space for casual meals and memorable gatherings. A convenient main-floor laundry room adds an extra layer of practicality.
Upstairs, retreat to your luxurious primary suite featuring vaulted ceilings and a spa-like ambiance, your own sanctuary after a long day. Three additional bedrooms provide generous space for family, guests, or a home office. The finished basement expands your living possibilities, ideal for a theater room, fitness studio, or game lounge, with plenty of room left for storage.
Step outside to your private backyard oasis! The expansive deck overlooks beautifully landscaped grounds, creating the perfect backdrop for entertaining, summer barbecues, or quiet mornings with a cup of coffee. A two-car garage completes this exceptional home.
Perfectly situated, Colts Run places you minutes from shopping and dining at The Promenade at Sagemore, LaScala’s Fire, Virtua Hospital, and Marlton’s vibrant Main Street. Enjoy easy access to Routes 70, 73, and I-295, making commuting a breeze and the Jersey Shore just a short drive away.
This is more than a home — it’s a statement of refined living in one of Marlton’s most desirable communities. Don’t miss your opportunity to own a property that truly stands apart!
Contact an agent
Home facts
- Year built:2001
- Listing ID #:NJBL2096898
- Added:92 day(s) ago
- Updated:January 01, 2026 at 02:47 PM
Rooms and interior
- Bedrooms:4
- Total bathrooms:3
- Full bathrooms:2
- Half bathrooms:1
- Living area:1,966 sq. ft.
Heating and cooling
- Cooling:Central A/C
- Heating:Forced Air, Natural Gas
Structure and exterior
- Year built:2001
- Building area:1,966 sq. ft.
- Lot area:0.16 Acres
Schools
- High school:CHEROKEE
- Middle school:EVESHAM
- Elementary school:EVESHAM
Utilities
- Water:Public
- Sewer:Public Sewer
Finances and disclosures
- Price:$575,000
- Price per sq. ft.:$292.47
- Tax amount:$10,824 (2024)
New listings near 208 Stallion Ct
- Open Sat, 1 to 3pmNew
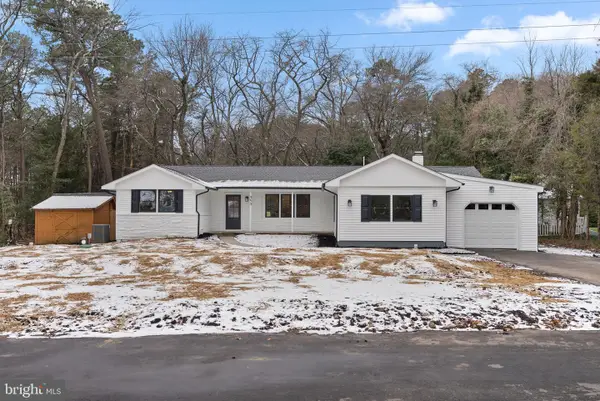 $559,900Active3 beds 3 baths2,068 sq. ft.
$559,900Active3 beds 3 baths2,068 sq. ft.353 Holly Rd, MARLTON, NJ 08053
MLS# NJBL2103036Listed by: EXP REALTY, LLC - Coming Soon
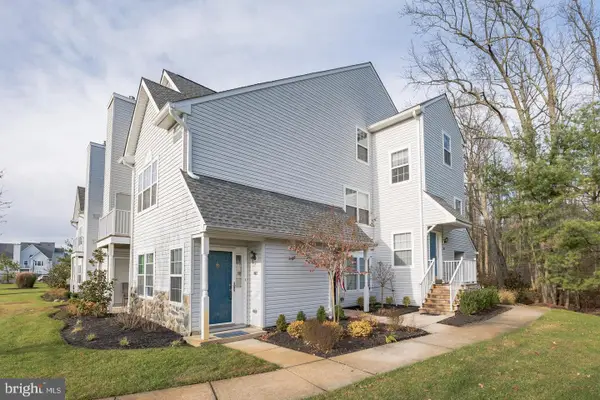 $320,000Coming Soon2 beds 2 baths
$320,000Coming Soon2 beds 2 baths1708 Squirrel Rd, MARLTON, NJ 08053
MLS# NJBL2103022Listed by: HOME AND HEART REALTY - Coming Soon
 $499,900Coming Soon3 beds 3 baths
$499,900Coming Soon3 beds 3 baths7 Haddon Ct W, MARLTON, NJ 08053
MLS# NJBL2103008Listed by: HOMESMART FIRST ADVANTAGE REALTY - New
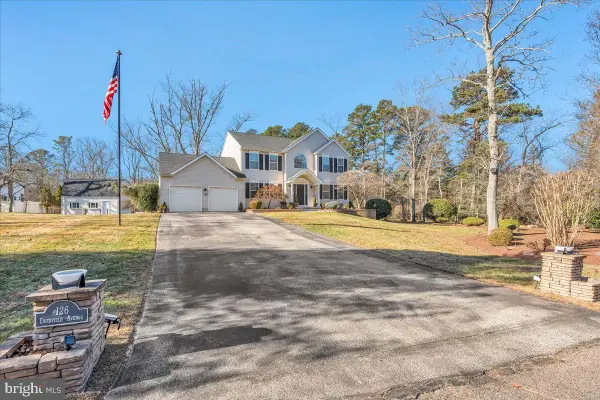 $875,000Active4 beds 4 baths4,011 sq. ft.
$875,000Active4 beds 4 baths4,011 sq. ft.126 Deerfield Ave, MARLTON, NJ 08053
MLS# NJBL2102960Listed by: KELLER WILLIAMS REALTY - MEDFORD - Coming SoonOpen Sat, 11am to 1pm
 $649,900Coming Soon4 beds 3 baths
$649,900Coming Soon4 beds 3 baths33 Elmgate Rd, MARLTON, NJ 08053
MLS# NJBL2102946Listed by: HOF REALTY - Open Sat, 1 to 3pmNew
 $749,999Active4 beds 3 baths2,326 sq. ft.
$749,999Active4 beds 3 baths2,326 sq. ft.5 Dunn Ct, MARLTON, NJ 08053
MLS# NJBL2102920Listed by: EXP REALTY, LLC - Coming Soon
 $499,900Coming Soon2 beds 2 baths
$499,900Coming Soon2 beds 2 baths18 Begonia Ct, MARLTON, NJ 08053
MLS# NJBL2102896Listed by: COLDWELL BANKER REALTY - Open Sat, 1 to 3pmNew
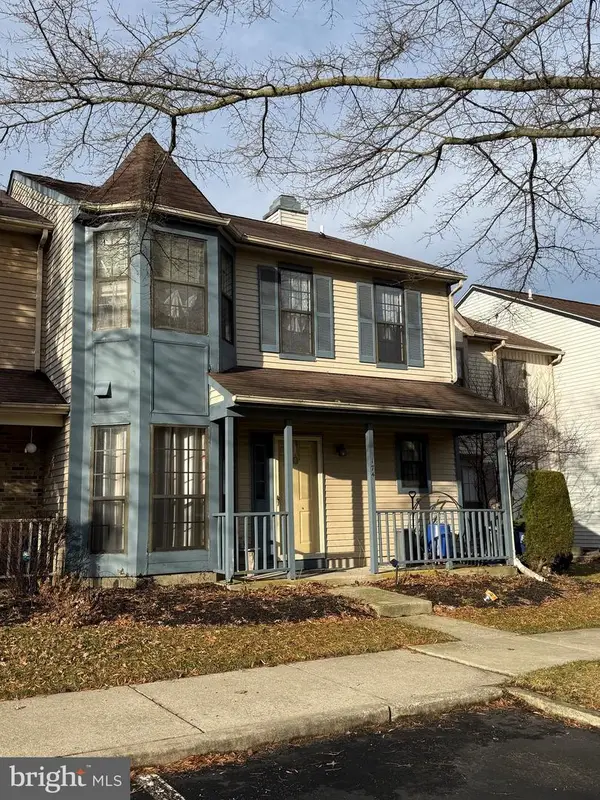 $339,000Active3 beds 3 baths1,656 sq. ft.
$339,000Active3 beds 3 baths1,656 sq. ft.174 Crown Prince Dr, MARLTON, NJ 08053
MLS# NJBL2102892Listed by: EXP REALTY, LLC 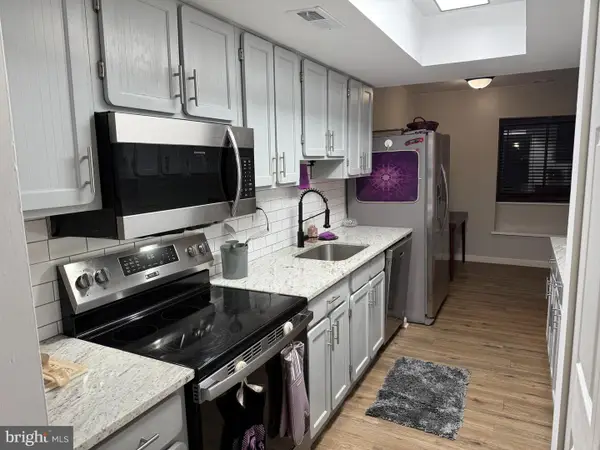 $350,000Active3 beds 2 baths1,373 sq. ft.
$350,000Active3 beds 2 baths1,373 sq. ft.93 Dorset Dr, MARLTON, NJ 08053
MLS# NJBL2102338Listed by: WEICHERT REALTORS - MOORESTOWN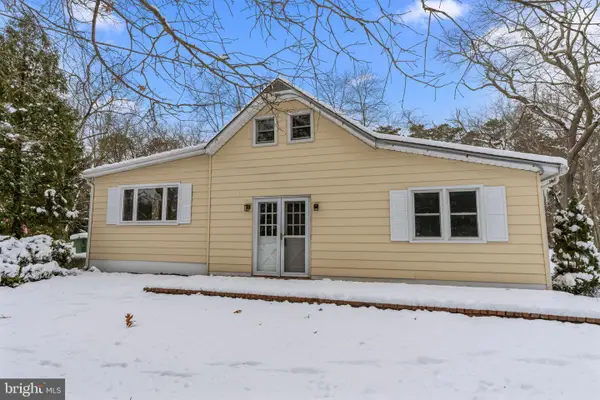 $380,000Active2 beds 2 baths1,504 sq. ft.
$380,000Active2 beds 2 baths1,504 sq. ft.560 Hopewell Rd, MARLTON, NJ 08053
MLS# NJBL2102730Listed by: SNAPPY HOME REALTY LLC
