21 Heather Dr, MARLTON, NJ 08053
Local realty services provided by:ERA Liberty Realty
21 Heather Dr,MARLTON, NJ 08053
$514,999
- 4 Beds
- 3 Baths
- 1,818 sq. ft.
- Single family
- Active
Upcoming open houses
- Sat, Sep 2002:00 pm - 04:00 pm
Listed by:robin darrow
Office:exp realty, llc.
MLS#:NJBL2095622
Source:BRIGHTMLS
Price summary
- Price:$514,999
- Price per sq. ft.:$283.28
About this home
Charming 4-Bedroom Home in the Sought-After Cambridge Park Neighborhood
Welcome to this inviting 4-bedroom, 2.5-bathroom home, offering the perfect blend of comfort and potential for customization. Located in the desirable Cambridge Park neighborhood, this property is ready for you to make it your own.
Step inside to find a spacious, modern eat-in kitchen, featuring stunning hardwood floors, sleek granite countertops, stainless steel appliances, and 42" cabinetry. With generous counter space, this kitchen is perfect for both meal prep and casual dining. The adjacent cozy den is highlighted by a charming gas fireplace with a brick surround, creating an ideal spot for relaxing evenings.
The large living room, with its expansive windows, fills the space with natural light, enhancing its warmth and openness. The room is furnished with newer carpeting (installed 2 years ago with a 25-year warranty) for added comfort. A conveniently updated half bath and a dedicated laundry room complete the main level.
Upstairs, you'll discover four generously-sized bedrooms, including a spacious main suite. Two full bathrooms serve the upper floor, providing convenience and privacy for everyone.
The outdoor space is equally impressive, featuring a fully fenced backyard with a large patio—perfect for hosting summer barbecues, enjoying outdoor activities, or simply unwinding in a private retreat.
Additional updates include a 5-year-old HVAC system with 2-zone cooling, a 5-year-old water heater, a 14-year-old roof, and 14-year-old vinyl windows and siding.
This home is ideally located in a peaceful neighborhood with easy access to shopping, schools, restaurants, and major commuter routes. Don't miss your chance to own this wonderful home with endless possibilities to create the perfect living space!
Contact an agent
Home facts
- Year built:1974
- Listing ID #:NJBL2095622
- Added:7 day(s) ago
- Updated:September 17, 2025 at 04:33 AM
Rooms and interior
- Bedrooms:4
- Total bathrooms:3
- Full bathrooms:2
- Half bathrooms:1
- Living area:1,818 sq. ft.
Heating and cooling
- Cooling:Central A/C
- Heating:Forced Air, Natural Gas
Structure and exterior
- Year built:1974
- Building area:1,818 sq. ft.
- Lot area:0.25 Acres
Schools
- High school:CHEROKEE H.S.
- Middle school:FRANCES DEMASI M.S.
- Elementary school:DEMASI
Utilities
- Water:Public
- Sewer:Public Sewer
Finances and disclosures
- Price:$514,999
- Price per sq. ft.:$283.28
- Tax amount:$8,096 (2024)
New listings near 21 Heather Dr
- New
 $379,990Active3 beds 2 baths1,636 sq. ft.
$379,990Active3 beds 2 baths1,636 sq. ft.303 Westerly Dr, MARLTON, NJ 08053
MLS# NJBL2095988Listed by: BHHS FOX & ROACH-CHERRY HILL  $600,000Pending4 beds 3 baths2,236 sq. ft.
$600,000Pending4 beds 3 baths2,236 sq. ft.7 Hastings Ct, MARLTON, NJ 08053
MLS# NJBL2095970Listed by: BETTER HOMES AND GARDENS REAL ESTATE MATURO- Coming Soon
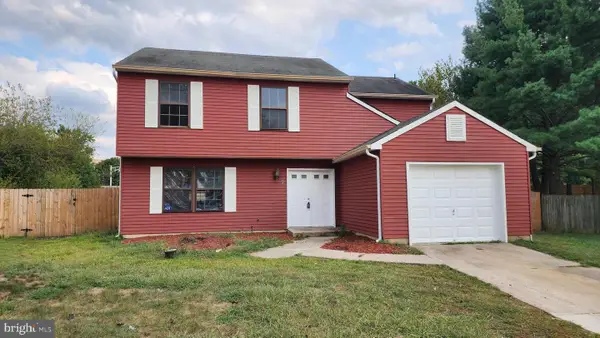 $520,000Coming Soon4 beds 3 baths
$520,000Coming Soon4 beds 3 baths9 Candlewood Cir, MARLTON, NJ 08053
MLS# NJBL2096026Listed by: RE/MAX PREFERRED - MEDFORD - New
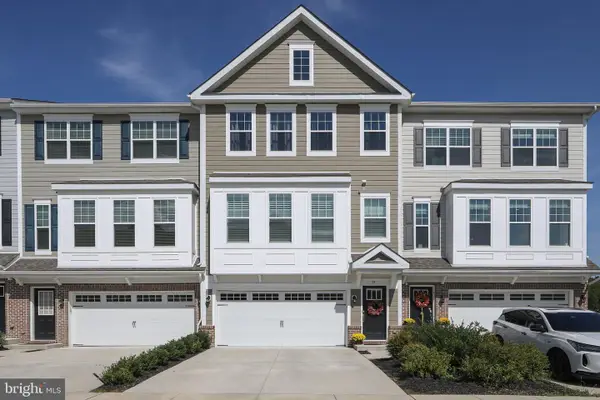 $579,900Active3 beds 3 baths2,521 sq. ft.
$579,900Active3 beds 3 baths2,521 sq. ft.59 Eddy Way, MARLTON, NJ 08053
MLS# NJBL2096058Listed by: BHHS FOX & ROACH-MARLTON - New
 $344,900Active3 beds 3 baths1,380 sq. ft.
$344,900Active3 beds 3 baths1,380 sq. ft.104 Dorset Dr, MARLTON, NJ 08053
MLS# NJBL2095960Listed by: BHHS FOX & ROACH - HADDONFIELD - Coming SoonOpen Sat, 10am to 12pm
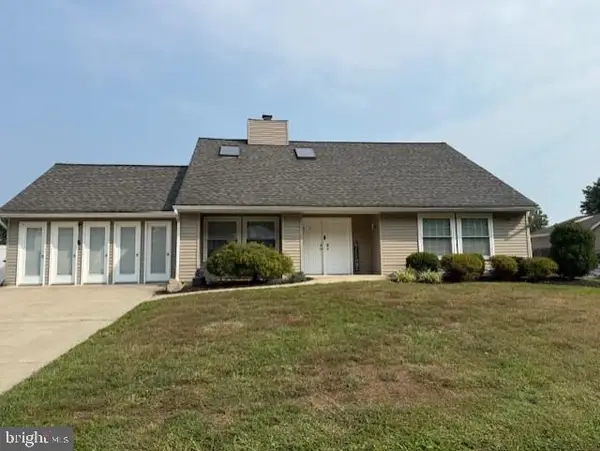 $419,000Coming Soon4 beds 1 baths
$419,000Coming Soon4 beds 1 baths32 Carlton Ave, MARLTON, NJ 08053
MLS# NJBL2095902Listed by: EXP REALTY, LLC - New
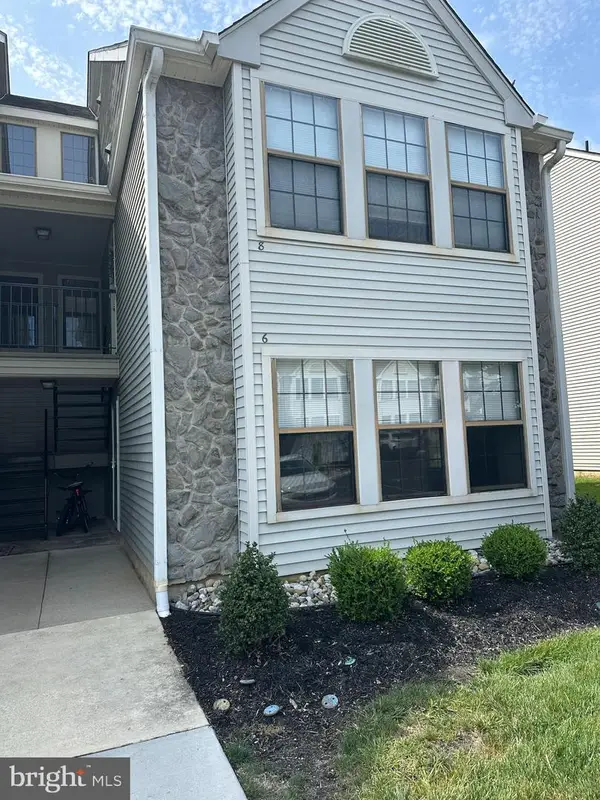 $239,000Active2 beds 1 baths788 sq. ft.
$239,000Active2 beds 1 baths788 sq. ft.6 Summit Ct, MARLTON, NJ 08053
MLS# NJBL2095912Listed by: KEY PROPERTIES REAL ESTATE - Coming Soon
 $525,000Coming Soon3 beds 3 baths
$525,000Coming Soon3 beds 3 baths145 Hearthstone Ln, MARLTON, NJ 08053
MLS# NJBL2095258Listed by: RE/MAX COMMUNITY-WILLIAMSTOWN - Coming Soon
 $1,675,000Coming Soon5 beds 6 baths
$1,675,000Coming Soon5 beds 6 baths7 Aberdeen Ct, MARLTON, NJ 08053
MLS# NJBL2095872Listed by: EXP REALTY, LLC - Coming Soon
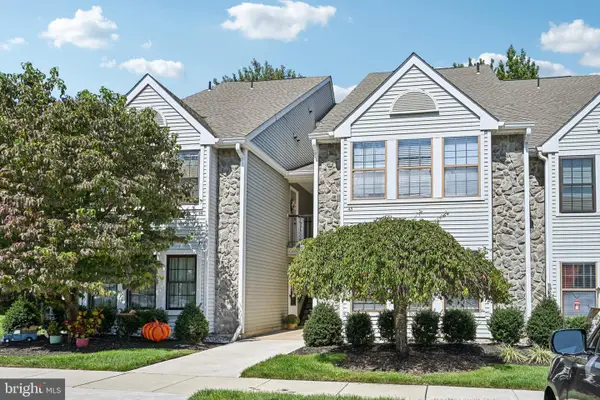 $289,900Coming Soon2 beds 2 baths
$289,900Coming Soon2 beds 2 baths44 Bridgewater Dr, MARLTON, NJ 08053
MLS# NJBL2095870Listed by: EXP REALTY, LLC
