28 Heron Pointe Ct, MARLTON, NJ 08053
Local realty services provided by:Mountain Realty ERA Powered
28 Heron Pointe Ct,MARLTON, NJ 08053
$479,900
- 3 Beds
- 4 Baths
- 2,072 sq. ft.
- Townhouse
- Active
Listed by:linda m wilhelm
Office:bhhs fox & roach-medford
MLS#:NJBL2095696
Source:BRIGHTMLS
Price summary
- Price:$479,900
- Price per sq. ft.:$231.61
- Monthly HOA dues:$190
About this home
Rarely available in the highly sought-after Heron Pointe community in Marlton, this beautifully maintained 3-bedroom, 2-full bath, 2-half bath townhome features a finished lower level and sits on a premium lot backing to tranquil open space—offering both privacy and peaceful views. Step into a bright, sun-filled foyer featuring hardwood floors, a stylish powder room with pedestal sink and updated lighting, and a walk-in storage closet with built-in shelving. The open-concept Living Room, Dining Room, and Kitchen provide the perfect setting for entertaining or everyday living, all enhanced by gleaming hardwood floors. The kitchen is a standout with crisp white cabinetry, granite countertops, a subway tile backsplash, stainless steel appliances, recessed lighting, pantry closet, and access to a spacious deck with composite decking and brand-new vinyl railings—ideal for morning coffee or evening gatherings. The Living Room is warm and inviting with a gas fireplace and recessed lighting. Upstairs, you’ll find three generously sized bedrooms, two full baths, and a convenient laundry room with new flooring. The primary suite offers a vaulted ceiling, recessed lighting, ceiling fan, and a large walk-in closet, while the primary bath features a garden tub/shower combination. The finished lower level adds even more living space, complete with a half bath, new bathroom flooring, casement windows, recessed lighting, and plenty of storage. Additional highlights include a 1-car attached garage, upgraded landscaping, brick paver driveway, and updated exterior lighting. Major systems—including the roof, A/C, hot water heater, and sump pump—have all been updated within the past 8 years. A security system is also included. The HOA provides low-maintenance living with lawn care, sprinklers, snow removal in common areas, and access to the community tot lot. Ideally located near the NJ Turnpike, I-295, Philadelphia, PATCO High-Speed Line, parks, fine dining, and the Promenade Shopping Center, this home offers the perfect blend of comfort, style, and convenience. Opportunities in this community are rare—don’t miss your chance to make it yours!
Contact an agent
Home facts
- Year built:2001
- Listing ID #:NJBL2095696
- Added:7 day(s) ago
- Updated:September 17, 2025 at 04:33 AM
Rooms and interior
- Bedrooms:3
- Total bathrooms:4
- Full bathrooms:2
- Half bathrooms:2
- Living area:2,072 sq. ft.
Heating and cooling
- Cooling:Central A/C
- Heating:Central, Natural Gas
Structure and exterior
- Roof:Shingle
- Year built:2001
- Building area:2,072 sq. ft.
- Lot area:0.07 Acres
Schools
- High school:CHEROKEE
Utilities
- Water:Public
- Sewer:Public Sewer
Finances and disclosures
- Price:$479,900
- Price per sq. ft.:$231.61
- Tax amount:$8,806 (2024)
New listings near 28 Heron Pointe Ct
- New
 $379,990Active3 beds 2 baths1,636 sq. ft.
$379,990Active3 beds 2 baths1,636 sq. ft.303 Westerly Dr, MARLTON, NJ 08053
MLS# NJBL2095988Listed by: BHHS FOX & ROACH-CHERRY HILL  $600,000Pending4 beds 3 baths2,236 sq. ft.
$600,000Pending4 beds 3 baths2,236 sq. ft.7 Hastings Ct, MARLTON, NJ 08053
MLS# NJBL2095970Listed by: BETTER HOMES AND GARDENS REAL ESTATE MATURO- Coming Soon
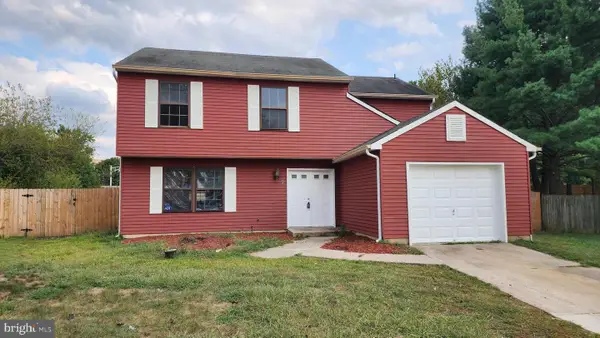 $520,000Coming Soon4 beds 3 baths
$520,000Coming Soon4 beds 3 baths9 Candlewood Cir, MARLTON, NJ 08053
MLS# NJBL2096026Listed by: RE/MAX PREFERRED - MEDFORD - New
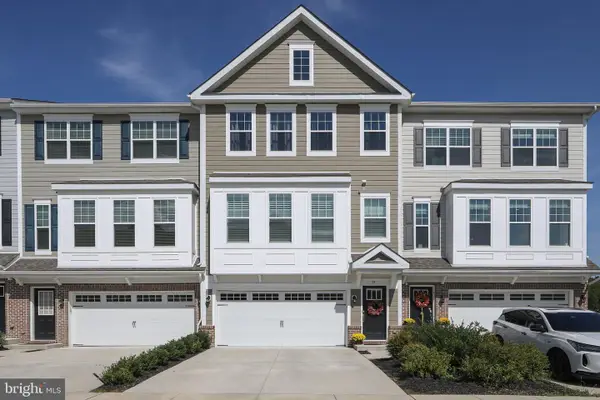 $579,900Active3 beds 3 baths2,521 sq. ft.
$579,900Active3 beds 3 baths2,521 sq. ft.59 Eddy Way, MARLTON, NJ 08053
MLS# NJBL2096058Listed by: BHHS FOX & ROACH-MARLTON - New
 $344,900Active3 beds 3 baths1,380 sq. ft.
$344,900Active3 beds 3 baths1,380 sq. ft.104 Dorset Dr, MARLTON, NJ 08053
MLS# NJBL2095960Listed by: BHHS FOX & ROACH - HADDONFIELD - Coming SoonOpen Sat, 10am to 12pm
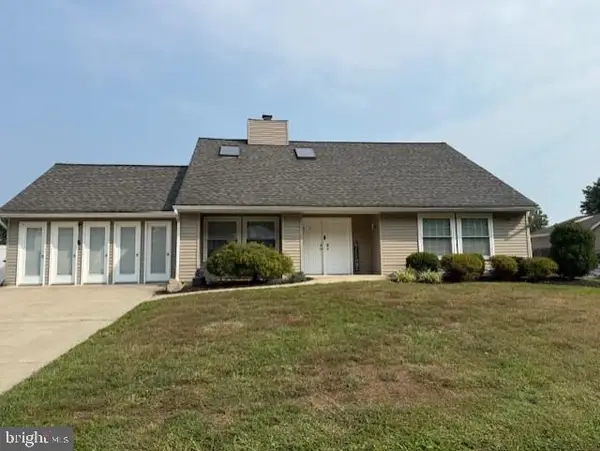 $419,000Coming Soon4 beds 1 baths
$419,000Coming Soon4 beds 1 baths32 Carlton Ave, MARLTON, NJ 08053
MLS# NJBL2095902Listed by: EXP REALTY, LLC - New
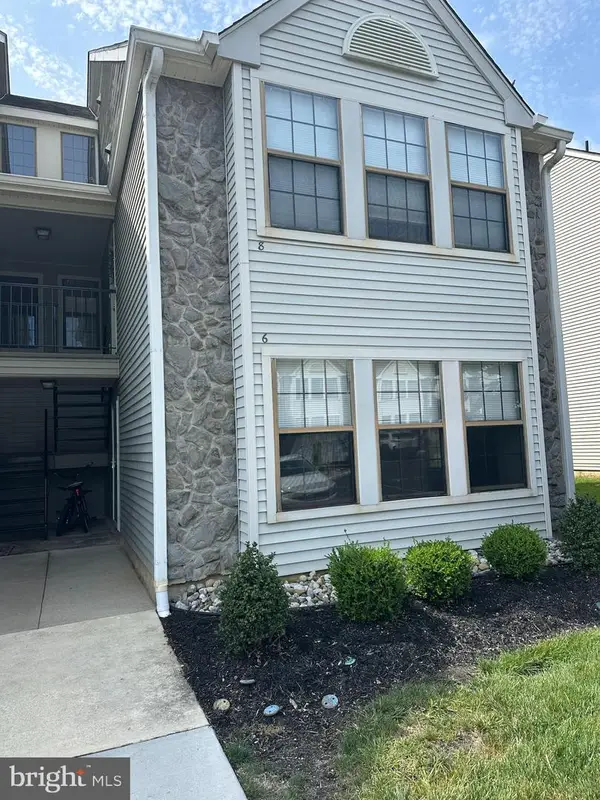 $239,000Active2 beds 1 baths788 sq. ft.
$239,000Active2 beds 1 baths788 sq. ft.6 Summit Ct, MARLTON, NJ 08053
MLS# NJBL2095912Listed by: KEY PROPERTIES REAL ESTATE - Coming Soon
 $525,000Coming Soon3 beds 3 baths
$525,000Coming Soon3 beds 3 baths145 Hearthstone Ln, MARLTON, NJ 08053
MLS# NJBL2095258Listed by: RE/MAX COMMUNITY-WILLIAMSTOWN - Coming Soon
 $1,675,000Coming Soon5 beds 6 baths
$1,675,000Coming Soon5 beds 6 baths7 Aberdeen Ct, MARLTON, NJ 08053
MLS# NJBL2095872Listed by: EXP REALTY, LLC - Coming Soon
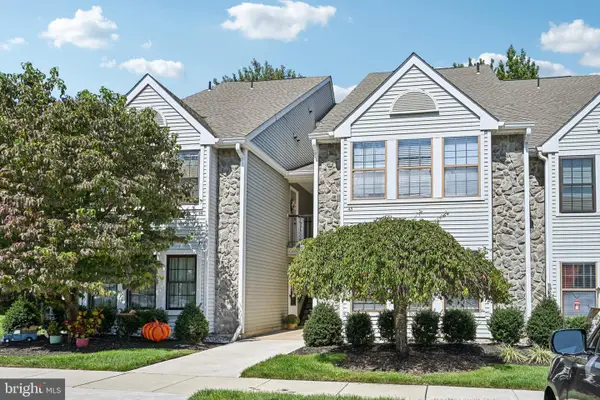 $289,900Coming Soon2 beds 2 baths
$289,900Coming Soon2 beds 2 baths44 Bridgewater Dr, MARLTON, NJ 08053
MLS# NJBL2095870Listed by: EXP REALTY, LLC
