31 Faybrooke Dr, MARLTON, NJ 08053
Local realty services provided by:ERA Statewide Realty
31 Faybrooke Dr,MARLTON, NJ 08053
$435,000
- 3 Beds
- 2 Baths
- 1,577 sq. ft.
- Single family
- Pending
Listed by:patricia abraldes
Office:weichert realtors-cherry hill
MLS#:NJBL2095124
Source:BRIGHTMLS
Price summary
- Price:$435,000
- Price per sq. ft.:$275.84
About this home
*** CONTRACTS OUT!! *** Newly listed in the sought after Westbury Chase Development of Marlton. Recently Marlton has captured the #2 spot on the hottest zip codes ranking. This Oakton Model boasts a rare and desirable layout with two main-level bedrooms, perfect for those seeking convenience and accessibility. A third bedroom, complete with its own full bath, graces the second floor, offering a private retreat. Step inside and be greeted by the warmth of high-performance vinyl plank flooring that seamlessly unites the downstairs living spaces, creating a flow that is both inviting and practical. The updated gallery kitchen offers an abundance of cabinet space, upgraded countertops, Whirlpool stainless steel appliances (less than 5 yrs), new garbage disposal, tile backsplash, and the partially converted garage space has been ingeniously transformed into an eat-in kitchen area. The formal dining room showcases a decorative Shiplap accent wall, and the adjacent counter space provides room to pull up some extra barstool seating. Nature’s soft lighting floods the living room which is open for ease of entertainment. The first-floor level is completed with a full hall bathroom and linen closet for your essentials. For those who work from home, the second-floor bonus room off the bedroom is an ideal sanctuary for productivity and creatively. The spacious backyard offers a great-sized Trek deck (approx. 5 yrs) paver landscaping, a storage shed and is fully fenced for privacy. Some other noteworthy features include: Six- Panel Doors throughout, Vinyl Siding and Windows (approx. 11 yrs), Roof (approx. 13 yrs) AC (approx. 3 yrs). Located conveniently close by to all major routes, 70, 73, 38, 295, & NJTP. Just 30 minutes to Philadelphia International Airport, 45 minutes to the Jersey Shore, and 90 minutes to NYC. Marlton offers Highly Rated Schools, an abundance of Fine Area Restaurants, Acclaimed Healthcare & Shopping G-A-L-O-R-E! There is also a little neighborhood park across the street. This is a rare find, so act quickly!
(Please note that the home has been virtually staged to help visualize furniture placement).
Contact an agent
Home facts
- Year built:1990
- Listing ID #:NJBL2095124
- Added:18 day(s) ago
- Updated:September 18, 2025 at 07:28 AM
Rooms and interior
- Bedrooms:3
- Total bathrooms:2
- Full bathrooms:2
- Living area:1,577 sq. ft.
Heating and cooling
- Cooling:Central A/C
- Heating:Forced Air, Natural Gas
Structure and exterior
- Roof:Shingle
- Year built:1990
- Building area:1,577 sq. ft.
- Lot area:0.14 Acres
Schools
- High school:CHEROKEE H.S.
- Middle school:FRANCES DEMASI M.S.
- Elementary school:FRANCES DEMASI E.S.
Utilities
- Water:Public
- Sewer:Public Sewer
Finances and disclosures
- Price:$435,000
- Price per sq. ft.:$275.84
- Tax amount:$8,024 (2024)
New listings near 31 Faybrooke Dr
- Open Sun, 11am to 1pmNew
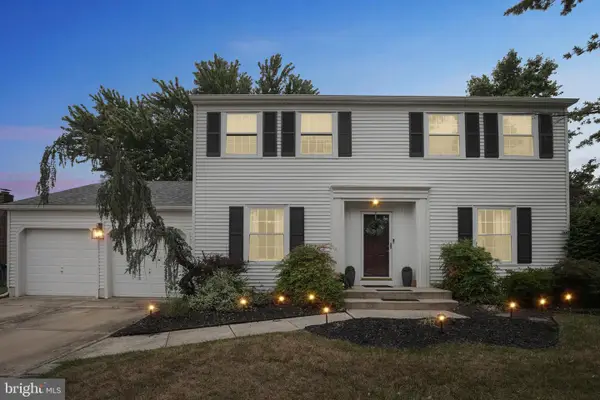 $549,999Active4 beds 3 baths2,493 sq. ft.
$549,999Active4 beds 3 baths2,493 sq. ft.2 Split Rail Ln, MARLTON, NJ 08053
MLS# NJBL2096220Listed by: REAL BROKER, LLC - New
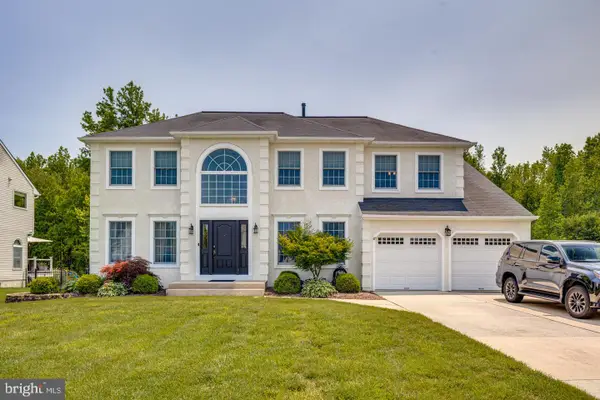 $840,000Active4 beds 4 baths2,800 sq. ft.
$840,000Active4 beds 4 baths2,800 sq. ft.33 Old Republic Ln, MARLTON, NJ 08053
MLS# NJBL2096174Listed by: KELLER WILLIAMS REALTY - New
 $379,990Active3 beds 2 baths1,636 sq. ft.
$379,990Active3 beds 2 baths1,636 sq. ft.303 Westerly Dr, MARLTON, NJ 08053
MLS# NJBL2095988Listed by: BHHS FOX & ROACH-CHERRY HILL  $600,000Pending4 beds 3 baths2,236 sq. ft.
$600,000Pending4 beds 3 baths2,236 sq. ft.7 Hastings Ct, MARLTON, NJ 08053
MLS# NJBL2095970Listed by: BETTER HOMES AND GARDENS REAL ESTATE MATURO- Coming Soon
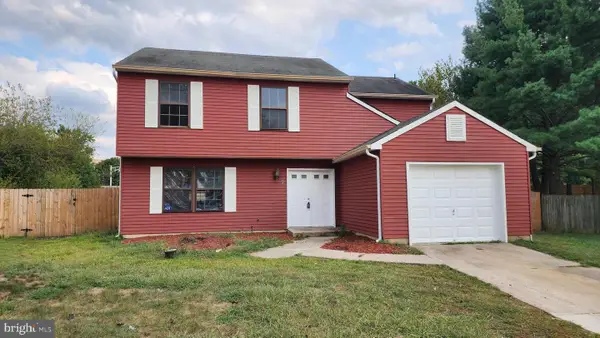 $520,000Coming Soon4 beds 3 baths
$520,000Coming Soon4 beds 3 baths9 Candlewood Cir, MARLTON, NJ 08053
MLS# NJBL2096026Listed by: RE/MAX PREFERRED - MEDFORD - New
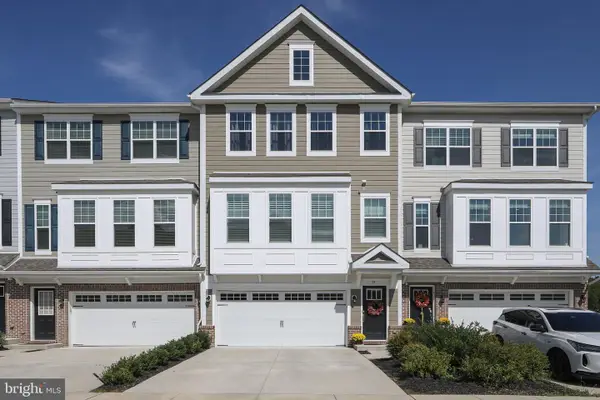 $579,900Active3 beds 3 baths2,521 sq. ft.
$579,900Active3 beds 3 baths2,521 sq. ft.59 Eddy Way, MARLTON, NJ 08053
MLS# NJBL2096058Listed by: BHHS FOX & ROACH-MARLTON - New
 $344,900Active3 beds 3 baths1,380 sq. ft.
$344,900Active3 beds 3 baths1,380 sq. ft.104 Dorset Dr, MARLTON, NJ 08053
MLS# NJBL2095960Listed by: BHHS FOX & ROACH - HADDONFIELD - Coming SoonOpen Sat, 10am to 12pm
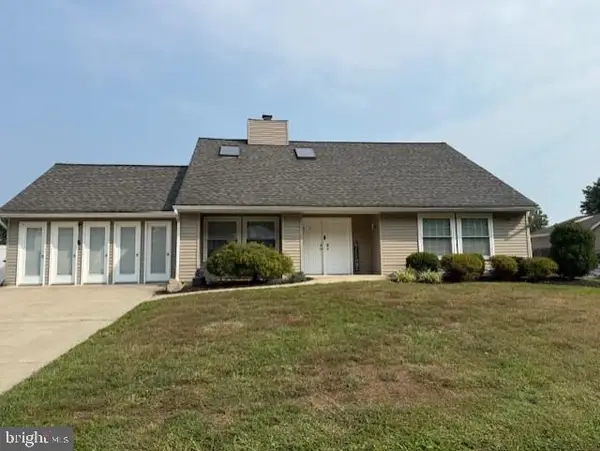 $419,000Coming Soon4 beds 1 baths
$419,000Coming Soon4 beds 1 baths32 Carlton Ave, MARLTON, NJ 08053
MLS# NJBL2095902Listed by: EXP REALTY, LLC - New
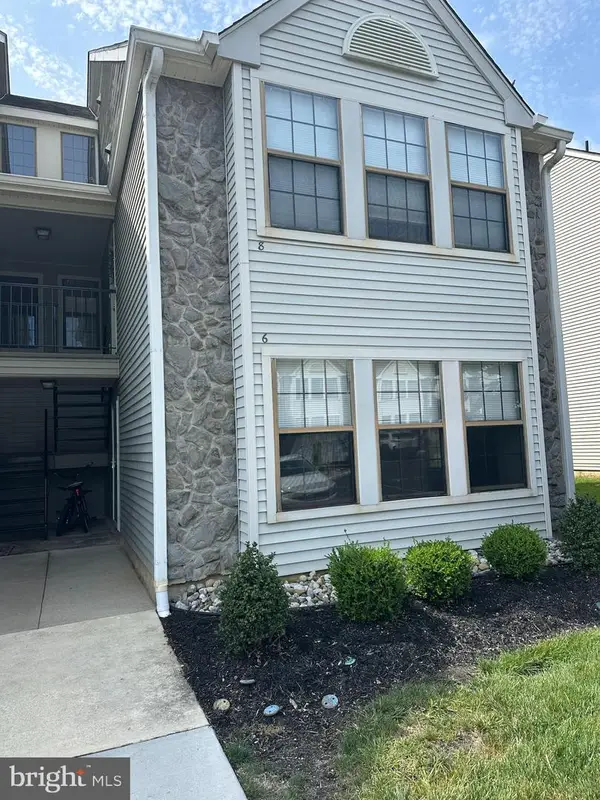 $239,000Active2 beds 1 baths788 sq. ft.
$239,000Active2 beds 1 baths788 sq. ft.6 Summit Ct, MARLTON, NJ 08053
MLS# NJBL2095912Listed by: KEY PROPERTIES REAL ESTATE - Coming Soon
 $525,000Coming Soon3 beds 3 baths
$525,000Coming Soon3 beds 3 baths145 Hearthstone Ln, MARLTON, NJ 08053
MLS# NJBL2095258Listed by: RE/MAX COMMUNITY-WILLIAMSTOWN
