31 Flintstone Dr, Marlton, NJ 08053
Local realty services provided by:ERA OakCrest Realty, Inc.
Listed by:margaret m. stezzi
Office:exp realty, llc.
MLS#:NJBL2097978
Source:BRIGHTMLS
Price summary
- Price:$499,000
- Price per sq. ft.:$257.22
About this home
Welcome Home to 31 Flintstone Dr., Marlton!
This charming four-bedroom, two-and-a-half-bath home, with a large fenced-in yard, offers the perfect blend of comfort, updates, and convenience—ideal for families or anyone looking for a beautiful starter home.
Step inside to find freshly painted interiors and brand-new carpet on the stairs and hallway, creating a bright and welcoming feel throughout. The first floor features luxury vinyl plank flooring in a soft, neutral tone—both stylish and easy to maintain.
The kitchen is ready for everyday living and entertaining with a new dishwasher, wall oven, and gas cooktop range, while recent upgrades like the new front door, sliding door, garage interior door, and basement windows add peace of mind and modern appeal.
Enjoy garage access from inside the home and a thoughtfully designed layout that’s both practical and welcoming. Conveniently situated in Marlton, New Jersey, near shopping, dining, and major highways, this home provides an ideal balance of comfort and convenience.
Move-in ready and full of thoughtful updates—this is one you won’t want to miss!
Contact an agent
Home facts
- Year built:1965
- Listing ID #:NJBL2097978
- Added:17 day(s) ago
- Updated:November 04, 2025 at 11:42 PM
Rooms and interior
- Bedrooms:4
- Total bathrooms:3
- Full bathrooms:2
- Half bathrooms:1
- Living area:1,940 sq. ft.
Heating and cooling
- Cooling:Central A/C
- Heating:Central, Natural Gas
Structure and exterior
- Year built:1965
- Building area:1,940 sq. ft.
- Lot area:0.25 Acres
Utilities
- Water:Public
- Sewer:No Septic System
Finances and disclosures
- Price:$499,000
- Price per sq. ft.:$257.22
- Tax amount:$8,301 (2024)
New listings near 31 Flintstone Dr
- New
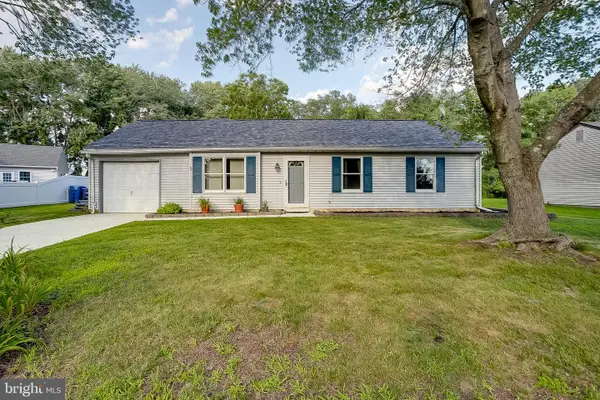 $450,000Active3 beds 2 baths1,902 sq. ft.
$450,000Active3 beds 2 baths1,902 sq. ft.123 Wyndmere Rd, MARLTON, NJ 08053
MLS# NJBL2098914Listed by: BHHS FOX & ROACH-MT LAUREL - New
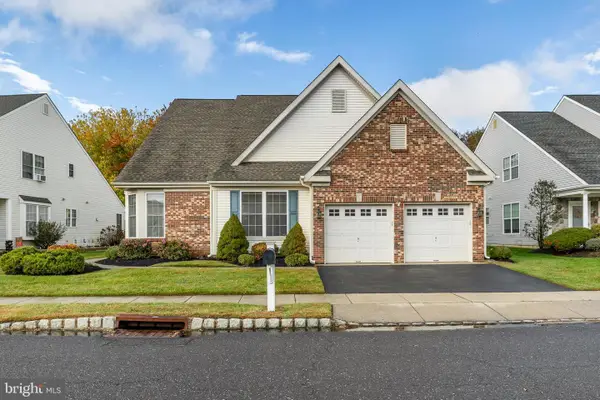 $625,000Active3 beds 3 baths2,516 sq. ft.
$625,000Active3 beds 3 baths2,516 sq. ft.16 Hibiscus Dr, MARLTON, NJ 08053
MLS# NJBL2098866Listed by: COMPASS NEW JERSEY, LLC - MOORESTOWN - Coming Soon
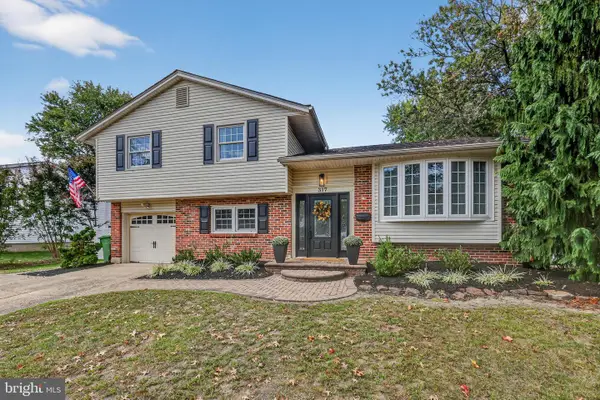 $479,900Coming Soon3 beds 2 baths
$479,900Coming Soon3 beds 2 baths317 Brandywine Dr, MARLTON, NJ 08053
MLS# NJBL2098848Listed by: COLDWELL BANKER REALTY - Coming SoonOpen Sat, 12 to 3pm
 $359,900Coming Soon4 beds 3 baths
$359,900Coming Soon4 beds 3 baths360 Juniper St, MARLTON, NJ 08053
MLS# NJBL2098096Listed by: KELLER WILLIAMS - MAIN STREET - Coming SoonOpen Sat, 1 to 3pm
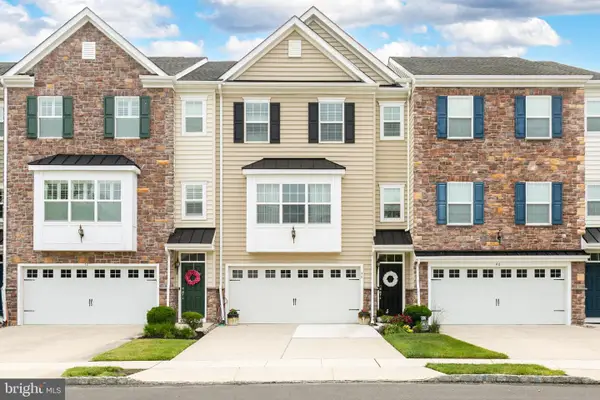 $529,900Coming Soon3 beds 4 baths
$529,900Coming Soon3 beds 4 baths48 Keegan Ct, MARLTON, NJ 08053
MLS# NJBL2098738Listed by: KELLER WILLIAMS REALTY - MOORESTOWN - New
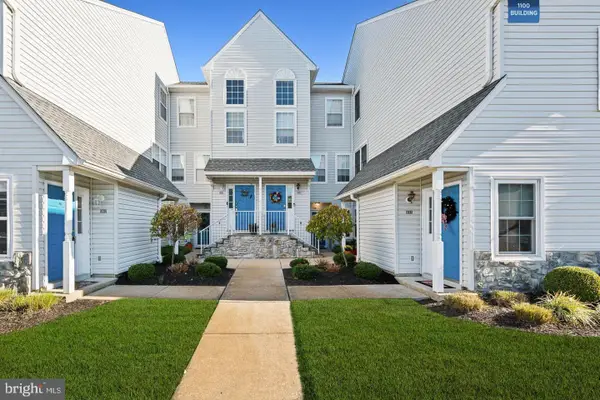 $325,000Active2 beds 2 baths1,045 sq. ft.
$325,000Active2 beds 2 baths1,045 sq. ft.1107 Squirrel Rd, MARLTON, NJ 08053
MLS# NJBL2098720Listed by: KELLER WILLIAMS REALTY - MOORESTOWN - New
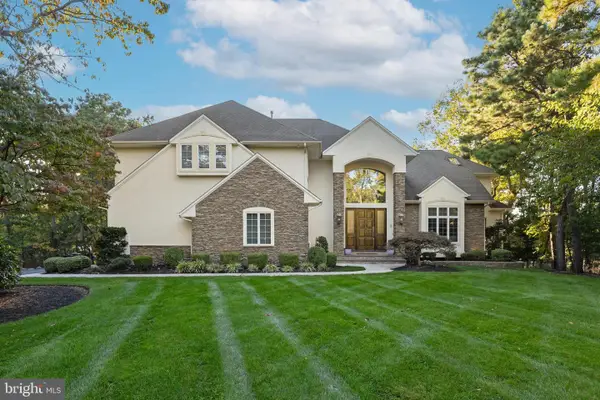 $1,800,000Active4 beds 5 baths4,029 sq. ft.
$1,800,000Active4 beds 5 baths4,029 sq. ft.38 Milford Dr, MARLTON, NJ 08053
MLS# NJBL2098594Listed by: EXP REALTY, LLC - New
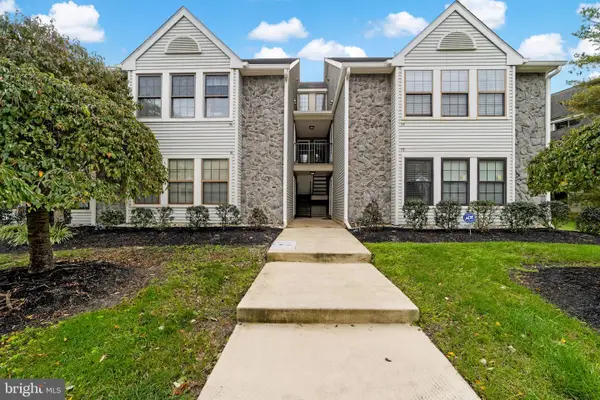 $255,000Active2 beds 2 baths995 sq. ft.
$255,000Active2 beds 2 baths995 sq. ft.74 Bridgewater Dr, MARLTON, NJ 08053
MLS# NJBL2098688Listed by: WEICHERT REALTORS - MOORESTOWN - New
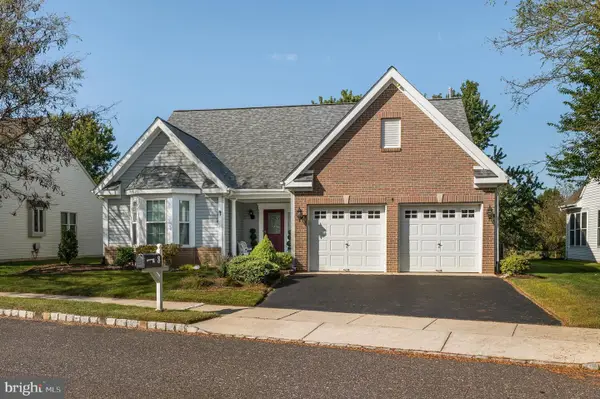 $579,999Active3 beds 2 baths1,964 sq. ft.
$579,999Active3 beds 2 baths1,964 sq. ft.8 Jonquil Pl, MARLTON, NJ 08053
MLS# NJBL2098644Listed by: WEICHERT REALTORS - MOORESTOWN - New
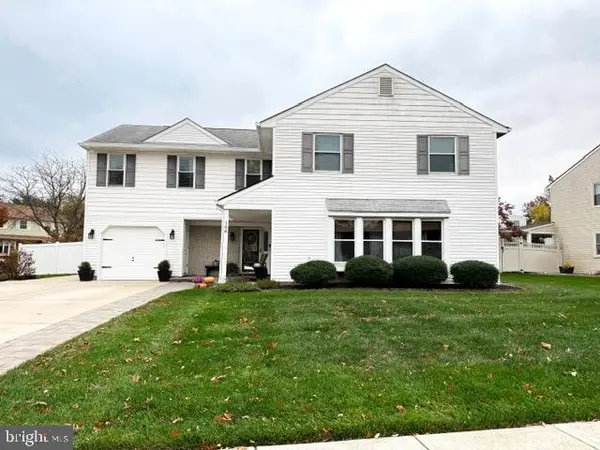 $695,000Active5 beds 3 baths2,904 sq. ft.
$695,000Active5 beds 3 baths2,904 sq. ft.108 Meadowview Cir, MARLTON, NJ 08053
MLS# NJBL2098490Listed by: KELLER WILLIAMS REALTY - MOORESTOWN
