4 Burgundy Dr, MARLTON, NJ 08053
Local realty services provided by:ERA Reed Realty, Inc.
4 Burgundy Dr,MARLTON, NJ 08053
$350,000
- 3 Beds
- 2 Baths
- 1,436 sq. ft.
- Townhouse
- Active
Listed by:jacqueline smoyer
Office:weichert realtors - moorestown
MLS#:NJBL2095558
Source:BRIGHTMLS
Price summary
- Price:$350,000
- Price per sq. ft.:$243.73
About this home
Welcome to 4 Burgundy Drive in The Vineyards! This beautifully updated 3-bedroom, 1.5-bath townhome with a finished basement offers the perfect blend of comfort, style, and convenience. Step inside to find fresh paint, brand new carpeting upstairs, and continuous wood-like flooring on the main level. The heart of the home is the open-concept great room, featuring a stone surround gas fireplace and sliding doors that lead to your private fenced yard and patio—ideal for relaxing or entertaining. The kitchen boasts abundant cabinet and counter space, while the dining room provides the perfect setting for family meals or hosting friends. Upstairs, you’ll love the freshly carpeted bedrooms and spacious layout, while the finished basement adds plenty of extra living or storage space. With a backyard that opens to the woods for ultimate privacy, it truly feels like your own retreat. Best of all, the low HOA fee takes care of lawn maintenance, snow removal, and trash service—leaving you free to enjoy everything The Vineyards has to offer. Amenities include a clubhouse, outdoor pool, tennis courts, playground, and scenic walking path, making it easy to relax, stay active, and connect with the community. The location is just as impressive—Marlton offers suburban comfort with top-rated schools, plus all the major retailers and dining options—from beloved local favorites to the most popular national chains. Freshly updated and thoughtfully maintained, 4 Burgundy Drive is ready to welcome its next owners. Here, you’ll find not just a house, but a place to build lasting memories. Make the smart move and start your next chapter today.
Contact an agent
Home facts
- Year built:1986
- Listing ID #:NJBL2095558
- Added:9 day(s) ago
- Updated:September 18, 2025 at 05:39 AM
Rooms and interior
- Bedrooms:3
- Total bathrooms:2
- Full bathrooms:1
- Half bathrooms:1
- Living area:1,436 sq. ft.
Heating and cooling
- Cooling:Central A/C
- Heating:Forced Air, Natural Gas
Structure and exterior
- Year built:1986
- Building area:1,436 sq. ft.
- Lot area:0.06 Acres
Schools
- High school:CHEROKEE H.S.
Utilities
- Water:Public
- Sewer:Private Sewer
Finances and disclosures
- Price:$350,000
- Price per sq. ft.:$243.73
- Tax amount:$6,658 (2024)
New listings near 4 Burgundy Dr
- Open Sun, 11am to 1pmNew
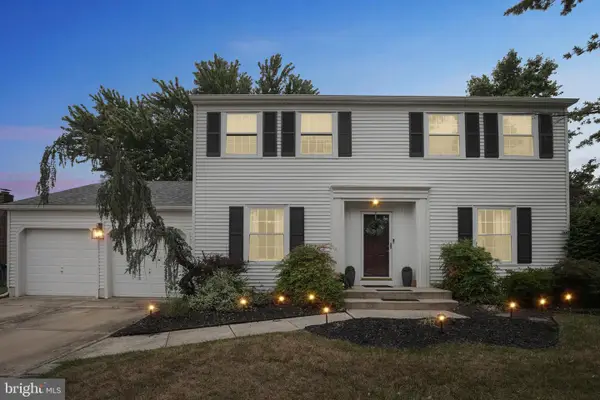 $549,999Active4 beds 3 baths2,493 sq. ft.
$549,999Active4 beds 3 baths2,493 sq. ft.2 Split Rail Ln, MARLTON, NJ 08053
MLS# NJBL2096220Listed by: REAL BROKER, LLC - New
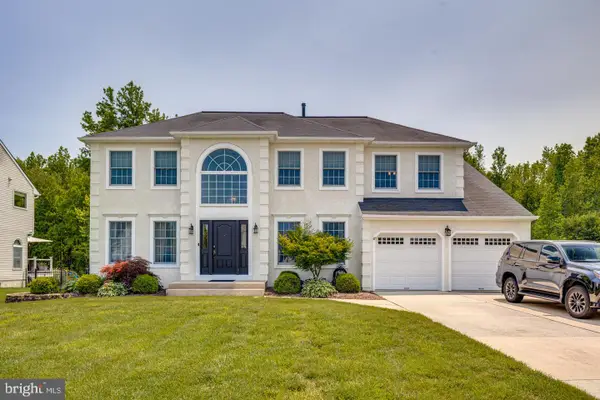 $840,000Active4 beds 4 baths2,800 sq. ft.
$840,000Active4 beds 4 baths2,800 sq. ft.33 Old Republic Ln, MARLTON, NJ 08053
MLS# NJBL2096174Listed by: KELLER WILLIAMS REALTY - New
 $379,990Active3 beds 2 baths1,636 sq. ft.
$379,990Active3 beds 2 baths1,636 sq. ft.303 Westerly Dr, MARLTON, NJ 08053
MLS# NJBL2095988Listed by: BHHS FOX & ROACH-CHERRY HILL  $600,000Pending4 beds 3 baths2,236 sq. ft.
$600,000Pending4 beds 3 baths2,236 sq. ft.7 Hastings Ct, MARLTON, NJ 08053
MLS# NJBL2095970Listed by: BETTER HOMES AND GARDENS REAL ESTATE MATURO- Coming Soon
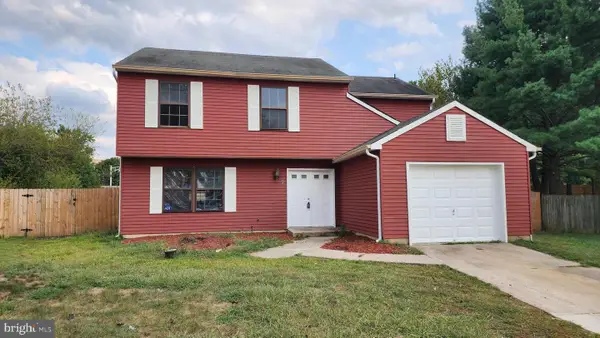 $520,000Coming Soon4 beds 3 baths
$520,000Coming Soon4 beds 3 baths9 Candlewood Cir, MARLTON, NJ 08053
MLS# NJBL2096026Listed by: RE/MAX PREFERRED - MEDFORD - New
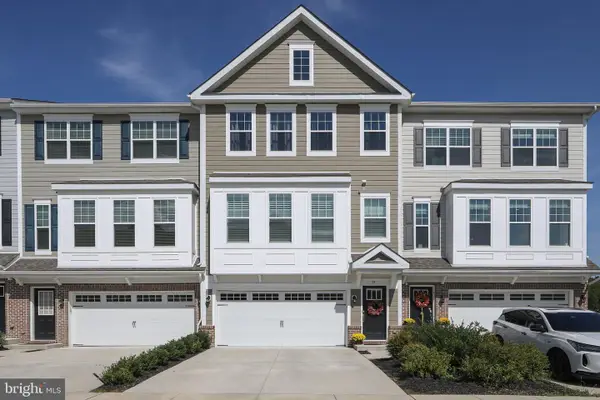 $579,900Active3 beds 3 baths2,521 sq. ft.
$579,900Active3 beds 3 baths2,521 sq. ft.59 Eddy Way, MARLTON, NJ 08053
MLS# NJBL2096058Listed by: BHHS FOX & ROACH-MARLTON - New
 $344,900Active3 beds 3 baths1,380 sq. ft.
$344,900Active3 beds 3 baths1,380 sq. ft.104 Dorset Dr, MARLTON, NJ 08053
MLS# NJBL2095960Listed by: BHHS FOX & ROACH - HADDONFIELD - Coming SoonOpen Sat, 10am to 12pm
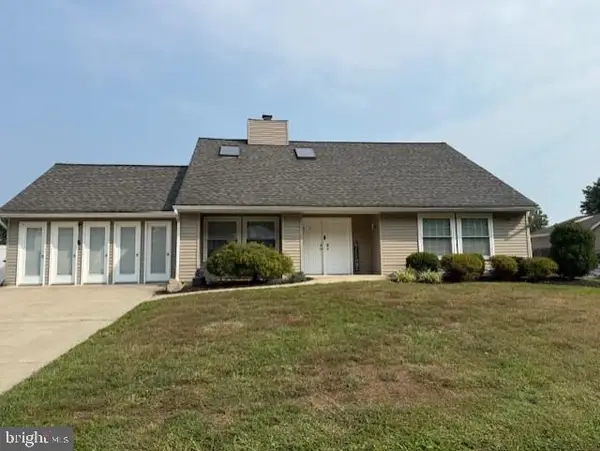 $419,000Coming Soon4 beds 1 baths
$419,000Coming Soon4 beds 1 baths32 Carlton Ave, MARLTON, NJ 08053
MLS# NJBL2095902Listed by: EXP REALTY, LLC - New
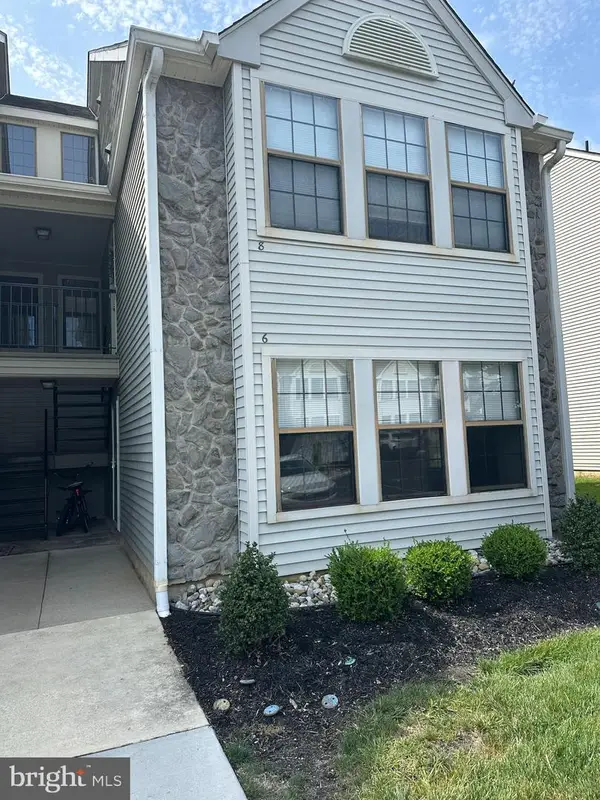 $239,000Active2 beds 1 baths788 sq. ft.
$239,000Active2 beds 1 baths788 sq. ft.6 Summit Ct, MARLTON, NJ 08053
MLS# NJBL2095912Listed by: KEY PROPERTIES REAL ESTATE - Coming Soon
 $525,000Coming Soon3 beds 3 baths
$525,000Coming Soon3 beds 3 baths145 Hearthstone Ln, MARLTON, NJ 08053
MLS# NJBL2095258Listed by: RE/MAX COMMUNITY-WILLIAMSTOWN
