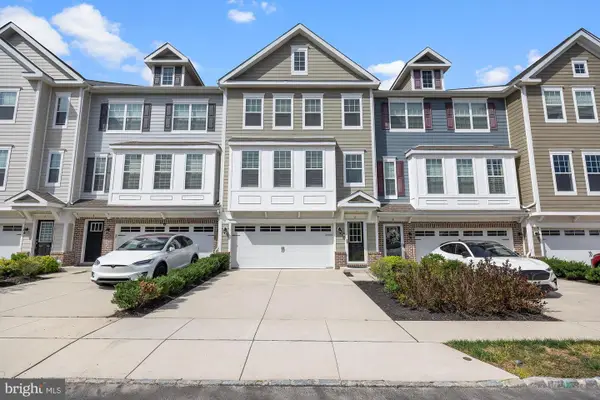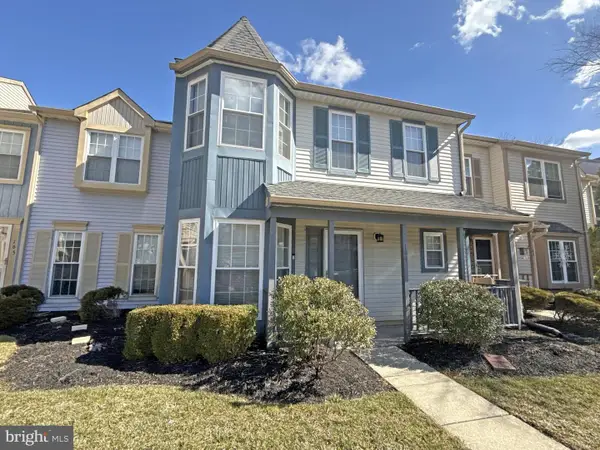53 Lowell Dr, Marlton, NJ 08053
Local realty services provided by:ERA OakCrest Realty, Inc.
53 Lowell Dr,Marlton, NJ 08053
$725,000
- 3 Beds
- 3 Baths
- - sq. ft.
- Single family
- Coming Soon
Listed by:william siegle
Office:real broker, llc.
MLS#:NJBL2096352
Source:BRIGHTMLS
Price summary
- Price:$725,000
- Monthly HOA dues:$170
About this home
Beautifully updated home in the desirable "Legacy Oaks" development in Marlton, NJ. Great waterfront home with an amazing backyard view of Lowell Pond. This is an active adult community (55+) with a terrific location. You walk into a beautiful 2 story foyer. The home features a huge first floor primary bedroom and bathroom. The renovated bathroom features a large jacuzzi tub as well as a beautiful walk-in shower and a double sink. The kitchen is open to the living room and features granite cabinets and stainless steel appliances. The living room has vaulted ceilings, which make this large home feel even larger. There is a sunroom in the back, perfect to sip coffee while looking onto the pond. There are 2 good sized bedrooms upstairs as well as another full bathroom. New carpet has just been installed in the living room. Living room and dining room have been painted as well. There is generous closet storage throughout the home. All of this with a great location near Routes 70/73 with lots of dining and shopping.
Contact an agent
Home facts
- Year built:2004
- Listing ID #:NJBL2096352
- Added:4 day(s) ago
- Updated:September 28, 2025 at 01:29 PM
Rooms and interior
- Bedrooms:3
- Total bathrooms:3
- Full bathrooms:2
- Half bathrooms:1
Heating and cooling
- Cooling:Central A/C
- Heating:90% Forced Air, Natural Gas
Structure and exterior
- Year built:2004
Schools
- High school:CHEROKEE H.S.
- Middle school:FRANCES DEMASI M.S.
- Elementary school:DEMASI
Utilities
- Water:Public
- Sewer:Public Sewer
Finances and disclosures
- Price:$725,000
- Tax amount:$11,269 (2024)
New listings near 53 Lowell Dr
- Coming Soon
 $514,900Coming Soon3 beds 3 baths
$514,900Coming Soon3 beds 3 baths24 Carter Ln, MARLTON, NJ 08053
MLS# NJBL2096652Listed by: EXP REALTY, LLC - Coming Soon
 $250,000Coming Soon2 beds 2 baths
$250,000Coming Soon2 beds 2 baths708 Woodhollow Dr, MARLTON, NJ 08053
MLS# NJBL2096708Listed by: SABAL REAL ESTATE - Coming Soon
 $265,000Coming Soon2 beds 2 baths
$265,000Coming Soon2 beds 2 baths89 Eldon Way, MARLTON, NJ 08053
MLS# NJBL2096714Listed by: SABAL REAL ESTATE - New
 $675,000Active4 beds 3 baths2,887 sq. ft.
$675,000Active4 beds 3 baths2,887 sq. ft.6 Bluff Ct, MARLTON, NJ 08053
MLS# NJBL2096664Listed by: EXP REALTY, LLC - New
 $314,900Active3 beds 3 baths1,656 sq. ft.
$314,900Active3 beds 3 baths1,656 sq. ft.166 Crown Prince Dr, MARLTON, NJ 08053
MLS# NJBL2095598Listed by: RE/MAX AT THE SEA - New
 $599,900Active5 beds 2 baths2,084 sq. ft.
$599,900Active5 beds 2 baths2,084 sq. ft.100 Old Colony Ln, MARLTON, NJ 08053
MLS# NJBL2096630Listed by: HOF REALTY - New
 $249,900Active2 beds 1 baths788 sq. ft.
$249,900Active2 beds 1 baths788 sq. ft.35 Chelmsford Ct, MARLTON, NJ 08053
MLS# NJBL2095524Listed by: EXP REALTY, LLC - New
 $274,900Active3 beds 2 baths1,264 sq. ft.
$274,900Active3 beds 2 baths1,264 sq. ft.46 Chelmsford Ct, MARLTON, NJ 08053
MLS# NJBL2096562Listed by: CONNECTION PROPERTY MANAGEMENT - New
 $525,000Active4 beds 2 baths1,776 sq. ft.
$525,000Active4 beds 2 baths1,776 sq. ft.12 Princess Ave, MARLTON, NJ 08053
MLS# NJBL2096406Listed by: EXP REALTY, LLC
