75 Euston Rd S, MARLTON, NJ 08053
Local realty services provided by:ERA Valley Realty
75 Euston Rd S,MARLTON, NJ 08053
$499,900
- 3 Beds
- 3 Baths
- 2,142 sq. ft.
- Single family
- Active
Listed by:lisa a carrick
Office:exp realty, llc.
MLS#:NJBL2095764
Source:BRIGHTMLS
Price summary
- Price:$499,900
- Price per sq. ft.:$233.38
About this home
Don’t miss your chance to own this beautifully updated 3 bedroom, 2.5 bath home in the highly desirable Willow Ridge neighborhood of Marlton. Lovingly maintained by the original family, this property has just been renovated throughout and is ready for its next chapter.
Step inside to find a freshly painted interior with new luxury vinyl flooring and new carpeting that create a modern and welcoming feel. The spacious kitchen features brand-new granite countertops, stainless steel appliances, and ample freshly painted cabinet space—perfect for home chefs and entertaining. You will love having a fireplace in the family room. Perfect for those chilly nights at home
Upstairs, all bathrooms have been tastefully updated with new vanities, lighting, and fixtures, providing a clean, modern touch throughout. Enjoy peace of mind with recent upgrades, including a 2-year-old roof and a new hot water heater (2023).
Out back, the home features an in-ground pool, which was last used in 2020 and is being sold as-is. The estate is unaware of any known issues with the home, but it is being sold strictly as-is.
Located in a quiet, tree-lined community close to shopping, dining, and major highways, this home offers both comfort and convenience. Book your showing now!
Contact an agent
Home facts
- Year built:1984
- Listing ID #:NJBL2095764
- Added:5 day(s) ago
- Updated:September 16, 2025 at 03:05 PM
Rooms and interior
- Bedrooms:3
- Total bathrooms:3
- Full bathrooms:2
- Half bathrooms:1
- Living area:2,142 sq. ft.
Heating and cooling
- Cooling:Central A/C
- Heating:Natural Gas, Programmable Thermostat
Structure and exterior
- Roof:Fiberglass
- Year built:1984
- Building area:2,142 sq. ft.
- Lot area:0.22 Acres
Schools
- High school:CHEROKEE H.S.
Utilities
- Water:Public
- Sewer:Public Sewer
Finances and disclosures
- Price:$499,900
- Price per sq. ft.:$233.38
- Tax amount:$10,039 (2024)
New listings near 75 Euston Rd S
- Coming Soon
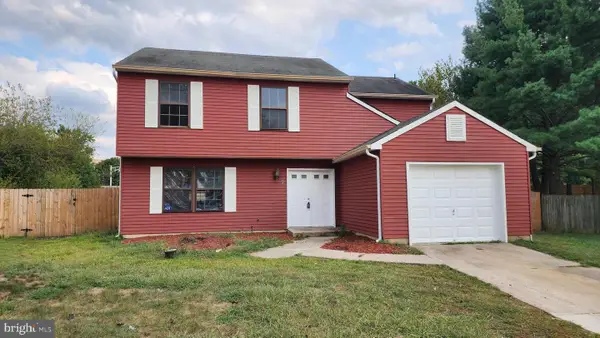 $520,000Coming Soon4 beds 3 baths
$520,000Coming Soon4 beds 3 baths9 Candlewood Cir, MARLTON, NJ 08053
MLS# NJBL2096026Listed by: RE/MAX PREFERRED - MEDFORD - New
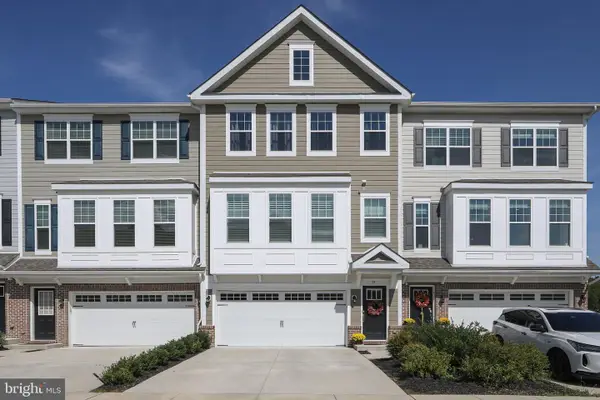 $579,900Active3 beds 3 baths2,521 sq. ft.
$579,900Active3 beds 3 baths2,521 sq. ft.59 Eddy Way, MARLTON, NJ 08053
MLS# NJBL2096058Listed by: BHHS FOX & ROACH-MARLTON - New
 $344,900Active3 beds 3 baths1,380 sq. ft.
$344,900Active3 beds 3 baths1,380 sq. ft.104 Dorset Dr, MARLTON, NJ 08053
MLS# NJBL2095960Listed by: BHHS FOX & ROACH - HADDONFIELD - Coming SoonOpen Sat, 10am to 12pm
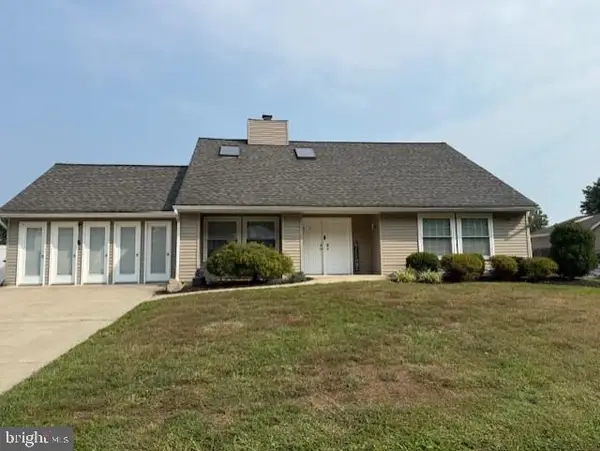 $419,000Coming Soon4 beds 1 baths
$419,000Coming Soon4 beds 1 baths32 Carlton Ave, MARLTON, NJ 08053
MLS# NJBL2095902Listed by: EXP REALTY, LLC - New
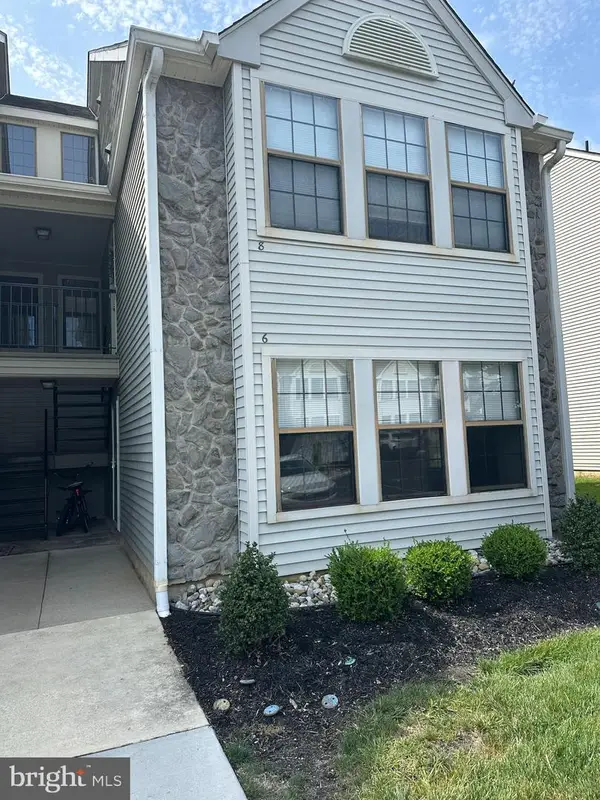 $239,000Active2 beds 1 baths788 sq. ft.
$239,000Active2 beds 1 baths788 sq. ft.6 Summit Ct, MARLTON, NJ 08053
MLS# NJBL2095912Listed by: KEY PROPERTIES REAL ESTATE - Coming Soon
 $525,000Coming Soon3 beds 3 baths
$525,000Coming Soon3 beds 3 baths145 Hearthstone Ln, MARLTON, NJ 08053
MLS# NJBL2095258Listed by: RE/MAX COMMUNITY-WILLIAMSTOWN - Coming Soon
 $1,675,000Coming Soon5 beds 6 baths
$1,675,000Coming Soon5 beds 6 baths7 Aberdeen Ct, MARLTON, NJ 08053
MLS# NJBL2095872Listed by: EXP REALTY, LLC - Coming Soon
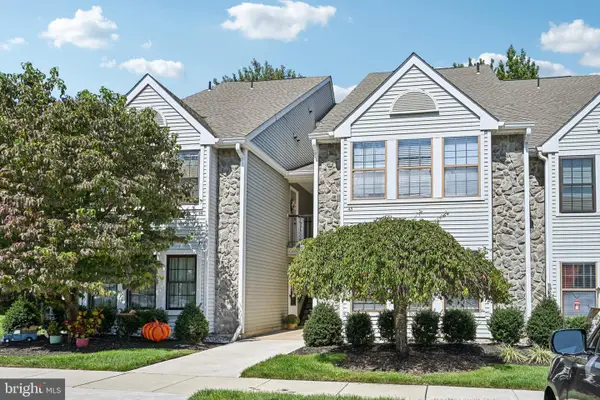 $289,900Coming Soon2 beds 2 baths
$289,900Coming Soon2 beds 2 baths44 Bridgewater Dr, MARLTON, NJ 08053
MLS# NJBL2095870Listed by: EXP REALTY, LLC - Coming Soon
 $475,000Coming Soon3 beds 3 baths
$475,000Coming Soon3 beds 3 baths3 Prince Charles Ct, MARLTON, NJ 08053
MLS# NJBL2095800Listed by: WEICHERT REALTORS - MOORESTOWN
