8 Dartmouth Court, Marlton, NJ 08053
Local realty services provided by:ERA Byrne Realty
8 Dartmouth Court,Marlton, NJ 08053
$595,000
- 4 Beds
- 3 Baths
- 2,422 sq. ft.
- Single family
- Pending
Listed by: andrea n levas
Office: bhhs fox & roach-medford
MLS#:NJBL2101298
Source:BRIGHTMLS
Price summary
- Price:$595,000
- Price per sq. ft.:$245.66
- Monthly HOA dues:$33.33
About this home
Please have all offers submitted by this Wednesday 11/19 by noon…thank you! Step inside this stunning home where thoughtful updates and warm character blend seamlessly throughout. The family room offers a cozy retreat with gleaming hardwood floors, a striking floor-to-ceiling stone fireplace and elegant wall sconces. The kitchen is both stylish and functional, featuring granite countertops with a breakfast bar, tile flooring, tile backsplash, and stainless-steel appliances including a double oven, flat-top stove, armoire-style refrigerator, built-in microwave, dishwasher, and garbage disposal. Updated cabinetry and a roomy pantry provide plenty of storage space. Adjacent to the kitchen, the butler’s pantry adds a touch of sophistication with its granite counter, tile backsplash, wine fridge, and built-in wine storage — ideal for entertaining. The dining room carries the same tile flooring for a cohesive look and is enhanced by chair rail and crown molding details. The living room offers an elegant setting with hardwood floors and crown molding, while the foyer welcomes guests with hardwood flooring, a convenient coat closet, and access to a powder room featuring tile flooring and a single vanity. Designed for convenience, the laundry room includes ceramic tile flooring, washer and dryer, a laundry chute from the primary bedroom, abundant cabinetry, and multiple closets for systems and additional storage. The inviting sunroom is a true highlight, surrounded by six sliding glass doors that open to the backyard, side yard patio, and deck — perfect for indoor-outdoor living. A lighted ceiling fan and sconces add to the room’s charm and comfort year-round. Upstairs, the hallway has hardwood flooring that continues into the spacious primary suite with crown molding, sitting area, two closets, laundry chute, and access to an unfinished storage area. The primary bath includes tile flooring, single vanity, and fully tiled enclosed shower…your very own spa experience. There are 3 other bedrooms and a hall bath featuring a ceramic tile floor, single vanity, linen closet, and tub/shower combo. Outside, enjoy a partially fenced backyard with a storage shed and access leading to the lake — the perfect setting for relaxing or outdoor fun. Kings Grant is a wonderful lake community with tons of amenities such as a swimming pool, a beach, sport courts, walking and biking trails, playgrounds and of course access to the spectacular lake for kayaking and fishing! You are conveniently located close to major roads, Philadelphia, amazing shopping and the Main Street section of Medford where season events happen! Make your appointment to see this home and Love Where You Live!
Contact an agent
Home facts
- Year built:1983
- Listing ID #:NJBL2101298
- Added:52 day(s) ago
- Updated:January 06, 2026 at 08:32 AM
Rooms and interior
- Bedrooms:4
- Total bathrooms:3
- Full bathrooms:2
- Half bathrooms:1
- Living area:2,422 sq. ft.
Heating and cooling
- Cooling:Central A/C
- Heating:Forced Air, Natural Gas
Structure and exterior
- Year built:1983
- Building area:2,422 sq. ft.
- Lot area:0.4 Acres
Schools
- High school:CHEROKEE H.S.
- Elementary school:RICE
Utilities
- Water:Public
- Sewer:Public Sewer
Finances and disclosures
- Price:$595,000
- Price per sq. ft.:$245.66
- Tax amount:$10,691 (2024)
New listings near 8 Dartmouth Court
- Coming SoonOpen Sat, 1 to 3pm
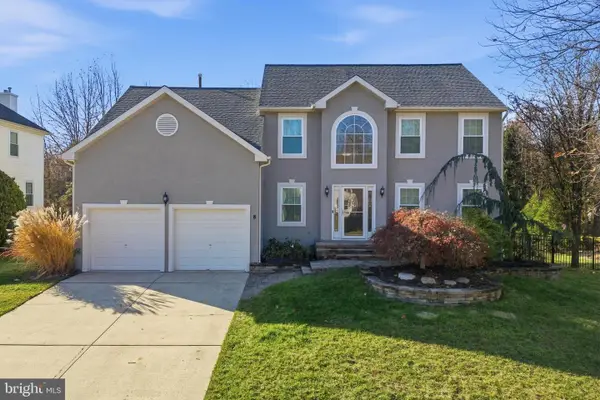 $690,000Coming Soon4 beds 3 baths
$690,000Coming Soon4 beds 3 baths8 Christopher Dr, MARLTON, NJ 08053
MLS# NJBL2103294Listed by: WEICHERT REALTORS - MOORESTOWN - Coming Soon
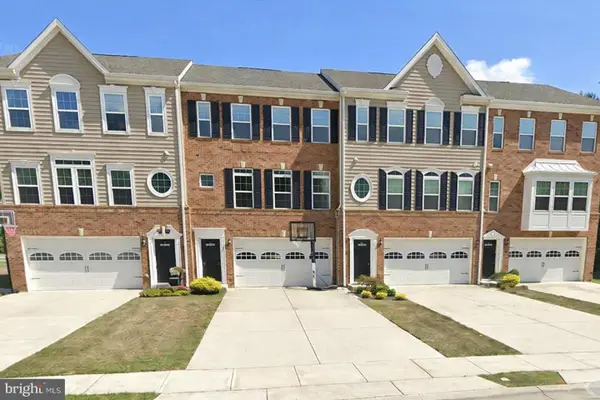 $599,900Coming Soon3 beds 4 baths
$599,900Coming Soon3 beds 4 baths62 Isabelle Ct, MARLTON, NJ 08053
MLS# NJBL2103270Listed by: SERHANT. NEW JERSEY LLC - New
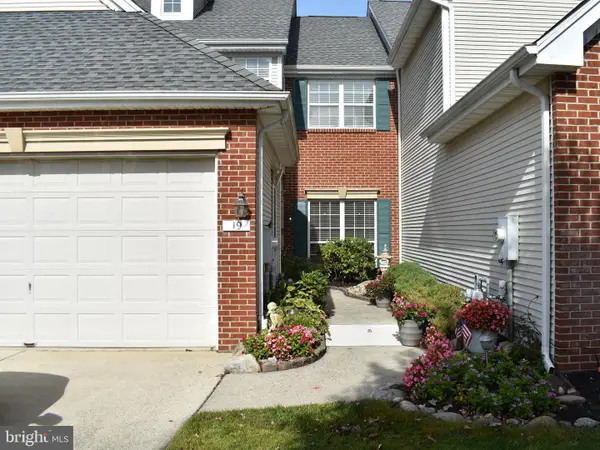 $550,000Active2 beds 3 baths2,088 sq. ft.
$550,000Active2 beds 3 baths2,088 sq. ft.Address Withheld By Seller, MARLTON, NJ 08053
MLS# NJBL2102776Listed by: BHHS FOX & ROACH - HADDONFIELD - New
 $525,000Active3 beds 3 baths2,105 sq. ft.
$525,000Active3 beds 3 baths2,105 sq. ft.300 Windsor Ln, MARLTON, NJ 08053
MLS# NJBL2102912Listed by: HOF REALTY - New
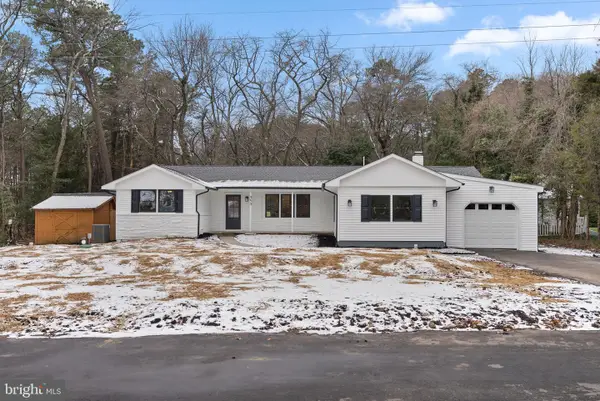 $559,900Active3 beds 3 baths2,068 sq. ft.
$559,900Active3 beds 3 baths2,068 sq. ft.353 Holly Rd, MARLTON, NJ 08053
MLS# NJBL2103036Listed by: EXP REALTY, LLC - Coming Soon
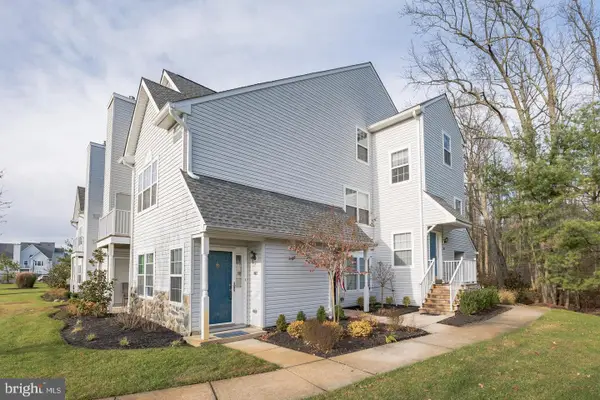 $320,000Coming Soon2 beds 2 baths
$320,000Coming Soon2 beds 2 baths1708 Squirrel Rd, MARLTON, NJ 08053
MLS# NJBL2103022Listed by: HOME AND HEART REALTY - Coming Soon
 $499,900Coming Soon3 beds 3 baths
$499,900Coming Soon3 beds 3 baths7 Haddon Ct W, MARLTON, NJ 08053
MLS# NJBL2103008Listed by: HOMESMART FIRST ADVANTAGE REALTY 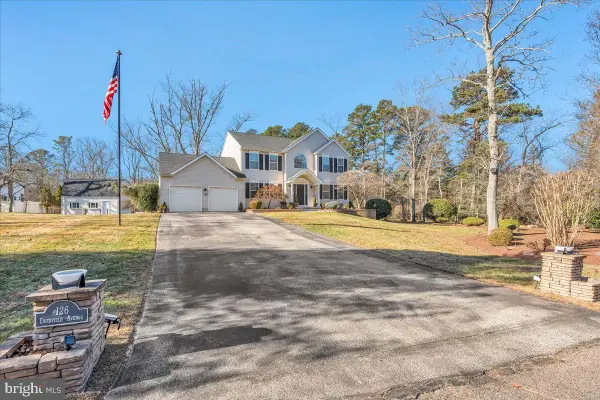 $875,000Pending4 beds 4 baths4,011 sq. ft.
$875,000Pending4 beds 4 baths4,011 sq. ft.126 Deerfield Ave, MARLTON, NJ 08053
MLS# NJBL2102960Listed by: KELLER WILLIAMS REALTY - MEDFORD $649,900Active4 beds 3 baths2,162 sq. ft.
$649,900Active4 beds 3 baths2,162 sq. ft.33 Elmgate Rd, MARLTON, NJ 08053
MLS# NJBL2102946Listed by: HOF REALTY $749,999Active4 beds 3 baths2,326 sq. ft.
$749,999Active4 beds 3 baths2,326 sq. ft.5 Dunn Ct, MARLTON, NJ 08053
MLS# NJBL2102920Listed by: EXP REALTY, LLC
