1113 Route 9 S, MARMORA, NJ 08223
Local realty services provided by:ERA Byrne Realty

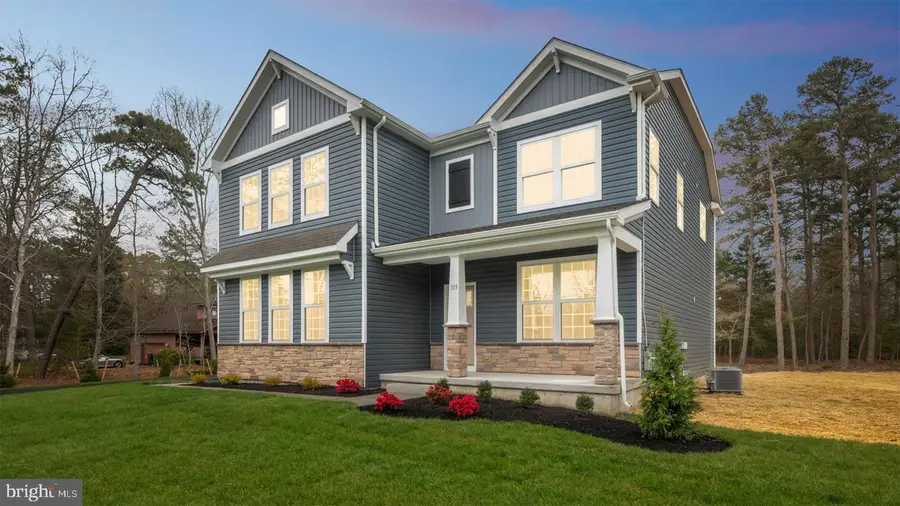

1113 Route 9 S,MARMORA, NJ 08223
$599,990
- 4 Beds
- 3 Baths
- 2,628 sq. ft.
- Single family
- Active
Listed by:randi jobes
Office:d.r. horton realty of new jersey
MLS#:NJCM2004102
Source:BRIGHTMLS
Price summary
- Price:$599,990
- Price per sq. ft.:$228.31
About this home
New Construction, Move-in Ready Home - Please call for appointment to tour! Nestled on an oversized wooded lot in the highly sought after Upper Township School District and in close proximity to the stunning beaches of Ocean City.
The Hadley is a stunning new construction home plan featuring 2,628 square feet of living space, 4 bedrooms, 3 bathrooms, an upstairs loft area and a 2-car garage with side entry. Full basement included! With a roomy floor plan and flex areas to be used as you choose, the Hadley is just as inviting as it is functional! As you enter the home into the foyer, you're greeted by the flex room, you decide how it functions - a formal dining space or children's play area. The kitchen features a large, modern island that opens up to the causal dining area and living room with Fireplace, so the conversation never has to stop! Tucked off the living room is a downstairs bedroom and full bath - the perfect guest suite or home office. Upstairs you'll find a cozy loft, upstairs laundry and three additional bedrooms, including the owner's suite.
*Your new home also comes complete with our Smart Home System featuring a Qolsys IQ Panel, Honeywell Z-Wave Thermostat, Amazon Echo Pop, Video doorbell, Eaton Z-Wave Switch and Kwikset Smart Door Lock. Ask about customizing your lighting experience with our Deako Light Switches, compatible with our Smart Home System! **Photos representative of plan only and may vary as built. **Now offering closing cost incentives with use of preferred lender. See Sales Representatives for details and to book your appointment today!
Contact an agent
Home facts
- Year built:2025
- Listing Id #:NJCM2004102
- Added:263 day(s) ago
- Updated:August 14, 2025 at 01:41 PM
Rooms and interior
- Bedrooms:4
- Total bathrooms:3
- Full bathrooms:3
- Living area:2,628 sq. ft.
Heating and cooling
- Cooling:Central A/C
- Heating:Central, Natural Gas
Structure and exterior
- Year built:2025
- Building area:2,628 sq. ft.
- Lot area:2.27 Acres
Schools
- High school:OCEAN CITY H.S.
- Middle school:UPPER TOWNSHIP M.S.
- Elementary school:UPPER TOWNSHIP
Utilities
- Water:Well
- Sewer:Private Septic Tank
Finances and disclosures
- Price:$599,990
- Price per sq. ft.:$228.31
New listings near 1113 Route 9 S
- New
 $189,900Active3 beds 1 baths
$189,900Active3 beds 1 baths200 Egret Lane, Marmora, NJ 08223
MLS# 252375Listed by: KELLER WILLIAMS REALTY JERSEY SHORE OC 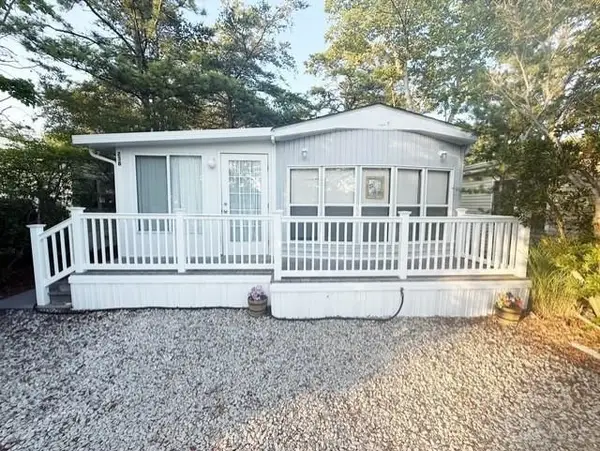 $180,000Active2 beds 1 baths
$180,000Active2 beds 1 baths238 Egret Lane, Marmora, NJ 08223
MLS# 252237Listed by: COLDWELL BANKER REALTY - MOORESTOWN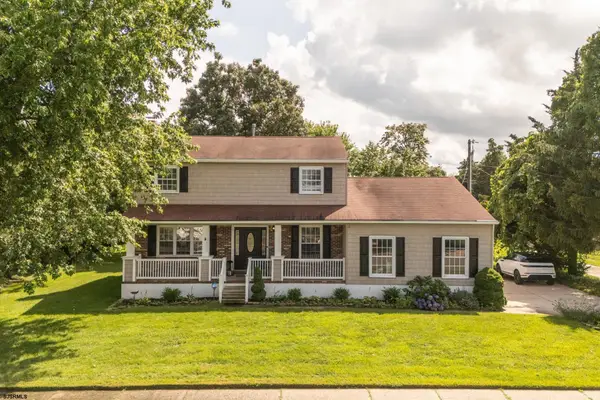 $639,000Active3 beds 3 baths
$639,000Active3 beds 3 baths16 Hollyberry Ln, Marmora, NJ 08223
MLS# 598348Listed by: GOLDCOAST SOTHEBY'S INTERNATIONAL REALTY $297,000Active2 beds 1 baths
$297,000Active2 beds 1 baths61 South Lake Drive, Marmora, NJ 08223
MLS# 252033Listed by: COLDWELL BANKER REALTY - MOORESTOWN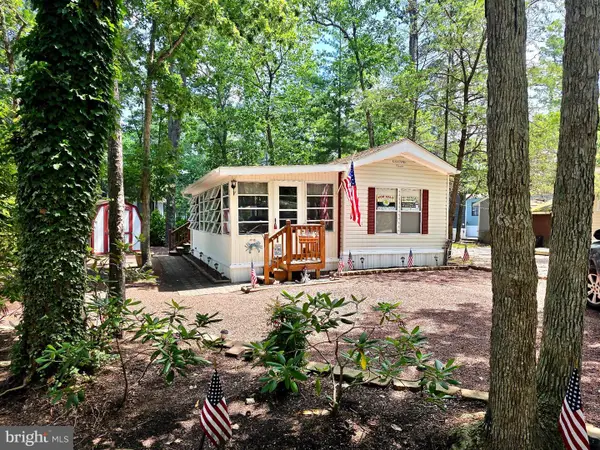 $135,000Active-- beds -- baths600 sq. ft.
$135,000Active-- beds -- baths600 sq. ft.516 Route 9 S #w6, MARMORA, NJ 08223
MLS# NJCM2005550Listed by: KELLER WILLIAMS REALTY - WILDWOOD CREST $135,000Active2 beds 1 baths
$135,000Active2 beds 1 baths516 Route 9, Marmora, NJ 08223
MLS# 251968Listed by: KELLER WILLIAMS REALTY JERSEY SHORE - SIC $124,900Active2 beds 1 baths
$124,900Active2 beds 1 baths516 Route 9, Marmora, NJ 08223
MLS# 250894Listed by: KELLER WILLIAMS REALTY JERSEY SHORE - SIC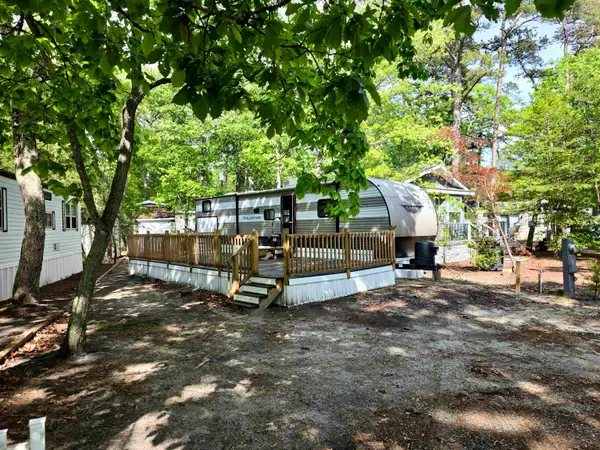 $99,900Active2 beds 1 baths
$99,900Active2 beds 1 baths516 Route 9, Marmora, NJ 08223
MLS# 251465Listed by: KELLER WILLIAMS REALTY JERSEY SHORE - SIC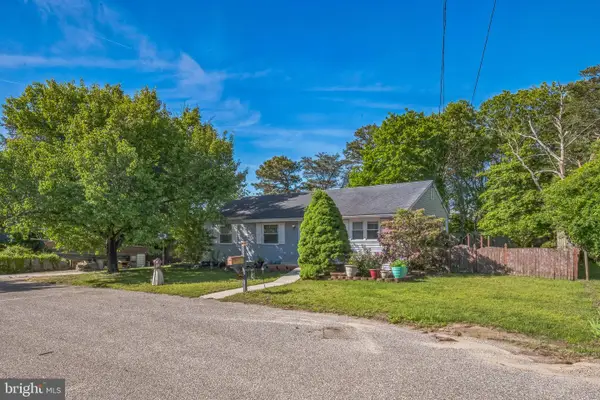 $399,900Active3 beds 2 baths1,776 sq. ft.
$399,900Active3 beds 2 baths1,776 sq. ft.14 Roberts Ave, MARMORA, NJ 08223
MLS# NJCM2005266Listed by: BERGER REALTY INC $99,900Active2 beds 1 baths340 sq. ft.
$99,900Active2 beds 1 baths340 sq. ft.516 Route 9 #l-2, MARMORA, NJ 08223
MLS# NJCM2005254Listed by: KELLER WILLIAMS REALTY - WILDWOOD CREST
