18 Lewis Dr, Mays Landing, NJ 08330
Local realty services provided by:ERA Martin Associates
18 Lewis Dr,Mays Landing, NJ 08330
$435,000
- 2 Beds
- 2 Baths
- 2,363 sq. ft.
- Single family
- Active
Listed by: joseph wiessner
Office: joe wiessner realty llc.
MLS#:NJAC2020842
Source:BRIGHTMLS
Price summary
- Price:$435,000
- Price per sq. ft.:$184.09
- Monthly HOA dues:$240
About this home
18 Lewis Drive — Woods Landing (55+ Community), Mays Landing, NJ 08330 $439,900 | Over 55 Living, Clubhouse Lifestyle Welcome to Woods Landing, Mays Landing’s premier 55+ active adult community, where comfort, convenience, and connection come together. 2 beds-2.5 baths. Set in a prime location near the center of Mays Landing, this 2,363± sq ft residence offers a spacious two-level floorplan, refined finishes, and effortless association living. The heart of the community is its grand clubhouse, a hub of social and recreational life: meeting rooms, game rooms, a full fitness center, plus outdoor pickleball, tennis, bocce, and a heated in-ground pool with a sun patio overlooking a pond and fountain. Lawn care and snow removal are handled for you— life here is designed to be low-maintenance, so you can focus on living. Inside the Home: Foyer: A soaring two-story entry that makes a striking first impression. Kitchen: Open and bright with seating for six, 42-inch cabinets, and elegant white countertops with etched gray veining. Family Room: Vaulted ceilings, tall windows with six-light transoms, and a focal point gas fireplace. Office: French doors and a bow window—perfect as a study, den, or creative space. Master Suite (First Floor): Expansive bedroom with 10-foot ceilings, side-to-side closets, and a spa-like bath with double vanity, deep tub, and glass-surround shower. Outdoor Retreat: Brick-pattern herringbone patio with retractable awning, surrounded by lush landscaping, crepe myrtles, hostas, and perennials. Upstairs: Large loft area suitable for a sectional, exercise room, or second living space. Spacious second bedroom with closet and natural light. Additional full bath for guests. Utility Room: Dual-zone Goodman HVAC system (natural gas), plus extra storage room. Additional Features: Two-car garage with irrigation and electrical panels. Association fee covers lawn maintenance, snow removal, clubhouse access, fitness center, and pool. Designed for easy, secure living in one of Mays Landing’s most sought-after communities. 18 Lewis Drive is more than a home—it’s a statement of lifestyle. Elegant, efficient, and perfectly placed in the heart of Mays Landing. A rare opportunity in Woods Landing.
Contact an agent
Home facts
- Year built:2005
- Listing ID #:NJAC2020842
- Added:145 day(s) ago
- Updated:February 15, 2026 at 02:37 PM
Rooms and interior
- Bedrooms:2
- Total bathrooms:2
- Full bathrooms:2
- Living area:2,363 sq. ft.
Heating and cooling
- Cooling:Central A/C
- Heating:Forced Air, Natural Gas, Zoned
Structure and exterior
- Roof:Pitched, Shingle
- Year built:2005
- Building area:2,363 sq. ft.
- Lot area:0.13 Acres
Schools
- High school:OAKCREST
Utilities
- Water:Public
- Sewer:Public Sewer
Finances and disclosures
- Price:$435,000
- Price per sq. ft.:$184.09
- Tax amount:$7,438 (2024)
New listings near 18 Lewis Dr
- Open Sun, 2 to 4pmNew
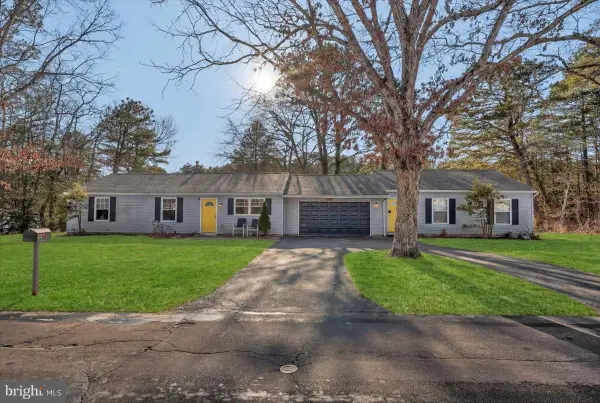 $389,700Active6 beds 2 baths2,224 sq. ft.
$389,700Active6 beds 2 baths2,224 sq. ft.6378 Monmouth Dr, MAYS LANDING, NJ 08330
MLS# NJAC2022642Listed by: KELLER WILLIAMS REALTY - ATLANTIC SHORE  $165,000Active1 beds 1 baths763 sq. ft.
$165,000Active1 beds 1 baths763 sq. ft.705 Meadowbrook Dr #705, MAYS LANDING, NJ 08330
MLS# NJAC2022692Listed by: PRO AGENT REALTY LLC $479,000Active4 beds 3 baths3,243 sq. ft.
$479,000Active4 beds 3 baths3,243 sq. ft.147 Rainbow Dr, MAYS LANDING, NJ 08330
MLS# NJAC2022776Listed by: KELLER WILLIAMS REALTY - ATLANTIC SHORE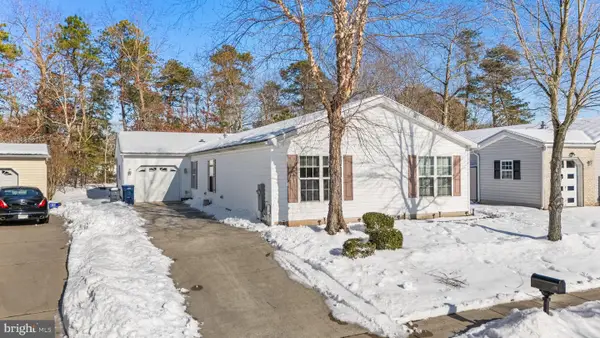 $238,000Active3 beds 2 baths1,800 sq. ft.
$238,000Active3 beds 2 baths1,800 sq. ft.84 Knollwood Drive, MAYS LANDING, NJ 08330
MLS# NJAC2022762Listed by: RE/MAX COMMUNITY-WILLIAMSTOWN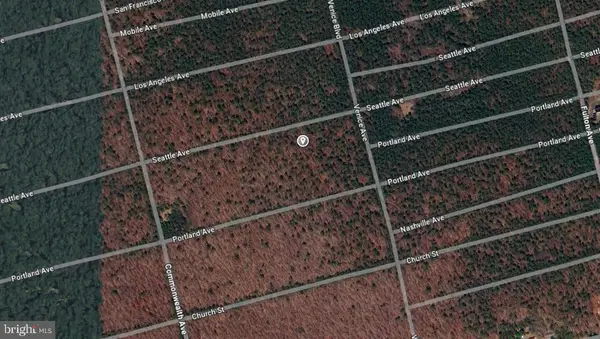 $6,500Active0.34 Acres
$6,500Active0.34 Acres0 Seattle Ave, MAYS LANDING, NJ 08330
MLS# NJAC2022748Listed by: EXP REALTY, LLC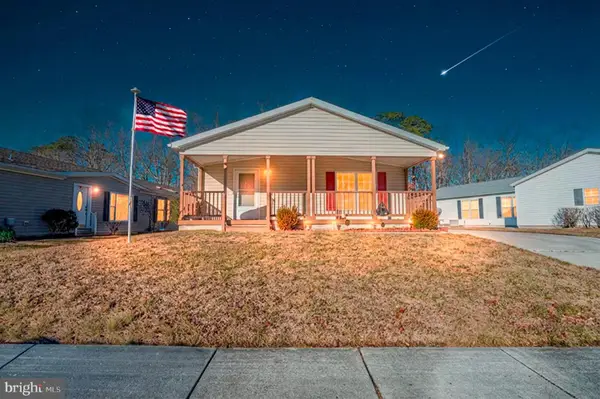 $159,900Active2 beds 2 baths1,400 sq. ft.
$159,900Active2 beds 2 baths1,400 sq. ft.74 Knollwood Dr, MAYS LANDING, NJ 08330
MLS# NJAC2022742Listed by: CENTURY 21 ACTION PLUS REALTY - NORTHFIELD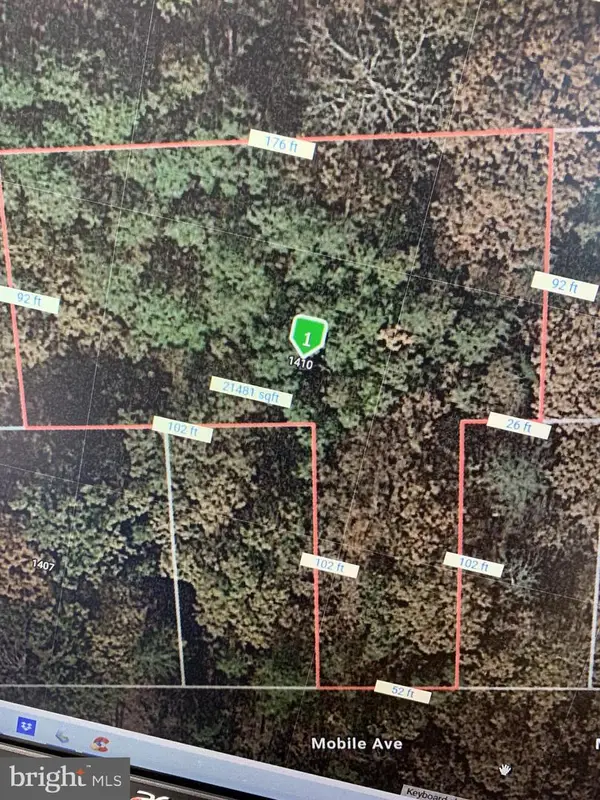 $35,000Active0.51 Acres
$35,000Active0.51 Acres1410 Philadelphia Ave, MAYS LANDING, NJ 08330
MLS# NJAC2022372Listed by: AMERICAN DREAM REALTY SERVICE CORP. $99,000Active3 beds 2 baths1,408 sq. ft.
$99,000Active3 beds 2 baths1,408 sq. ft.907 Blake Dr, MAYS LANDING, NJ 08330
MLS# NJAC2022668Listed by: ACTION USA JAY ROBERT REALTORS $449,000Pending3 beds 3 baths1,908 sq. ft.
$449,000Pending3 beds 3 baths1,908 sq. ft.58 Irving Ct, MAYS LANDING, NJ 08330
MLS# NJAC2022524Listed by: KELLER WILLIAMS REALTY - ATLANTIC SHORE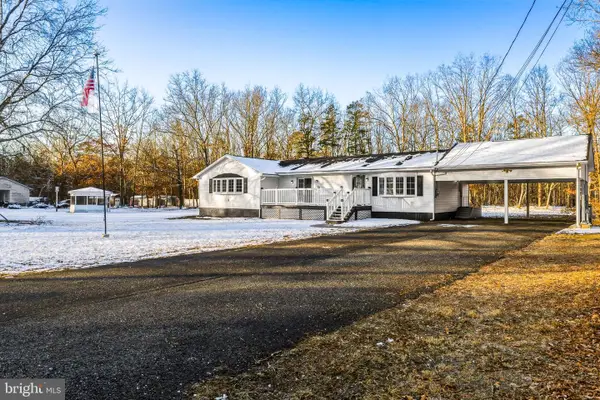 $419,000Pending3 beds 3 baths1,673 sq. ft.
$419,000Pending3 beds 3 baths1,673 sq. ft.7610 Venice Blvd, MAYS LANDING, NJ 08330
MLS# NJAC2022652Listed by: HOF REALTY

