20 Monet Dr, Mays Landing, NJ 08330
Local realty services provided by:ERA Liberty Realty
20 Monet Dr,Mays Landing, NJ 08330
$599,900
- 4 Beds
- 3 Baths
- 2,694 sq. ft.
- Single family
- Pending
Listed by: christine m stucke
Office: bhhs fox & roach-washington-gloucester
MLS#:NJAC2019330
Source:BRIGHTMLS
Price summary
- Price:$599,900
- Price per sq. ft.:$222.68
- Monthly HOA dues:$40
About this home
Very Motivated Seller with a huge price adjustment for this 5 year young beautiful Hampton Model within the highly desired development of Glen Eyre!! The contemporary elevation is designed with a beautiful open floor plan that reflects what today’s home buyers truly want. This stunning 4 bedroom / 2.5 bath home features a formal living room and dining room, each adorned by the elegant hardwood flooring that spans throughout the first floor. A bright and airy sun room with a cathedral ceiling is drenched in light, the perfect space to relax or entertain The gourmet kitchen is a chef’s dream, complete with 42" cabinets, quartz countertops, a center island, a farmhouse-style sink, and a pot filler conveniently located over the range. You'll also enjoy upgraded stainless steel appliances. The great room is expansive and provides the fireplace, with a soaring ceiling and a floor to ceiling wall of windows, highlighting the dramatic elevation. The convenient main floor laundry offers plenty of space and cabinetry for storage, and is set aside from the inside access of the large 2 car garage. The main floor living is completed by a 2-piece powder room. On the upper floor is a primary suite that is spacious with a tray ceiling, 2 closets including a large walk-in, sitting / dressing area and primary bath. This space offers the double vanity with granite counters and a sizable walk in shower, plus a private water closet. Three spacious secondary bedrooms, ( one also includes its own walk-in!); and a three piece hall bathroom with tile surround and floors complete this level of the newer home!! The backyard is a perfect place for the summer BBQ’s and playtime as you enjoy the newer composite decking. A full unfinished basement is waiting for the imagination of a new owner and is perfect for future expansion. This home also offers smart, energy-efficient features like a tankless gas hot water heater, natural gas range, high-efficiency heating and cooling, and a "smart home" tech package — including a WiFi-enabled doorbell, thermostat, keyless front entry, and low-voltage wiring for enhanced connectivity. A new home owner will benefit from the balance of the builder warranty. Convenient to the AC Expressway, Rt 40 for easy city to shore travel, and plenty of shopping this home will not last long!!
Contact an agent
Home facts
- Year built:2020
- Listing ID #:NJAC2019330
- Added:194 day(s) ago
- Updated:December 31, 2025 at 08:44 AM
Rooms and interior
- Bedrooms:4
- Total bathrooms:3
- Full bathrooms:2
- Half bathrooms:1
- Living area:2,694 sq. ft.
Heating and cooling
- Cooling:Central A/C
- Heating:Forced Air, Natural Gas
Structure and exterior
- Roof:Architectural Shingle
- Year built:2020
- Building area:2,694 sq. ft.
- Lot area:0.33 Acres
Utilities
- Water:Public
- Sewer:Public Sewer
Finances and disclosures
- Price:$599,900
- Price per sq. ft.:$222.68
- Tax amount:$9,606 (2024)
New listings near 20 Monet Dr
- New
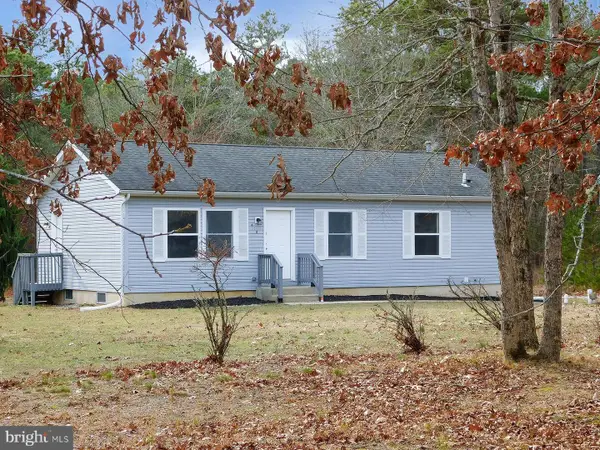 $344,900Active3 beds 2 baths1,056 sq. ft.
$344,900Active3 beds 2 baths1,056 sq. ft.618 Woodbury Rd, MAYS LANDING, NJ 08330
MLS# NJAC2022226Listed by: RIVERA REALTY, LLC - New
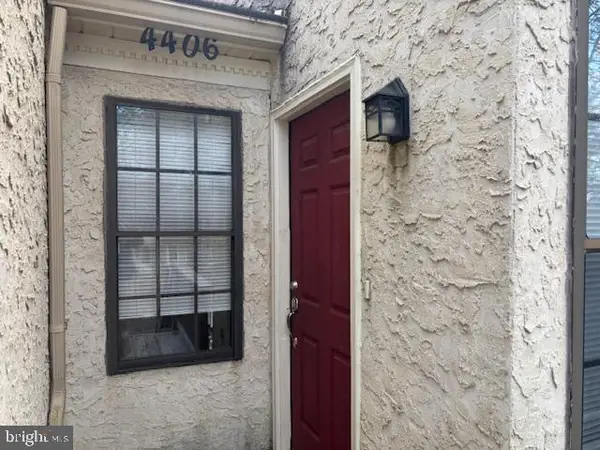 $175,000Active1 beds 1 baths1,016 sq. ft.
$175,000Active1 beds 1 baths1,016 sq. ft.4406 Yorktown Pl, MAYS LANDING, NJ 08330
MLS# NJAC2022198Listed by: BHHS FOX & ROACH-NORTHFIELD 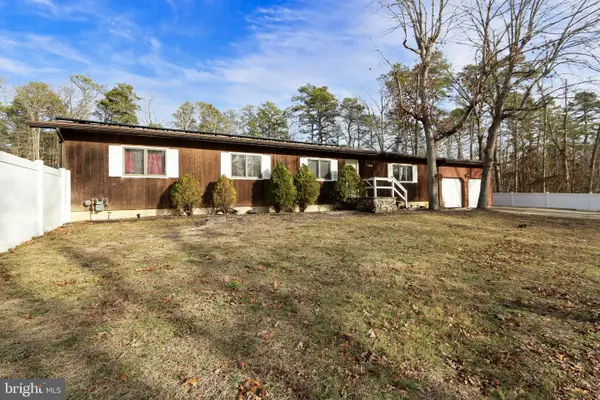 $439,900Active3 beds 3 baths1,508 sq. ft.
$439,900Active3 beds 3 baths1,508 sq. ft.1038 Mcgeary Pl, MAYS LANDING, NJ 08330
MLS# NJAC2022174Listed by: KELLER WILLIAMS REALTY - ATLANTIC SHORE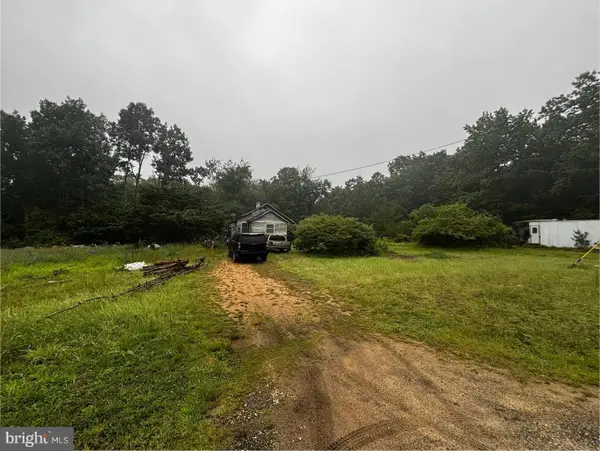 $750,000Active23.91 Acres
$750,000Active23.91 Acres6756 Sixteenth Ave, MAYS LANDING, NJ 08330
MLS# NJAC2022010Listed by: BETTER HOMES AND GARDENS REAL ESTATE MATURO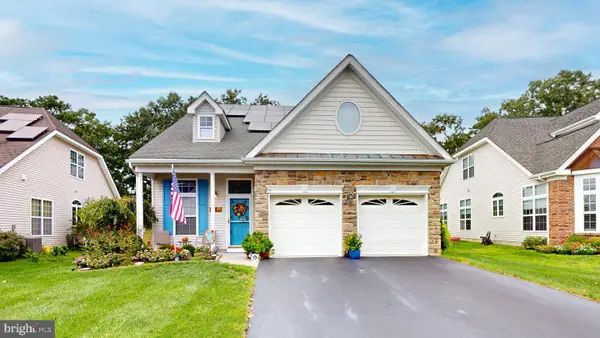 $420,000Active3 beds 3 baths2,384 sq. ft.
$420,000Active3 beds 3 baths2,384 sq. ft.55 Lewis Dr, MAYS LANDING, NJ 08330
MLS# NJAC2022082Listed by: KELLER WILLIAMS REALTY - ATLANTIC SHORE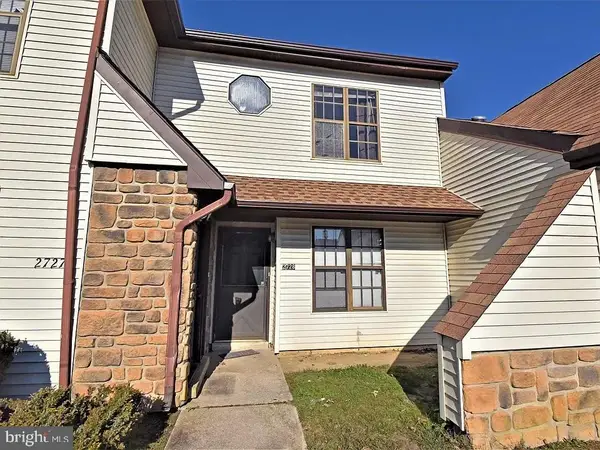 $174,900Active2 beds 1 baths908 sq. ft.
$174,900Active2 beds 1 baths908 sq. ft.2728 Mimosa Ct, MAYS LANDING, NJ 08330
MLS# NJAC2022026Listed by: PLATINUM REAL ESTATE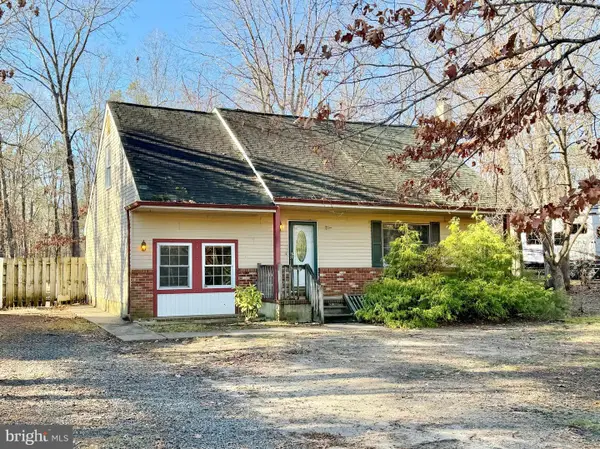 $199,900Pending3 beds 2 baths1,411 sq. ft.
$199,900Pending3 beds 2 baths1,411 sq. ft.7351 Driftwood Ln, MAYS LANDING, NJ 08330
MLS# NJAC2022002Listed by: A J FALCIANI REALTY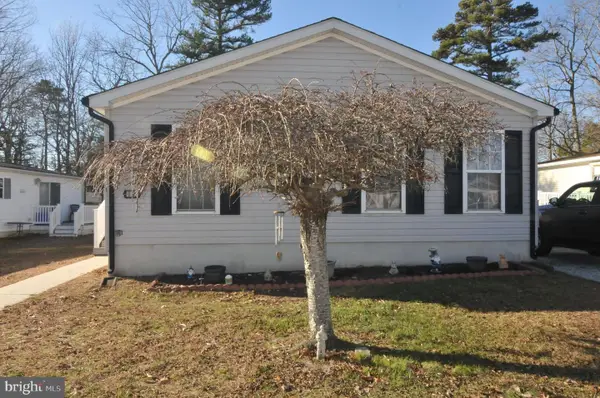 $199,971Active3 beds 2 baths9,999 sq. ft.
$199,971Active3 beds 2 baths9,999 sq. ft.42 Dogwood Ln, MAYS LANDING, NJ 08330
MLS# NJAC2021990Listed by: CENTURY 21 ALLIANCE-WILDWOOD CREST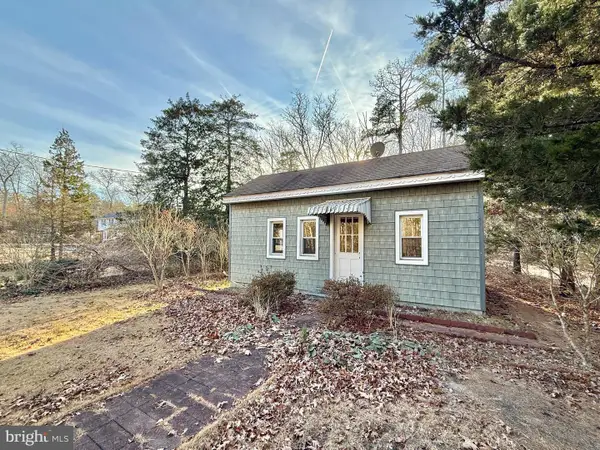 $159,900Active1 beds 1 baths492 sq. ft.
$159,900Active1 beds 1 baths492 sq. ft.5253 Mays Landing Sp Rd, MAYS LANDING, NJ 08330
MLS# NJAC2021962Listed by: A J FALCIANI REALTY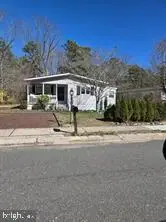 $129,900Active2 beds 2 baths1,600 sq. ft.
$129,900Active2 beds 2 baths1,600 sq. ft.43 Hickory Ln #nj, MAYS LANDING, NJ 08330
MLS# NJAC2021964Listed by: WEICHERT REALTORS-TURNERSVILLE
