6056 Main St, MAYS LANDING, NJ 08330
Local realty services provided by:ERA Liberty Realty
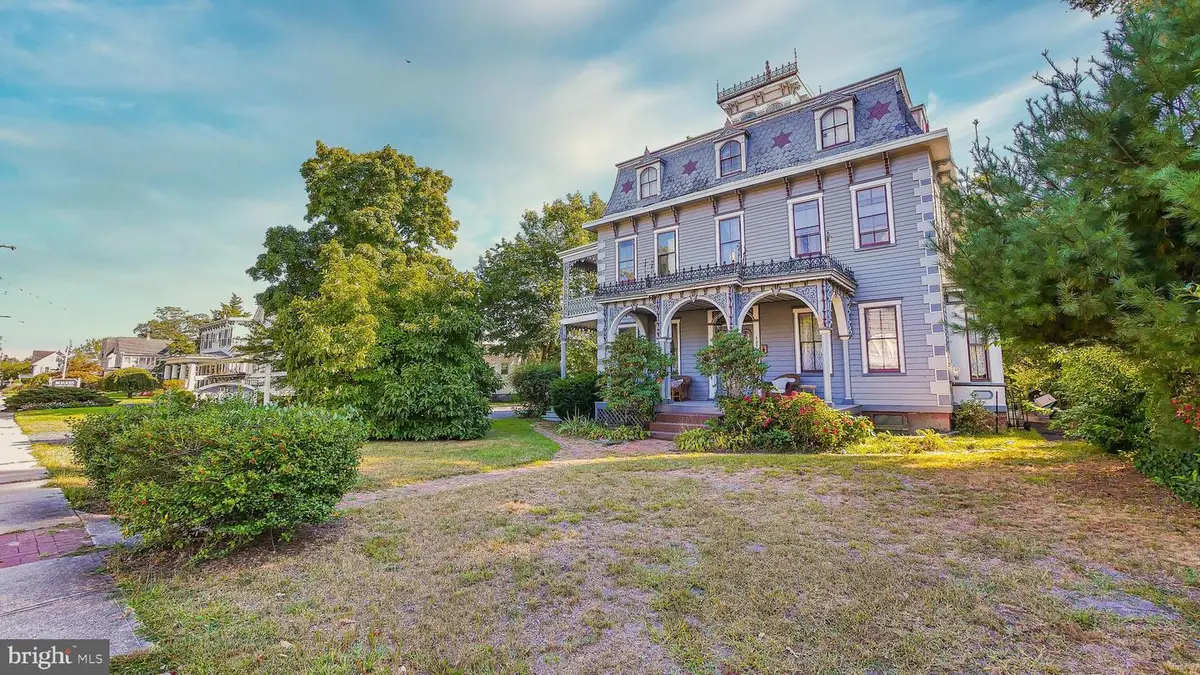
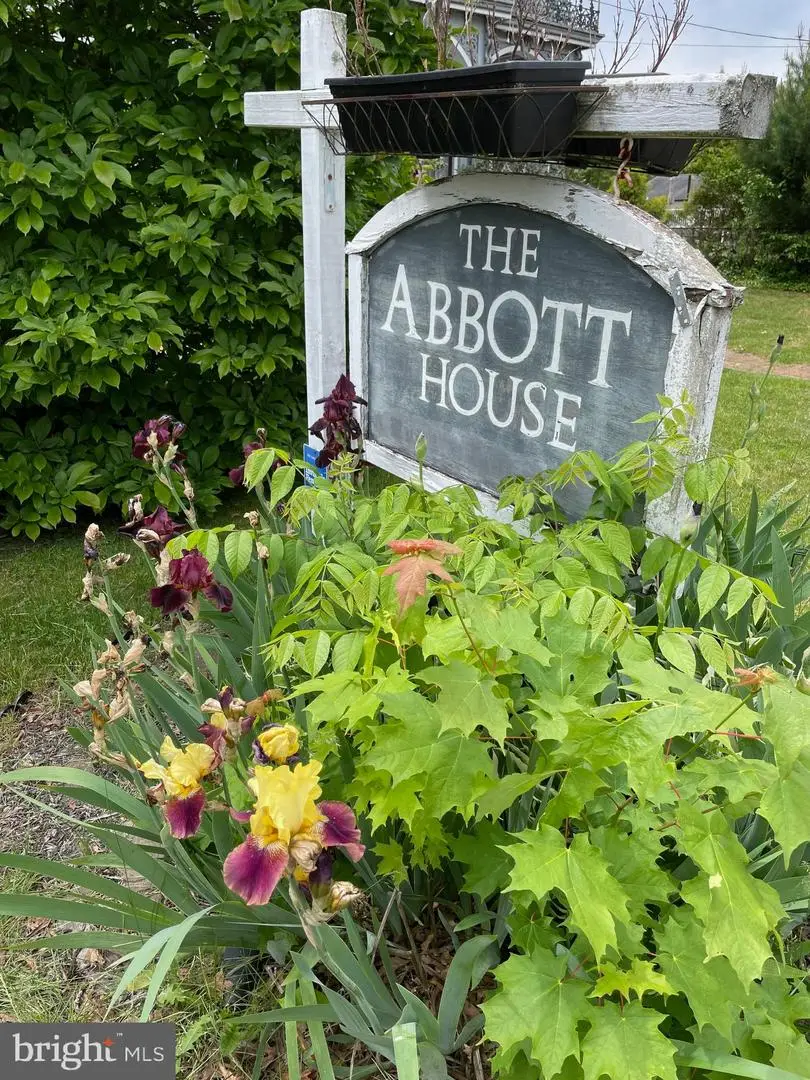
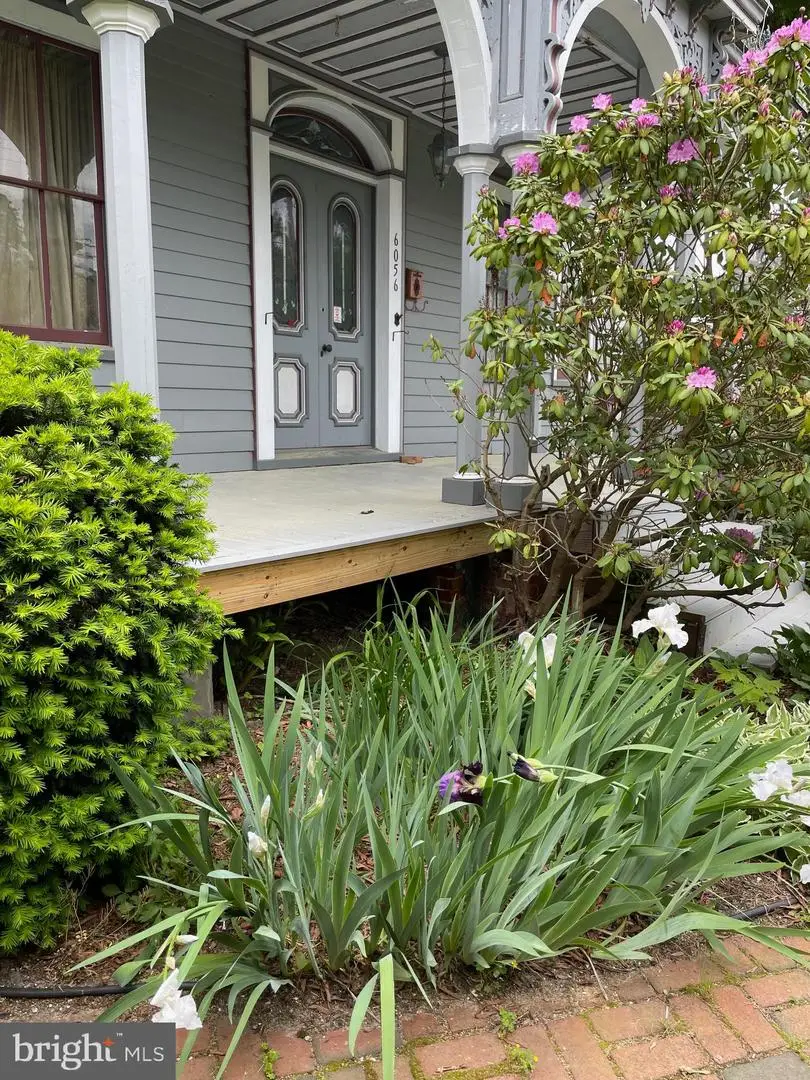
6056 Main St,MAYS LANDING, NJ 08330
$525,000
- 7 Beds
- 7 Baths
- 4,167 sq. ft.
- Single family
- Active
Listed by:deborah ann bair
Office:keller williams realty - atlantic shore
MLS#:NJAC2014446
Source:BRIGHTMLS
Price summary
- Price:$525,000
- Price per sq. ft.:$125.99
About this home
Welcome to the Abbott House, a remarkable gem nestled in the Mays Landing Historic District and proudly listed on the National Register of Historic Places. Constructed by Joseph E. P. Abbott in the mid-late 1800s, this stunning residence boasts a blend of Second Empire and Italianate Villa styles. As you approach the home, the inviting front porch welcomes you with a charming nod to a bygone era—perfect for leisurely afternoons spent watching the world go by. Open the door and step into the grand center foyer, where 10-foot ceilings and intricately hand-carved woodwork set the stage for the elegance that lies within. To the right, the formal living room dazzles with its soaring ceilings, detailed woodwork, and an abundance of windows that bathe the space in natural light. Across the hall, the formal dining room offers a cozy fireplace for winter evenings, built-in cabinets, and access to a covered side porch—a perfect retreat for post-dinner relaxation. The heart of the home, the kitchen, features a charming window seat, a generous dining area, and a well-appointed layout complete with two refrigerators and two stoves. Whether you're envisioning running a bed-and-breakfast or simply catering to a large family, this kitchen has the space and functionality you need. On the second floor, you’ll find four beautifully appointed bedrooms and four bathrooms. The first bedroom has convenient access to the hall bathroom. The second and third bedrooms each offer their own en suite bathrooms, while the fourth bedroom includes a separate sitting area, two closets, access to the second-floor porch, and a full bathroom. Ascend to the third floor, where you’ll discover two additional bedrooms, an office/den, and two full bathrooms. The expansive primary bedroom on this level features an en suite bathroom, providing a private sanctuary within this historic home. Step outside to experience the tranquil brick patio and grilling area, ideal for outdoor dining and entertaining. Explore the lush organic garden, and take a dip in the beautifully landscaped in-ground swimming pool,surrounded by vibrant, flowing plants. The Abbott House is a rare opportunity to own a piece of history while enjoying modern comforts and exquisite charm. Don’t miss your chance to make this extraordinary home your own.
Contact an agent
Home facts
- Year built:1892
- Listing Id #:NJAC2014446
- Added:324 day(s) ago
- Updated:August 14, 2025 at 01:41 PM
Rooms and interior
- Bedrooms:7
- Total bathrooms:7
- Full bathrooms:6
- Half bathrooms:1
- Living area:4,167 sq. ft.
Heating and cooling
- Cooling:Window Unit(s)
- Heating:Baseboard - Electric, Baseboard - Hot Water, Natural Gas
Structure and exterior
- Roof:Slate
- Year built:1892
- Building area:4,167 sq. ft.
- Lot area:0.53 Acres
Schools
- High school:OAKCREST
- Middle school:WILLIAM DAVIES
Utilities
- Water:Public
- Sewer:Public Sewer
Finances and disclosures
- Price:$525,000
- Price per sq. ft.:$125.99
- Tax amount:$7,170 (2024)
New listings near 6056 Main St
- New
 $299,999Active4 beds 2 baths
$299,999Active4 beds 2 baths715 Park Road, Mays Landing, NJ 08330-1941
MLS# 599259Listed by: BALSLEY/LOSCO - New
 $255,900Active2 beds 2 baths
$255,900Active2 beds 2 baths156 Muirfield Ct, Mays Landing, NJ 08330
MLS# 599269Listed by: CENTURY 21 ACTION PLUS REALTY - NORTHFIELD - New
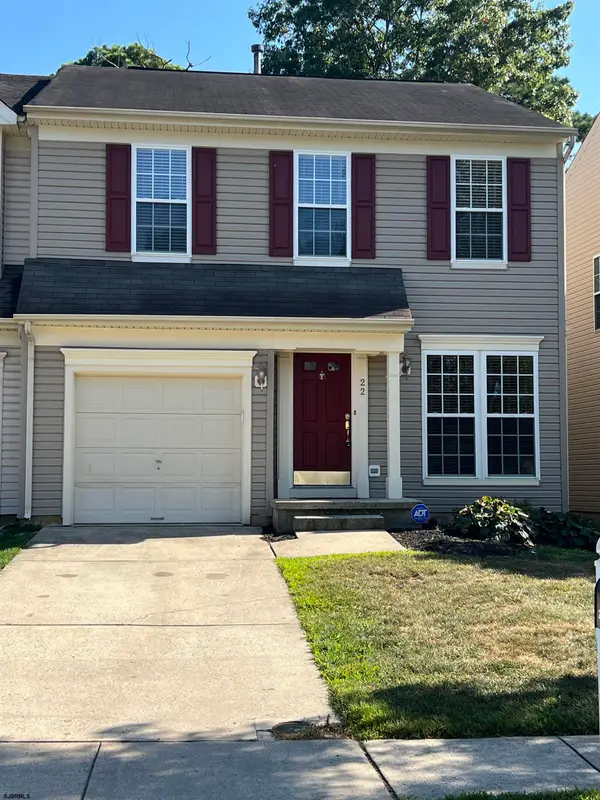 $334,900Active3 beds 3 baths
$334,900Active3 beds 3 baths22 Westover Cir #1, Mays Landing, NJ 08330
MLS# 599278Listed by: COLLINI REAL ESTATE, LLC - New
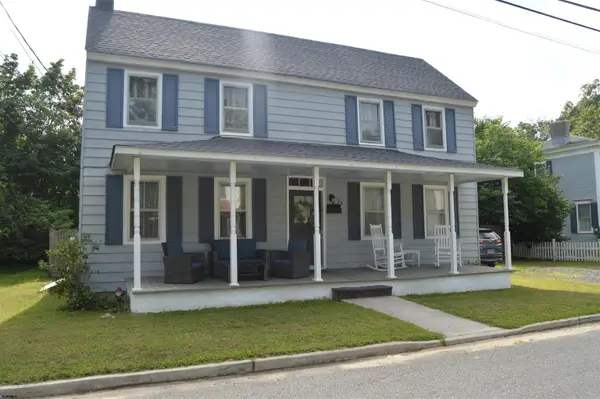 $300,000Active3 beds 2 baths
$300,000Active3 beds 2 baths34 Pennington Avenue Ave, Mays Landing, NJ 08330
MLS# 599284Listed by: BETTER HOMES AND GARDENS REAL ESTATE MATURO REALTY-MAYS LANDING - New
 $334,900Active3 beds 3 baths1,738 sq. ft.
$334,900Active3 beds 3 baths1,738 sq. ft.22 Westover Cir, MAYS LANDING, NJ 08330
MLS# NJAC2020166Listed by: COLLINI REAL ESTATE, LLC - New
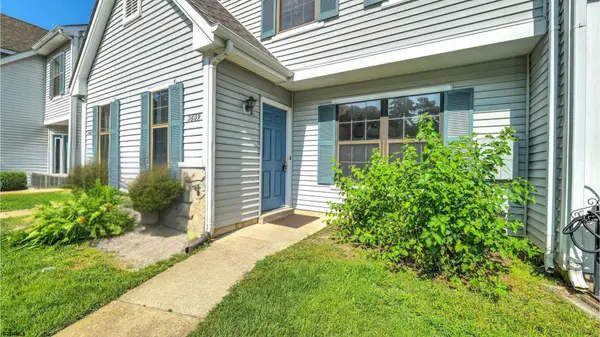 $258,900Active2 beds 3 baths
$258,900Active2 beds 3 baths2609 Canyon Ct #2609, Mays Landing, NJ 08330
MLS# 599252Listed by: BHHS FOX AND ROACH-MARGATE - New
 $69,999Active3 beds 4 baths
$69,999Active3 beds 4 baths4869 Bala Ct, Mays Landing, NJ 08330
MLS# 599218Listed by: COLDWELL BANKER ARGUS REAL ESTATE-VENTNOR - New
 $215,000Active2 beds 2 baths
$215,000Active2 beds 2 baths2425 Arbor Ct #2425, Mays Landing, NJ 08330
MLS# 599189Listed by: EXP REALTY - MONTCLAIR - New
 $247,500Active3 beds 3 baths
$247,500Active3 beds 3 baths1553 John Adams Ct #653, Mays Landing, NJ 08330
MLS# 599191Listed by: KELLER WILLIAMS REALTY ATLANTIC SHORE-NORTHFIELD - New
 $249,900Active2 beds 2 baths
$249,900Active2 beds 2 baths1525 Thomas Jefferson Ct #1525, Mays Landing, NJ 08330
MLS# 599194Listed by: KELLER WILLIAMS PRIME REALTY
