143 Atsion Rd, MEDFORD LAKES, NJ 08055
Local realty services provided by:Mountain Realty ERA Powered
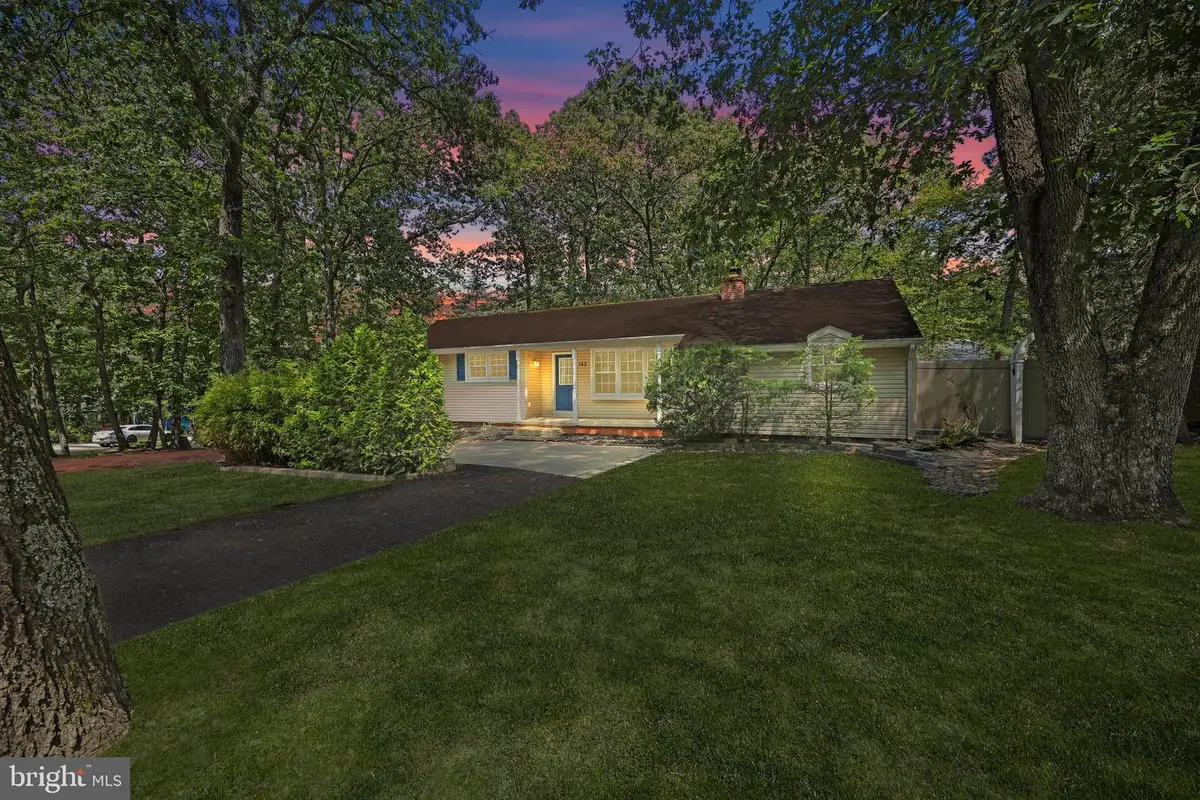
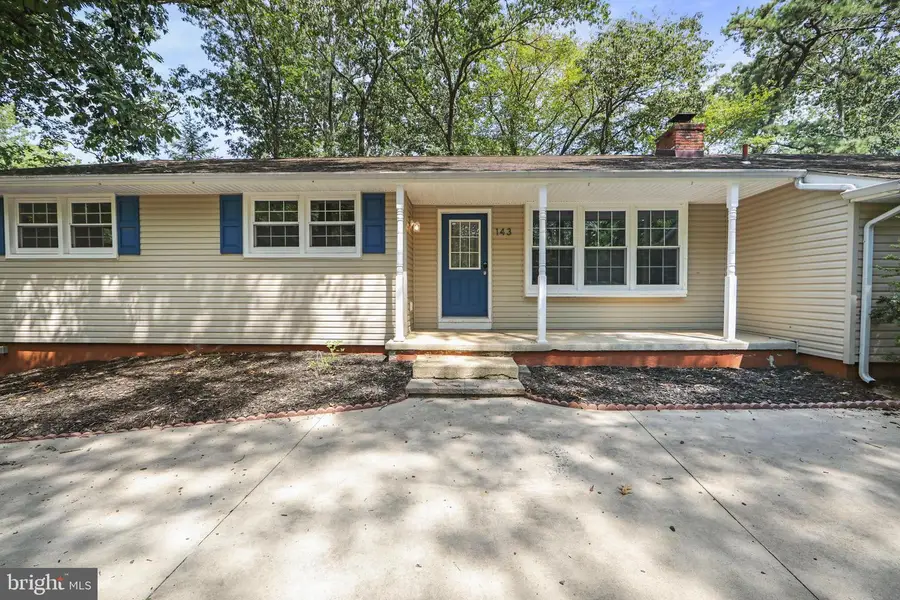
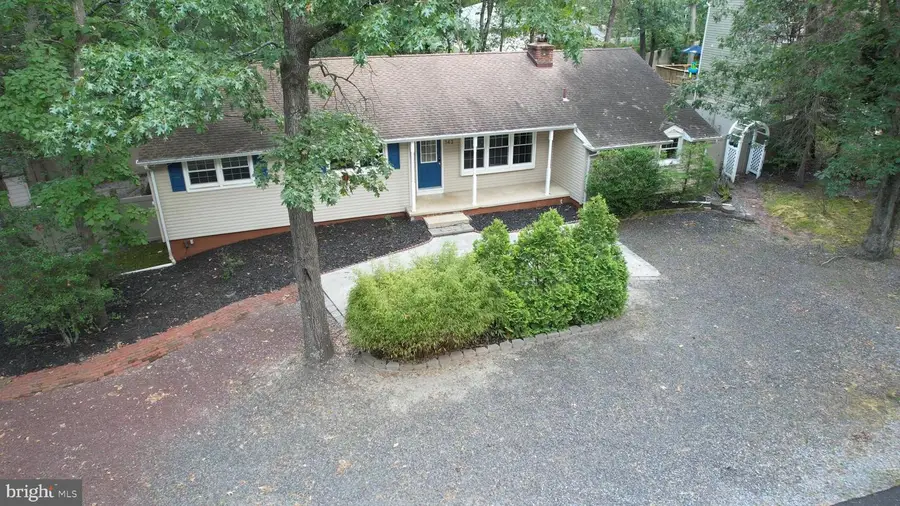
143 Atsion Rd,MEDFORD LAKES, NJ 08055
$449,900
- 4 Beds
- 3 Baths
- 3,666 sq. ft.
- Single family
- Active
Listed by:mark s cuccuini
Office:exp realty, llc.
MLS#:NJBL2094468
Source:BRIGHTMLS
Price summary
- Price:$449,900
- Price per sq. ft.:$122.72
About this home
Welcome to this truly unique and charming home nestled on a spacious lot in the highly desirable Medford Lakes community. From the moment you arrive, you’ll be greeted by a large covered front porch, an ideal spot to relax and enjoy warm, sunny days.
Step inside to discover rich wood flooring and beautiful wood-beamed ceilings that flow throughout much of the main level, adding warmth and character. The expansive living room features a classic brick wood-burning fireplace and large windows that flood the space with natural light while offering stunning views of the serene, landscaped grounds.
The dining room, which seamlessly connects to the spacious eat-in kitchen, perfect for entertaining. The kitchen boasts elegant antique white cabinetry, abundant counter space, a custom tile backsplash, a flush-mount sink, and stainless steel appliances.
The main level also includes four generously sized bedrooms, including a lovely primary suite with a private en-suite bathroom. A second full bath serves the additional bedrooms.
The fully finished walkout basement is a fantastic bonus, featuring a full bathroom, laundry room, and two large flexible spaces, ideal for a family room, home office, recreation area, or even an in-law suite.
Step outside to your private backyard oasis, complete with a large deck and fully fenced yard, perfect for outdoor dining, entertaining, and peaceful moments of relaxation.
Enjoy the lifestyle Medford Lakes is known for, with access to private beaches, fishing, canoeing, kayaking, ice skating, organized community events, and the famous Canoe Carnival.
Don’t miss this incredible opportunity, schedule your private tour today!
Contact an agent
Home facts
- Year built:1963
- Listing Id #:NJBL2094468
- Added:1 day(s) ago
- Updated:August 20, 2025 at 01:46 PM
Rooms and interior
- Bedrooms:4
- Total bathrooms:3
- Full bathrooms:3
- Living area:3,666 sq. ft.
Heating and cooling
- Cooling:Central A/C
- Heating:Forced Air, Natural Gas
Structure and exterior
- Year built:1963
- Building area:3,666 sq. ft.
- Lot area:0.28 Acres
Schools
- High school:SHAWNEE H.S.
- Middle school:NEETA SCHOOL
- Elementary school:NOKOMIS E.S.
Utilities
- Water:Well
- Sewer:Public Sewer
Finances and disclosures
- Price:$449,900
- Price per sq. ft.:$122.72
- Tax amount:$10,744 (2024)
New listings near 143 Atsion Rd
- New
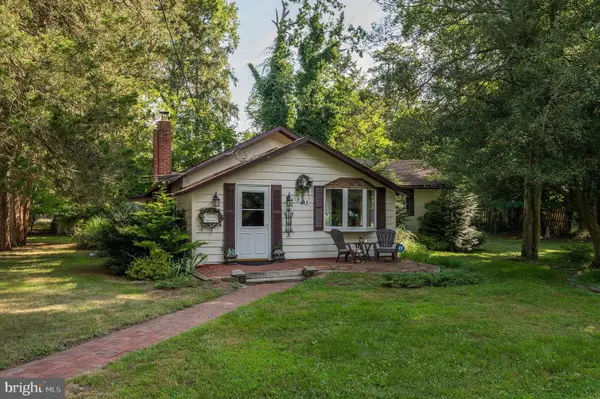 $550,000Active3 beds 2 baths1,260 sq. ft.
$550,000Active3 beds 2 baths1,260 sq. ft.131 Iroquois, MEDFORD LAKES, NJ 08055
MLS# NJBL2094262Listed by: LONG & FOSTER REAL ESTATE, INC. 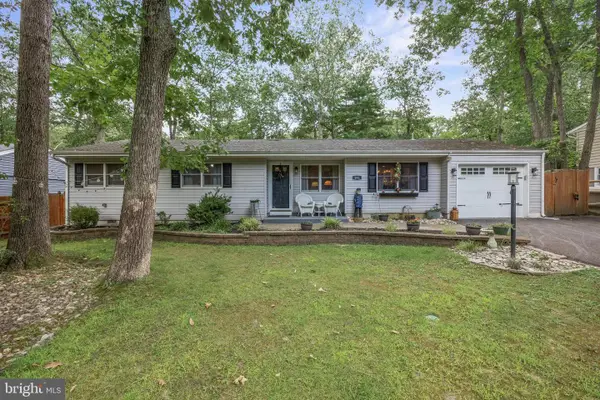 $425,000Pending3 beds 2 baths1,318 sq. ft.
$425,000Pending3 beds 2 baths1,318 sq. ft.191 Mohawk Trl, MEDFORD, NJ 08055
MLS# NJBL2094114Listed by: KELLER WILLIAMS REALTY - MEDFORD $439,000Pending3 beds 2 baths1,424 sq. ft.
$439,000Pending3 beds 2 baths1,424 sq. ft.64 Mohave Trl, MEDFORD, NJ 08055
MLS# NJBL2093960Listed by: REALTYMARK PROPERTIES $449,000Active3 beds 1 baths1,569 sq. ft.
$449,000Active3 beds 1 baths1,569 sq. ft.122 Lenape Trail, MEDFORD LAKES, NJ 08055
MLS# NJBL2093030Listed by: BHHS FOX & ROACH-MEDFORD $650,000Active4 beds 3 baths3,054 sq. ft.
$650,000Active4 beds 3 baths3,054 sq. ft.22 Cochise Cir, MEDFORD LAKES, NJ 08055
MLS# NJBL2092270Listed by: EXP REALTY, LLC $750,000Active4 beds 3 baths3,604 sq. ft.
$750,000Active4 beds 3 baths3,604 sq. ft.109 Mohawk Trl, MEDFORD LAKES, NJ 08055
MLS# NJBL2091272Listed by: BHHS FOX & ROACH-MEDFORD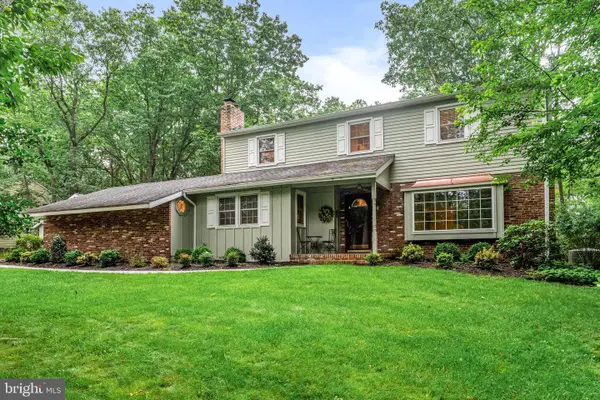 $775,000Active5 beds 4 baths2,986 sq. ft.
$775,000Active5 beds 4 baths2,986 sq. ft.183 Nahma Trl, MEDFORD LAKES, NJ 08055
MLS# NJBL2089626Listed by: COMPASS NEW JERSEY, LLC - MOORESTOWN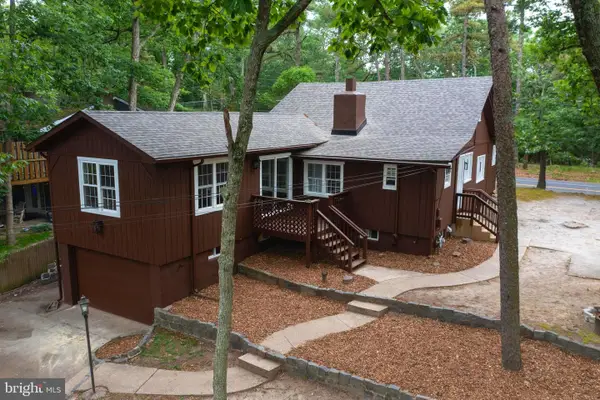 $519,900Pending3 beds 2 baths1,729 sq. ft.
$519,900Pending3 beds 2 baths1,729 sq. ft.173 Stokes Rd, MEDFORD LAKES, NJ 08055
MLS# NJBL2089132Listed by: CENTURY 21 REILLY REALTORS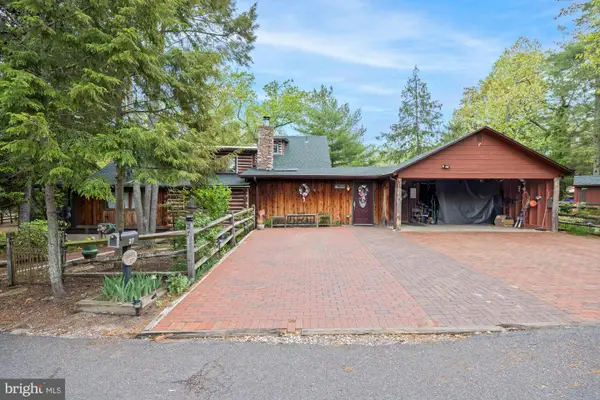 $719,900Pending4 beds 3 baths2,500 sq. ft.
$719,900Pending4 beds 3 baths2,500 sq. ft.27 Shinnecock Trl, MEDFORD LAKES, NJ 08055
MLS# NJBL2087952Listed by: EXP REALTY, LLC
