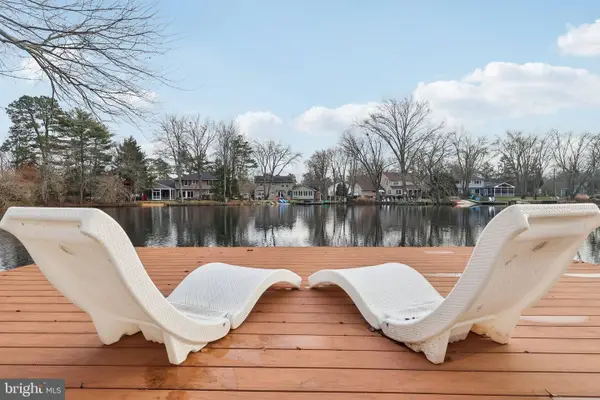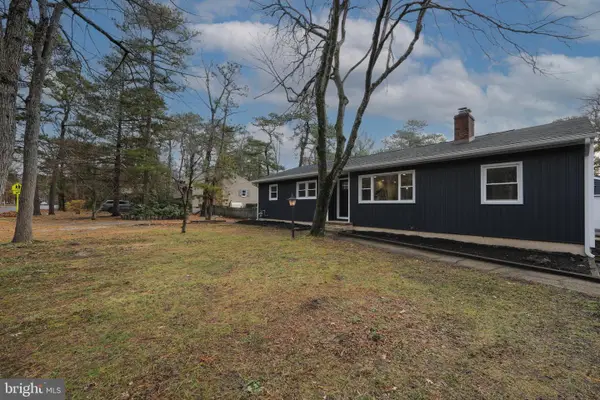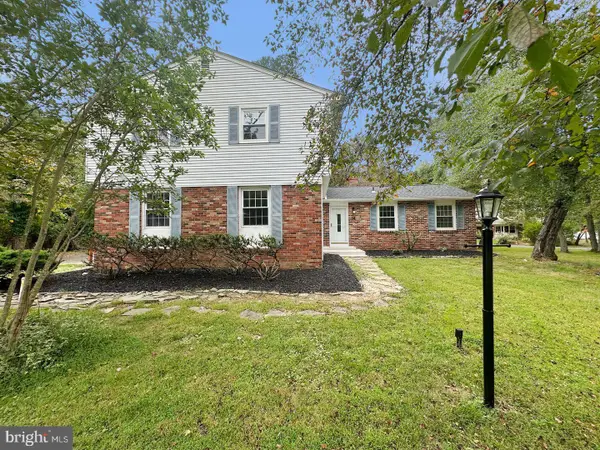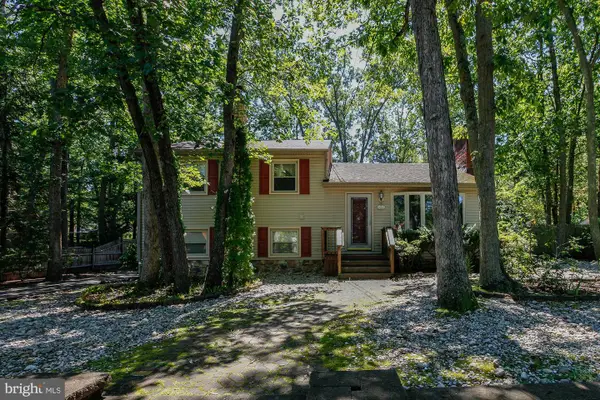37 Osage Trl, Medford Lakes, NJ 08055
Local realty services provided by:Mountain Realty ERA Powered
37 Osage Trl,Medford Lakes, NJ 08055
$699,000
- 4 Beds
- 3 Baths
- 2,344 sq. ft.
- Single family
- Active
Listed by: meredith a hahn
Office: bhhs fox & roach-medford
MLS#:NJBL2096740
Source:BRIGHTMLS
Price summary
- Price:$699,000
- Price per sq. ft.:$298.21
- Monthly HOA dues:$60.42
About this home
This exceptionally renovated home at 37 Osage Trail in Medford Lakes offers a fresh start, having been taken down to the studs. Beyond its beautiful interior, all mechanical systems are brand new, including a high-efficiency HVAC, a new well with a top-tier submersible pump (allowing you to shower and water the lawn simultaneously!), a new sewer line, new windows, a new roof, and even a new driveway and walkway.
Step inside to an eat-in kitchen featuring crisp white cabinets, granite countertops, stainless steel appliances, and an oversized sink with a charming view of Birchwood Lake. The cozy, step-down family room invites relaxation with its wood-burning fireplace and another lovely lake view. For convenience, a half bath and a spacious laundry room, complete with a full size "set it and forget it" washer and dryer (yes all in one) are located off the family room, with direct access to the driveway. Upon entry, an expansive living room perfect for both relaxation and entertaining is light and bright overlooking the front yard, and to the left, a versatile office or fifth bedroom with a closet awaits. The dining room, open to both the kitchen and living room, simplifies entertaining. Upstairs, the large primary bedroom boasts a dressing area, a walk-in closet, and an additional closet. Its handsome en suite bath features a tile shower. Three other generously sized bedrooms and a hall bath with a tiled tub/shower combination complete the second floor.
The location is truly unbeatable: step out the back door and you're in Birchwood Lakes, or walk out the front and you're just a minute from Wilson Field, offering a new tot lot and ball fields. This prime spot allows you to fully embrace all that Medford Lakes has to offer.
Contact an agent
Home facts
- Year built:1966
- Listing ID #:NJBL2096740
- Added:86 day(s) ago
- Updated:December 28, 2025 at 02:33 PM
Rooms and interior
- Bedrooms:4
- Total bathrooms:3
- Full bathrooms:2
- Half bathrooms:1
- Living area:2,344 sq. ft.
Heating and cooling
- Cooling:Central A/C
- Heating:Forced Air, Natural Gas
Structure and exterior
- Roof:Shingle
- Year built:1966
- Building area:2,344 sq. ft.
- Lot area:0.26 Acres
Schools
- High school:SHAWNEE H.S.
- Middle school:NEETA SCHOOL
- Elementary school:NOKOMIS E.S.
Utilities
- Water:Filter, Well
- Sewer:Public Sewer
Finances and disclosures
- Price:$699,000
- Price per sq. ft.:$298.21
- Tax amount:$11,048 (2024)
New listings near 37 Osage Trl
 $865,000Active3 beds 2 baths2,113 sq. ft.
$865,000Active3 beds 2 baths2,113 sq. ft.105 Algonquin Trl, MEDFORD LAKES, NJ 08055
MLS# NJBL2102098Listed by: BHHS FOX & ROACH-MEDFORD $489,900Pending4 beds 2 baths1,394 sq. ft.
$489,900Pending4 beds 2 baths1,394 sq. ft.71 Lenape Trl, MEDFORD, NJ 08055
MLS# NJBL2101606Listed by: KELLER WILLIAMS REALTY - MARLTON $629,900Pending4 beds 3 baths2,181 sq. ft.
$629,900Pending4 beds 3 baths2,181 sq. ft.84 Algonquin Trl, MEDFORD, NJ 08055
MLS# NJBL2098952Listed by: REDFIN $715,000Active3 beds 2 baths2,096 sq. ft.
$715,000Active3 beds 2 baths2,096 sq. ft.155 Tuckerton, MEDFORD LAKES, NJ 08055
MLS# NJBL2099044Listed by: LONG & FOSTER REAL ESTATE, INC. $1,595,000Pending5 beds 4 baths5,129 sq. ft.
$1,595,000Pending5 beds 4 baths5,129 sq. ft.286 Chippewa Trl, MEDFORD LAKES, NJ 08055
MLS# NJBL2098686Listed by: COMPASS NEW JERSEY, LLC - MOORESTOWN $729,000Active5 beds 4 baths3,800 sq. ft.
$729,000Active5 beds 4 baths3,800 sq. ft.178 Nahma Trl, MEDFORD LAKES, NJ 08055
MLS# NJBL2098136Listed by: KELLER WILLIAMS REALTY - MEDFORD $689,999Active5 beds 4 baths2,920 sq. ft.
$689,999Active5 beds 4 baths2,920 sq. ft.98 Nantucket Trl, MEDFORD, NJ 08055
MLS# NJBL2097868Listed by: LONG & FOSTER REAL ESTATE, INC. $569,900Pending4 beds 4 baths2,283 sq. ft.
$569,900Pending4 beds 4 baths2,283 sq. ft.14 Hiawatha, MEDFORD, NJ 08055
MLS# NJBL2096520Listed by: EXPRESSWAY REALTY LLC $450,000Active3 beds 3 baths1,749 sq. ft.
$450,000Active3 beds 3 baths1,749 sq. ft.65 Cutchogue Trl, MEDFORD LAKES, NJ 08055
MLS# NJBL2093758Listed by: EXIT MBR REALTY
