114 Hiawatha Trl, Medford, NJ 08055
Local realty services provided by:Mountain Realty ERA Powered
114 Hiawatha Trl,Medford, NJ 08055
$474,500
- 3 Beds
- 2 Baths
- 1,284 sq. ft.
- Single family
- Pending
Listed by:lisa m hermann
Office:keller williams realty - moorestown
MLS#:NJBL2097334
Source:BRIGHTMLS
Price summary
- Price:$474,500
- Price per sq. ft.:$369.55
- Monthly HOA dues:$60.42
About this home
Welcome to Medford Lakes! Experience the charm and serenity of this beautifully updated and impeccably maintained ranch home, ideally located to Beach 3 and a short stroll to the shops, dining, and community amenities along Trading Post Way. Inside, you’re greeted by a classic slate-floor entry and lovely original hardwoods that carry through much of the home. The living and dining rooms flow together easily, creating a comfortable and open feel. A soft, freshly painted color palette ties each space together, adding to the home’s relaxed atmosphere.The living room features a timeless brick fireplace and a large picture window that fills the space with natural light. The remodeled eat-in kitchen offers shaker-style cabinetry, granite countertops, SS appliances and slate-look ceramic tile flooring. The adjoining breakfast room, enhanced by a vaulted ceiling and dual doors leading to separate decks, offers effortless access to
outdoor living and views of the private backyard. Three well-appointed bedrooms, each offering ample closet space, are located on one side of the home along with a newly renovated main bath featuring a custom-tiled shower and modern finishes. A convenient powder room and interior access to the garage complete the floor plan. Notable updates include a new roof, new gutters and leaf guards & the well pump/4yrs, water softener/2yrs, younger AC/9 yrs. This home combines classic character with modern
comfort. It’s easy to see why this location is so desirable—just minutes from lakes, beaches, and community amenities, plus close to major routes, shopping, dining, and highly rated schools. Come take a look—you’ll love everything about life in Medford Lakes!
Contact an agent
Home facts
- Year built:1969
- Listing ID #:NJBL2097334
- Added:25 day(s) ago
- Updated:November 04, 2025 at 11:08 AM
Rooms and interior
- Bedrooms:3
- Total bathrooms:2
- Full bathrooms:1
- Half bathrooms:1
- Living area:1,284 sq. ft.
Heating and cooling
- Cooling:Central A/C
- Heating:Baseboard - Hot Water, Oil
Structure and exterior
- Year built:1969
- Building area:1,284 sq. ft.
- Lot area:0.16 Acres
Schools
- High school:SHAWNEE H.S.
Utilities
- Water:Well
- Sewer:Public Sewer
Finances and disclosures
- Price:$474,500
- Price per sq. ft.:$369.55
- Tax amount:$8,470 (2024)
New listings near 114 Hiawatha Trl
- Coming Soon
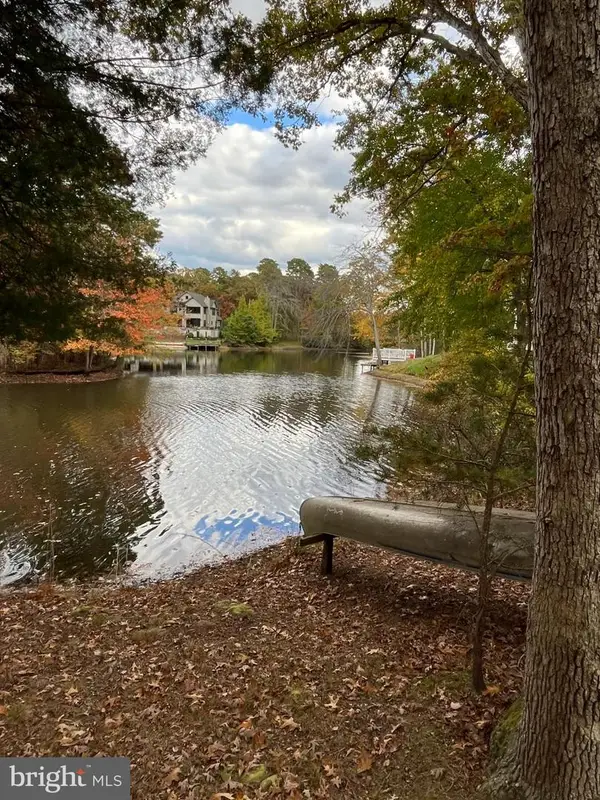 $920,000Coming Soon4 beds 3 baths
$920,000Coming Soon4 beds 3 baths7 Pontiac Dr, MEDFORD, NJ 08055
MLS# NJBL2097196Listed by: BHHS FOX & ROACH-MEDFORD - Coming Soon
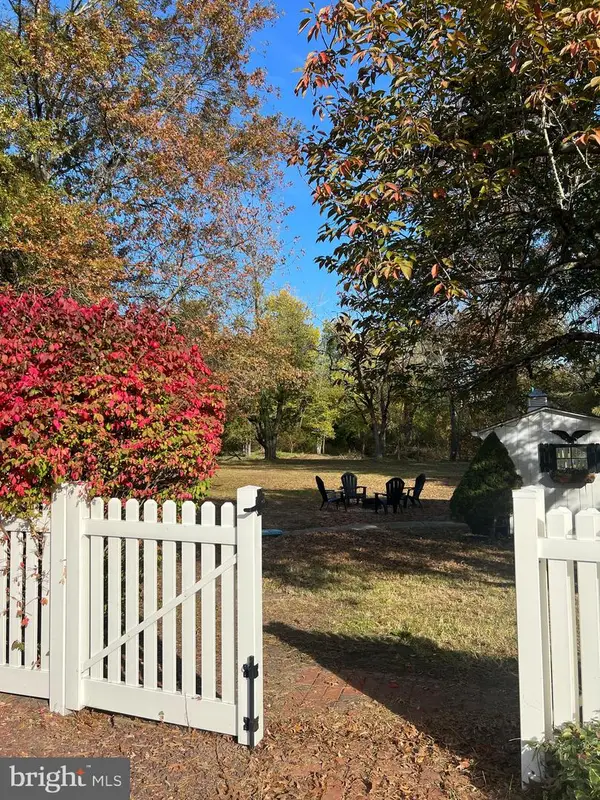 $675,000Coming Soon4 beds 2 baths
$675,000Coming Soon4 beds 2 baths12 Jennings Rd, MEDFORD, NJ 08055
MLS# NJBL2098728Listed by: BHHS FOX & ROACH-MEDFORD - Coming Soon
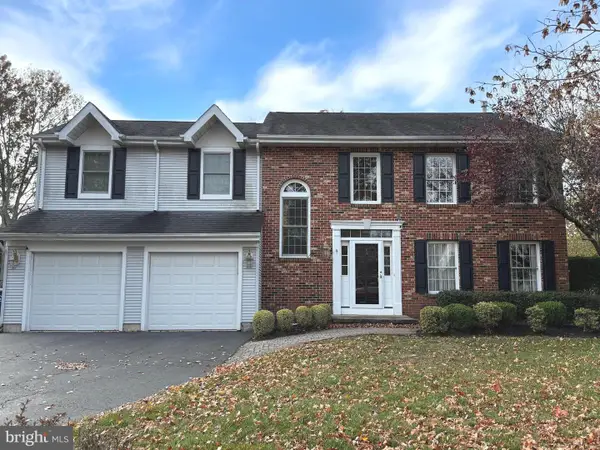 $750,000Coming Soon4 beds 3 baths
$750,000Coming Soon4 beds 3 baths9 Swift Ct, MEDFORD, NJ 08055
MLS# NJBL2098730Listed by: KELLER WILLIAMS REALTY - MOORESTOWN - New
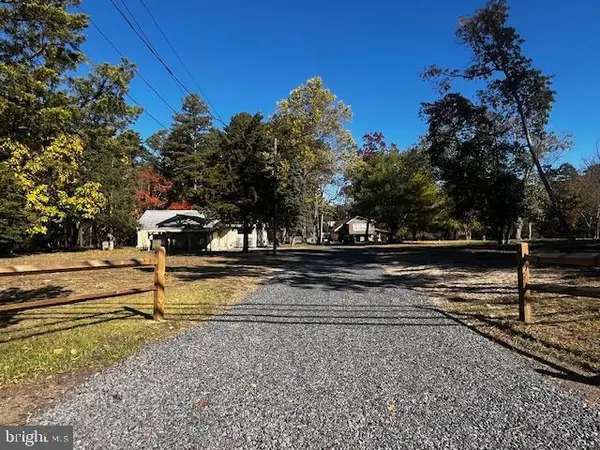 $579,900Active3 beds 2 baths1,804 sq. ft.
$579,900Active3 beds 2 baths1,804 sq. ft.579 And 583 Tabernacle Rd, MEDFORD, NJ 08055
MLS# NJBL2098746Listed by: CENTURY 21 ALLIANCE - SHIP BOTTOM - Coming Soon
 $699,000Coming Soon4 beds 3 baths
$699,000Coming Soon4 beds 3 baths114 Headwater Dr, MEDFORD, NJ 08055
MLS# NJBL2098682Listed by: KELLER WILLIAMS REALTY - MEDFORD - New
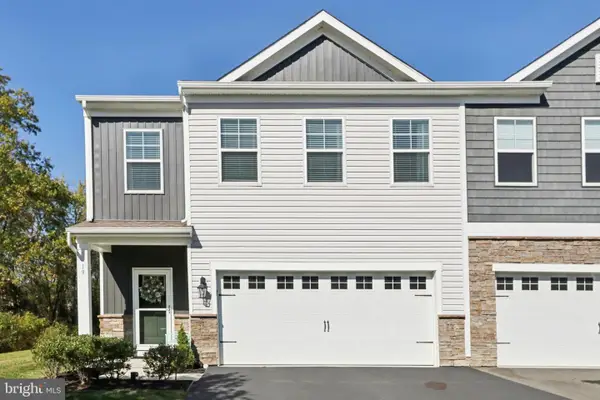 $598,000Active4 beds 3 baths2,316 sq. ft.
$598,000Active4 beds 3 baths2,316 sq. ft.19 Roberta Way, MEDFORD, NJ 08055
MLS# NJBL2098244Listed by: BHHS FOX & ROACH-MEDFORD - New
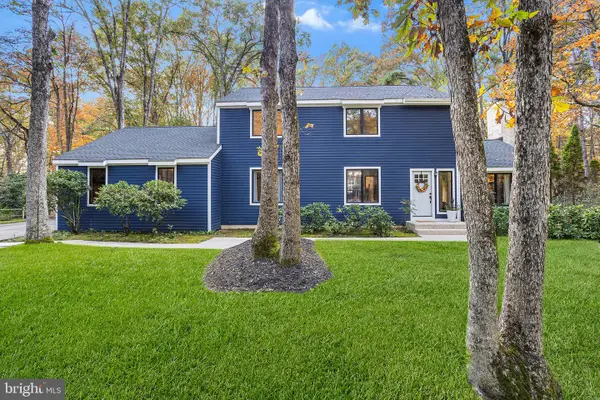 $625,000Active4 beds 3 baths2,668 sq. ft.
$625,000Active4 beds 3 baths2,668 sq. ft.12 Dickson Dr, MEDFORD, NJ 08055
MLS# NJBL2098338Listed by: REDFIN - Coming SoonOpen Sat, 1 to 3pm
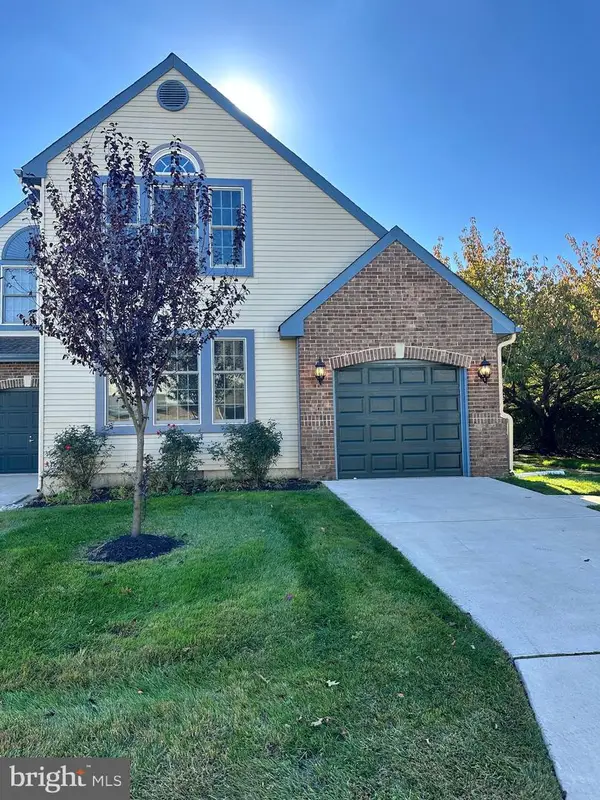 $479,900Coming Soon3 beds 2 baths
$479,900Coming Soon3 beds 2 baths32 Hilltop Ln, MEDFORD, NJ 08055
MLS# NJBL2098484Listed by: EXP REALTY, LLC - New
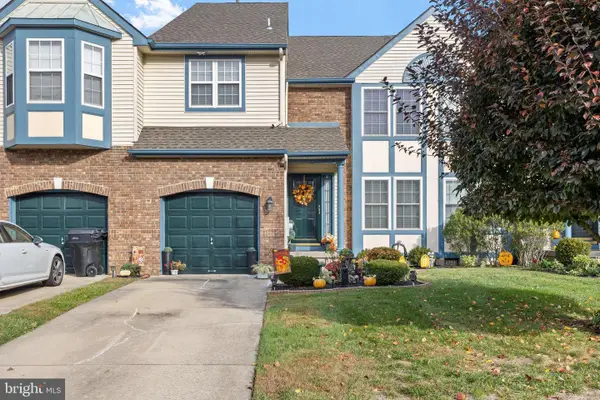 $510,000Active3 beds 3 baths2,459 sq. ft.
$510,000Active3 beds 3 baths2,459 sq. ft.9 Summerhill Ln, MEDFORD, NJ 08055
MLS# NJBL2098348Listed by: ALLOWAY ASSOCIATES INC - Open Sun, 1 to 3pm
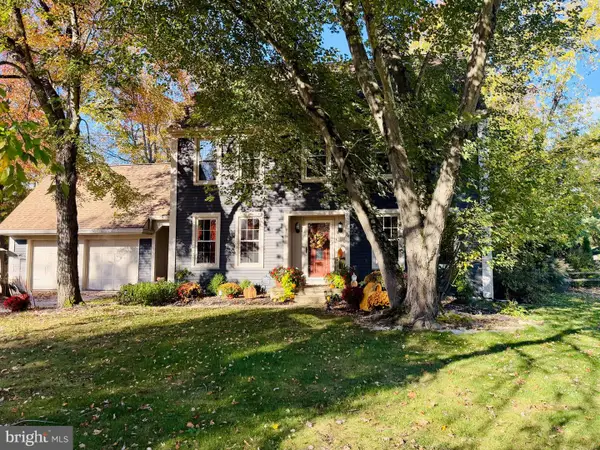 $714,900Active4 beds 3 baths2,766 sq. ft.
$714,900Active4 beds 3 baths2,766 sq. ft.14 Golfview Dr, MEDFORD, NJ 08055
MLS# NJBL2098058Listed by: COLDWELL BANKER REALTY
