123 Pine Valley Drive, Medford, NJ 08055
Local realty services provided by:ERA OakCrest Realty, Inc.
123 Pine Valley Drive,Medford, NJ 08055
$630,000
- 4 Beds
- 3 Baths
- 2,421 sq. ft.
- Single family
- Pending
Listed by: linda m. jones
Office: weichert realtors - moorestown
MLS#:NJBL2093874
Source:BRIGHTMLS
Price summary
- Price:$630,000
- Price per sq. ft.:$260.22
About this home
PRICE ADJUSTMENT:
BELOW MARKET ASSUMABLE MORTGAGE OF APPROXIMATELY $165,000 FOR LESS THAN 3% interest rate FOR a 16 +/- year term. New kitchen lighting and newly painted!
Welcome to this beautiful, spacious 4 bedroom, 2.5 bath Dutch colonial in the sought after neighborhood of Deerbrook with serene views of the Medford Golf Course on a cul-de-sac. There are only 2 Dutch colonials out of 225 homes in Deerbrook!!
This lovingly cared for home features the original architectural details such as high ceilings, original hard wood flooring throughout , custom molding, a spacious brick fireplace with a custom mantle in the family room, large eat-in kitchen with tremendous natural lighting overlooking the partially built in Ester Williams's pool complete with a deck which has been in full use and well maintained. Adjacent to the kitchen is a bedroom that can be used as a playroom or office as well.
In addition, there is a 3 season Florida sunroom measuring 13 X 13 feet complete with electricity that is adjacent to the family room designed for comfortable living with screened windows. The inviting Flagstone patio off the sunroom measures 18 X 36 feet.
The formal living room opposite the formal dining room is perfect for entertaining or simply relaxing. The first floor also features a large laundry room with access to the 2 car garage. Sump pump in the large crawl space has been replaced, new Whirlpool top loaded washer, air conditioner has new compressors, Maytag temperature controlled dishwasher and microwave are new, stove is 1 years young, pool has a new motor, filter and liner, HVAC system has a new fan,
This home is on an approximate 1/2 acre private fenced in lot that has been professionally landscaped complete with a newly roofed storage shed, shingles and new wood underneath. This home also has a security system. Come and see; this won't last long!
Contact an agent
Home facts
- Year built:1974
- Listing ID #:NJBL2093874
- Added:115 day(s) ago
- Updated:December 23, 2025 at 08:29 AM
Rooms and interior
- Bedrooms:4
- Total bathrooms:3
- Full bathrooms:2
- Half bathrooms:1
- Living area:2,421 sq. ft.
Heating and cooling
- Cooling:Central A/C
- Heating:Forced Air, Natural Gas
Structure and exterior
- Roof:Shingle
- Year built:1974
- Building area:2,421 sq. ft.
- Lot area:0.58 Acres
Schools
- High school:SHAWNEE
- Middle school:MEDFORD TWP MEMORIAL
Utilities
- Water:Public
- Sewer:Public Sewer
Finances and disclosures
- Price:$630,000
- Price per sq. ft.:$260.22
- Tax amount:$11,126 (2024)
New listings near 123 Pine Valley Drive
- New
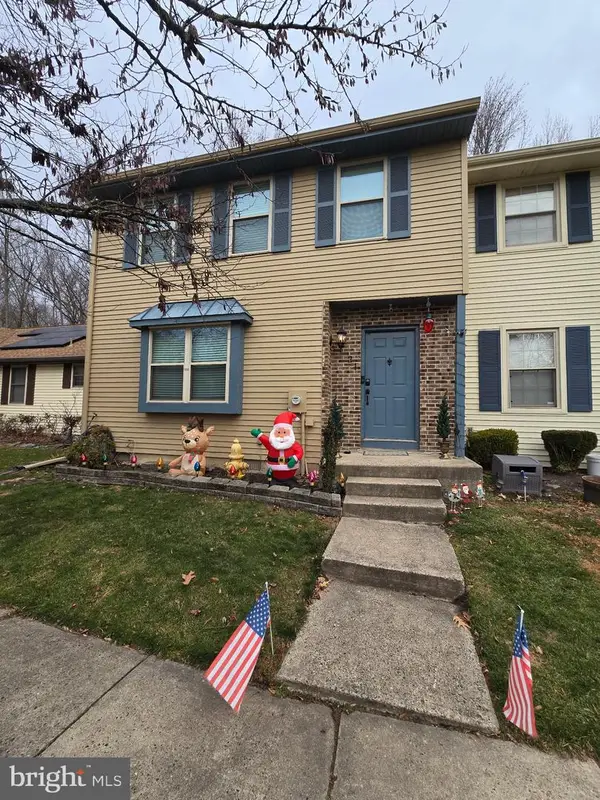 $379,900Active3 beds 3 baths1,810 sq. ft.
$379,900Active3 beds 3 baths1,810 sq. ft.21 Blackhawk Ct, MEDFORD, NJ 08055
MLS# NJBL2102666Listed by: GARDEN STATE PROPERTIES GROUP - MERCHANTVILLE 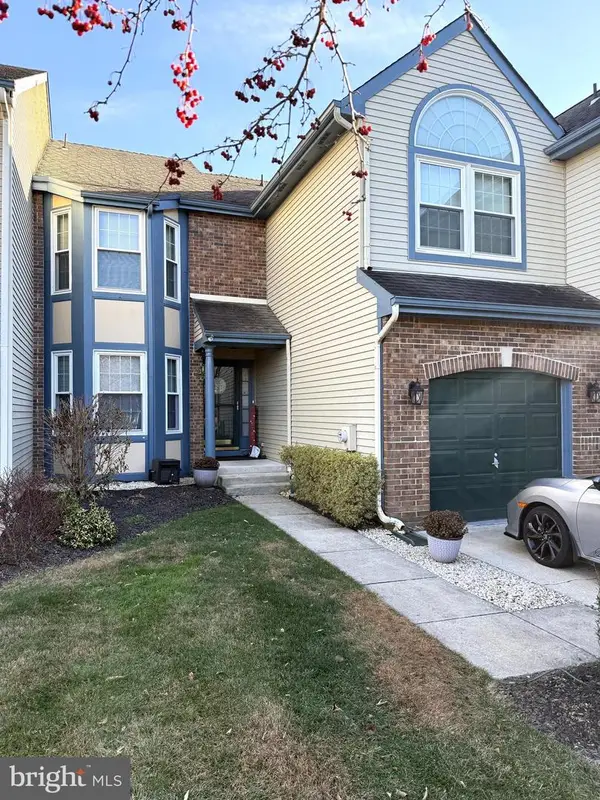 $475,000Pending2 beds 3 baths2,562 sq. ft.
$475,000Pending2 beds 3 baths2,562 sq. ft.3 Hilltop Ln, MEDFORD, NJ 08055
MLS# NJBL2102556Listed by: KELLER WILLIAMS REALTY - MEDFORD- New
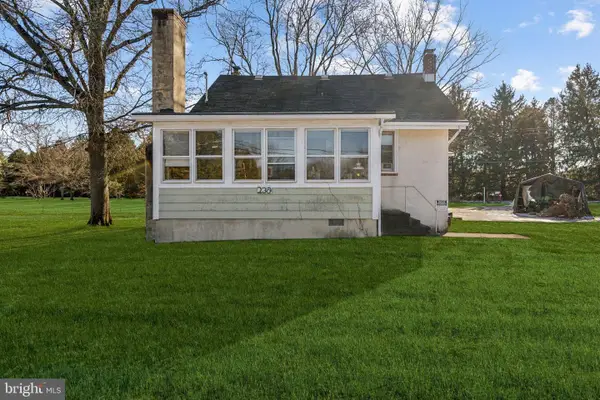 $335,000Active4 beds 1 baths1,438 sq. ft.
$335,000Active4 beds 1 baths1,438 sq. ft.236 Church Rd, MEDFORD, NJ 08055
MLS# NJBL2102600Listed by: WEICHERT REALTORS-HADDONFIELD - New
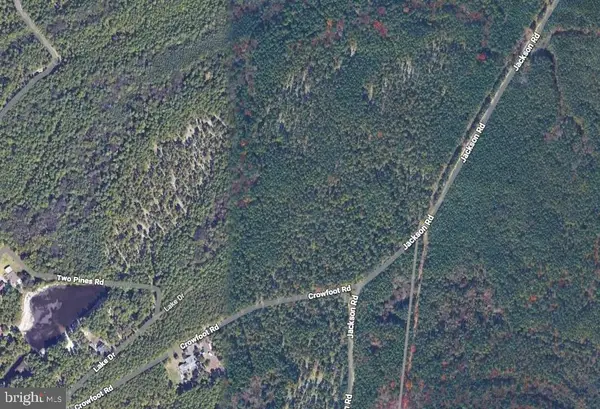 $239,900Active10 Acres
$239,900Active10 AcresLot 8.03 Sunrise Lake, MEDFORD, NJ 08055
MLS# NJBL2102572Listed by: CENTURY 21 REILLY REALTORS 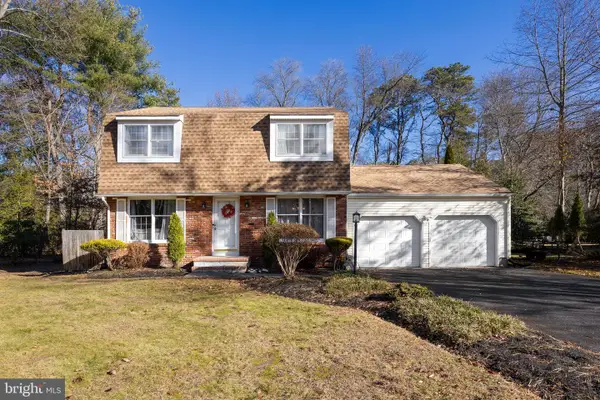 $575,000Pending3 beds 3 baths2,409 sq. ft.
$575,000Pending3 beds 3 baths2,409 sq. ft.5 Friar Tuck Dr, MEDFORD, NJ 08055
MLS# NJBL2102418Listed by: WEICHERT REALTORS - MOORESTOWN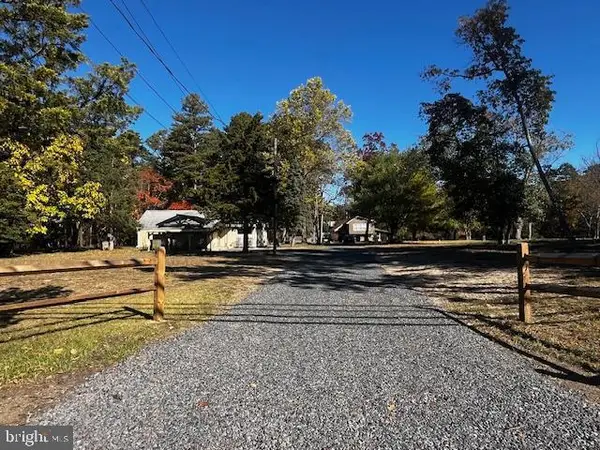 $559,900Active3 beds 2 baths1,804 sq. ft.
$559,900Active3 beds 2 baths1,804 sq. ft.579 And 583 Tabernacle Rd, MEDFORD, NJ 08055
MLS# NJBL2102388Listed by: CENTURY 21 ALLIANCE - SHIP BOTTOM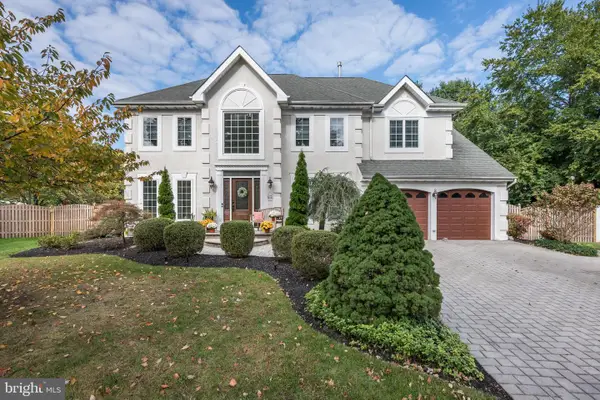 $845,000Active4 beds 3 baths2,971 sq. ft.
$845,000Active4 beds 3 baths2,971 sq. ft.12 Butler Ct, MEDFORD, NJ 08055
MLS# NJBL2102334Listed by: WEICHERT REALTORS-MEDFORD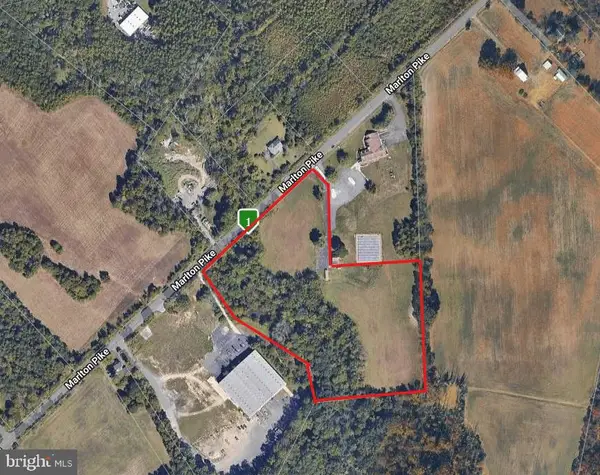 $500,000Active14.1 Acres
$500,000Active14.1 Acres240-242 Old Marlton Pike, MEDFORD, NJ 08055
MLS# NJBL2102326Listed by: HEDENBERG REAL ESTATE COMPANY LLC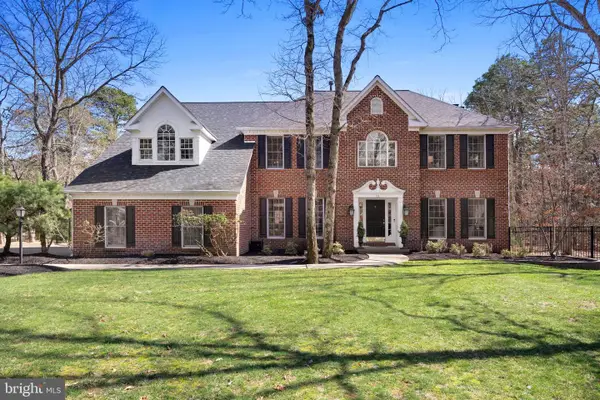 $974,900Active4 beds 5 baths4,422 sq. ft.
$974,900Active4 beds 5 baths4,422 sq. ft.12 Wilderness Dr, MEDFORD, NJ 08055
MLS# NJBL2102122Listed by: KELLER WILLIAMS REALTY - MARLTON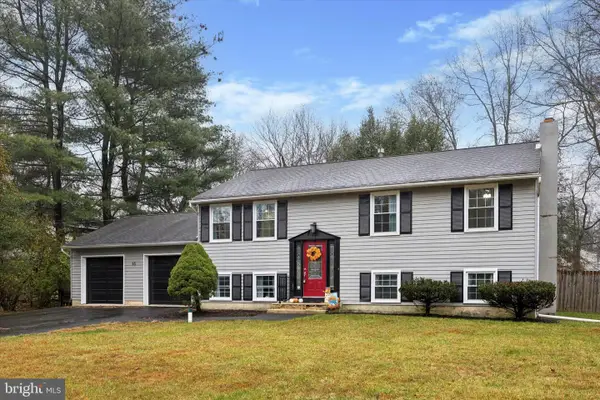 $539,000Pending4 beds 2 baths2,160 sq. ft.
$539,000Pending4 beds 2 baths2,160 sq. ft.65 Maine Trl, MEDFORD, NJ 08055
MLS# NJBL2102134Listed by: COMPASS NEW JERSEY, LLC - MOORESTOWN
