14 Hiawatha, Medford, NJ 08055
Local realty services provided by:ERA Reed Realty, Inc.
14 Hiawatha,Medford, NJ 08055
$569,900
- 4 Beds
- 4 Baths
- 2,283 sq. ft.
- Single family
- Pending
Listed by: jermaine r english
Office: expressway realty llc.
MLS#:NJBL2096520
Source:BRIGHTMLS
Price summary
- Price:$569,900
- Price per sq. ft.:$249.63
- Monthly HOA dues:$60.42
About this home
Beautiful 4 BR, 2 full & 2 half bath home featuring a main floor master suite with sitting room, private bath & French doors to enclosed patio—perfect as an in-law suite. Enjoy a cozy family room with fireplace & built-ins, hardwood floors, and fresh neutral carpeting. Upstairs offers a second master with bath plus 2 bedrooms. Outside, relax in the fenced yard with EP Henry paver patio and 2-car detached garage. Enclosed porch off kitchen adds extra living space.Home is being sold as is. Purchaser is responsible to complete their own due diligence and will be responsible for all lender and/or municipal required inspections, certifications and CO. State realty transfer tax will be split between the buyer(s) and the seller at the time of closing. All information is deemed reliable but not guaranteed. Property must be listed in the MLS for 7 days before the seller will review, negotiate or accept any offers.
Contact an agent
Home facts
- Year built:1969
- Listing ID #:NJBL2096520
- Added:100 day(s) ago
- Updated:January 04, 2026 at 08:48 AM
Rooms and interior
- Bedrooms:4
- Total bathrooms:4
- Full bathrooms:2
- Half bathrooms:2
- Living area:2,283 sq. ft.
Heating and cooling
- Cooling:Central A/C
- Heating:Electric, Hot Water, Natural Gas
Structure and exterior
- Roof:Pitched
- Year built:1969
- Building area:2,283 sq. ft.
- Lot area:0.3 Acres
Schools
- High school:SHAWNEE
Utilities
- Water:Well
- Sewer:Public Sewer
Finances and disclosures
- Price:$569,900
- Price per sq. ft.:$249.63
- Tax amount:$12,383 (2024)
New listings near 14 Hiawatha
- Coming Soon
 $209,999Coming Soon1 beds 1 baths
$209,999Coming Soon1 beds 1 baths59 Turtle Creek Dr, MEDFORD, NJ 08055
MLS# NJBL2103240Listed by: BHHS FOX & ROACH-MEDFORD - New
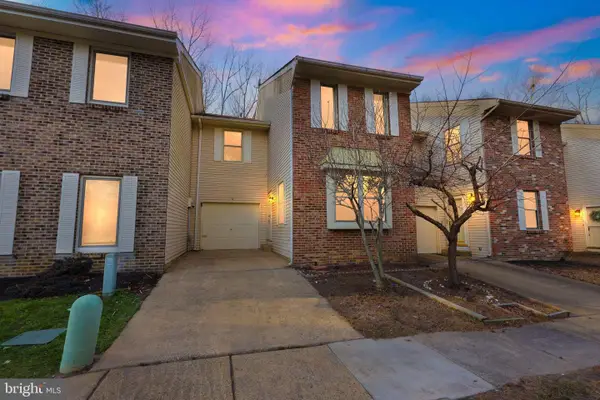 $399,900Active3 beds 3 baths1,754 sq. ft.
$399,900Active3 beds 3 baths1,754 sq. ft.14 Regent Ct, MEDFORD, NJ 08055
MLS# NJBL2103044Listed by: HOUWZER LLC-HADDONFIELD - Coming Soon
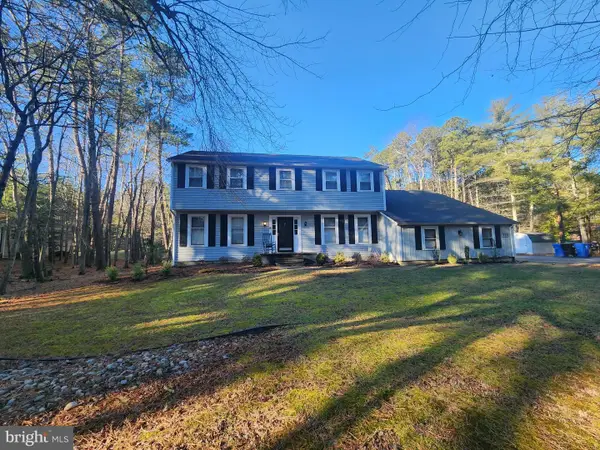 $699,900Coming Soon4 beds 3 baths
$699,900Coming Soon4 beds 3 baths114 W Centennial Dr, MEDFORD, NJ 08055
MLS# NJBL2103086Listed by: GARDEN STATE PROPERTIES GROUP - MERCHANTVILLE - Coming Soon
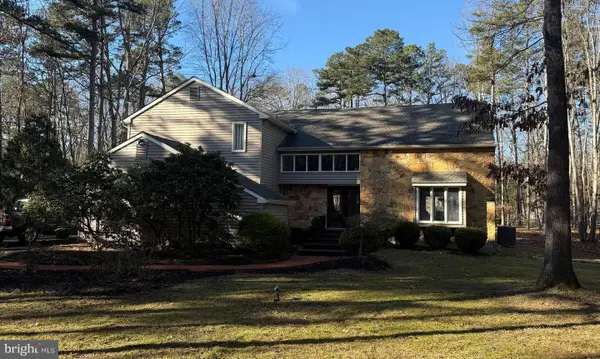 $689,900Coming Soon4 beds 3 baths
$689,900Coming Soon4 beds 3 baths26 Glen Lake Dr, MEDFORD, NJ 08055
MLS# NJBL2102958Listed by: BHHS FOX & ROACH-MEDFORD 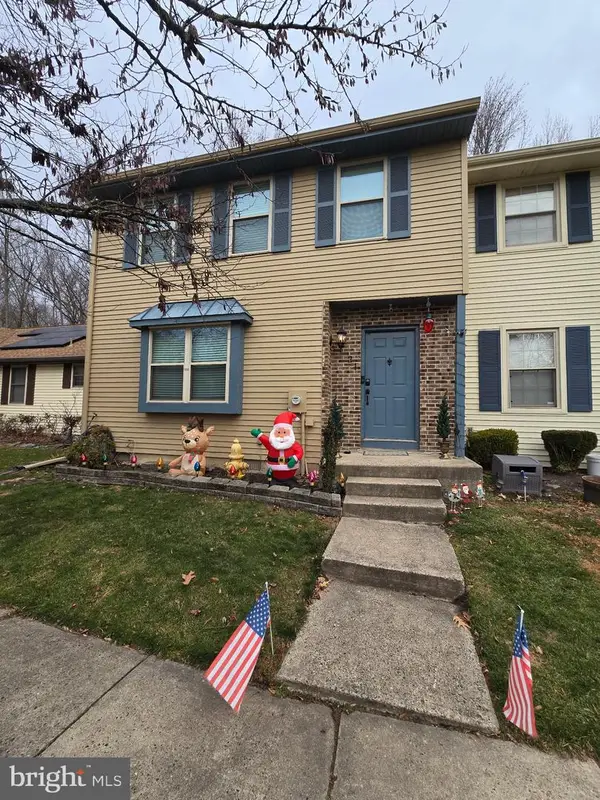 $379,900Pending3 beds 3 baths1,810 sq. ft.
$379,900Pending3 beds 3 baths1,810 sq. ft.21 Blackhawk Ct, MEDFORD, NJ 08055
MLS# NJBL2102666Listed by: GARDEN STATE PROPERTIES GROUP - MERCHANTVILLE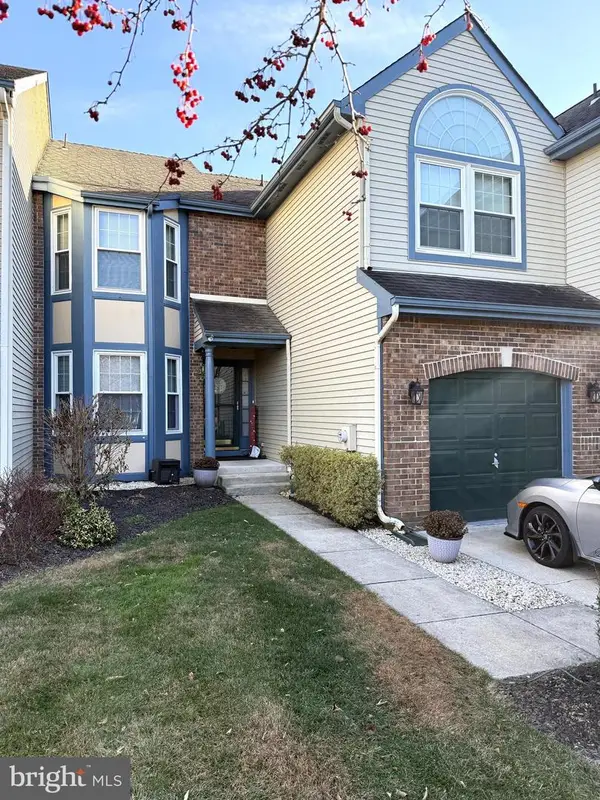 $475,000Pending2 beds 3 baths2,562 sq. ft.
$475,000Pending2 beds 3 baths2,562 sq. ft.3 Hilltop Ln, MEDFORD, NJ 08055
MLS# NJBL2102556Listed by: KELLER WILLIAMS REALTY - MEDFORD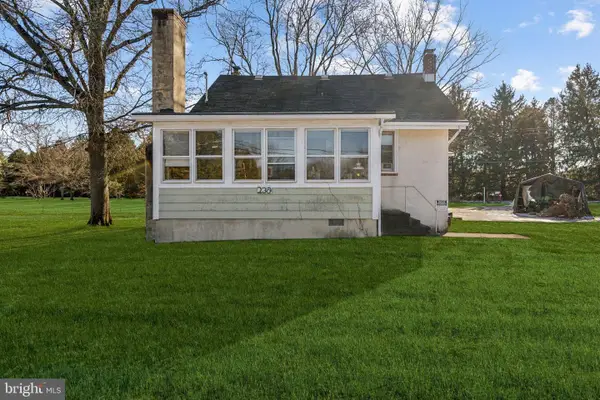 $335,000Pending4 beds 1 baths1,438 sq. ft.
$335,000Pending4 beds 1 baths1,438 sq. ft.236 Church Rd, MEDFORD, NJ 08055
MLS# NJBL2102600Listed by: WEICHERT REALTORS-HADDONFIELD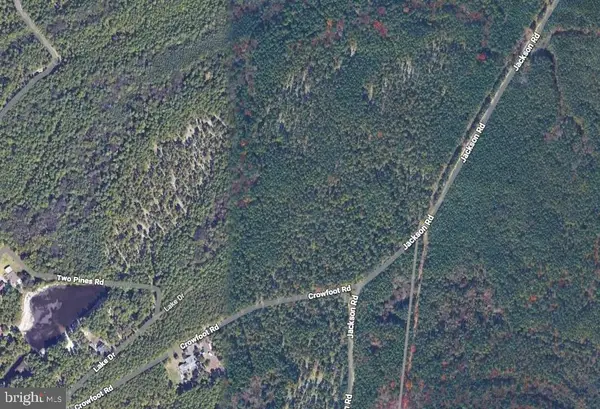 $239,900Active10 Acres
$239,900Active10 AcresLot 8.03 Sunrise Lake, MEDFORD, NJ 08055
MLS# NJBL2102572Listed by: CENTURY 21 REILLY REALTORS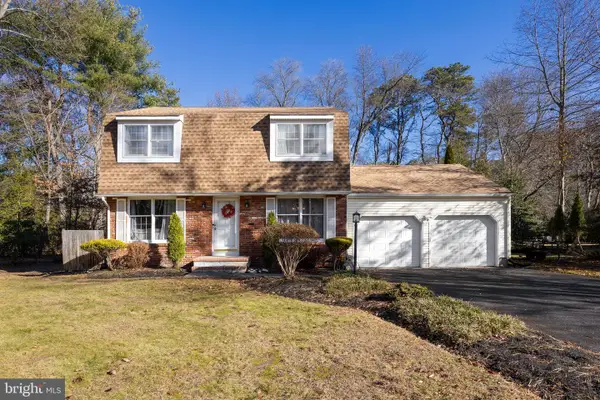 $575,000Pending3 beds 3 baths2,409 sq. ft.
$575,000Pending3 beds 3 baths2,409 sq. ft.5 Friar Tuck Dr, MEDFORD, NJ 08055
MLS# NJBL2102418Listed by: WEICHERT REALTORS - MOORESTOWN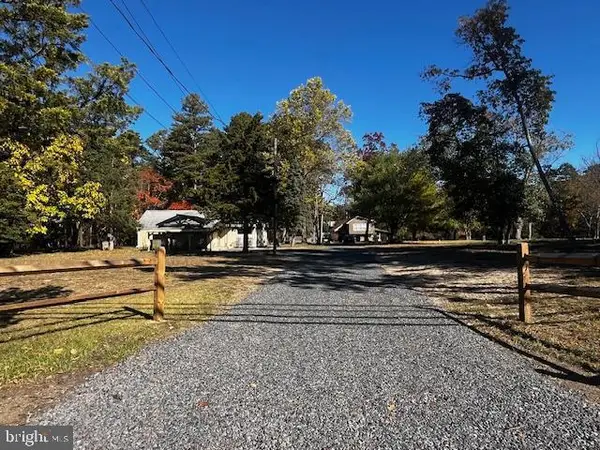 $559,900Active3 beds 2 baths1,804 sq. ft.
$559,900Active3 beds 2 baths1,804 sq. ft.579 And 583 Tabernacle Rd, MEDFORD, NJ 08055
MLS# NJBL2102388Listed by: CENTURY 21 ALLIANCE - SHIP BOTTOM
