14 Tolkien Psge Psge, Medford, NJ 08055
Local realty services provided by:ERA Valley Realty
Listed by: malorie anepete
Office: exp realty, llc.
MLS#:NJBL2097080
Source:BRIGHTMLS
Price summary
- Price:$830,000
- Price per sq. ft.:$227.4
- Monthly HOA dues:$66
About this home
Freshly painted, flooded with light, and finished with a brand-new chef’s kitchen, this updated home is move-in ready and located in one of Medford’s most desirable communities, Medford Chase. The renovated kitchen features shaker cabinets, quartz countertops, farmhouse sink, 48” ZLINE range with hood, Café appliances, and thoughtful lighting throughout. Nine new windows across the front of the home and in the primary bath bring incredible natural light into every corner. The open layout includes vaulted ceilings, a family room with a gas fireplace, and plenty of room for dining and gathering. Upstairs, the spacious primary suite has a renovated en suite with double vanity, soaking tub, and walk-in shower. Three additional bedrooms, new carpet, a custom runner, and an updated hall bath with double vanity and walk-in shower complete the second floor. The finished basement is a showstopper: custom bar, full kitchenette with fridge, dishwasher, sink, and wine fridge, wine closet, dedicated gym, and a walk-in finished closet. Outside, enjoy a fully fenced backyard with a heated saltwater pool, paver patio, built-in Green Egg BBQ, sprinkler system in the front yard, and space for lounging or dining. Practical updates include new garage door openers, a 2023 washer and dryer, and new toilets throughout. Medford Chase offers playgrounds, basketball courts, tennis & pickleball courts, and baseball fields just a short walk away, with Medford’s downtown Main Street, wineries, golf, and top-rated schools nearby. Easy access to major highways makes commuting to Philadelphia, NYC, or the Shore simple.
Contact an agent
Home facts
- Year built:1991
- Listing ID #:NJBL2097080
- Added:92 day(s) ago
- Updated:January 04, 2026 at 08:48 AM
Rooms and interior
- Bedrooms:4
- Total bathrooms:3
- Full bathrooms:2
- Half bathrooms:1
- Living area:3,650 sq. ft.
Heating and cooling
- Cooling:Attic Fan, Ceiling Fan(s), Central A/C
- Heating:Forced Air, Natural Gas
Structure and exterior
- Roof:Shingle
- Year built:1991
- Building area:3,650 sq. ft.
- Lot area:0.26 Acres
Utilities
- Water:Public
- Sewer:Public Sewer
Finances and disclosures
- Price:$830,000
- Price per sq. ft.:$227.4
- Tax amount:$13,784 (2024)
New listings near 14 Tolkien Psge Psge
- Coming Soon
 $209,999Coming Soon1 beds 1 baths
$209,999Coming Soon1 beds 1 baths59 Turtle Creek Dr, MEDFORD, NJ 08055
MLS# NJBL2103240Listed by: BHHS FOX & ROACH-MEDFORD - New
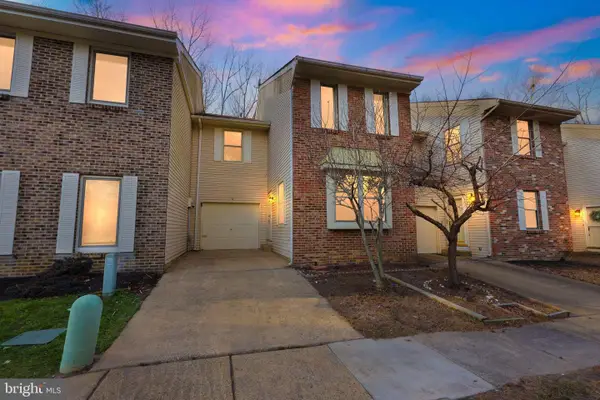 $399,900Active3 beds 3 baths1,754 sq. ft.
$399,900Active3 beds 3 baths1,754 sq. ft.14 Regent Ct, MEDFORD, NJ 08055
MLS# NJBL2103044Listed by: HOUWZER LLC-HADDONFIELD - Coming Soon
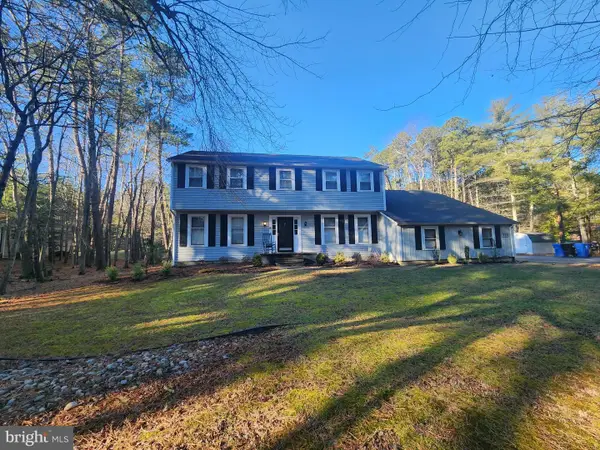 $699,900Coming Soon4 beds 3 baths
$699,900Coming Soon4 beds 3 baths114 W Centennial Dr, MEDFORD, NJ 08055
MLS# NJBL2103086Listed by: GARDEN STATE PROPERTIES GROUP - MERCHANTVILLE - Coming Soon
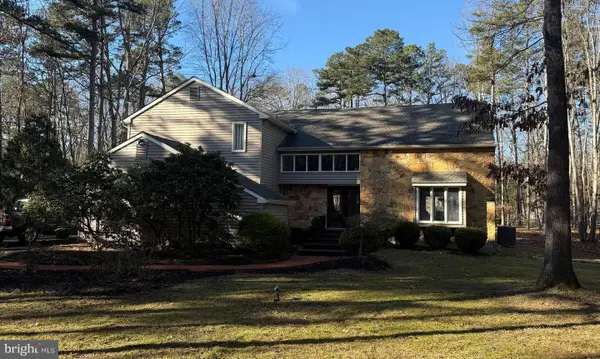 $689,900Coming Soon4 beds 3 baths
$689,900Coming Soon4 beds 3 baths26 Glen Lake Dr, MEDFORD, NJ 08055
MLS# NJBL2102958Listed by: BHHS FOX & ROACH-MEDFORD 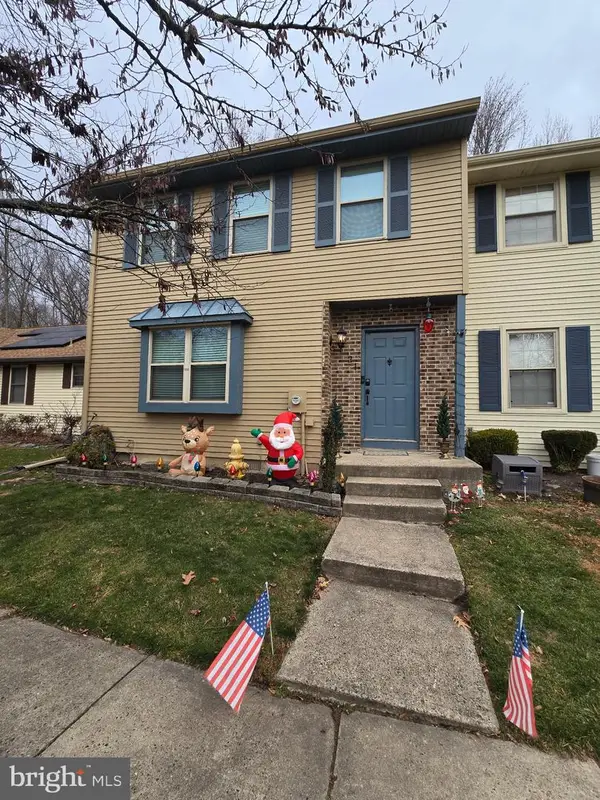 $379,900Pending3 beds 3 baths1,810 sq. ft.
$379,900Pending3 beds 3 baths1,810 sq. ft.21 Blackhawk Ct, MEDFORD, NJ 08055
MLS# NJBL2102666Listed by: GARDEN STATE PROPERTIES GROUP - MERCHANTVILLE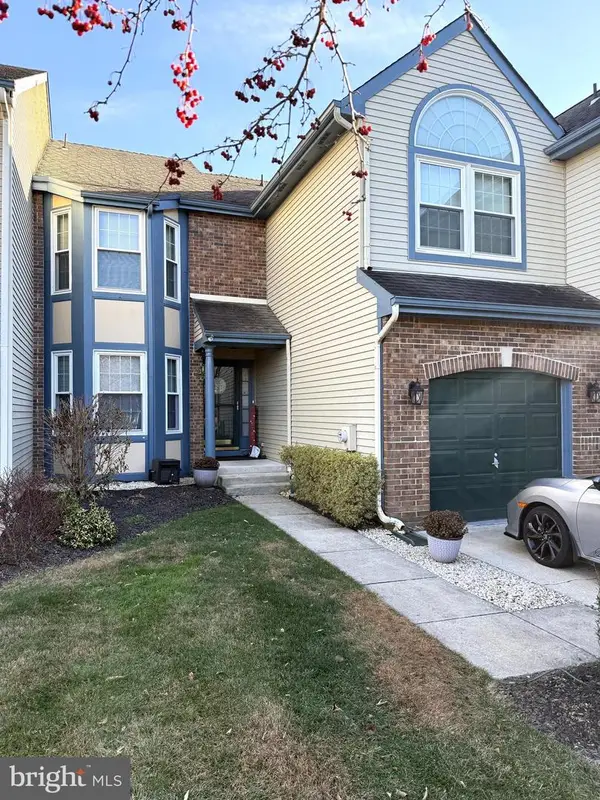 $475,000Pending2 beds 3 baths2,562 sq. ft.
$475,000Pending2 beds 3 baths2,562 sq. ft.3 Hilltop Ln, MEDFORD, NJ 08055
MLS# NJBL2102556Listed by: KELLER WILLIAMS REALTY - MEDFORD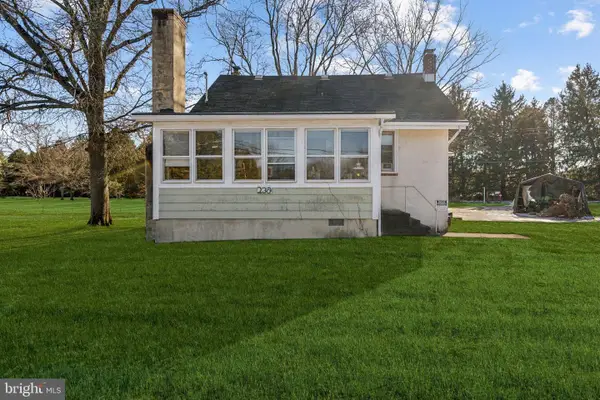 $335,000Pending4 beds 1 baths1,438 sq. ft.
$335,000Pending4 beds 1 baths1,438 sq. ft.236 Church Rd, MEDFORD, NJ 08055
MLS# NJBL2102600Listed by: WEICHERT REALTORS-HADDONFIELD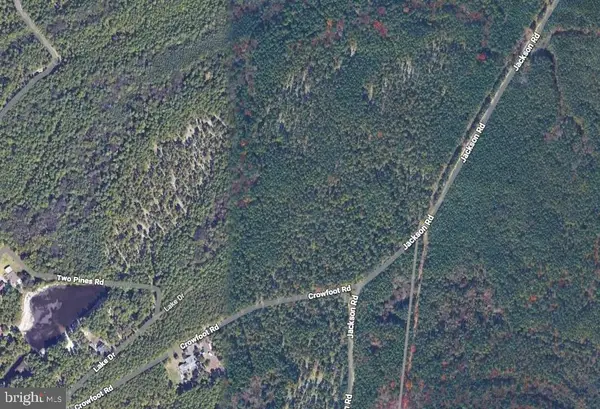 $239,900Active10 Acres
$239,900Active10 AcresLot 8.03 Sunrise Lake, MEDFORD, NJ 08055
MLS# NJBL2102572Listed by: CENTURY 21 REILLY REALTORS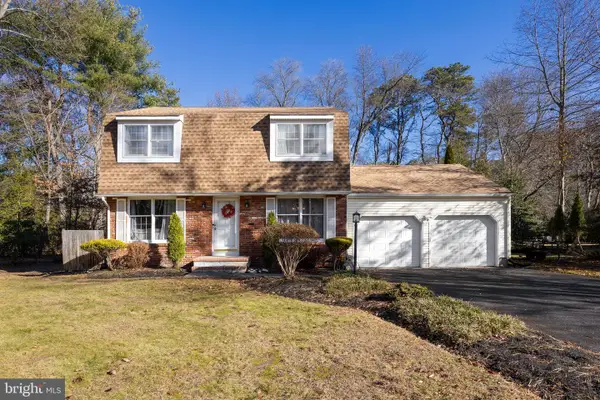 $575,000Pending3 beds 3 baths2,409 sq. ft.
$575,000Pending3 beds 3 baths2,409 sq. ft.5 Friar Tuck Dr, MEDFORD, NJ 08055
MLS# NJBL2102418Listed by: WEICHERT REALTORS - MOORESTOWN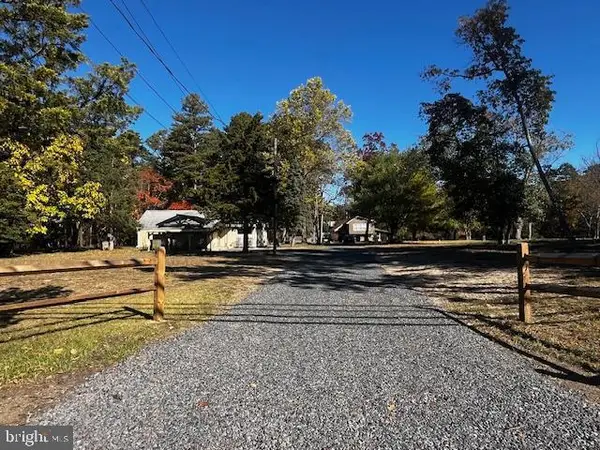 $559,900Active3 beds 2 baths1,804 sq. ft.
$559,900Active3 beds 2 baths1,804 sq. ft.579 And 583 Tabernacle Rd, MEDFORD, NJ 08055
MLS# NJBL2102388Listed by: CENTURY 21 ALLIANCE - SHIP BOTTOM
