1414 Stokes Rd, Medford, NJ 08055
Local realty services provided by:ERA Reed Realty, Inc.
1414 Stokes Rd,Medford, NJ 08055
$575,000
- 4 Beds
- 3 Baths
- 2,088 sq. ft.
- Single family
- Pending
Listed by: mark s cuccuini
Office: exp realty, llc.
MLS#:NJBL2101216
Source:BRIGHTMLS
Price summary
- Price:$575,000
- Price per sq. ft.:$275.38
About this home
Open and Bright! Welcome to this stylish 4-bedroom, 2.5-bath modern split-level home.
As you arrive, you’ll notice the 8+ car stone horseshoe driveway with an additional area designed for a camper or RV, complete with sewer, water, and electric hookups. There’s even potential space for a 1–2 car detached garage.
The paid-off solar panels are included, keeping your electric bills exceptionally low.
Inside, a welcoming foyer leads you to the gorgeous open-concept kitchen and dining area featuring Corian countertops, a huge island with bar seating, open shelving, stainless steel appliances, and recessed lighting. A sliding door opens to the backyard and a newer low-maintenance deck with modern railings and spindles.
The lower level offers a warm, inviting living area with hardwood floors, a shiplap accent wall, and a wall-mounted electric fireplace. Off the living area, you’ll find a bedroom with a full bath boasting a large tiled shower for two, double vanity, and direct access via slider to the paver patio.
Throughout the home, farmhouse-style barn doors add charm and a cozy touch to each bedroom. The finished basement provides extra space for a family room, home office, or storage.
Step outside to a well-manicured, fully fenced backyard—perfect for entertaining guests or relaxing with family. The yard features two storage sheds, a small chicken coop, and an inviting paver patio complete with outdoor furniture.
A whole-house generator is also included for your peace of mind.
Schedule your showing today—this stunning home won’t last long!
Contact an agent
Home facts
- Year built:1963
- Listing ID #:NJBL2101216
- Added:54 day(s) ago
- Updated:January 04, 2026 at 08:48 AM
Rooms and interior
- Bedrooms:4
- Total bathrooms:3
- Full bathrooms:2
- Half bathrooms:1
- Living area:2,088 sq. ft.
Heating and cooling
- Cooling:Central A/C
- Heating:Forced Air, Natural Gas
Structure and exterior
- Roof:Shingle
- Year built:1963
- Building area:2,088 sq. ft.
- Lot area:0.62 Acres
Schools
- High school:SHAWNEE H.S.
Utilities
- Water:Well
- Sewer:Private Septic Tank
Finances and disclosures
- Price:$575,000
- Price per sq. ft.:$275.38
- Tax amount:$10,182 (2024)
New listings near 1414 Stokes Rd
- Coming Soon
 $209,999Coming Soon1 beds 1 baths
$209,999Coming Soon1 beds 1 baths59 Turtle Creek Dr, MEDFORD, NJ 08055
MLS# NJBL2103240Listed by: BHHS FOX & ROACH-MEDFORD - New
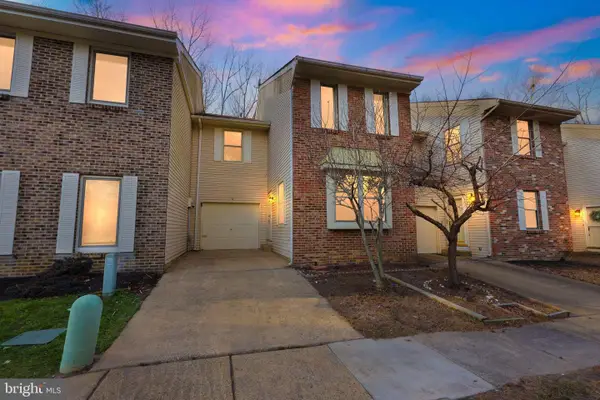 $399,900Active3 beds 3 baths1,754 sq. ft.
$399,900Active3 beds 3 baths1,754 sq. ft.14 Regent Ct, MEDFORD, NJ 08055
MLS# NJBL2103044Listed by: HOUWZER LLC-HADDONFIELD - Coming Soon
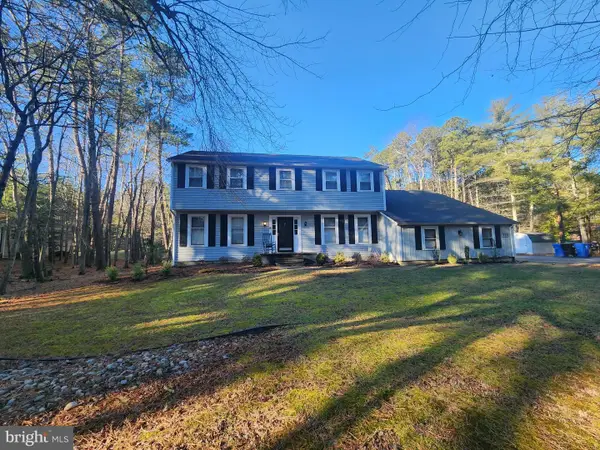 $699,900Coming Soon4 beds 3 baths
$699,900Coming Soon4 beds 3 baths114 W Centennial Dr, MEDFORD, NJ 08055
MLS# NJBL2103086Listed by: GARDEN STATE PROPERTIES GROUP - MERCHANTVILLE - Coming Soon
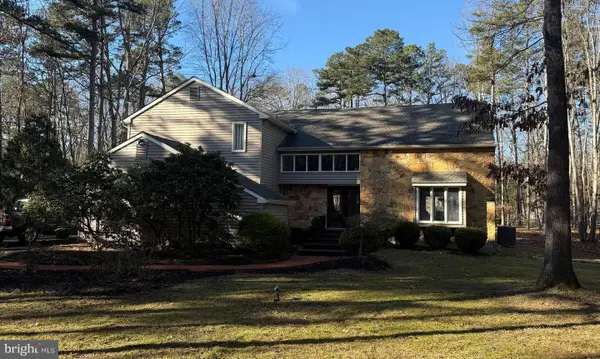 $689,900Coming Soon4 beds 3 baths
$689,900Coming Soon4 beds 3 baths26 Glen Lake Dr, MEDFORD, NJ 08055
MLS# NJBL2102958Listed by: BHHS FOX & ROACH-MEDFORD 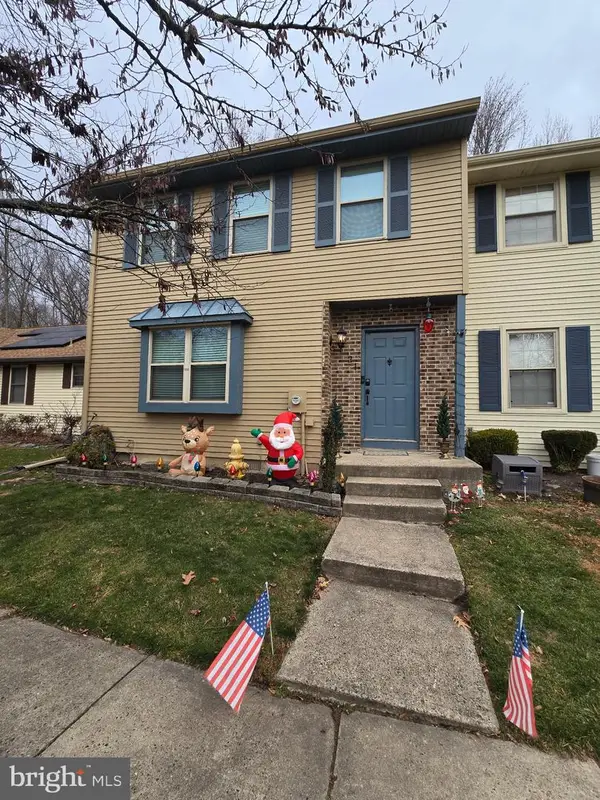 $379,900Pending3 beds 3 baths1,810 sq. ft.
$379,900Pending3 beds 3 baths1,810 sq. ft.21 Blackhawk Ct, MEDFORD, NJ 08055
MLS# NJBL2102666Listed by: GARDEN STATE PROPERTIES GROUP - MERCHANTVILLE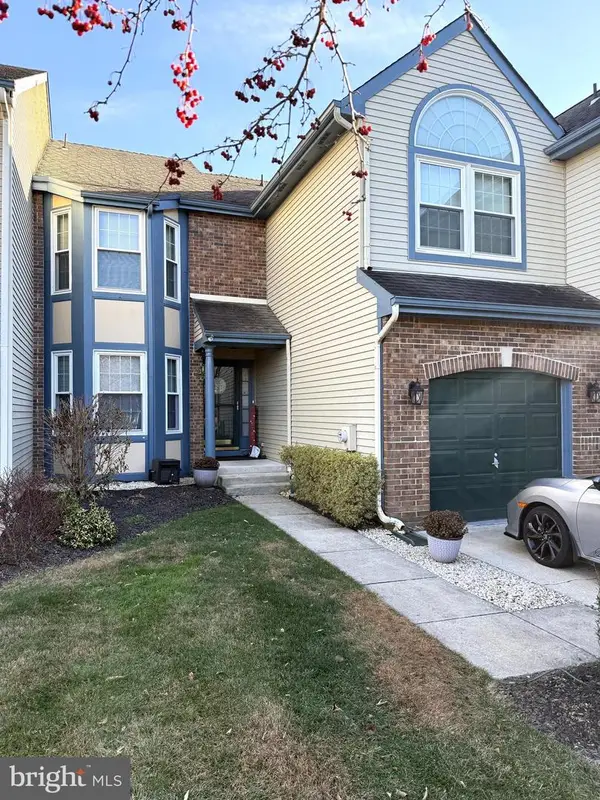 $475,000Pending2 beds 3 baths2,562 sq. ft.
$475,000Pending2 beds 3 baths2,562 sq. ft.3 Hilltop Ln, MEDFORD, NJ 08055
MLS# NJBL2102556Listed by: KELLER WILLIAMS REALTY - MEDFORD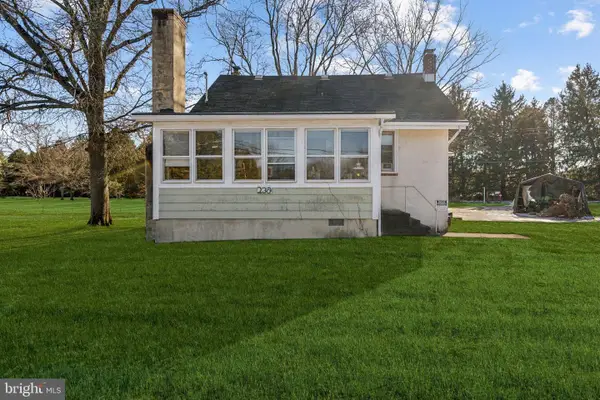 $335,000Pending4 beds 1 baths1,438 sq. ft.
$335,000Pending4 beds 1 baths1,438 sq. ft.236 Church Rd, MEDFORD, NJ 08055
MLS# NJBL2102600Listed by: WEICHERT REALTORS-HADDONFIELD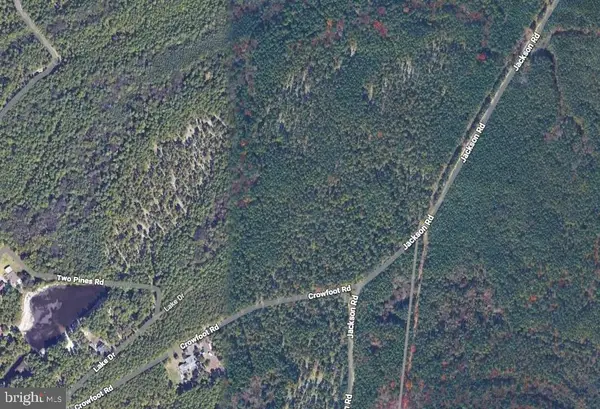 $239,900Active10 Acres
$239,900Active10 AcresLot 8.03 Sunrise Lake, MEDFORD, NJ 08055
MLS# NJBL2102572Listed by: CENTURY 21 REILLY REALTORS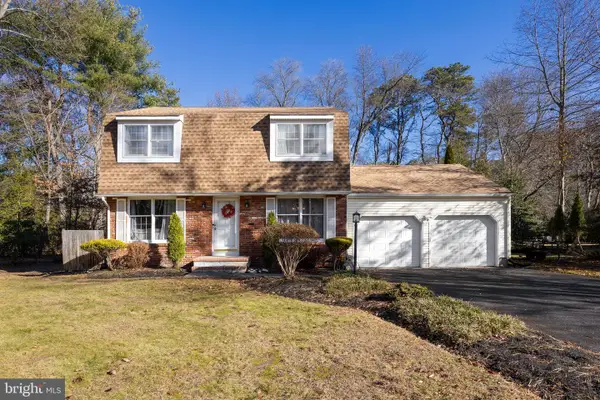 $575,000Pending3 beds 3 baths2,409 sq. ft.
$575,000Pending3 beds 3 baths2,409 sq. ft.5 Friar Tuck Dr, MEDFORD, NJ 08055
MLS# NJBL2102418Listed by: WEICHERT REALTORS - MOORESTOWN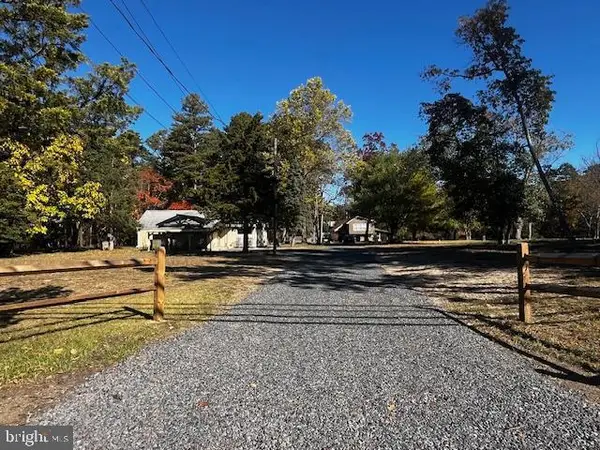 $559,900Active3 beds 2 baths1,804 sq. ft.
$559,900Active3 beds 2 baths1,804 sq. ft.579 And 583 Tabernacle Rd, MEDFORD, NJ 08055
MLS# NJBL2102388Listed by: CENTURY 21 ALLIANCE - SHIP BOTTOM
