3 Montclaire Rd, Medford, NJ 08055
Local realty services provided by:Mountain Realty ERA Powered
3 Montclaire Rd,Medford, NJ 08055
$619,000
- 2 Beds
- 2 Baths
- 1,660 sq. ft.
- Single family
- Active
Listed by: kathleen diane lang
Office: exit realty-jp rothermel
MLS#:NJBL2095232
Source:BRIGHTMLS
Price summary
- Price:$619,000
- Price per sq. ft.:$372.89
- Monthly HOA dues:$140
About this home
✨ Move-in Ready Home in Wildflowers!
One of the original model homes in Wildflowers, this property blends style, comfort, and convenience. Inside, you’ll find a spacious foyer leading to an open floor plan with a gourmet kitchen featuring white marble cabinetry, granite counters, a center island, and stainless steel appliances. The family room boasts a stone gas fireplace, complemented by a formal dining room for entertaining.
The over sized primary suite includes two walk-in closets and a private bath. A second bedroom and full bath offer flexibility for guests. A finished upper-level bonus room can serve as a home office, den, or storage space.
Additional highlights:
Over sized 2-car garage (fits a full-size truck), Electric blinds in most rooms, Built-in speakers (primary suite, family/kitchen, patio), Security & sprinkler systems. Freshly painted interior & new laminate flooring. Outdoors, enjoy a landscaped yard with a private rear patio retreat. This home is vacant and ready for its next owner. This is a 55+ community!
📲 Contact me today to schedule your private showing!
Contact an agent
Home facts
- Year built:2014
- Listing ID #:NJBL2095232
- Added:165 day(s) ago
- Updated:February 15, 2026 at 02:37 PM
Rooms and interior
- Bedrooms:2
- Total bathrooms:2
- Full bathrooms:2
- Living area:1,660 sq. ft.
Heating and cooling
- Cooling:Central A/C
- Heating:90% Forced Air, Natural Gas
Structure and exterior
- Year built:2014
- Building area:1,660 sq. ft.
- Lot area:0.16 Acres
Schools
- High school:SHAWNEE H.S.
Utilities
- Water:Public
- Sewer:Public Sewer
Finances and disclosures
- Price:$619,000
- Price per sq. ft.:$372.89
- Tax amount:$10,117 (2025)
New listings near 3 Montclaire Rd
- Coming Soon
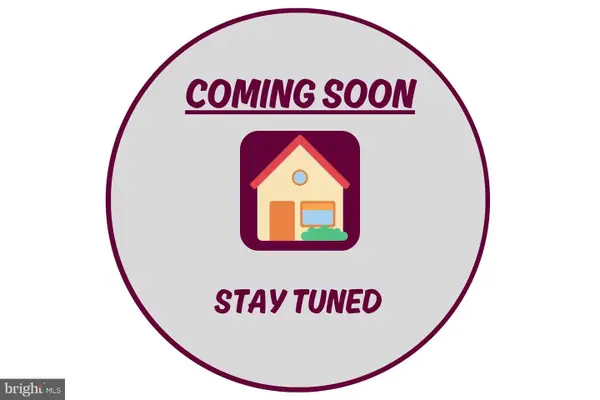 $550,000Coming Soon3 beds 3 baths
$550,000Coming Soon3 beds 3 baths30 Brattleboro Ct, MEDFORD, NJ 08055
MLS# NJBL2105576Listed by: BHHS FOX & ROACH-MT LAUREL - New
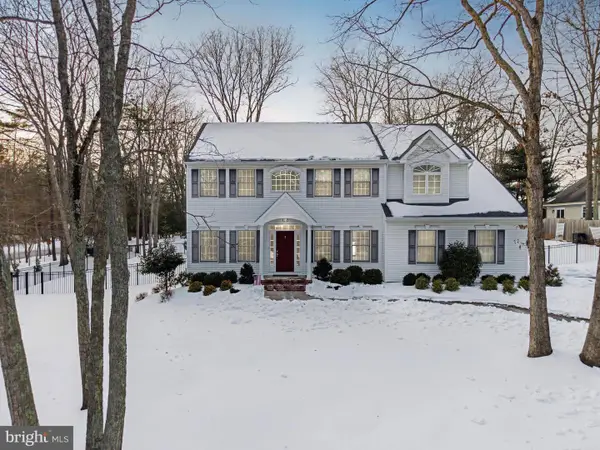 $750,000Active4 beds 3 baths3,050 sq. ft.
$750,000Active4 beds 3 baths3,050 sq. ft.1 Braddocks Mill Rd, MEDFORD, NJ 08055
MLS# NJBL2105550Listed by: KELLER WILLIAMS REALTY - MOORESTOWN - Open Sun, 1 to 3pmNew
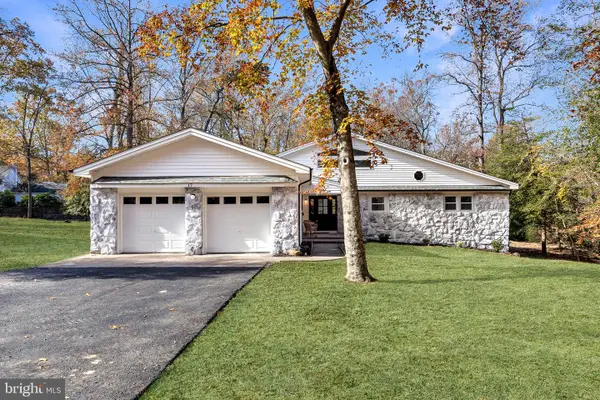 $680,000Active4 beds 3 baths2,408 sq. ft.
$680,000Active4 beds 3 baths2,408 sq. ft.17 W Delaware Trl, MEDFORD, NJ 08055
MLS# NJBL2105516Listed by: KELLER WILLIAMS REALTY - Coming Soon
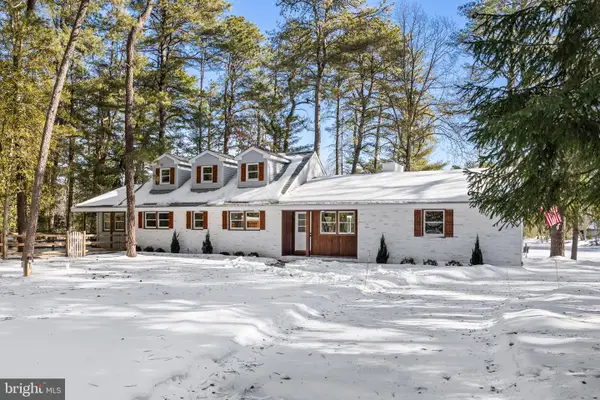 $1,299,000Coming Soon3 beds 3 baths
$1,299,000Coming Soon3 beds 3 baths113 W Centennial Dr, MEDFORD, NJ 08055
MLS# NJBL2105416Listed by: WEICHERT REALTORS-MEDFORD - New
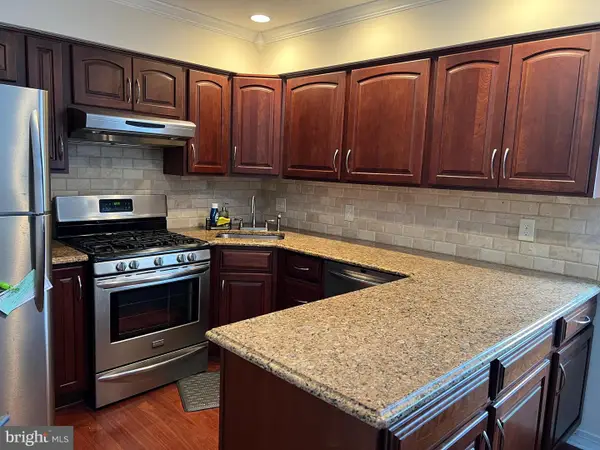 $225,000Active1 beds 1 baths868 sq. ft.
$225,000Active1 beds 1 baths868 sq. ft.100 Eaves Mill Rd, MEDFORD, NJ 08055
MLS# NJBL2105322Listed by: BHHS FOX & ROACH-MEDFORD - New
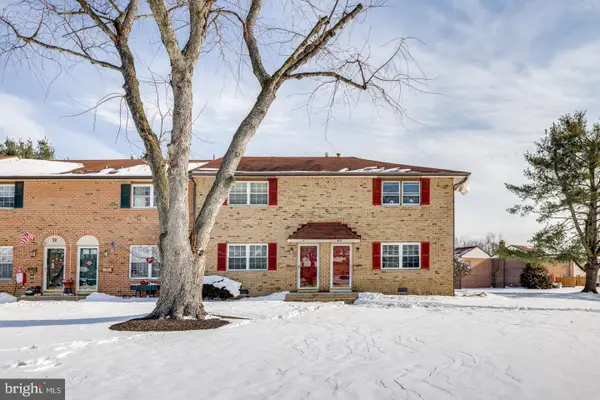 $260,000Active2 beds 2 baths1,140 sq. ft.
$260,000Active2 beds 2 baths1,140 sq. ft.65 Eaves Mill Rd, MEDFORD, NJ 08055
MLS# NJBL2105390Listed by: BHHS FOX & ROACH-MEDFORD - Coming Soon
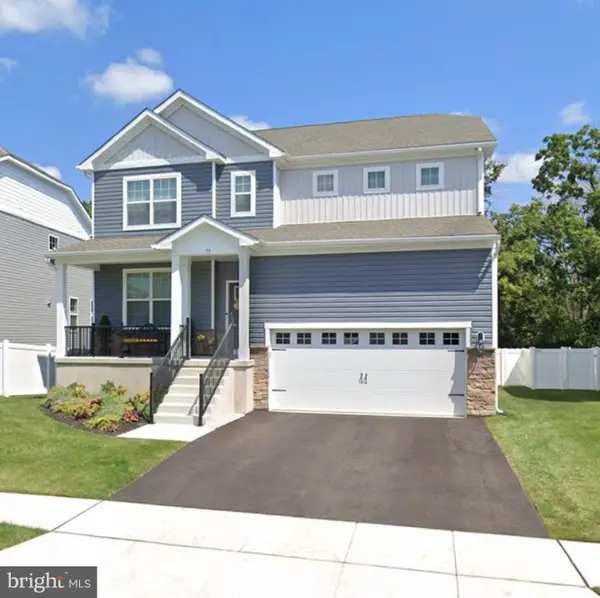 $975,000Coming Soon4 beds 4 baths
$975,000Coming Soon4 beds 4 baths73 Westmont Dr, MEDFORD, NJ 08055
MLS# NJBL2105280Listed by: BHHS FOX & ROACH-MARLTON - Coming Soon
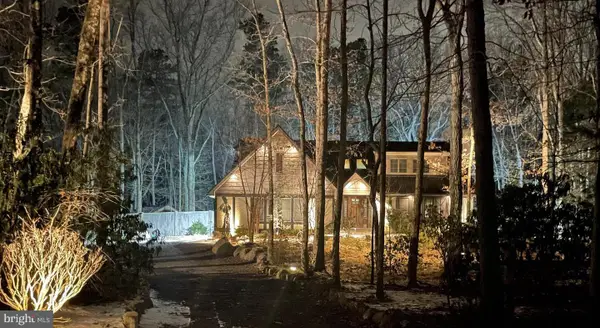 $979,900Coming Soon4 beds 3 baths
$979,900Coming Soon4 beds 3 baths266 Atsion Rd, MEDFORD, NJ 08055
MLS# NJBL2105228Listed by: KELLER WILLIAMS REALTY - MARLTON - Coming Soon
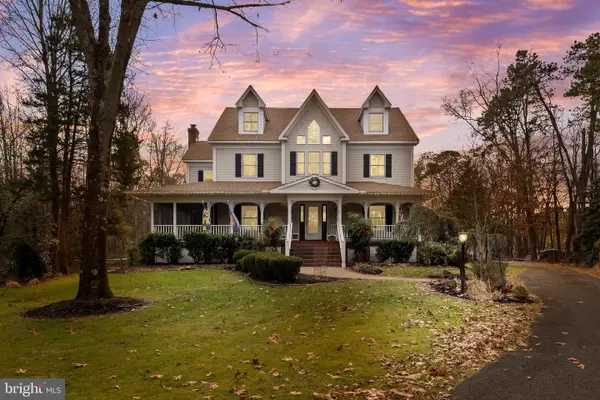 $1,399,000Coming Soon5 beds 5 baths
$1,399,000Coming Soon5 beds 5 baths3 S Lakeside Dr W, MEDFORD, NJ 08055
MLS# NJBL2105208Listed by: EXP REALTY, LLC - Coming Soon
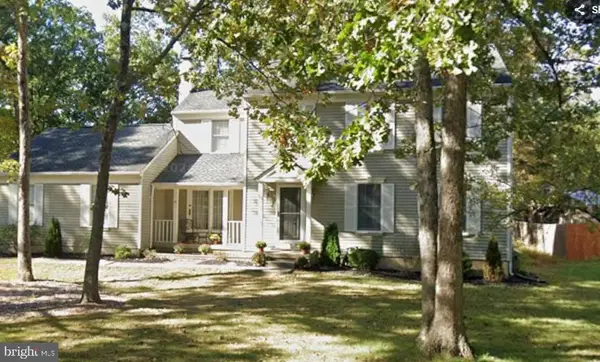 $674,900Coming Soon4 beds 3 baths
$674,900Coming Soon4 beds 3 baths20 Covenger Dr, MEDFORD, NJ 08055
MLS# NJBL2104976Listed by: COLDWELL BANKER REALTY

