3 Virginia Trail, Medford, NJ 08055
Local realty services provided by:ERA Reed Realty, Inc.
3 Virginia Trail,Medford, NJ 08055
$795,000
- 4 Beds
- 4 Baths
- 3,000 sq. ft.
- Single family
- Pending
Listed by:michael f miller
Office:tri state business services
MLS#:NJBL2095308
Source:BRIGHTMLS
Price summary
- Price:$795,000
- Price per sq. ft.:$265
About this home
Welcome to 3 Virginia Trail in Medford! This spacious 4-bedroom, 3.5-bathroom home offers 3,000+ sq. ft. of open-concept living design for today’s lifestyle. The first floor flow connects the main living areas seamlessly, making it ideal for both everyday living and entertaining. This is and has everything a person could want. Kitchen excels with Countertops, floors and cabinets are the top of the line. The master bedroom and bath suite provides the a sense of tranquility for privacy and the retirement hours .
The additional renovated 3 bedrooms and additional 2 full and half baths assures no conflict during times of need. The living area on the 1st level provides comfort through the chill months via the natural gas fireplace that not only provides warmth but also great ambience. As need may be or arises e, 1st level has a possible care suite with a full bath or home office..
Step outside to your private backyard retreat, complete with a sparkling inground pool, perfect for relaxing or hosting summer gatherings. You can enjoy an oasis of amenities including an in-ground fiberglass heated pool (installed in 2020) with salt water filtration and stamped concrete patio, an adjoining maintenance free covered patio (16 X 28) constructed with Trex and PV.C. Storage need is met with a rear yard 12 X 16 shed. The fully enclosed yard has 6' white vinyl fencing that offers maximum privacy. A large front porch gives you your place., for rocking chair relaxation. This home is a 1/2 +- acre of happiness.
If you think Medford is your town, this home is your home!!
Contact an agent
Home facts
- Year built:1961
- Listing ID #:NJBL2095308
- Added:51 day(s) ago
- Updated:November 01, 2025 at 07:28 AM
Rooms and interior
- Bedrooms:4
- Total bathrooms:4
- Full bathrooms:3
- Half bathrooms:1
- Living area:3,000 sq. ft.
Heating and cooling
- Cooling:Central A/C
- Heating:90% Forced Air, Natural Gas
Structure and exterior
- Roof:Architectural Shingle, Asphalt
- Year built:1961
- Building area:3,000 sq. ft.
- Lot area:0.73 Acres
Schools
- High school:LENAPE H.S.
- Middle school:HAINES MEMORIAL 6THGR CENTER
- Elementary school:MILTON H. ALLEN E.S.
Utilities
- Water:Well
- Sewer:Public Sewer
Finances and disclosures
- Price:$795,000
- Price per sq. ft.:$265
- Tax amount:$12,407 (2025)
New listings near 3 Virginia Trail
- Coming Soon
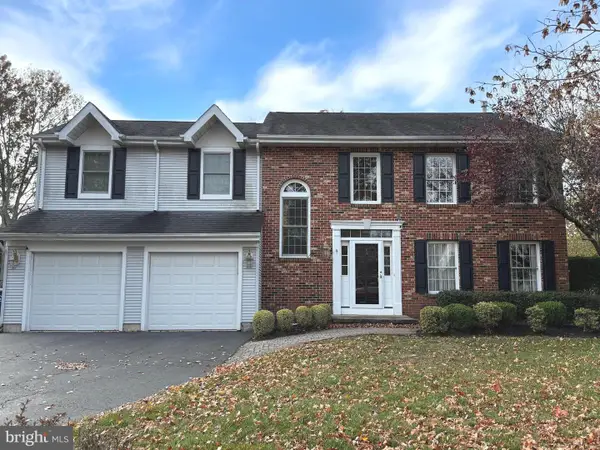 $750,000Coming Soon4 beds 3 baths
$750,000Coming Soon4 beds 3 baths9 Swift Ct, MEDFORD, NJ 08055
MLS# NJBL2098730Listed by: KELLER WILLIAMS REALTY - MOORESTOWN - Coming Soon
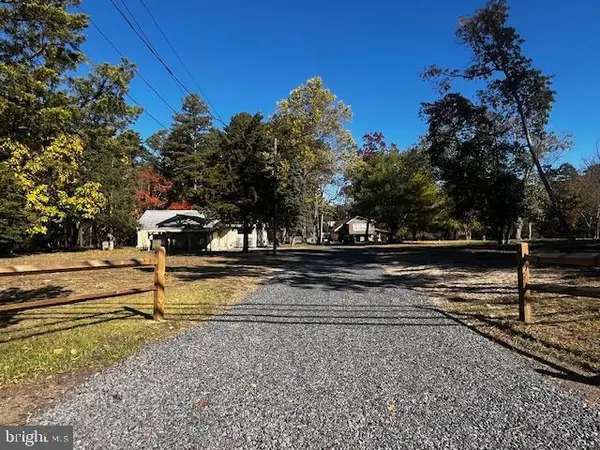 $579,900Coming Soon3 beds 2 baths
$579,900Coming Soon3 beds 2 baths579 And 583 Tabernacle Rd, MEDFORD, NJ 08055
MLS# NJBL2098746Listed by: CENTURY 21 ALLIANCE - SHIP BOTTOM - Coming Soon
 $699,000Coming Soon4 beds 3 baths
$699,000Coming Soon4 beds 3 baths114 Headwater Dr, MEDFORD, NJ 08055
MLS# NJBL2098682Listed by: KELLER WILLIAMS REALTY - MEDFORD - New
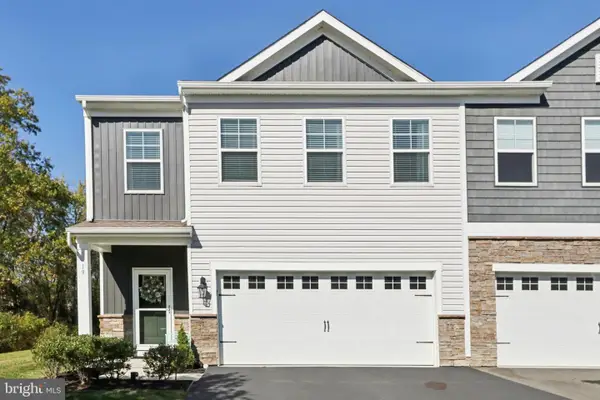 $598,000Active4 beds 3 baths2,316 sq. ft.
$598,000Active4 beds 3 baths2,316 sq. ft.19 Roberta Way, MEDFORD, NJ 08055
MLS# NJBL2098244Listed by: BHHS FOX & ROACH-MEDFORD - Open Sat, 1 to 3pmNew
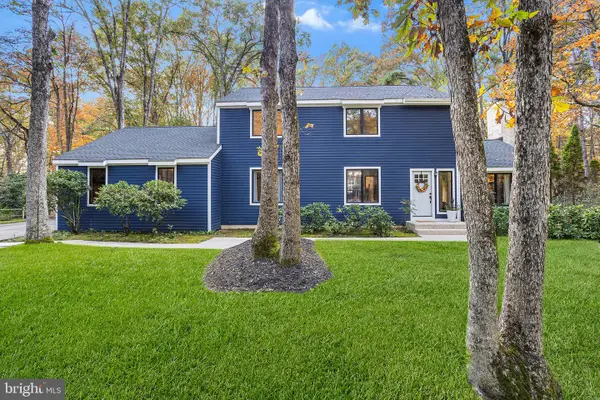 $625,000Active4 beds 3 baths2,668 sq. ft.
$625,000Active4 beds 3 baths2,668 sq. ft.12 Dickson Dr, MEDFORD, NJ 08055
MLS# NJBL2098338Listed by: REDFIN - Coming SoonOpen Sat, 1 to 3pm
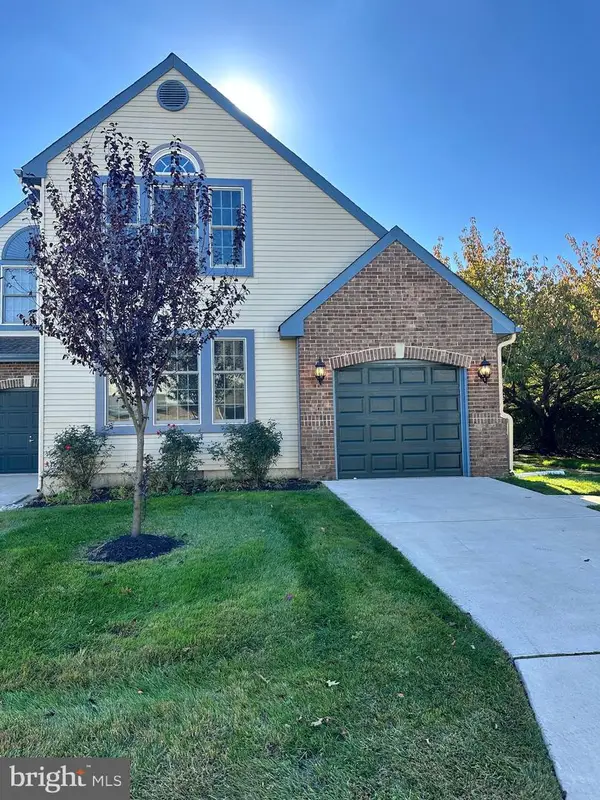 $479,900Coming Soon3 beds 2 baths
$479,900Coming Soon3 beds 2 baths32 Hilltop Ln, MEDFORD, NJ 08055
MLS# NJBL2098484Listed by: EXP REALTY, LLC - New
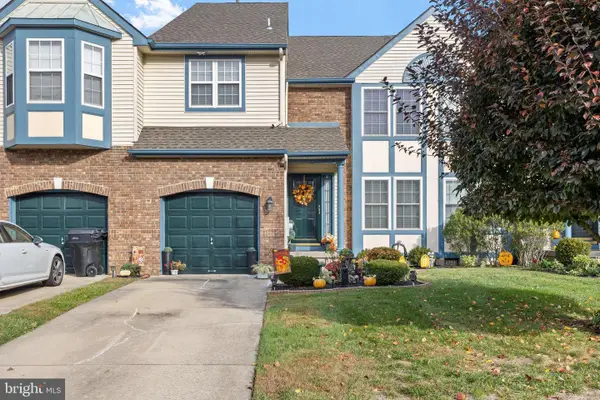 $510,000Active3 beds 3 baths2,459 sq. ft.
$510,000Active3 beds 3 baths2,459 sq. ft.9 Summerhill Ln, MEDFORD, NJ 08055
MLS# NJBL2098348Listed by: ALLOWAY ASSOCIATES INC - New
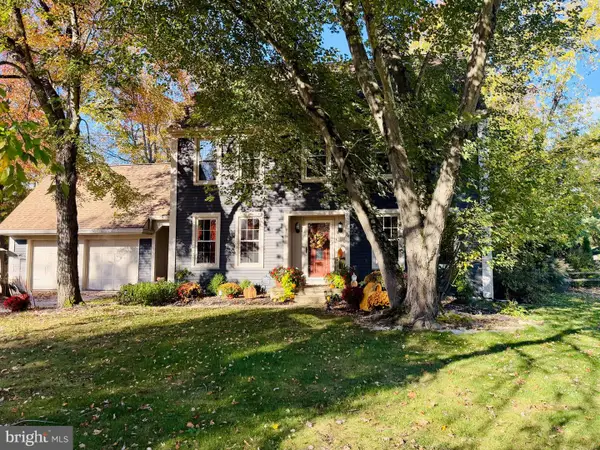 $714,900Active4 beds 3 baths2,766 sq. ft.
$714,900Active4 beds 3 baths2,766 sq. ft.14 Golfview Dr, MEDFORD, NJ 08055
MLS# NJBL2098058Listed by: COLDWELL BANKER REALTY - New
 $450,000Active3 beds 2 baths2,891 sq. ft.
$450,000Active3 beds 2 baths2,891 sq. ft.305 Hopewell Rd, MEDFORD, NJ 08055
MLS# NJBL2098286Listed by: EXP REALTY, LLC - New
 $525,000Active3 beds 3 baths1,546 sq. ft.
$525,000Active3 beds 3 baths1,546 sq. ft.32 Ohio Trl, MEDFORD, NJ 08055
MLS# NJBL2098112Listed by: KELLER WILLIAMS PRIME REALTY
