42 Oakwood Dr, Medford, NJ 08055
Local realty services provided by:ERA Central Realty Group
Listed by:marianne post
Office:bhhs fox & roach-medford
MLS#:NJBL2095146
Source:BRIGHTMLS
Price summary
- Price:$575,000
- Price per sq. ft.:$280.21
- Monthly HOA dues:$25
About this home
Welcome to this beautiful lakefront home in the desirable Oakwood Lakes community. A charming front porch invites you to sit and stay awhile before stepping into the sunlit living room, where a cozy brick fireplace sets the stage for family gatherings and holiday memories. Warm hardwood floors continue into the dining room, creating an inviting flow.The kitchen features tile flooring, a stainless steel appliance package, and a bright breakfast area with sliding doors that open to the backyard and lake views. Currently used as a home office, this space offers great flexibility.Just a few steps down, the spacious family room with second fireplace provides the perfect spot for movie nights, play zones, or entertaining. This level also includes a versatile bedroom—ideal as a guest room or additional office. Upstairs, the primary suite offers a bath and a private deck, where you can enjoy peaceful sunrises and sunsets over the lake. Two additional bedrooms and full bath complete the upper level. Outside, the backyard is your private retreat with stunning lake views and endless opportunities for relaxation. Whether you’re enjoying quiet mornings by the water or hosting gatherings, this home makes lakefront living a dream come true. In addition to the Oakwood HOA fee of $300, there is an additional fee for the private lake of approximately $1200 annually
Contact an agent
Home facts
- Year built:1969
- Listing ID #:NJBL2095146
- Added:62 day(s) ago
- Updated:November 01, 2025 at 07:28 AM
Rooms and interior
- Bedrooms:4
- Total bathrooms:3
- Full bathrooms:2
- Half bathrooms:1
- Living area:2,052 sq. ft.
Heating and cooling
- Cooling:Central A/C
- Heating:Baseboard - Hot Water, Natural Gas
Structure and exterior
- Year built:1969
- Building area:2,052 sq. ft.
- Lot area:0.66 Acres
Schools
- High school:SHAWNEE H.S.
Utilities
- Water:Well
- Sewer:Public Sewer
Finances and disclosures
- Price:$575,000
- Price per sq. ft.:$280.21
- Tax amount:$10,043 (2024)
New listings near 42 Oakwood Dr
- Coming Soon
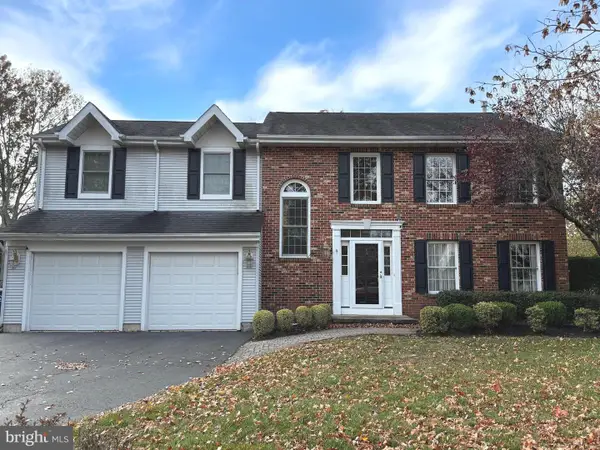 $750,000Coming Soon4 beds 3 baths
$750,000Coming Soon4 beds 3 baths9 Swift Ct, MEDFORD, NJ 08055
MLS# NJBL2098730Listed by: KELLER WILLIAMS REALTY - MOORESTOWN - Coming Soon
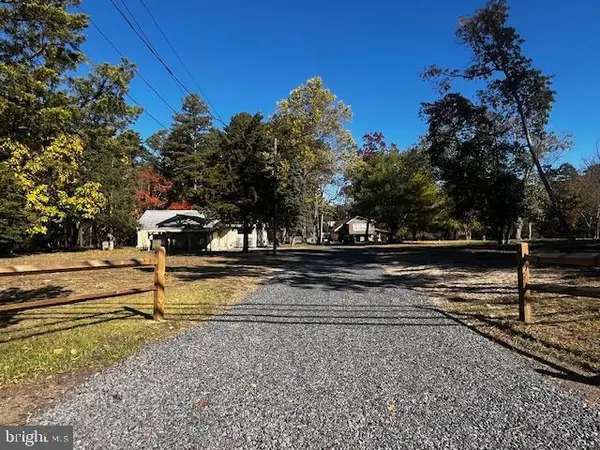 $579,900Coming Soon3 beds 2 baths
$579,900Coming Soon3 beds 2 baths579 And 583 Tabernacle Rd, MEDFORD, NJ 08055
MLS# NJBL2098746Listed by: CENTURY 21 ALLIANCE - SHIP BOTTOM - Coming Soon
 $699,000Coming Soon4 beds 3 baths
$699,000Coming Soon4 beds 3 baths114 Headwater Dr, MEDFORD, NJ 08055
MLS# NJBL2098682Listed by: KELLER WILLIAMS REALTY - MEDFORD - New
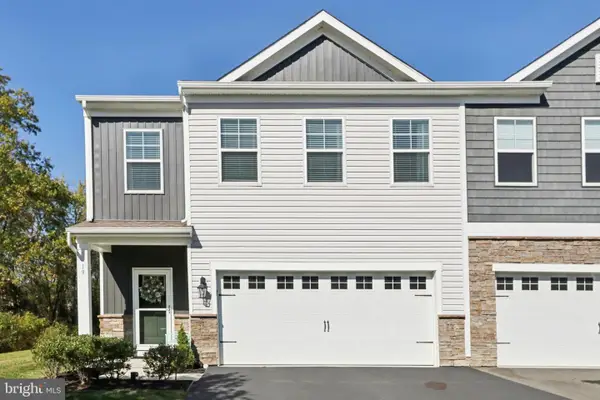 $598,000Active4 beds 3 baths2,316 sq. ft.
$598,000Active4 beds 3 baths2,316 sq. ft.19 Roberta Way, MEDFORD, NJ 08055
MLS# NJBL2098244Listed by: BHHS FOX & ROACH-MEDFORD - Open Sat, 1 to 3pmNew
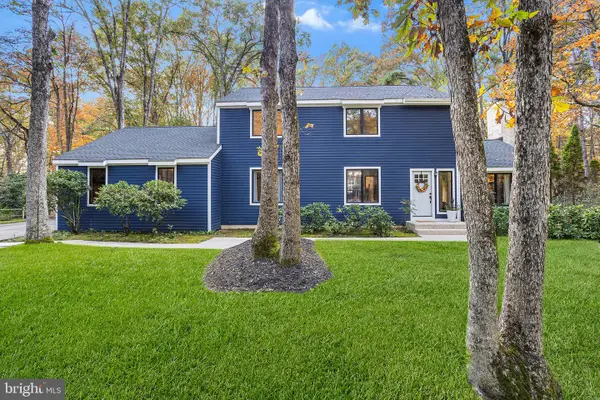 $625,000Active4 beds 3 baths2,668 sq. ft.
$625,000Active4 beds 3 baths2,668 sq. ft.12 Dickson Dr, MEDFORD, NJ 08055
MLS# NJBL2098338Listed by: REDFIN - Coming SoonOpen Sat, 1 to 3pm
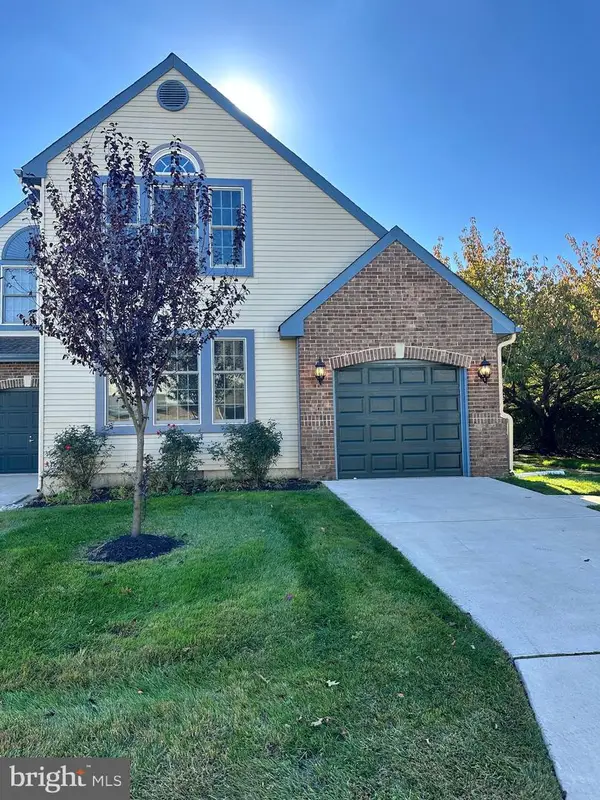 $479,900Coming Soon3 beds 2 baths
$479,900Coming Soon3 beds 2 baths32 Hilltop Ln, MEDFORD, NJ 08055
MLS# NJBL2098484Listed by: EXP REALTY, LLC - New
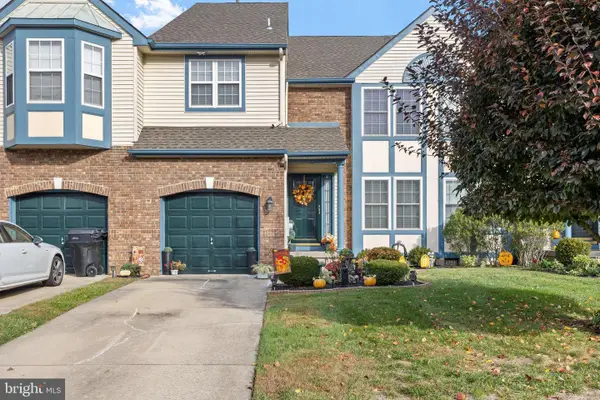 $510,000Active3 beds 3 baths2,459 sq. ft.
$510,000Active3 beds 3 baths2,459 sq. ft.9 Summerhill Ln, MEDFORD, NJ 08055
MLS# NJBL2098348Listed by: ALLOWAY ASSOCIATES INC - New
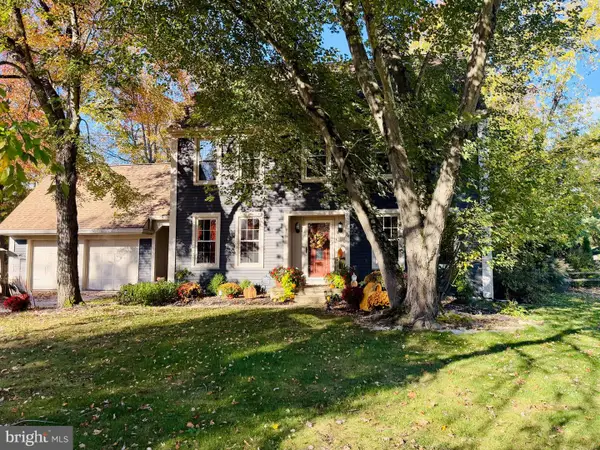 $714,900Active4 beds 3 baths2,766 sq. ft.
$714,900Active4 beds 3 baths2,766 sq. ft.14 Golfview Dr, MEDFORD, NJ 08055
MLS# NJBL2098058Listed by: COLDWELL BANKER REALTY - New
 $450,000Active3 beds 2 baths2,891 sq. ft.
$450,000Active3 beds 2 baths2,891 sq. ft.305 Hopewell Rd, MEDFORD, NJ 08055
MLS# NJBL2098286Listed by: EXP REALTY, LLC - New
 $525,000Active3 beds 3 baths1,546 sq. ft.
$525,000Active3 beds 3 baths1,546 sq. ft.32 Ohio Trl, MEDFORD, NJ 08055
MLS# NJBL2098112Listed by: KELLER WILLIAMS PRIME REALTY
