5 Birchwood Dr, Medford, NJ 08055
Local realty services provided by:O'BRIEN REALTY ERA POWERED
5 Birchwood Dr,Medford, NJ 08055
$689,900
- 4 Beds
- 3 Baths
- 2,204 sq. ft.
- Single family
- Active
Listed by:valerie bertsch
Office:compass new jersey, llc. - moorestown
MLS#:NJBL2095466
Source:BRIGHTMLS
Price summary
- Price:$689,900
- Price per sq. ft.:$313.02
- Monthly HOA dues:$31.25
About this home
WOW!! An affordable lakefront home in Birchwood Lakes! Waterfront colonial with lots of living space. 255 feet of water frontage. Welcome to 5 Birchwood Drive in the charming town of Medford, NJ! Nestled on a spacious 37,462 square foot lot, this delightful home offers a perfect blend of comfort and convenience. With four generously sized bedrooms and two and a half bathrooms, there's plenty of space for everyone to enjoy. This home has a new roof 2024 and new HVAC 2023.
Step inside to discover a warm and inviting atmosphere complemented by gleaming hardwood floors and neutral painted walls. The living area features 2 cozy fireplace, perfect for those chilly evenings spent with family and friends. For those who love to entertain, the finished basement provides ample space for hosting gatherings or creating a recreational area tailored to your needs.
Outdoor enthusiasts will appreciate the expansive yard, which includes access to a tennis court for friendly matches or personal fitness. Imagine waking up to serene waterfront views that add a touch of tranquility to your daily routine.
This Medford gem combines indoor and outdoor living, providing a variety of spaces to relax, play, and create cherished memories. Whether you're seeking a peaceful retreat or the perfect venue for entertaining, 5 Birchwood Drive offers a lifestyle that caters to all. Don't miss the opportunity to make this exceptional property your new home!
Contact an agent
Home facts
- Year built:1964
- Listing ID #:NJBL2095466
- Added:59 day(s) ago
- Updated:November 04, 2025 at 02:46 PM
Rooms and interior
- Bedrooms:4
- Total bathrooms:3
- Full bathrooms:2
- Half bathrooms:1
- Living area:2,204 sq. ft.
Heating and cooling
- Cooling:Central A/C
- Heating:Forced Air, Natural Gas
Structure and exterior
- Roof:Pitched, Shingle
- Year built:1964
- Building area:2,204 sq. ft.
- Lot area:0.86 Acres
Schools
- High school:SHAWNEE H.S.
- Middle school:MEDFORD TOWNSHIP MEMORIAL
- Elementary school:MILTON H. ALLEN E.S.
Utilities
- Water:Public
- Sewer:Public Sewer
Finances and disclosures
- Price:$689,900
- Price per sq. ft.:$313.02
- Tax amount:$13,734 (2024)
New listings near 5 Birchwood Dr
- Coming Soon
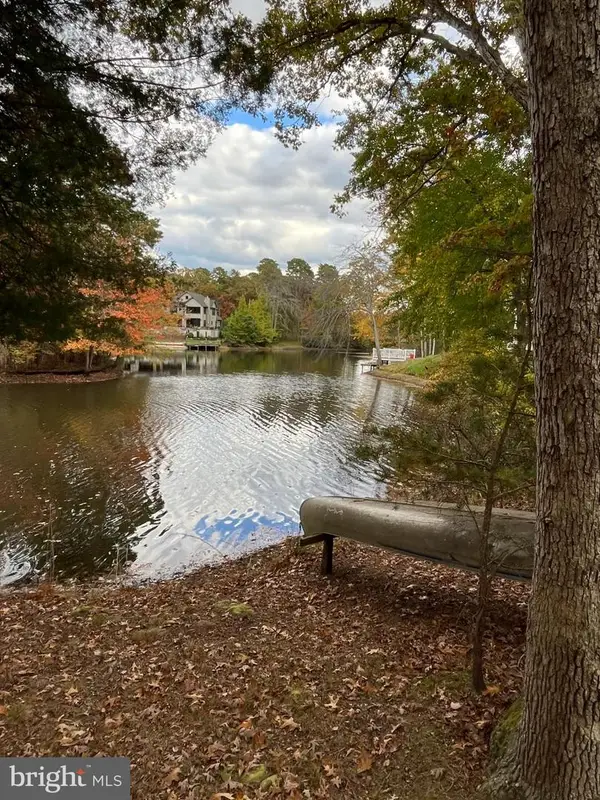 $920,000Coming Soon4 beds 3 baths
$920,000Coming Soon4 beds 3 baths7 Pontiac Dr, MEDFORD, NJ 08055
MLS# NJBL2097196Listed by: BHHS FOX & ROACH-MEDFORD - Coming Soon
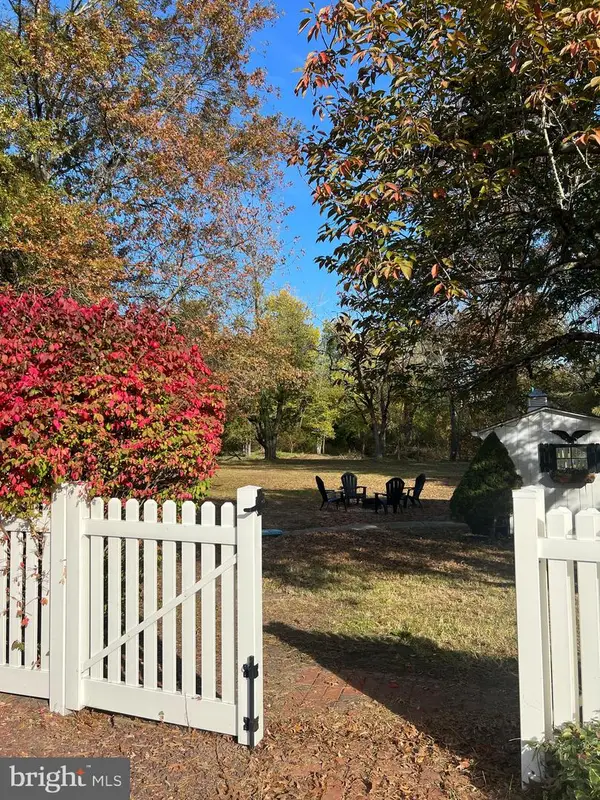 $675,000Coming Soon4 beds 2 baths
$675,000Coming Soon4 beds 2 baths12 Jennings Rd, MEDFORD, NJ 08055
MLS# NJBL2098728Listed by: BHHS FOX & ROACH-MEDFORD - Coming Soon
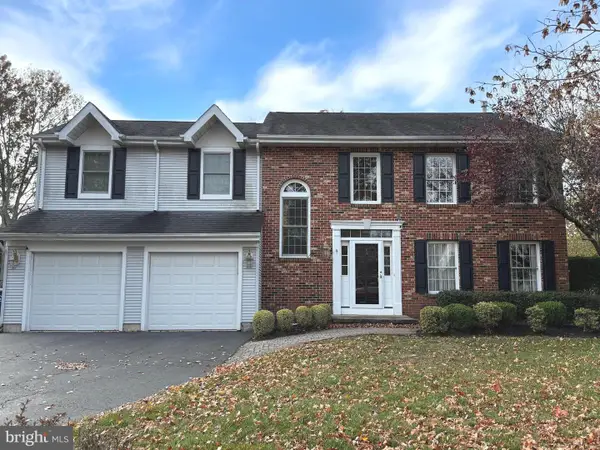 $750,000Coming Soon4 beds 3 baths
$750,000Coming Soon4 beds 3 baths9 Swift Ct, MEDFORD, NJ 08055
MLS# NJBL2098730Listed by: KELLER WILLIAMS REALTY - MOORESTOWN - New
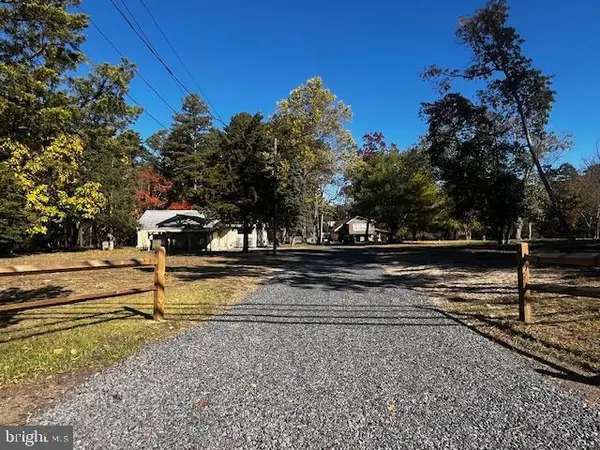 $579,900Active3 beds 2 baths1,804 sq. ft.
$579,900Active3 beds 2 baths1,804 sq. ft.579 And 583 Tabernacle Rd, MEDFORD, NJ 08055
MLS# NJBL2098746Listed by: CENTURY 21 ALLIANCE - SHIP BOTTOM - Coming Soon
 $699,000Coming Soon4 beds 3 baths
$699,000Coming Soon4 beds 3 baths114 Headwater Dr, MEDFORD, NJ 08055
MLS# NJBL2098682Listed by: KELLER WILLIAMS REALTY - MEDFORD - New
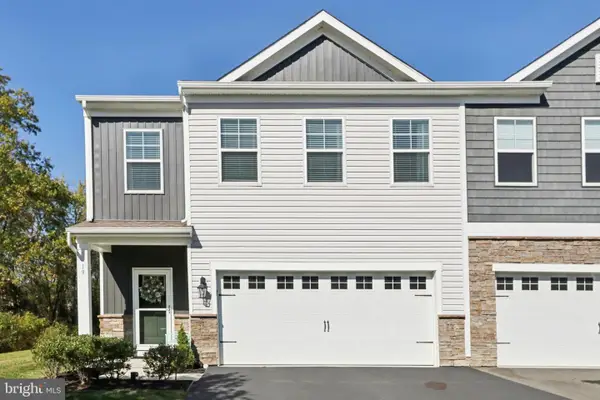 $598,000Active4 beds 3 baths2,316 sq. ft.
$598,000Active4 beds 3 baths2,316 sq. ft.19 Roberta Way, MEDFORD, NJ 08055
MLS# NJBL2098244Listed by: BHHS FOX & ROACH-MEDFORD - New
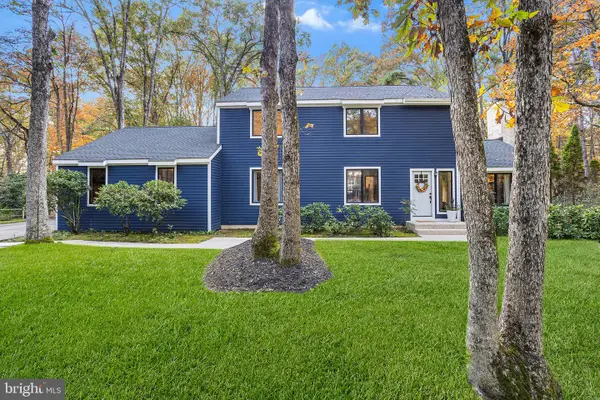 $625,000Active4 beds 3 baths2,668 sq. ft.
$625,000Active4 beds 3 baths2,668 sq. ft.12 Dickson Dr, MEDFORD, NJ 08055
MLS# NJBL2098338Listed by: REDFIN - Coming SoonOpen Sat, 1 to 3pm
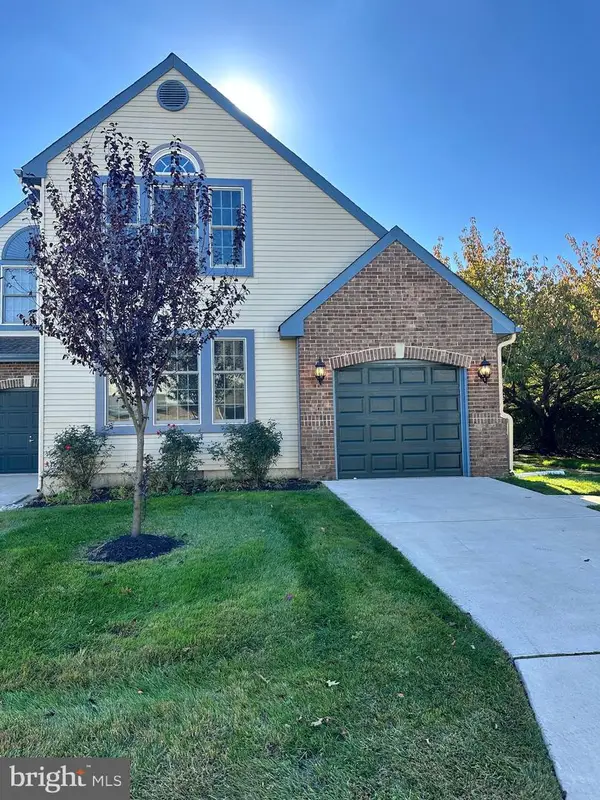 $479,900Coming Soon3 beds 2 baths
$479,900Coming Soon3 beds 2 baths32 Hilltop Ln, MEDFORD, NJ 08055
MLS# NJBL2098484Listed by: EXP REALTY, LLC - New
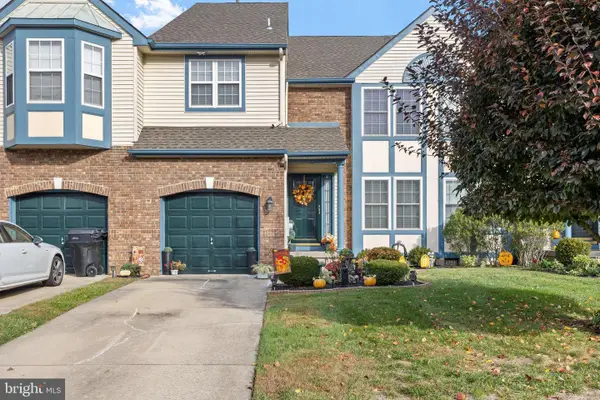 $510,000Active3 beds 3 baths2,459 sq. ft.
$510,000Active3 beds 3 baths2,459 sq. ft.9 Summerhill Ln, MEDFORD, NJ 08055
MLS# NJBL2098348Listed by: ALLOWAY ASSOCIATES INC - Open Sun, 1 to 3pm
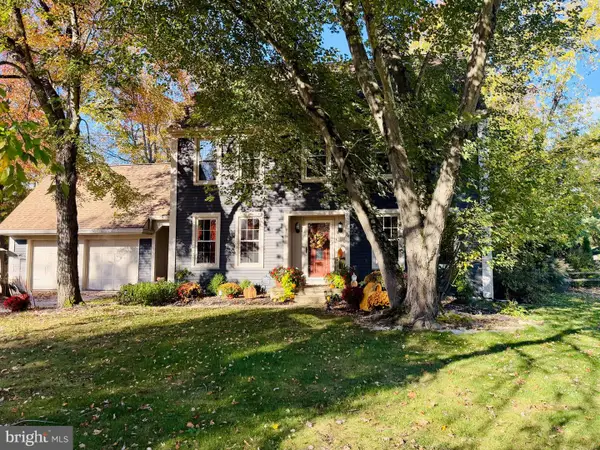 $714,900Active4 beds 3 baths2,766 sq. ft.
$714,900Active4 beds 3 baths2,766 sq. ft.14 Golfview Dr, MEDFORD, NJ 08055
MLS# NJBL2098058Listed by: COLDWELL BANKER REALTY
