5 Tyler Ct, Medford, NJ 08055
Local realty services provided by:ERA Valley Realty
5 Tyler Ct,Medford, NJ 08055
$975,000
- 5 Beds
- 5 Baths
- 4,319 sq. ft.
- Single family
- Pending
Listed by:lindsey j binks
Office:keller williams realty - moorestown
MLS#:NJBL2095606
Source:BRIGHTMLS
Price summary
- Price:$975,000
- Price per sq. ft.:$225.75
About this home
Welcome to 5 Tyler Court in Cobblestone Court – One of Medford’s Most Prestigious Address. Tucked away at the end of a private cul-de-sac in one of Medford’s most coveted neighborhoods, this stately Bob Meyer–built residence offers the perfect blend of elegance, privacy, and lifestyle. Resting on 2.55 acres of preserved and beautifully landscaped grounds, and backing to forever-protected natural lands, this home provides a rare sanctuary setting that can never be duplicated. Step inside to a soaring two-story foyer adorned with marble flooring and a sweeping staircase. To one side, a formal dining room connects to a butler’s pantry and the chef’s kitchen—complete with an oversized center island, stainless steel appliances, and double wall oven. The sunny breakfast area overlooks the breathtaking backyard with its inground gunite pool and lush wooded backdrop. On the other side of the foyer, a versatile office or more formal music room awaits. The heart of the home is the vaulted-ceiling great room, bathed in natural light through expansive windows and glass sliders leading to the updated back deck. Conveniently located on the main level, you’ll also find a powder room and a dedicated laundry room, adding ease and functionality to everyday living. Just off the great room is a second large office/den—perfect for a library, playroom, or creative retreat. Upstairs, the grand primary suite features double French doors opening to a spacious bedroom, additional sitting/dressing area, a spa-inspired bath with jacuzzi tub, walk-in shower, and dual vanities, plus a massive walk-in closet. Four additional bedrooms and two full bathrooms complete the second level. The fully finished basement is designed for recreation and relaxation, with a half bath, abundant storage, and space tailored for sports and entertainment enthusiasts. Additional highlights include a three-car garage, circular driveway, sprinkler system with dedicated well, new roof (2022), dual-zone HVAC, backup generator, and meticulous landscaping that frames the entire property. Located within the top-rated Medford Township School District and minutes to Centennial Lake, this exceptional home is also a short drive to Philadelphia, the Jersey Shore, and all the conveniences of Medford living. A rare offering in the one-of-a-kind Cobblestone Court neighborhood—schedule your private tour today.
Contact an agent
Home facts
- Year built:1994
- Listing ID #:NJBL2095606
- Added:52 day(s) ago
- Updated:November 01, 2025 at 07:28 AM
Rooms and interior
- Bedrooms:5
- Total bathrooms:5
- Full bathrooms:3
- Half bathrooms:2
- Living area:4,319 sq. ft.
Heating and cooling
- Cooling:Central A/C
- Heating:Forced Air, Natural Gas
Structure and exterior
- Year built:1994
- Building area:4,319 sq. ft.
- Lot area:2.55 Acres
Schools
- High school:SHAWNEE H.S.
- Middle school:MEDFORD TWP MEMORIAL
Utilities
- Water:Public
- Sewer:On Site Septic
Finances and disclosures
- Price:$975,000
- Price per sq. ft.:$225.75
- Tax amount:$20,939 (2024)
New listings near 5 Tyler Ct
- Coming Soon
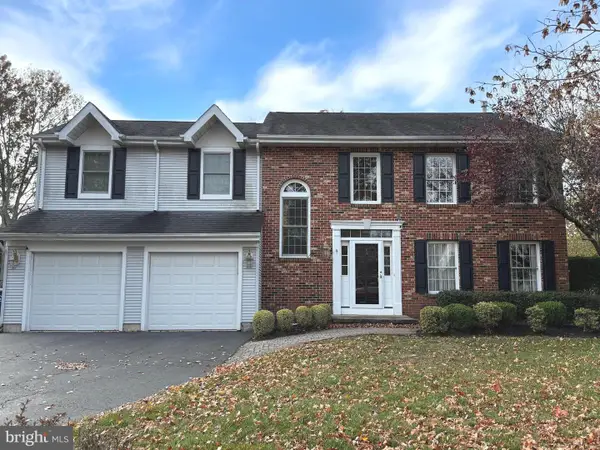 $750,000Coming Soon4 beds 3 baths
$750,000Coming Soon4 beds 3 baths9 Swift Ct, MEDFORD, NJ 08055
MLS# NJBL2098730Listed by: KELLER WILLIAMS REALTY - MOORESTOWN - Coming Soon
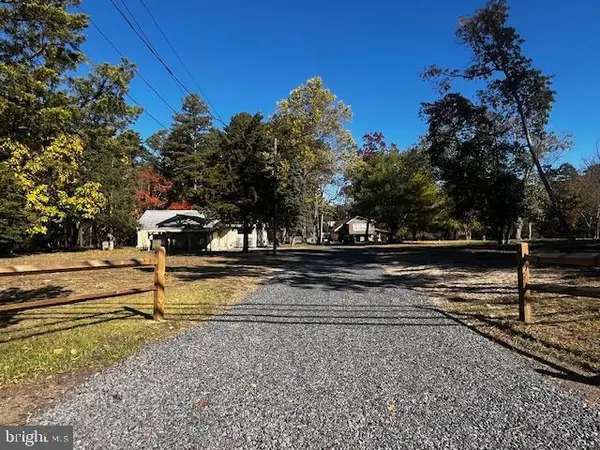 $579,900Coming Soon3 beds 2 baths
$579,900Coming Soon3 beds 2 baths579 And 583 Tabernacle Rd, MEDFORD, NJ 08055
MLS# NJBL2098746Listed by: CENTURY 21 ALLIANCE - SHIP BOTTOM - Coming Soon
 $699,000Coming Soon4 beds 3 baths
$699,000Coming Soon4 beds 3 baths114 Headwater Dr, MEDFORD, NJ 08055
MLS# NJBL2098682Listed by: KELLER WILLIAMS REALTY - MEDFORD - New
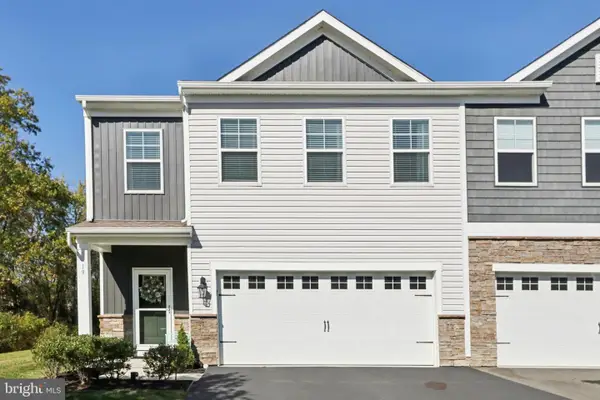 $598,000Active4 beds 3 baths2,316 sq. ft.
$598,000Active4 beds 3 baths2,316 sq. ft.19 Roberta Way, MEDFORD, NJ 08055
MLS# NJBL2098244Listed by: BHHS FOX & ROACH-MEDFORD - Open Sat, 1 to 3pmNew
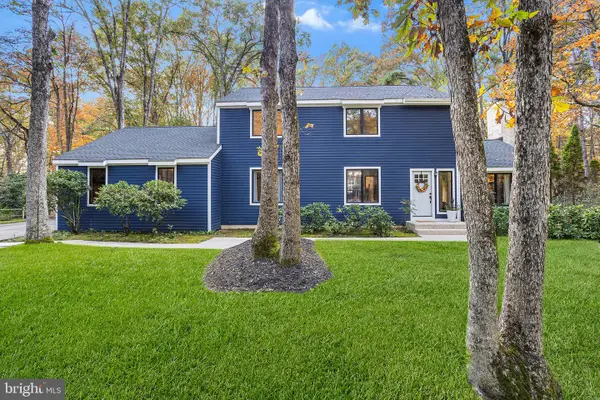 $625,000Active4 beds 3 baths2,668 sq. ft.
$625,000Active4 beds 3 baths2,668 sq. ft.12 Dickson Dr, MEDFORD, NJ 08055
MLS# NJBL2098338Listed by: REDFIN - Coming SoonOpen Sat, 1 to 3pm
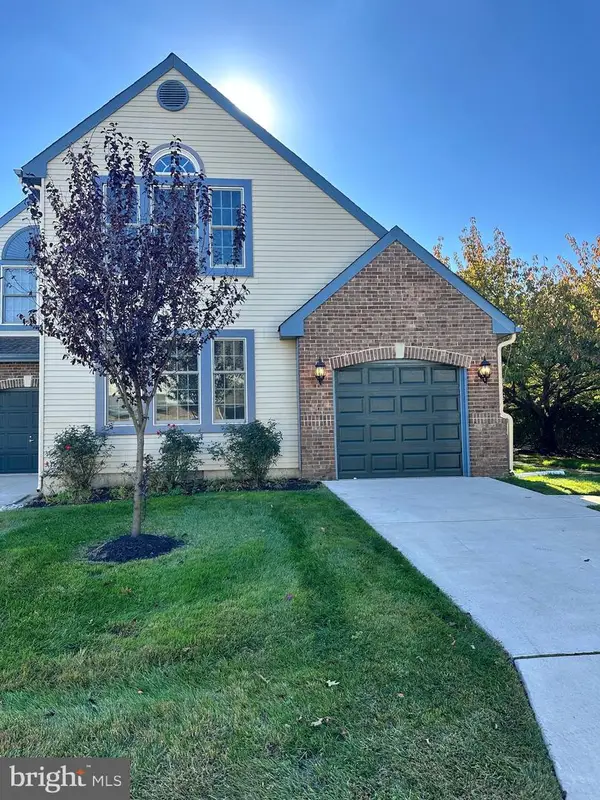 $479,900Coming Soon3 beds 2 baths
$479,900Coming Soon3 beds 2 baths32 Hilltop Ln, MEDFORD, NJ 08055
MLS# NJBL2098484Listed by: EXP REALTY, LLC - New
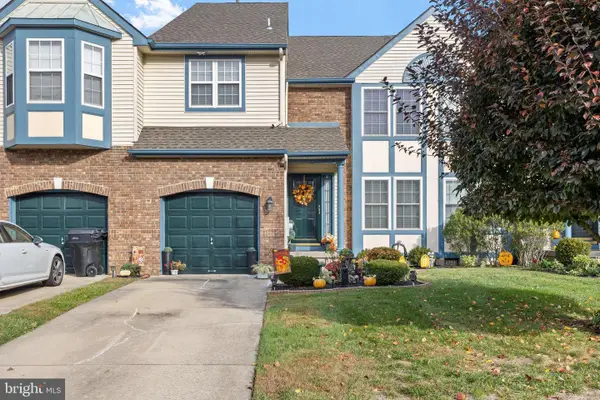 $510,000Active3 beds 3 baths2,459 sq. ft.
$510,000Active3 beds 3 baths2,459 sq. ft.9 Summerhill Ln, MEDFORD, NJ 08055
MLS# NJBL2098348Listed by: ALLOWAY ASSOCIATES INC - New
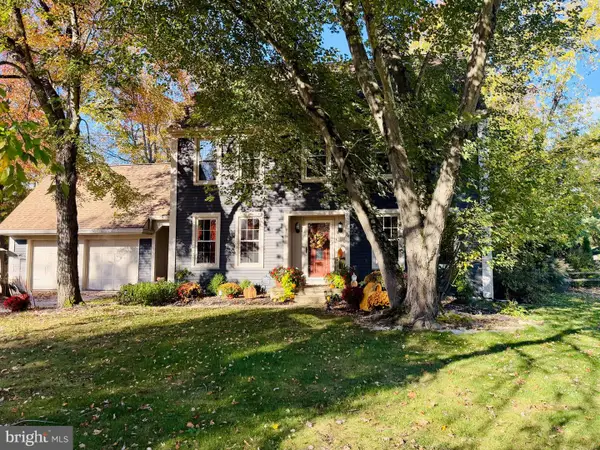 $714,900Active4 beds 3 baths2,766 sq. ft.
$714,900Active4 beds 3 baths2,766 sq. ft.14 Golfview Dr, MEDFORD, NJ 08055
MLS# NJBL2098058Listed by: COLDWELL BANKER REALTY - New
 $450,000Active3 beds 2 baths2,891 sq. ft.
$450,000Active3 beds 2 baths2,891 sq. ft.305 Hopewell Rd, MEDFORD, NJ 08055
MLS# NJBL2098286Listed by: EXP REALTY, LLC - New
 $525,000Active3 beds 3 baths1,546 sq. ft.
$525,000Active3 beds 3 baths1,546 sq. ft.32 Ohio Trl, MEDFORD, NJ 08055
MLS# NJBL2098112Listed by: KELLER WILLIAMS PRIME REALTY
