55 Wrentham Dr, Medford, NJ 08055
Local realty services provided by:ERA Byrne Realty
55 Wrentham Dr,Medford, NJ 08055
$565,000
- 3 Beds
- 2 Baths
- 2,669 sq. ft.
- Townhouse
- Pending
Listed by: brandannette m hauer
Office: weichert realtors-medford
MLS#:NJBL2099038
Source:BRIGHTMLS
Price summary
- Price:$565,000
- Price per sq. ft.:$211.69
- Monthly HOA dues:$450
About this home
Discover this gorgeous end-unit townhome featuring 3 bedrooms and 2.5 bathrooms, perfect for modern living. The spacious master suite, with walk in closest and master bath on the main floor offers convenience and privacy. The 2nd Floor offers, two spacious bedrooms with double closets and a jack and jill bathroom. Plus a library/ office space and a separate storage area. 1st Floor has an open layout that seamlessly connects the living, dining, and kitchen areas, ideal for entertaining. The new kitchen boasts modern Viking appliances, granite counter tops and ample storage. Additional highlights include a two-car garage with a fresh epoxy floor. Hard wood flooring. Brand new Heating and AC. Located in a desirable community, this townhome is close to amenities, parks, and schools. Don’t miss out on this exceptional opportunity!
Contact an agent
Home facts
- Year built:2003
- Listing ID #:NJBL2099038
- Added:104 day(s) ago
- Updated:February 20, 2026 at 08:35 AM
Rooms and interior
- Bedrooms:3
- Total bathrooms:2
- Full bathrooms:2
- Living area:2,669 sq. ft.
Heating and cooling
- Cooling:Central A/C
- Heating:Forced Air, Natural Gas
Structure and exterior
- Year built:2003
- Building area:2,669 sq. ft.
Utilities
- Water:Public
- Sewer:Public Sewer
Finances and disclosures
- Price:$565,000
- Price per sq. ft.:$211.69
- Tax amount:$11,005 (2024)
New listings near 55 Wrentham Dr
- New
 $1,299,990Active5 beds 5 baths3,954 sq. ft.
$1,299,990Active5 beds 5 baths3,954 sq. ft.4 Elderberry Drive, MEDFORD, NJ 08055
MLS# NJBL2105844Listed by: D.R. HORTON REALTY OF NEW JERSEY - Coming Soon
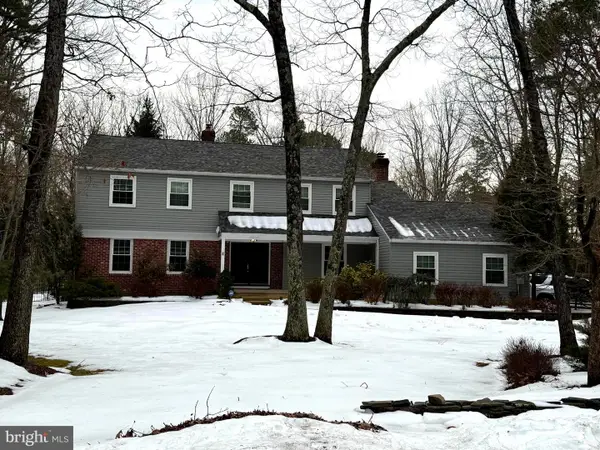 $875,000Coming Soon4 beds 3 baths
$875,000Coming Soon4 beds 3 baths9 Wethersfield Dr, MEDFORD, NJ 08055
MLS# NJBL2105778Listed by: BHHS FOX & ROACH-MEDFORD - Coming Soon
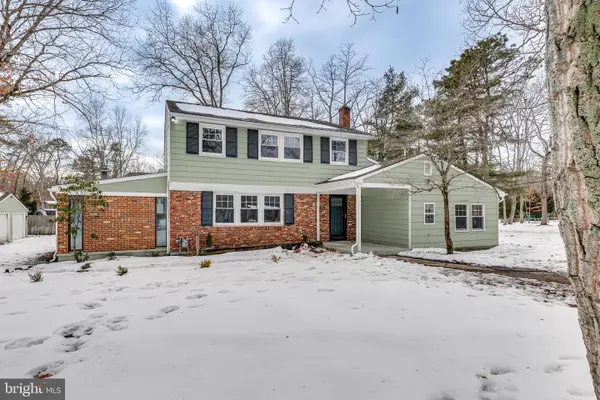 $550,000Coming Soon4 beds 3 baths
$550,000Coming Soon4 beds 3 baths496 Tuckerton Rd, MEDFORD, NJ 08055
MLS# NJBL2105738Listed by: BHHS FOX & ROACH-MEDFORD - New
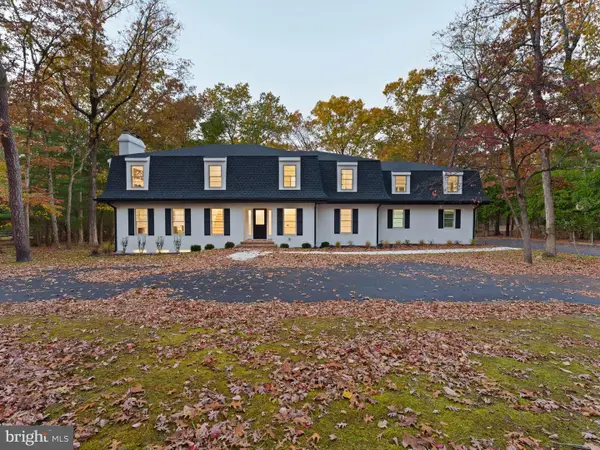 $1,190,000Active4 beds 5 baths3,568 sq. ft.
$1,190,000Active4 beds 5 baths3,568 sq. ft.40 E Centennial Dr, MEDFORD, NJ 08055
MLS# NJBL2105756Listed by: HOF REALTY - Open Sat, 1 to 3pmNew
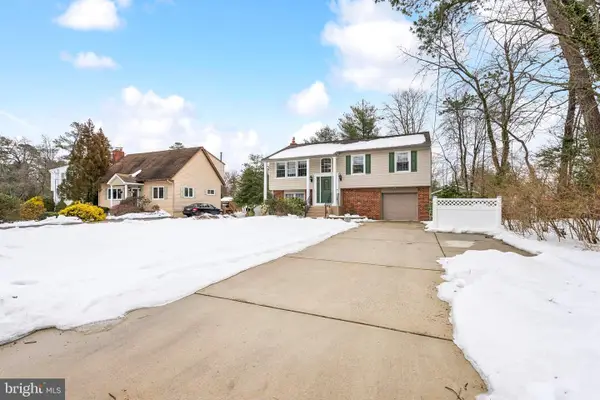 $650,000Active3 beds 2 baths1,686 sq. ft.
$650,000Active3 beds 2 baths1,686 sq. ft.226 Pine Blvd, MEDFORD, NJ 08055
MLS# NJBL2105454Listed by: WEICHERT REALTORS-MEDFORD - Open Sat, 1:30 to 3:30pmNew
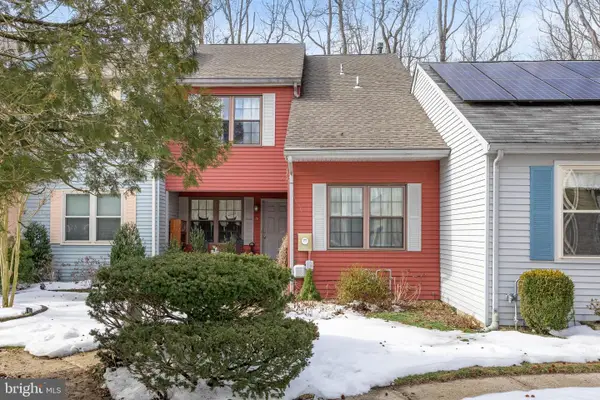 $365,000Active3 beds 3 baths1,563 sq. ft.
$365,000Active3 beds 3 baths1,563 sq. ft.25 Norwood Ct, MEDFORD, NJ 08055
MLS# NJBL2105698Listed by: KELLER WILLIAMS REALTY - MEDFORD - Coming Soon
 $199,999Coming Soon1 beds 1 baths
$199,999Coming Soon1 beds 1 baths171 Skeet, MEDFORD, NJ 08055
MLS# NJBL2105614Listed by: EXP REALTY, LLC - Coming Soon
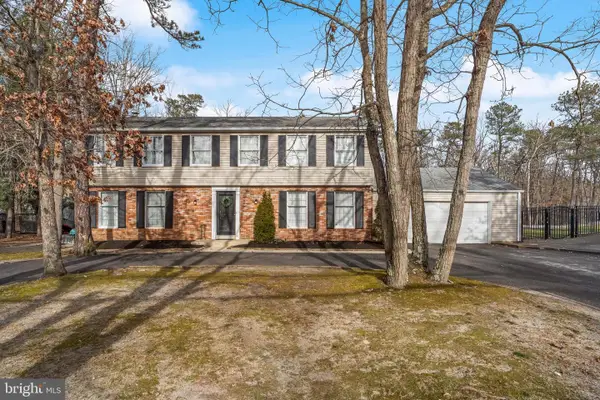 $629,000Coming Soon5 beds 3 baths
$629,000Coming Soon5 beds 3 baths506 Fairview Rd, MEDFORD, NJ 08055
MLS# NJBL2105626Listed by: BHHS FOX & ROACH - HADDONFIELD - Coming Soon
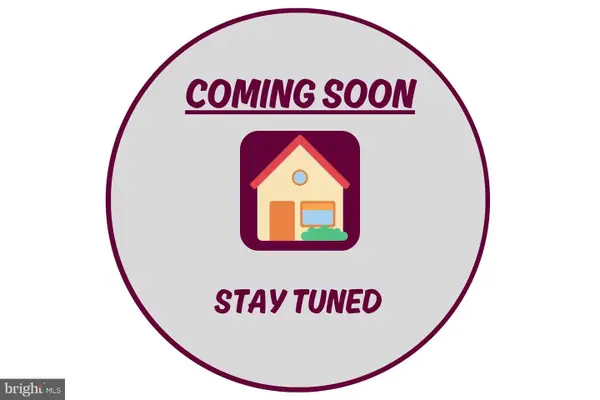 $550,000Coming Soon3 beds 3 baths
$550,000Coming Soon3 beds 3 baths30 Brattleboro Ct, MEDFORD, NJ 08055
MLS# NJBL2105576Listed by: BHHS FOX & ROACH-MT LAUREL - New
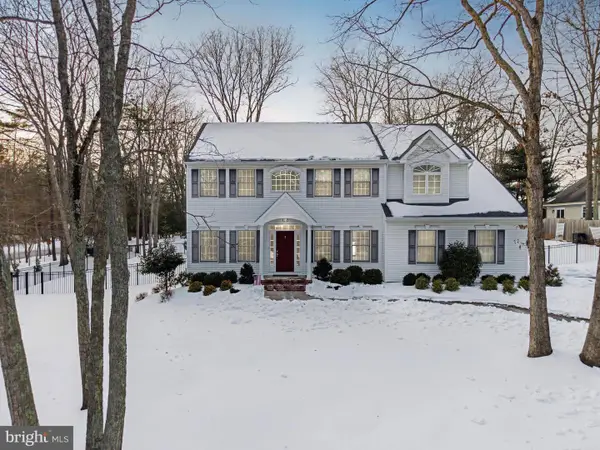 $750,000Active4 beds 3 baths3,050 sq. ft.
$750,000Active4 beds 3 baths3,050 sq. ft.1 Braddocks Mill Rd, MEDFORD, NJ 08055
MLS# NJBL2105550Listed by: KELLER WILLIAMS REALTY - MOORESTOWN

