61 Autumn Park Dr, Medford, NJ 08055
Local realty services provided by:ERA Liberty Realty
61 Autumn Park Dr,Medford, NJ 08055
$539,000
- 3 Beds
- 4 Baths
- - sq. ft.
- Townhouse
- Sold
Listed by:james m. lutz
Office:better homes and gardens real estate maturo
MLS#:NJBL2096122
Source:BRIGHTMLS
Sorry, we are unable to map this address
Price summary
- Price:$539,000
- Monthly HOA dues:$152
About this home
WOW! This is the buy of the year. This townhome is being sold Fully Furnished with all NEW Furniture right down to the Dishes and POTs and PANS. Please check the inclusion list in the document section of this listing. This property which is called the Atlas model is 3 years young. The property has an open concept and has 2,264 square feet of living space, 3 bedrooms, 3.5 baths and a 2-car garage. This townhome is located in the Autumn Park Development located just minutes from Main Street Medford, which has plenty of dining and shopping areas. The lower level consist of a full bathroom, great for a Family Room, Office, and Gym or maybe even an In-law Suite. The main level consist of a Living Room, Oversized Eat in Kitchen, Dining Area and a Powder Room. The Primary Bedroom is located on the upper floor which includes a large walk-in closet, with a Primary Bathroom and Shower. The laundry is also located on the floor. The 2 other bedrooms are also located on the floor as well. Others features included are: A Smart Home System featuring a Qolsys IQ Panel, Honeywell Z-Wave Thermostat, Amazon Echo Dot, Skybell, Eaton Z-Wave Switch and Kwikset Smart Door Lock, A deck of the back, A fenced in yard, A EP Henry Block Patio, Backyard synthetic astroturf for anyone with animals and so much more! Please call Listing Agent for more details.
Contact an agent
Home facts
- Year built:2022
- Listing ID #:NJBL2096122
- Added:49 day(s) ago
- Updated:November 04, 2025 at 11:42 PM
Rooms and interior
- Bedrooms:3
- Total bathrooms:4
- Full bathrooms:3
- Half bathrooms:1
Heating and cooling
- Cooling:Central A/C
- Heating:Forced Air, Natural Gas
Structure and exterior
- Roof:Pitched, Shingle
- Year built:2022
Schools
- High school:SHAWNEE H.S.
- Middle school:MEDFORD TOWNSHIP MEMORIAL
- Elementary school:KIRBYS MILL E.S.
Utilities
- Water:Public
- Sewer:Public Sewer
Finances and disclosures
- Price:$539,000
- Tax amount:$11,598 (2024)
New listings near 61 Autumn Park Dr
- New
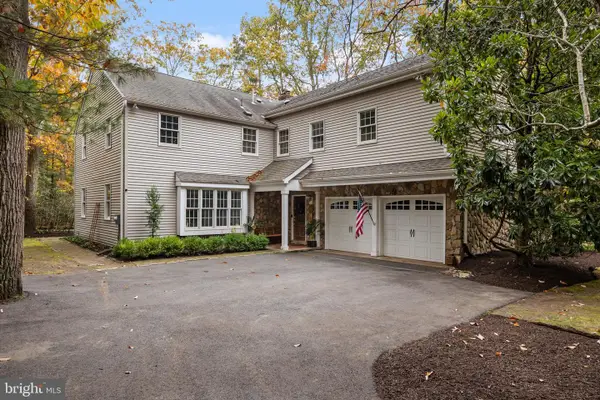 $774,900Active4 beds 3 baths3,018 sq. ft.
$774,900Active4 beds 3 baths3,018 sq. ft.37 Cranberry Ct, MEDFORD, NJ 08055
MLS# NJBL2098864Listed by: LONG & FOSTER REAL ESTATE, INC. - Coming Soon
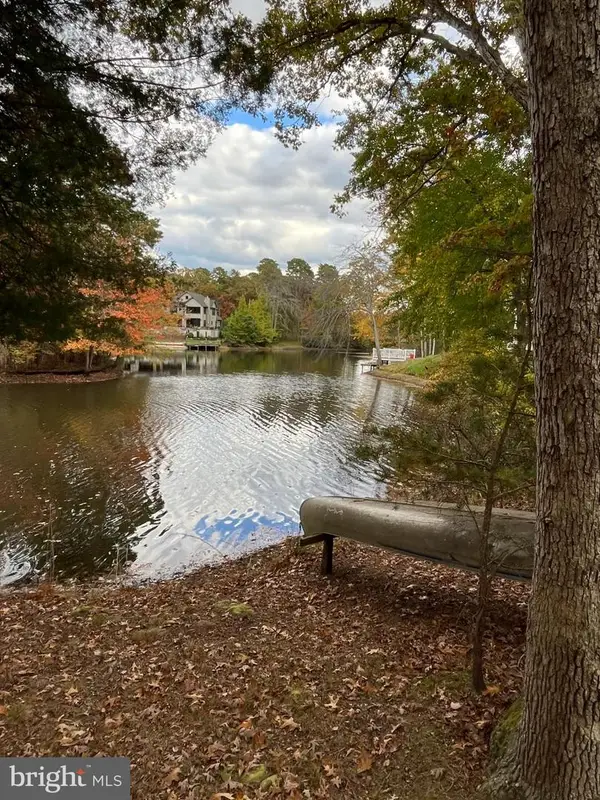 $920,000Coming Soon4 beds 3 baths
$920,000Coming Soon4 beds 3 baths7 Pontiac Dr, MEDFORD, NJ 08055
MLS# NJBL2097196Listed by: BHHS FOX & ROACH-MEDFORD - Coming Soon
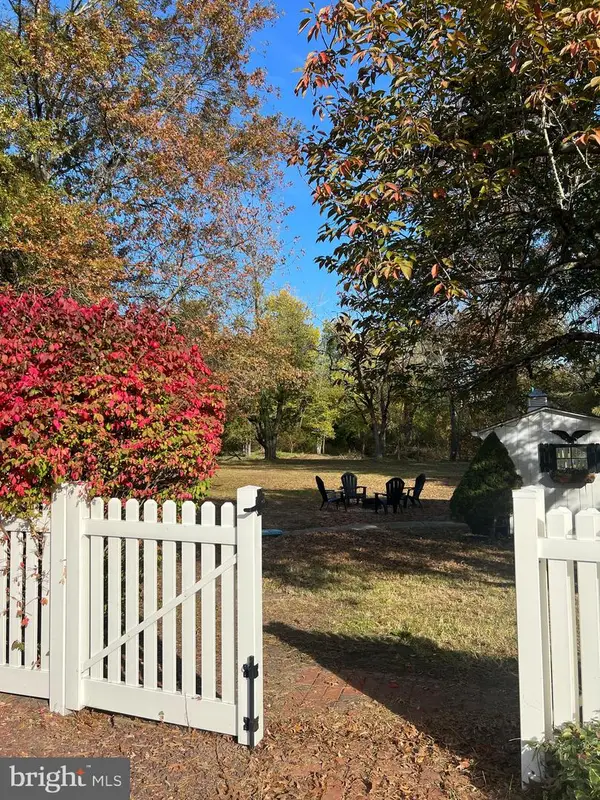 $675,000Coming Soon4 beds 2 baths
$675,000Coming Soon4 beds 2 baths12 Jennings Rd, MEDFORD, NJ 08055
MLS# NJBL2098728Listed by: BHHS FOX & ROACH-MEDFORD - Coming Soon
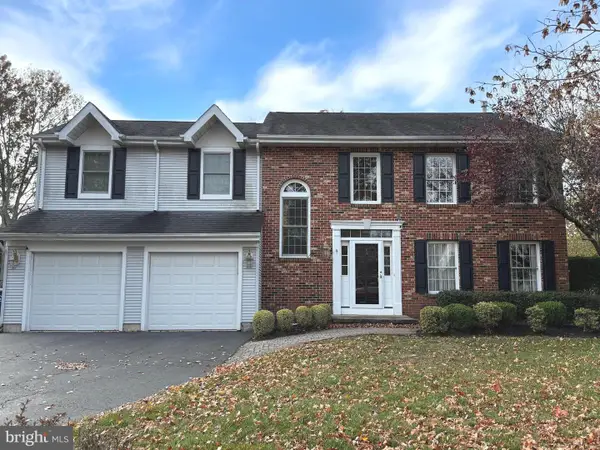 $750,000Coming Soon4 beds 3 baths
$750,000Coming Soon4 beds 3 baths9 Swift Ct, MEDFORD, NJ 08055
MLS# NJBL2098730Listed by: KELLER WILLIAMS REALTY - MOORESTOWN - New
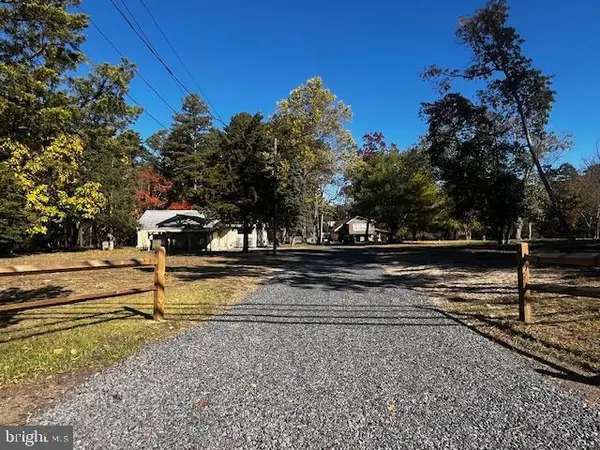 $579,900Active3 beds 2 baths1,804 sq. ft.
$579,900Active3 beds 2 baths1,804 sq. ft.579 And 583 Tabernacle Rd, MEDFORD, NJ 08055
MLS# NJBL2098746Listed by: CENTURY 21 ALLIANCE - SHIP BOTTOM - Coming Soon
 $699,000Coming Soon4 beds 3 baths
$699,000Coming Soon4 beds 3 baths114 Headwater Dr, MEDFORD, NJ 08055
MLS# NJBL2098682Listed by: KELLER WILLIAMS REALTY - MEDFORD - New
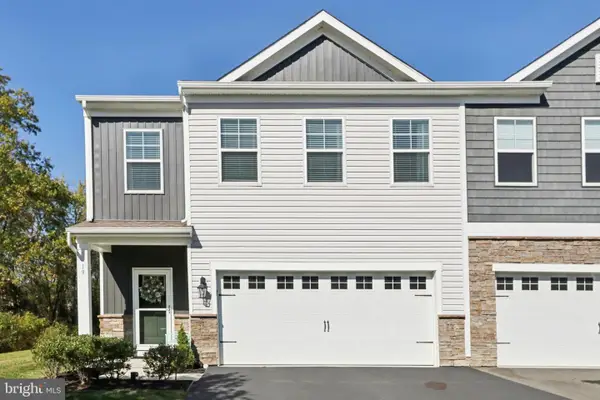 $598,000Active4 beds 3 baths2,316 sq. ft.
$598,000Active4 beds 3 baths2,316 sq. ft.19 Roberta Way, MEDFORD, NJ 08055
MLS# NJBL2098244Listed by: BHHS FOX & ROACH-MEDFORD - New
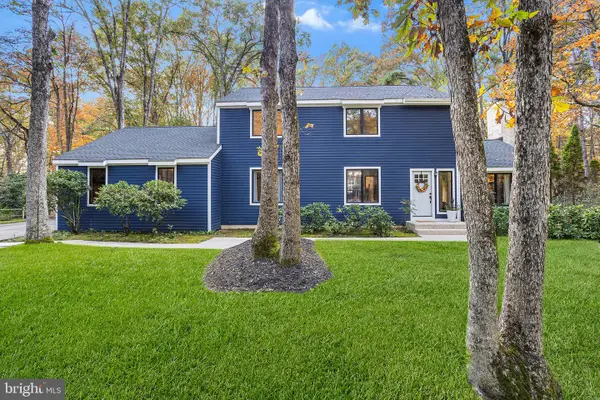 $625,000Active4 beds 3 baths2,668 sq. ft.
$625,000Active4 beds 3 baths2,668 sq. ft.12 Dickson Dr, MEDFORD, NJ 08055
MLS# NJBL2098338Listed by: REDFIN - Coming SoonOpen Sat, 1 to 3pm
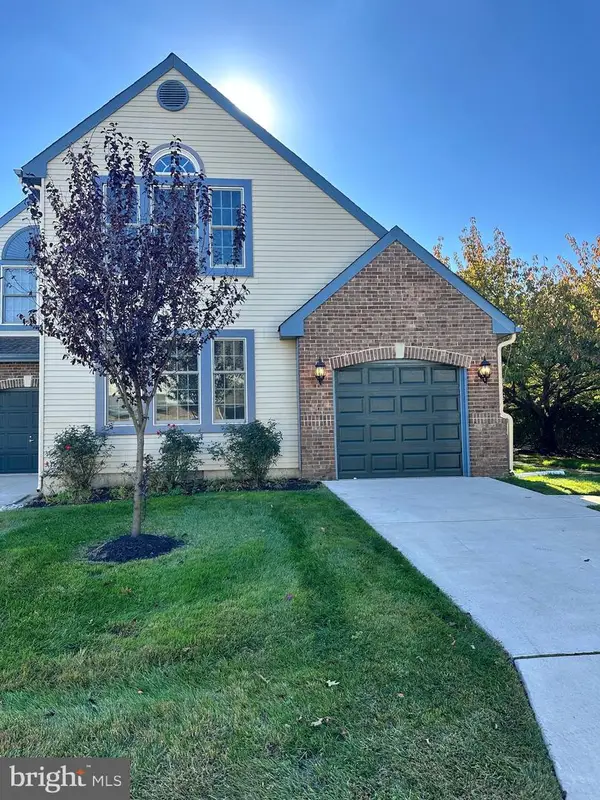 $479,900Coming Soon3 beds 2 baths
$479,900Coming Soon3 beds 2 baths32 Hilltop Ln, MEDFORD, NJ 08055
MLS# NJBL2098484Listed by: EXP REALTY, LLC - New
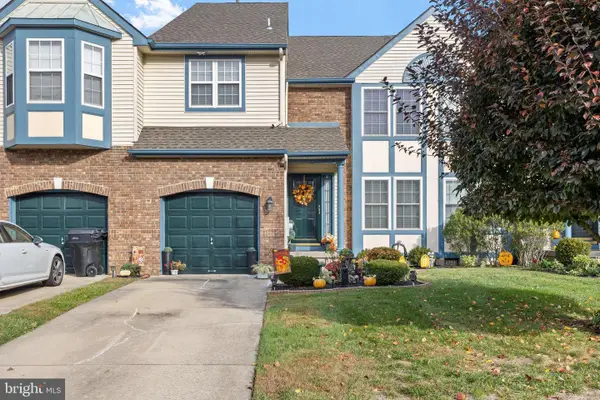 $510,000Active3 beds 3 baths2,459 sq. ft.
$510,000Active3 beds 3 baths2,459 sq. ft.9 Summerhill Ln, MEDFORD, NJ 08055
MLS# NJBL2098348Listed by: ALLOWAY ASSOCIATES INC
