84 Algonquin Trl, Medford, NJ 08055
Local realty services provided by:ERA OakCrest Realty, Inc.
84 Algonquin Trl,Medford, NJ 08055
$629,900
- 4 Beds
- 3 Baths
- 2,181 sq. ft.
- Single family
- Pending
Listed by: jackie l imperato
Office: redfin
MLS#:NJBL2098952
Source:BRIGHTMLS
Price summary
- Price:$629,900
- Price per sq. ft.:$288.81
About this home
Beautifully Remodeled 4-Bedroom Ranch in Medford Lakes! Wow! This completely renovated ranch home offers four spacious bedrooms and two-and-a-half bathrooms on a large corner lot directly across from Lake Mishe-Mokwa. Step inside to find a bright, open-concept floor plan featuring high-end wide-plank laminate hardwood flooring, 6-inch baseboards, neutral color palette, and recessed lighting throughout. Expansive windows fill the home with natural light, while the welcoming entryway includes space for a coat bench and hooks. The dining/sitting area centers around a wood-burning brick fireplace, leading into a gourmet kitchen with:
Premium stainless-steel appliances (gas cooking)
Stylish gray cabinetry with under-cabinet lighting
Quartz countertops and subway tile backsplash
A large island with pendant lighting and bar seating
The living room offers comfort and openness, perfect for both daily living and entertaining.
The primary suite features a walk-in closet, ceiling fan, and luxurious private bathroom. Two additional bedrooms share a beautifully updated full hall bath, while a fourth bedroom provides flexibility as a guest room, office, gym, or playroom.
Outdoor Living at Its Best:
Step outside to an incredible backyard retreat designed for relaxation and gatherings. A spacious composite deck extends the living space outdoors, complete with comfortable seating areas, firepit zone, and outdoor dining under a covered patio. The fenced yard offers privacy and a mix of wooded scenery and landscaped garden spaces, with room for kids, pets, and entertaining.
Additional features include:
Storage shed
Dual patio zones (covered & open)
U-shaped driveway with ample parking
Recent updates:
Roof (9 years old)
Gas water heater (7 years old)
Gas heater and central air (7 years old)
Current Colony Bond
Enjoy the Medford Lakes Lifestyle.
Experience the best of lake community living — five lakes for swimming, canoeing, and relaxing on sandy beaches, Vaughn Hall Community Center, Brooks Field recreation complex (softball, soccer, basketball, pickleball, tennis, playground, and craft pavilion), plus signature events like the Canoe Carnival.
Enjoy local favorites such as The Honey Post, Lakes Coffee, Sand Stand Ice Cream, and PJ Whelihan’s. With top-rated schools, walking trails, and a welcoming community vibe, this home perfectly captures the spirit of Medford Lakes living.
***Mortgage savings may be available for buyers of this listing.
Contact an agent
Home facts
- Year built:1965
- Listing ID #:NJBL2098952
- Added:60 day(s) ago
- Updated:January 06, 2026 at 08:32 AM
Rooms and interior
- Bedrooms:4
- Total bathrooms:3
- Full bathrooms:3
- Living area:2,181 sq. ft.
Heating and cooling
- Cooling:Central A/C
- Heating:Forced Air, Natural Gas
Structure and exterior
- Year built:1965
- Building area:2,181 sq. ft.
- Lot area:0.28 Acres
Utilities
- Water:Public
- Sewer:Public Sewer
Finances and disclosures
- Price:$629,900
- Price per sq. ft.:$288.81
- Tax amount:$11,333 (2024)
New listings near 84 Algonquin Trl
- New
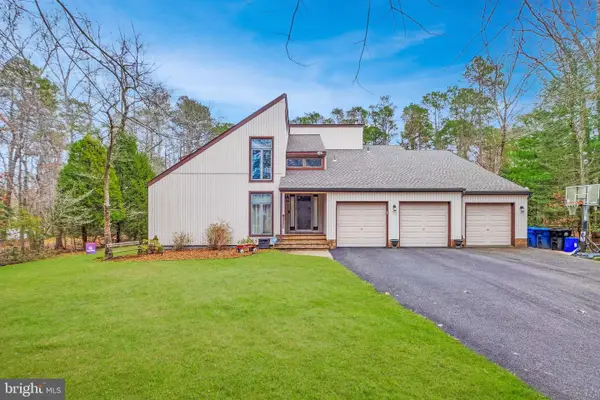 $625,000Active4 beds 3 baths2,486 sq. ft.
$625,000Active4 beds 3 baths2,486 sq. ft.127 Heath Rd, MEDFORD, NJ 08055
MLS# NJBL2103258Listed by: KELLER WILLIAMS REALTY - MOORESTOWN - New
 $209,999Active1 beds 1 baths868 sq. ft.
$209,999Active1 beds 1 baths868 sq. ft.59 Turtle Creek Dr, MEDFORD, NJ 08055
MLS# NJBL2103240Listed by: BHHS FOX & ROACH-MEDFORD - New
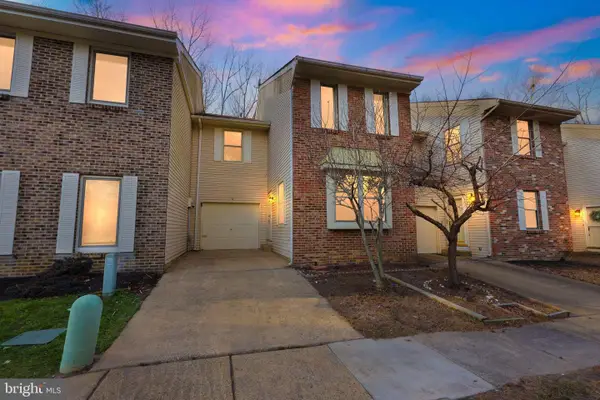 $399,900Active3 beds 3 baths1,754 sq. ft.
$399,900Active3 beds 3 baths1,754 sq. ft.14 Regent Ct, MEDFORD, NJ 08055
MLS# NJBL2103044Listed by: HOUWZER LLC-HADDONFIELD - Coming Soon
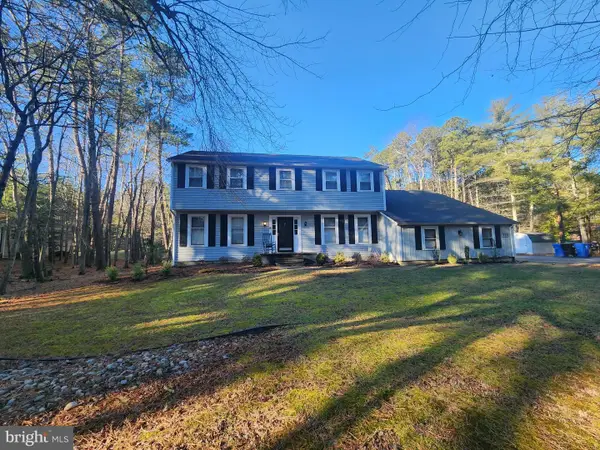 $699,900Coming Soon4 beds 3 baths
$699,900Coming Soon4 beds 3 baths114 W Centennial Dr, MEDFORD, NJ 08055
MLS# NJBL2103086Listed by: GARDEN STATE PROPERTIES GROUP - MERCHANTVILLE - Coming Soon
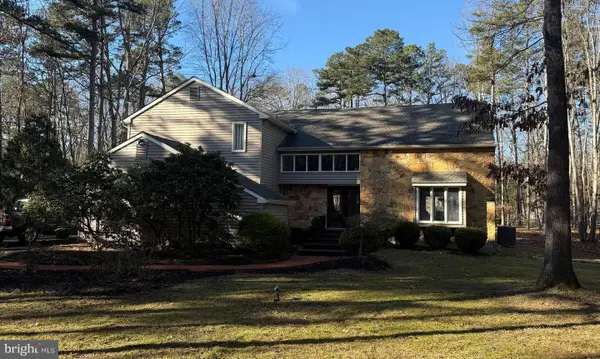 $689,900Coming Soon4 beds 3 baths
$689,900Coming Soon4 beds 3 baths26 Glen Lake Dr, MEDFORD, NJ 08055
MLS# NJBL2102958Listed by: BHHS FOX & ROACH-MEDFORD 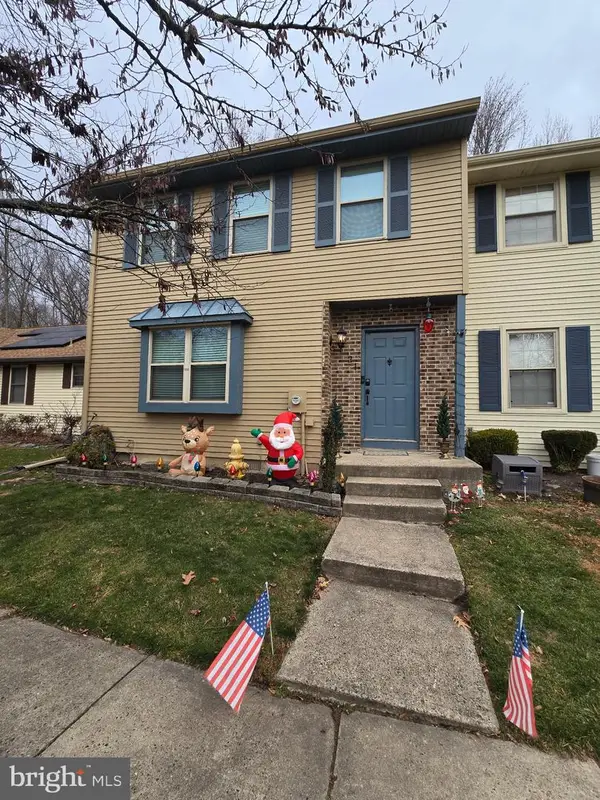 $379,900Pending3 beds 3 baths1,810 sq. ft.
$379,900Pending3 beds 3 baths1,810 sq. ft.21 Blackhawk Ct, MEDFORD, NJ 08055
MLS# NJBL2102666Listed by: GARDEN STATE PROPERTIES GROUP - MERCHANTVILLE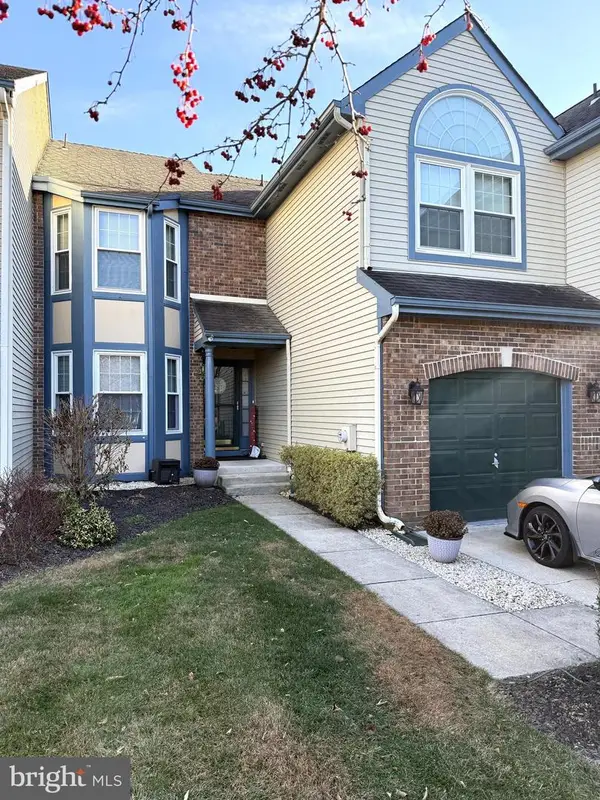 $475,000Pending2 beds 3 baths2,562 sq. ft.
$475,000Pending2 beds 3 baths2,562 sq. ft.3 Hilltop Ln, MEDFORD, NJ 08055
MLS# NJBL2102556Listed by: KELLER WILLIAMS REALTY - MEDFORD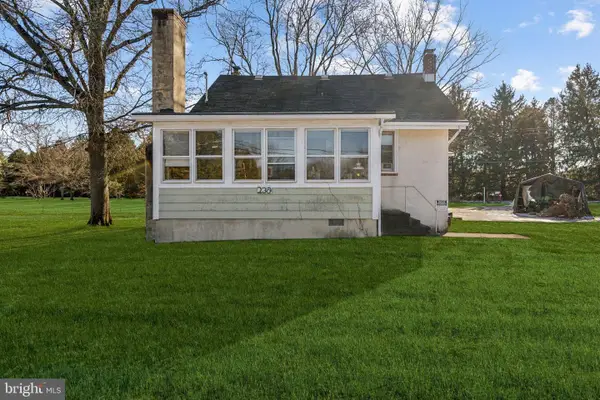 $335,000Pending4 beds 1 baths1,438 sq. ft.
$335,000Pending4 beds 1 baths1,438 sq. ft.236 Church Rd, MEDFORD, NJ 08055
MLS# NJBL2102600Listed by: WEICHERT REALTORS-HADDONFIELD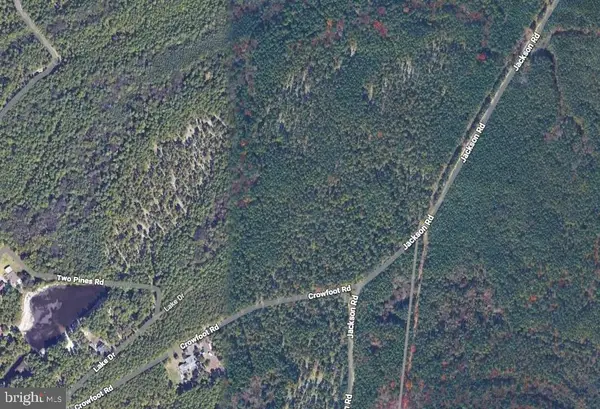 $239,900Active10 Acres
$239,900Active10 AcresLot 8.03 Sunrise Lake, MEDFORD, NJ 08055
MLS# NJBL2102572Listed by: CENTURY 21 REILLY REALTORS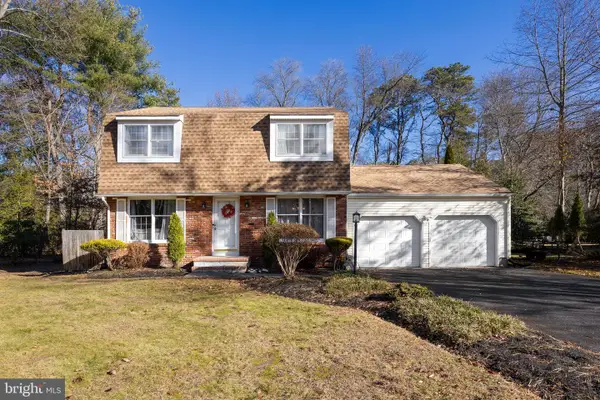 $575,000Pending3 beds 3 baths2,409 sq. ft.
$575,000Pending3 beds 3 baths2,409 sq. ft.5 Friar Tuck Dr, MEDFORD, NJ 08055
MLS# NJBL2102418Listed by: WEICHERT REALTORS - MOORESTOWN
