98 Nantucket Trl, Medford, NJ 08055
Local realty services provided by:ERA Byrne Realty
98 Nantucket Trl,Medford, NJ 08055
$689,999
- 5 Beds
- 4 Baths
- 2,920 sq. ft.
- Single family
- Active
Listed by: douglas e groff, douglas e groff
Office: first advantage realty ii llc.
MLS#:NJBL2103232
Source:BRIGHTMLS
Price summary
- Price:$689,999
- Price per sq. ft.:$236.3
- Monthly HOA dues:$60.42
About this home
Welcome to Medford Lakes -in -the-pines ! Our year round summer playground . Medford Lakes is a unique community here in South Jersey featuring over 150 Log homes and 22 lakes in a rustic vacation setting . A place you will want to call home ! This wonderful home shows pride of ownership throughout , Well maintained custom home offers Newer complete roof with solar panels .5 bedrooms,3 and a half bathrooms . Full finished basement ,laundry room and workshop with a half bath .Large eat in kitchen features an abundance of cabinetry , gas cook top, wine rack, recessed lighting ,newer double oven , stainless appliances .Spacious rooms include a 28x16 family room with built in bar ,fireplace ,and hardwood floors . A three season room off the family room features plenty of natural light . The fifth bedroom on the main floor offers many possibilities . Living room features a fireplace and great windows with more natural lighting . Hardscaped outside designed patio that is perfect for warm weather entertaining. Come see for yourself ,make an appointment today !
Contact an agent
Home facts
- Year built:1968
- Listing ID #:NJBL2103232
- Added:121 day(s) ago
- Updated:February 15, 2026 at 02:37 PM
Rooms and interior
- Bedrooms:5
- Total bathrooms:4
- Full bathrooms:3
- Half bathrooms:1
- Living area:2,920 sq. ft.
Heating and cooling
- Cooling:Central A/C
- Heating:90% Forced Air, Natural Gas
Structure and exterior
- Roof:Asbestos Shingle
- Year built:1968
- Building area:2,920 sq. ft.
- Lot area:0.23 Acres
Schools
- High school:SHAWNEE H.S.
- Middle school:NEETA SCHOOL
- Elementary school:NOKOMIS
Utilities
- Water:Conditioner
- Sewer:Public Sewer
Finances and disclosures
- Price:$689,999
- Price per sq. ft.:$236.3
- Tax amount:$13,116 (2024)
New listings near 98 Nantucket Trl
- Coming Soon
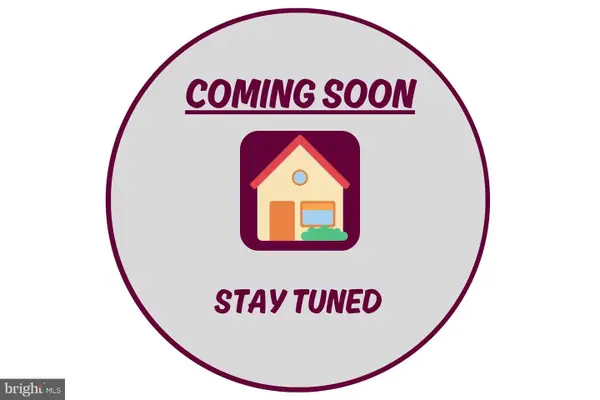 $550,000Coming Soon3 beds 3 baths
$550,000Coming Soon3 beds 3 baths30 Brattleboro Ct, MEDFORD, NJ 08055
MLS# NJBL2105576Listed by: BHHS FOX & ROACH-MT LAUREL - New
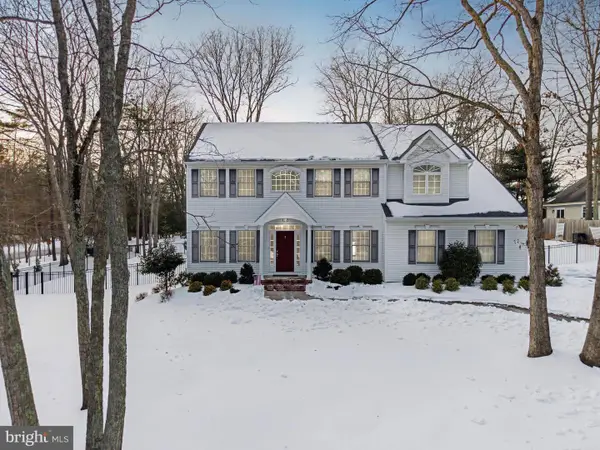 $750,000Active4 beds 3 baths3,050 sq. ft.
$750,000Active4 beds 3 baths3,050 sq. ft.1 Braddocks Mill Rd, MEDFORD, NJ 08055
MLS# NJBL2105550Listed by: KELLER WILLIAMS REALTY - MOORESTOWN - Open Sun, 1 to 3pmNew
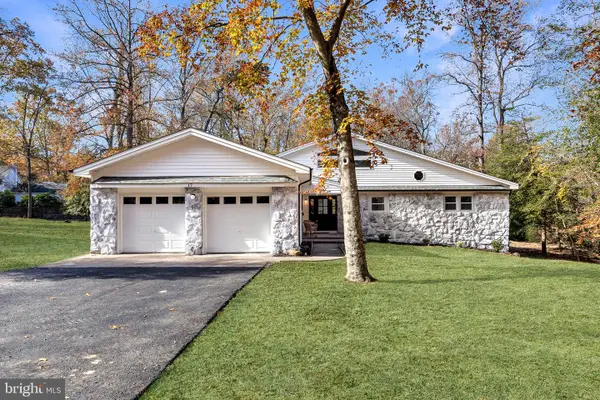 $680,000Active4 beds 3 baths2,408 sq. ft.
$680,000Active4 beds 3 baths2,408 sq. ft.17 W Delaware Trl, MEDFORD, NJ 08055
MLS# NJBL2105516Listed by: KELLER WILLIAMS REALTY - Coming Soon
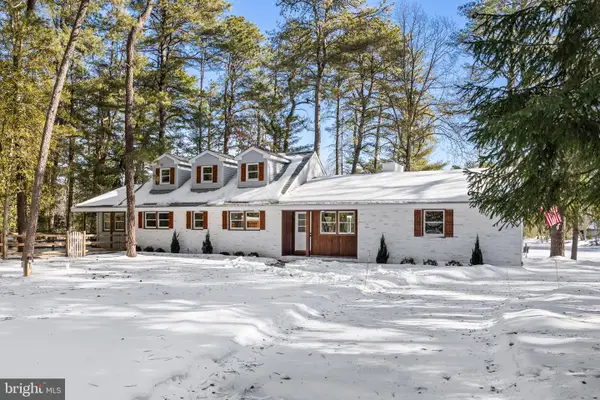 $1,299,000Coming Soon3 beds 3 baths
$1,299,000Coming Soon3 beds 3 baths113 W Centennial Dr, MEDFORD, NJ 08055
MLS# NJBL2105416Listed by: WEICHERT REALTORS-MEDFORD - New
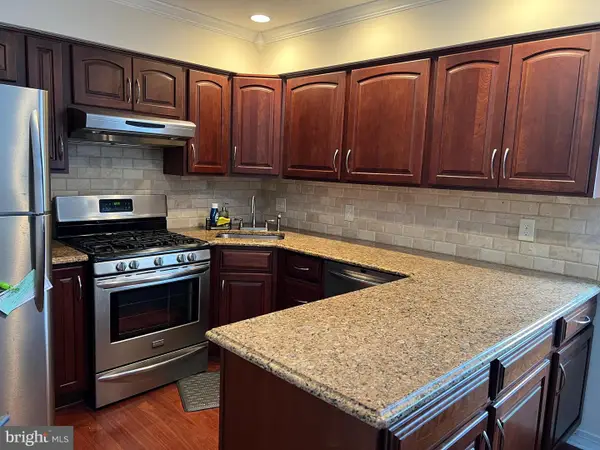 $225,000Active1 beds 1 baths868 sq. ft.
$225,000Active1 beds 1 baths868 sq. ft.100 Eaves Mill Rd, MEDFORD, NJ 08055
MLS# NJBL2105322Listed by: BHHS FOX & ROACH-MEDFORD - New
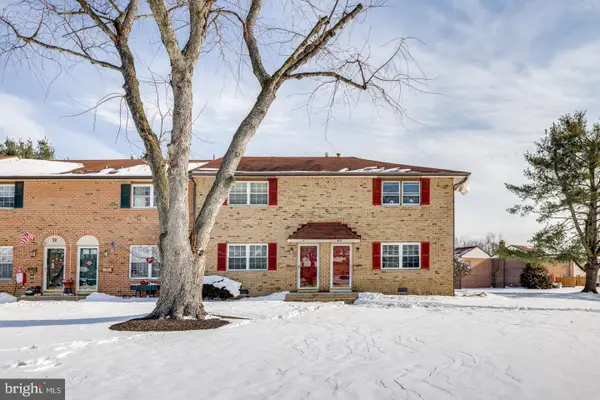 $260,000Active2 beds 2 baths1,140 sq. ft.
$260,000Active2 beds 2 baths1,140 sq. ft.65 Eaves Mill Rd, MEDFORD, NJ 08055
MLS# NJBL2105390Listed by: BHHS FOX & ROACH-MEDFORD - Coming Soon
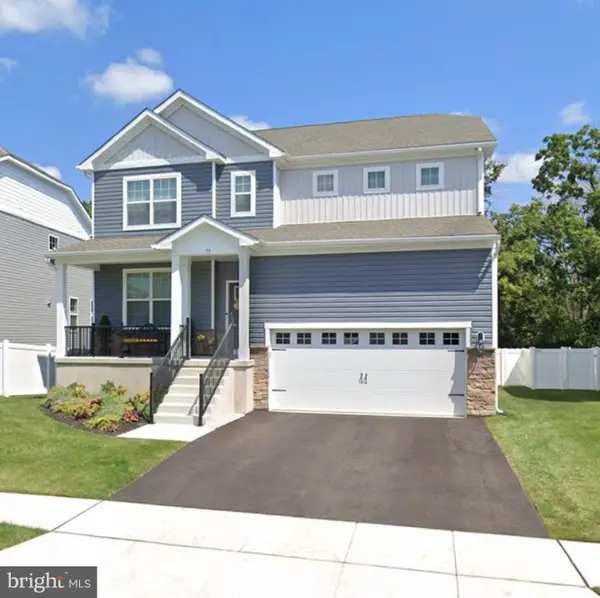 $975,000Coming Soon4 beds 4 baths
$975,000Coming Soon4 beds 4 baths73 Westmont Dr, MEDFORD, NJ 08055
MLS# NJBL2105280Listed by: BHHS FOX & ROACH-MARLTON - Coming Soon
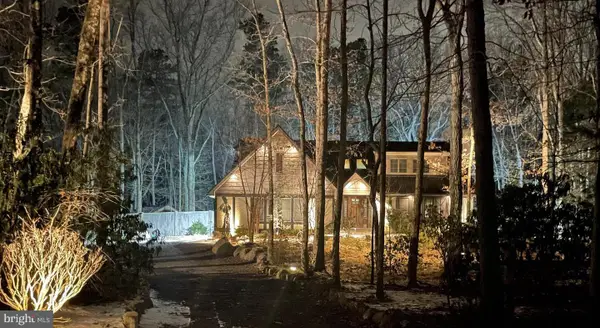 $979,900Coming Soon4 beds 3 baths
$979,900Coming Soon4 beds 3 baths266 Atsion Rd, MEDFORD, NJ 08055
MLS# NJBL2105228Listed by: KELLER WILLIAMS REALTY - MARLTON - Coming Soon
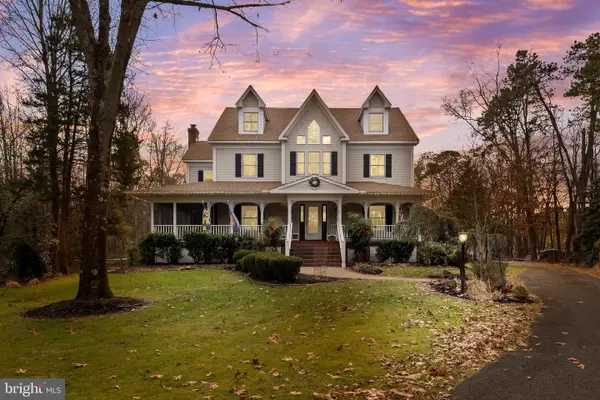 $1,399,000Coming Soon5 beds 5 baths
$1,399,000Coming Soon5 beds 5 baths3 S Lakeside Dr W, MEDFORD, NJ 08055
MLS# NJBL2105208Listed by: EXP REALTY, LLC - Coming Soon
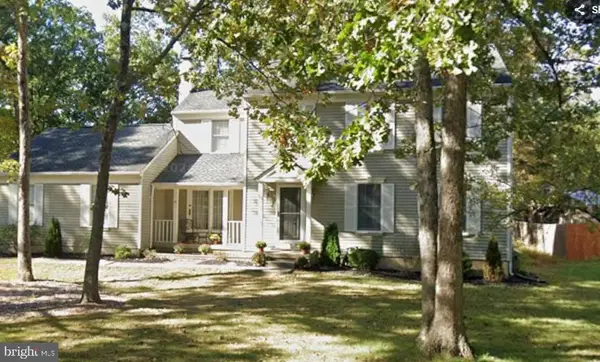 $674,900Coming Soon4 beds 3 baths
$674,900Coming Soon4 beds 3 baths20 Covenger Dr, MEDFORD, NJ 08055
MLS# NJBL2104976Listed by: COLDWELL BANKER REALTY

