11 Marjorie Way, HAMILTON, NJ 08690
Local realty services provided by:ERA Liberty Realty
11 Marjorie Way,HAMILTON, NJ 08690
$739,900
- 4 Beds
- 3 Baths
- 2,694 sq. ft.
- Single family
- Active
Listed by:jacqueline revoir
Office:keller williams realty
MLS#:NJME2063884
Source:BRIGHTMLS
Price summary
- Price:$739,900
- Price per sq. ft.:$274.65
About this home
Welcome to 11 Marjorie Way in the charming town of Hamilton Township. This stunning property offers a combination of modern elegance and comfortable living in a highly desirable neighborhood, Hamilton Gate. Nestled on a beautifully landscaped lot, this two-story home boasts excellent curb appeal. The exterior features a well-maintained facade with attractive siding, large windows, and a spacious front yard. The backyard is a private oasis, complete with a lush lawn, mature trees, a concrete patio and gazebo, perfect for outdoor entertaining or relaxation. There is also a gorgeous sunroom which you can enjoy year round, comfortably. This room features new skylights. As you step inside, you'll be greeted by a warm and inviting atmosphere. The main level offers a traditional Colonial layout, creating a seamless flow between the living spaces. There is beautiful new hardwood flooring throughout the entire downstairs. The sunken, expansive family room is bathed in natural light, thanks to the large windows, and provides a comfortable area for relaxation. A gas fireplace accompanies this space as well making it cozy during the colder months. The newly updated, modern eat in kitchen is a chef's dream, equipped with high-end Bosch appliances, ample counter space, and plenty of storage options. It features sleek cabinetry, new stylish backsplash as well as new quartz countertops, and a large peninsula island, making it the perfect place for culinary creations. The adjacent dining area is ideal for hosting gatherings or enjoying family meals. The open concept space from the kitchen to the family room, as well as from the dining room to formal living room, make it the perfect space for entertaining. A powder room can be found on the main floor as well as the laundry room. Upstairs, you'll find the private quarters of the home. The primary bedroom is a tranquil retreat, complete with a spacious layout, cathedral ceilings, his and her walk-in closets and an en-suite bathroom featuring luxurious fixtures and finishes, such as marble floors and countertops, as well as a new glass stall shower with all new tile, a soaking tub and double vanities. Three additional well-appointed bedrooms and a full bathroom provide comfort and convenience for family members or guests. All of these bedrooms, including the primary have new carpet. Exit through the sunroom out to your luxurious outdoor space. This space is truly tranquil and inviting. Large patio with a gazebo, new fence and privacy trees. This home also backs to green fields and woods, so the privacy factor is definitely there. This property offers several noteworthy features, including tons of storage space, a full basement ready to be finished or for additional storage, a fully fenced yard, new roof, new leaf gutter guards, new hot water heater, updated landscaping around the entire home and custom finishes throughout the home. The home is equipped with modern amenities such as central air conditioning and heating systems, updated lighting fixtures and new stainless steel appliances. Situated in Hamilton Township, this home enjoys the benefits of a peaceful suburban setting while still being conveniently located near major highways, shopping centers, and dining options. Residents can also take advantage of the excellent schools and recreational facilities in the area. This all makes 11 Marjorie Way a remarkable residence that combines style, functionality, and an excellent location. With its well-appointed interiors, beautiful outdoor space, and modern amenities, this property is ready to welcome you home.
Contact an agent
Home facts
- Year built:1997
- Listing ID #:NJME2063884
- Added:39 day(s) ago
- Updated:September 17, 2025 at 01:47 PM
Rooms and interior
- Bedrooms:4
- Total bathrooms:3
- Full bathrooms:2
- Half bathrooms:1
- Living area:2,694 sq. ft.
Heating and cooling
- Cooling:Central A/C
- Heating:Forced Air, Natural Gas
Structure and exterior
- Year built:1997
- Building area:2,694 sq. ft.
- Lot area:0.23 Acres
Schools
- High school:HAMILTON EAST-STEINERT H.S.
Utilities
- Water:Public
- Sewer:Public Sewer
Finances and disclosures
- Price:$739,900
- Price per sq. ft.:$274.65
- Tax amount:$13,947 (2024)
New listings near 11 Marjorie Way
- New
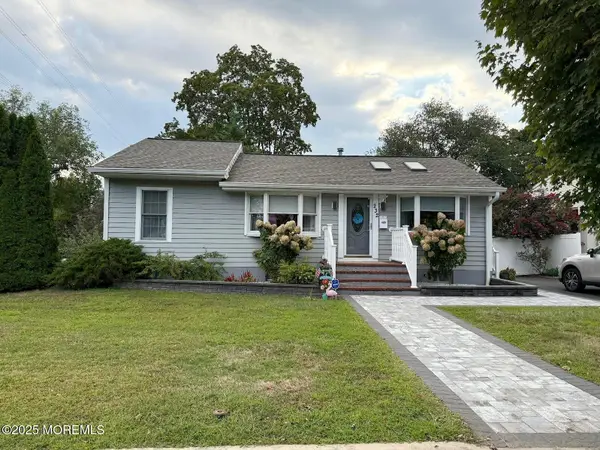 $399,000Active2 beds 2 baths960 sq. ft.
$399,000Active2 beds 2 baths960 sq. ft.232 Saybrook Avenue, Hamilton, NJ 08619
MLS# 22528102Listed by: COLDWELL BANKER FLANAGAN REALTY - Coming Soon
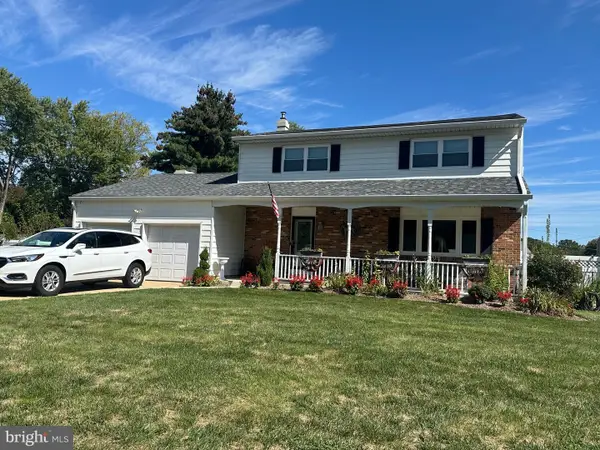 $625,000Coming Soon4 beds 3 baths
$625,000Coming Soon4 beds 3 baths1968 Klockner Rd, HAMILTON, NJ 08619
MLS# NJME2065316Listed by: KELLER WILLIAMS PREMIER - New
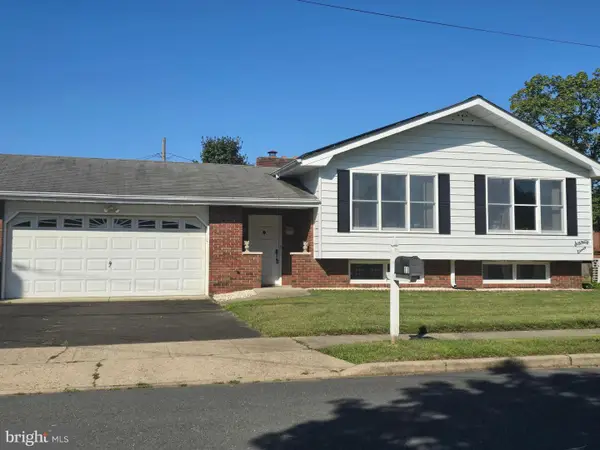 $459,900Active4 beds 3 baths2,758 sq. ft.
$459,900Active4 beds 3 baths2,758 sq. ft.11 Chinnick Ave, HAMILTON, NJ 08619
MLS# NJME2065352Listed by: COLDWELL BANKER RESIDENTIAL BROKERAGE-PRINCETON JCT - New
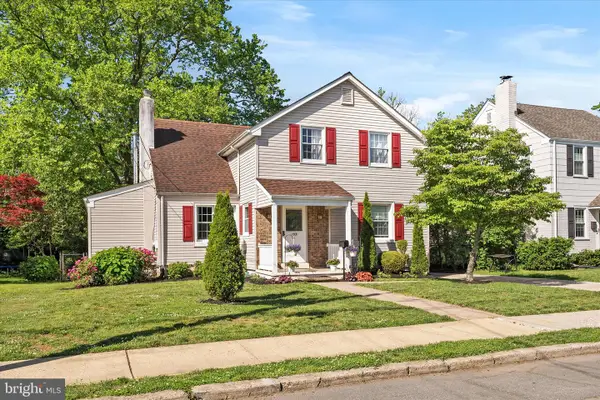 $540,000Active4 beds 2 baths2,152 sq. ft.
$540,000Active4 beds 2 baths2,152 sq. ft.153 Sheridan Rd, HAMILTON, NJ 08619
MLS# NJME2065382Listed by: RE/MAX TRI COUNTY 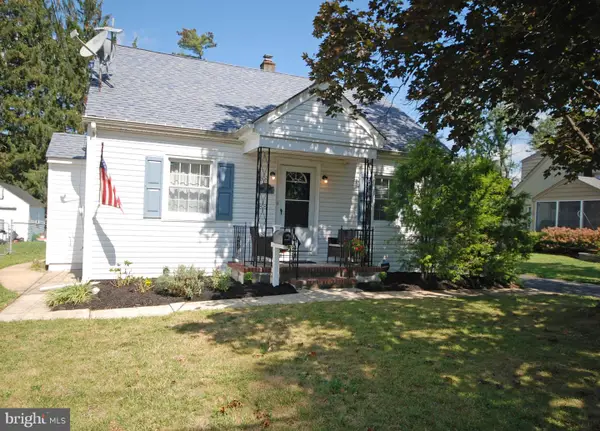 $360,000Active3 beds 1 baths995 sq. ft.
$360,000Active3 beds 1 baths995 sq. ft.36 Brighten Dr, HAMILTON, NJ 08619
MLS# NJME2065042Listed by: COLDWELL BANKER RESIDENTIAL BROKERAGE - PRINCETON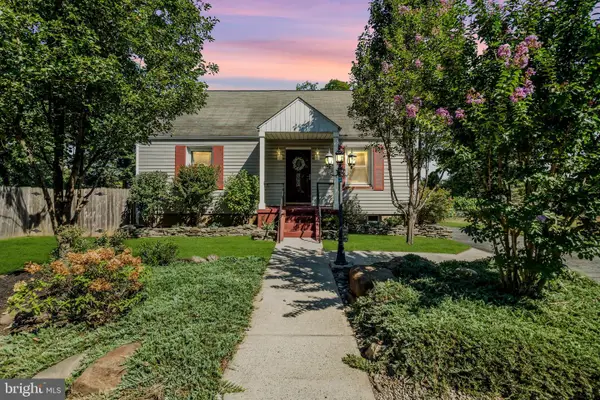 $500,000Active4 beds 2 baths1,816 sq. ft.
$500,000Active4 beds 2 baths1,816 sq. ft.393 Collier, HAMILTON, NJ 08619
MLS# NJME2064888Listed by: KELLER WILLIAMS REALTY WEST MONMOUTH- Open Sat, 11am to 1pm
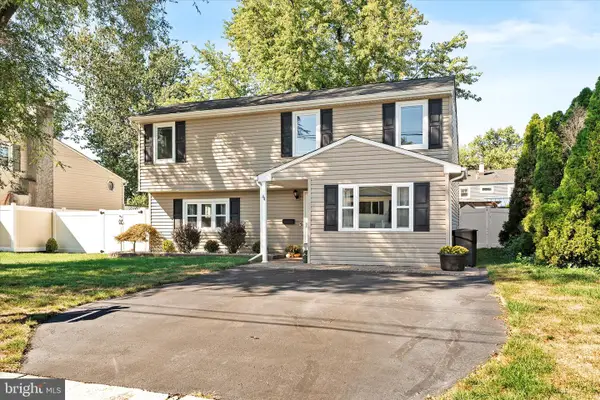 $480,000Active4 beds 2 baths1,592 sq. ft.
$480,000Active4 beds 2 baths1,592 sq. ft.44 Livingston Dr, HAMILTON, NJ 08619
MLS# NJME2065006Listed by: CENTURY 21 ACTION PLUS REALTY - BORDENTOWN 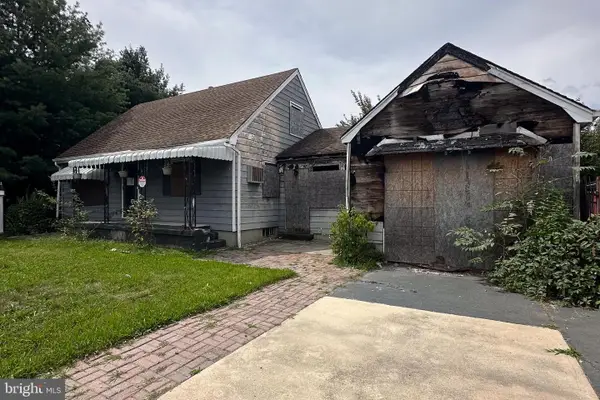 $200,000Active3 beds 2 baths1,267 sq. ft.
$200,000Active3 beds 2 baths1,267 sq. ft.2522 Whitehorse Mercerville, HAMILTON, NJ 08619
MLS# NJME2064908Listed by: RE/MAX FIRST REALTY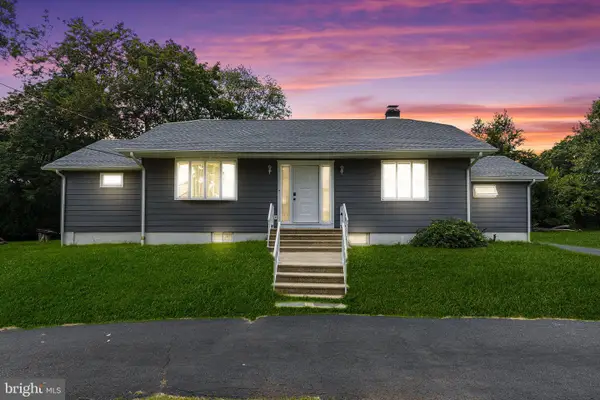 $550,000Active4 beds 2 baths1,152 sq. ft.
$550,000Active4 beds 2 baths1,152 sq. ft.413 Paxson Ave, HAMILTON, NJ 08690
MLS# NJME2064754Listed by: REDFIN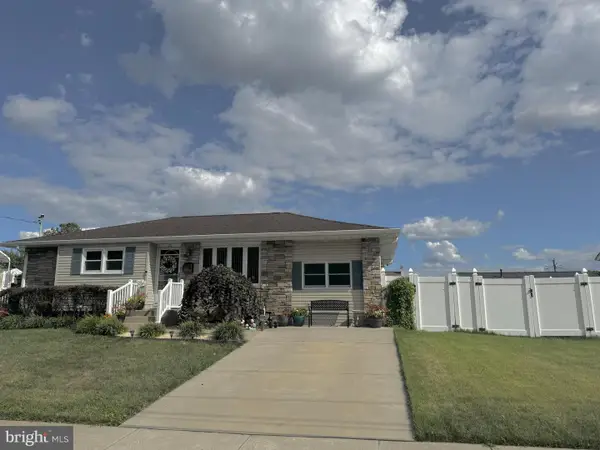 $465,000Pending3 beds 2 baths1,193 sq. ft.
$465,000Pending3 beds 2 baths1,193 sq. ft.20 Brandywine Way, HAMILTON, NJ 08690
MLS# NJME2064560Listed by: WEICHERT REALTORS-MEDFORD
