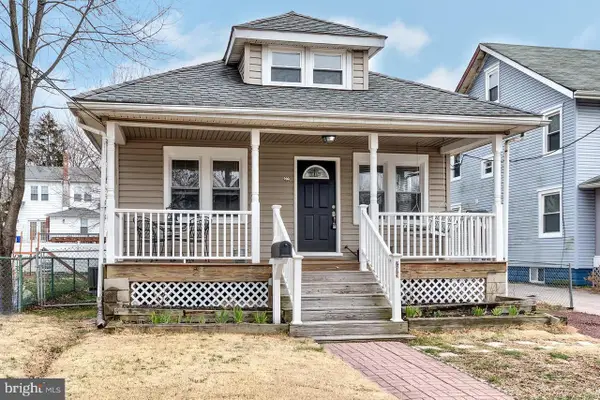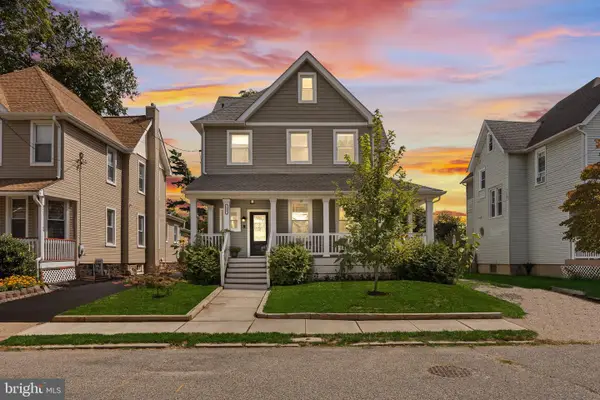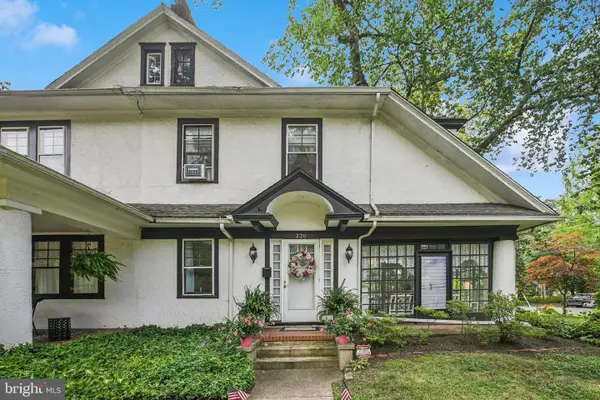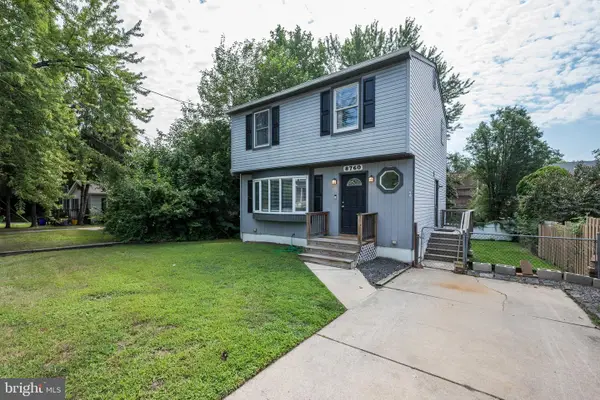117 Leslie Ave, MERCHANTVILLE, NJ 08109
Local realty services provided by:ERA Martin Associates
117 Leslie Ave,MERCHANTVILLE, NJ 08109
$495,500
- 6 Beds
- 2 Baths
- 2,584 sq. ft.
- Single family
- Active
Listed by:john joseph fries
Office:coldwell banker realty
MLS#:NJCD2080510
Source:BRIGHTMLS
Price summary
- Price:$495,500
- Price per sq. ft.:$191.76
About this home
BACK ON THE MARKET! Located in the Cattell Tract Historic District, this 6BR/2BA single-family home sits upon a large lot and rests at the center of a quiet street. The property receives visitors with a welcoming front porch that features removable screening and overlooks the established gardens that embrace the home. Upon entering guests are greeted with a large living room and cozy wood-burning fireplace. Other highlights include wood floors and craftsman-style wood work. The classic glass doors lead to a formal dining room on the left. The recently updated kitchen sits at the heart of the home and also features a quite, side porch that overlooks the side yard with it's mature gardens - perfect for morning coffee or a night cap. Other first floor features include three bedrooms, one being the primary bedroom with ample closet space. New carpeting in hallway and back bedroom (there are hardwood floors beneath). There is also a full bathroom on the first floor. Upstairs are 3 additional bedrooms - all full size - as well as the second full bath. This home is larger than it looks from the front and features a full, dry basement that is partially finished and has access to rear & side yards. The rear of the basement is primary storage and was used as a workshop in the past. Additionally, there are new Anderson Windows throughout the home. The boiler is gas-fired - so no oil. The detached garage adds opportunities beyond storage purposes. This is an estate sale and the property is being conveyed in As-Is condition. Some items are available for sale. The Estate is also offering a home warranty with accepted offer on this much-loved, well-maintained, family home for over 30 years. Come have a look for yourself and experience what this lovely abode can offer your family.
Contact an agent
Home facts
- Year built:1920
- Listing ID #:NJCD2080510
- Added:288 day(s) ago
- Updated:September 17, 2025 at 04:33 AM
Rooms and interior
- Bedrooms:6
- Total bathrooms:2
- Full bathrooms:2
- Living area:2,584 sq. ft.
Heating and cooling
- Cooling:Ceiling Fan(s), Window Unit(s)
- Heating:Natural Gas, Radiator
Structure and exterior
- Roof:Shingle
- Year built:1920
- Building area:2,584 sq. ft.
- Lot area:0.3 Acres
Schools
- High school:HADDON HEIGHTS H.S.
- Middle school:MERCHANTVILLE
- Elementary school:MERCHANTVILLE E.S.
Utilities
- Water:Public
- Sewer:Public Sewer
Finances and disclosures
- Price:$495,500
- Price per sq. ft.:$191.76
- Tax amount:$11,766 (2024)
New listings near 117 Leslie Ave
- New
 $299,999Active3 beds 2 baths1,165 sq. ft.
$299,999Active3 beds 2 baths1,165 sq. ft.209 West End Ave, PENNSAUKEN, NJ 08109
MLS# NJCD2101736Listed by: EXP REALTY, LLC  $539,900Pending4 beds 5 baths3,100 sq. ft.
$539,900Pending4 beds 5 baths3,100 sq. ft.129 Maple Ter, MERCHANTVILLE, NJ 08109
MLS# NJCD2100912Listed by: BHHS FOX & ROACH-MOORESTOWN $350,000Pending4 beds 1 baths1,556 sq. ft.
$350,000Pending4 beds 1 baths1,556 sq. ft.220 Volans St, MERCHANTVILLE, NJ 08109
MLS# NJCD2100276Listed by: COLDWELL BANKER REALTY $359,000Pending3 beds 2 baths1,796 sq. ft.
$359,000Pending3 beds 2 baths1,796 sq. ft.108 Volans, MERCHANTVILLE, NJ 08109
MLS# NJCD2100118Listed by: BHHS FOX & ROACH - PRINCETON $325,000Pending3 beds 2 baths1,200 sq. ft.
$325,000Pending3 beds 2 baths1,200 sq. ft.8760 Stockton Ave, MERCHANTVILLE, NJ 08109
MLS# NJCD2100108Listed by: EXP REALTY, LLC $289,900Active3 beds 1 baths1,080 sq. ft.
$289,900Active3 beds 1 baths1,080 sq. ft.8331 Stockton Ave, MERCHANTVILLE, NJ 08109
MLS# NJCD2100224Listed by: HOMESMART FIRST ADVANTAGE REALTY $450,000.31Active5 beds -- baths2,856 sq. ft.
$450,000.31Active5 beds -- baths2,856 sq. ft.117 E Park Ave, MERCHANTVILLE, NJ 08109
MLS# NJCD2100210Listed by: BHHS FOX & ROACH-CHERRY HILL $450,000Active4 beds 2 baths2,856 sq. ft.
$450,000Active4 beds 2 baths2,856 sq. ft.117 E Park Ave, MERCHANTVILLE, NJ 08109
MLS# NJCD2100214Listed by: BHHS FOX & ROACH-CHERRY HILL $689,000Active6 beds 4 baths2,248 sq. ft.
$689,000Active6 beds 4 baths2,248 sq. ft.15 W Walnut Ave, MERCHANTVILLE, NJ 08109
MLS# NJCD2100088Listed by: PEZE & ASSOCIATES $449,900Pending4 beds 3 baths2,300 sq. ft.
$449,900Pending4 beds 3 baths2,300 sq. ft.247 Victoria St, MERCHANTVILLE, NJ 08109
MLS# NJCD2099864Listed by: REAL BROKER, LLC
