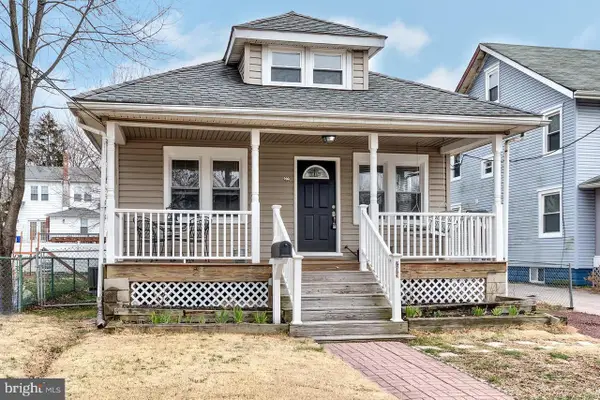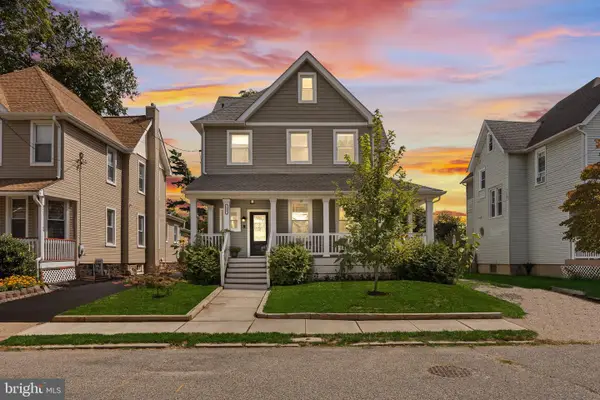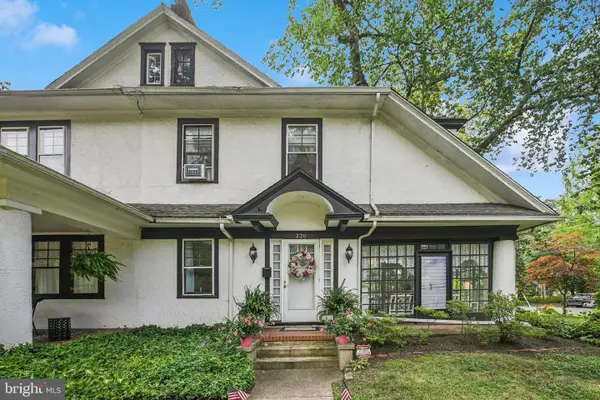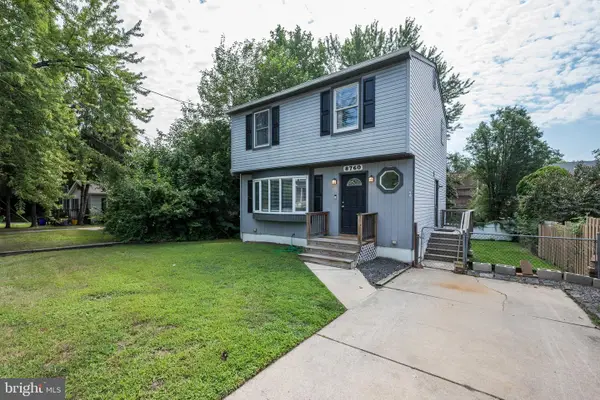311 Saint James Ave, Merchantville, NJ 08109
Local realty services provided by:ERA Martin Associates
311 Saint James Ave,Merchantville, NJ 08109
$489,999
- 3 Beds
- 3 Baths
- 1,888 sq. ft.
- Single family
- Active
Listed by:erin k lewandowski
Office:bhhs fox & roach-moorestown
MLS#:NJCD2103166
Source:BRIGHTMLS
Price summary
- Price:$489,999
- Price per sq. ft.:$259.53
About this home
***Showings begin at the Twlight Open House this Friday! Attend both the farmers market at Merchantville's First Friday and stop in to tour your next home!***
Looks can be deceiving! Sitting on a half-acre lot, tucked away near Merchantville Country Club and Golf Course and bordering Cherry Hill, this mid-century brick rancher has been lovingly expanded over the years to include a Carport, Sunroom, and storage additions. Set on immaculate grounds with breathtaking Landscaping and mature Magnolia trees, the home features a new cobblestone lined 4 car Driveway with additional covered parking, stamped concrete walkway, and low-maintenance gutter guards.
Step inside through the replacement fiberglass front door into an open and inviting Living space. A double coat closet welcomes you into the home, where Mid-century charm blends seamlessly with modern renovations. The spacious Living Room features a cozy wood-burning fireplace with included mounted TV, while Custom plantation blinds, hardwood floors and upgraded carpeting is carried throughout.
The heart of the home is a stunning open-concept Kitchen, fully renovated just 7 years ago by Cipriani Builders. A hidden steel beam allows for an airy flow with 2 casement windows overlooking the picturesque gardens. The Kitchen boasts Granite counters, 42" white cabinetry, a stylish honeycomb backsplash, and a center Island with pendant lighting. Stainless steel appliances include a wall oven, gas cooktop with vent hood, dishwasher, refrigerator and built-in microwave. As a baker’s delight, the kitchen also offers a retractable mixer cabinet, built-in spice rack, and thoughtful storage details throughout along with an enclosed TV cabinet to watch your favorite cooking shows!
3 comfortable Bedrooms and 2.5 fully Remodeled Bathrooms provide stylish comfort, each designed with premium finishes and ample storage. Additional living spaces include a formal Dining space, a conditioned Den/Office, and a bright Sunroom with an 8' sliding door that opens to the backyard oasis.
The Full Basement is screaming to be finished and offers abundant storage with a crawl space, Bilco access, dual sump pumps, dehumidifier, and annual termite inspections. Updated mechanicals and structural features bring peace of mind: central air (2018) with all new ductwork, hot water baseboard heating, added insulation for energy efficiency, and unbelievable storage throughout. The roof is approximately 15 years old, with the flat roof replaced more recently.
This home is a true standout—blending classic mid-century character with thoughtful updates, set on a half-acre lot, and surrounded by grounds that are nothing short of spectacular. This home is being sold in it's well cared for present as-is condition and comes complete with a 1 year HSA home warranty for complete peace of mind!
Contact an agent
Home facts
- Year built:1954
- Listing ID #:NJCD2103166
- Added:6 day(s) ago
- Updated:October 07, 2025 at 04:35 AM
Rooms and interior
- Bedrooms:3
- Total bathrooms:3
- Full bathrooms:2
- Half bathrooms:1
- Living area:1,888 sq. ft.
Heating and cooling
- Cooling:Ceiling Fan(s), Central A/C
- Heating:Baseboard - Hot Water, Natural Gas
Structure and exterior
- Year built:1954
- Building area:1,888 sq. ft.
- Lot area:0.47 Acres
Schools
- High school:HADDON HEIGHTS H.S.
- Middle school:MERCHANTVILLE
- Elementary school:MERCHANTVILLE
Utilities
- Water:Public
- Sewer:Public Sewer
Finances and disclosures
- Price:$489,999
- Price per sq. ft.:$259.53
- Tax amount:$14,657 (2024)
New listings near 311 Saint James Ave
- Coming Soon
 $349,000Coming Soon2 beds -- baths
$349,000Coming Soon2 beds -- baths116 N Centre St, MERCHANTVILLE, NJ 08109
MLS# NJCD2103220Listed by: PRIME REALTY PARTNERS - New
 $415,000Active3 beds 2 baths1,847 sq. ft.
$415,000Active3 beds 2 baths1,847 sq. ft.124 Ivins Ave, MERCHANTVILLE, NJ 08109
MLS# NJCD2103228Listed by: AI BROKERS LLC - New
 $525,000Active5 beds 3 baths2,250 sq. ft.
$525,000Active5 beds 3 baths2,250 sq. ft.21 Alexander Ave, MERCHANTVILLE, NJ 08109
MLS# NJCD2103168Listed by: SERHANT PENNSYLVANIA LLC  $100,000Active1 beds 1 baths501 sq. ft.
$100,000Active1 beds 1 baths501 sq. ft.210 E Maple Ave #a4, MERCHANTVILLE, NJ 08109
MLS# NJCD2102714Listed by: IMANI REALTY & ASSOCIATES $365,000Active3 beds 3 baths1,861 sq. ft.
$365,000Active3 beds 3 baths1,861 sq. ft.41 Alexander Ave, MERCHANTVILLE, NJ 08109
MLS# NJCD2102568Listed by: REAL OF PENNSYLVANIA $299,999Active3 beds 2 baths1,165 sq. ft.
$299,999Active3 beds 2 baths1,165 sq. ft.209 West End Ave, PENNSAUKEN, NJ 08109
MLS# NJCD2101736Listed by: EXP REALTY, LLC $539,900Pending4 beds 5 baths3,100 sq. ft.
$539,900Pending4 beds 5 baths3,100 sq. ft.129 Maple Ter, MERCHANTVILLE, NJ 08109
MLS# NJCD2100912Listed by: BHHS FOX & ROACH-MOORESTOWN $345,000Active4 beds 1 baths1,556 sq. ft.
$345,000Active4 beds 1 baths1,556 sq. ft.220 Volans St, MERCHANTVILLE, NJ 08109
MLS# NJCD2100276Listed by: COLDWELL BANKER REALTY $325,000Pending3 beds 2 baths1,200 sq. ft.
$325,000Pending3 beds 2 baths1,200 sq. ft.8760 Stockton Ave, MERCHANTVILLE, NJ 08109
MLS# NJCD2100108Listed by: EXP REALTY, LLC
