560 Partridge Ct, Mickleton, NJ 08056
Local realty services provided by:O'BRIEN REALTY ERA POWERED
560 Partridge Ct,Mickleton, NJ 08056
$683,000
- 3 Beds
- 3 Baths
- - sq. ft.
- Single family
- Sold
Listed by: christine williams
Office: century 21 town & country realty - mickleton
MLS#:NJGL2065858
Source:BRIGHTMLS
Sorry, we are unable to map this address
Price summary
- Price:$683,000
About this home
Seize the opportunity to acquire this custom-built Rancher on an expansive lot in the esteemed Fox Hollow neighborhood in Mickleton. This residence, newly constructed 18 years ago, boasts an abundance of upgrades and features. Upon arrival at the property, you will be greeted by an expansive driveway that accommodates seven vehicles and leads to an oversized two-and-a-half-car garage. Subsequently, you will notice the spacious covered front porch, which overlooks the professionally landscaped front yard.
Upon entering the front door, you will encounter a large foyer that offers panoramic views of the open floor plan, ideal for entertaining. To the left, you will find a formal dining room, while to the right, a formal living room (currently utilized as a music room but capable of serving as an office, playroom or enclose it for a forth bedroom).
As you proceed through these two rooms, you will enter the great room, bathed in natural light and equipped with a gas fireplace for the comfort of winter evenings. The great room is open to the Kitchen, which spans approximately 30 feet long! This kitchen is meticulously designed with features such as stainless steel appliances, a double-wall oven, a gas cooktop, and a substantial granite island with custom finish.
Behind the dining area of the kitchen, you will discover a large opening capped by a transom, allowing the radiant sunlight from the sunroom to illuminate the kitchen. This sunroom offers a versatile space that can be transformed into a place for relaxation, enjoyment of backyard views, an office, or perhaps a playroom for the children.
The light and airy sunroom features French doors leading to your private deck. To the left of the dining area, you will find a hallway that leads to two closets, a powder room, a laundry room, which is fully equipped with a washer, dryer, built-in cabinets, and a large utility sink.
Next to the laundry room, is the entryway to the spacious garage. Opposite the great room is a hallway that leads to the bedroom wing of the house. The first door leads to the basement, which has a walk-out door to the backyard. This basement is ideal for storage and could be easily finished. Continuing down the hall, you will find two well-sized bedrooms with a full bathroom in between. In the back corner of the home is the primary suite. This suite features a large bedroom with windows overlooking the spacious private backyard. It includes a walk-in closet with custom-built-in organizers and a full ensuite bath with a double vanity, large soaker tub, and separate tile shower. If you seek a tranquil private retreat, simply step outside back into the mature evergreen-lined backyard, which offers exceptional privacy. The backyard is accessible through the sunroom, which leads to a deck that extends onto the paver patio, which is lined with landscape beds. This area is perfect for relaxation or hosting family barbecues. Rounding out the backyard is a stairway leading to the basement door. Additionally, this home boasts crown molding, newer Pella Windows (installed in December 2019), a new tankless hot water heater, and a whole-house gas-powered backup generator, ensuring uninterrupted power supply during power outages. Schedule your showings promptly, as this property is likely to go fast! Showings can be scheduled directly through the listing agent, and will only be scheduled on weekends. There will be an Open House on Sunday Nov 9th from 12:30-3:00 All Showings must be scheduled directly through the Listing Agent. All offers must be submitted via email to the listing agent. All Offers are due in by Tuesday (11-11) at 5pm.
Contact an agent
Home facts
- Year built:2007
- Listing ID #:NJGL2065858
- Added:51 day(s) ago
- Updated:December 21, 2025 at 03:35 AM
Rooms and interior
- Bedrooms:3
- Total bathrooms:3
- Full bathrooms:2
- Half bathrooms:1
Heating and cooling
- Cooling:Central A/C
- Heating:90% Forced Air, Natural Gas
Structure and exterior
- Roof:Architectural Shingle
- Year built:2007
Schools
- High school:KINGSWAY REG
- Middle school:KINGSWAY REG
- Elementary school:SAMUEL MICKLE SCHOOL
Utilities
- Water:Public
- Sewer:Public Sewer
Finances and disclosures
- Price:$683,000
- Tax amount:$12,416 (2025)
New listings near 560 Partridge Ct
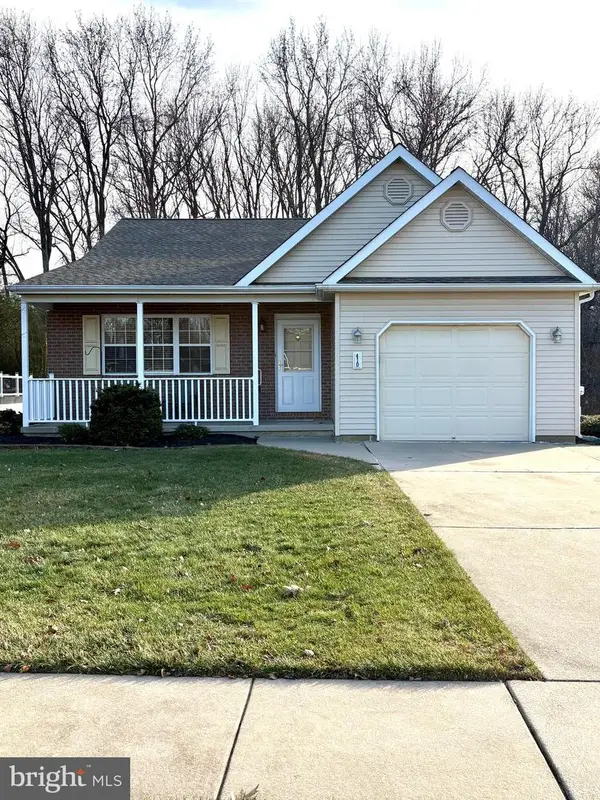 $350,000Pending2 beds 2 baths1,408 sq. ft.
$350,000Pending2 beds 2 baths1,408 sq. ft.410 Country Way, MICKLETON, NJ 08056
MLS# NJGL2067278Listed by: BHHS FOX & ROACH-MULLICA HILL SOUTH- Coming Soon
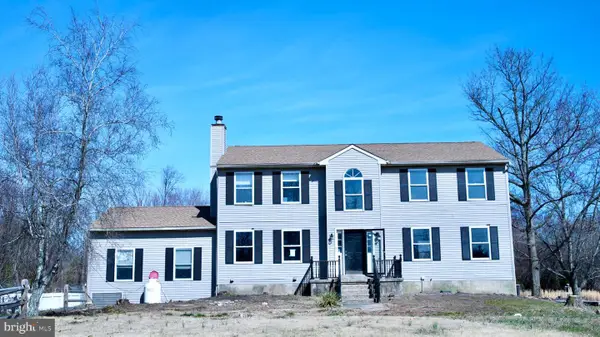 $575,000Coming Soon4 beds 3 baths
$575,000Coming Soon4 beds 3 baths78 W Tomlin Station Rd, MICKLETON, NJ 08056
MLS# NJGL2066908Listed by: HOMESMART FIRST ADVANTAGE REALTY 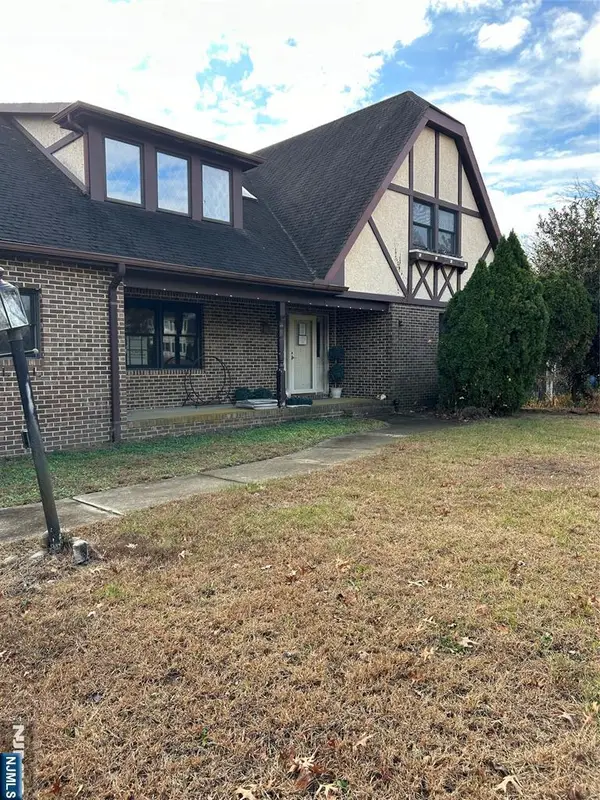 $499,000Active4 beds 3 baths
$499,000Active4 beds 3 baths558 Hereford Lane, East Greenwich, NJ OTHER
MLS# 25040306Listed by: MODERN REALTY GROUP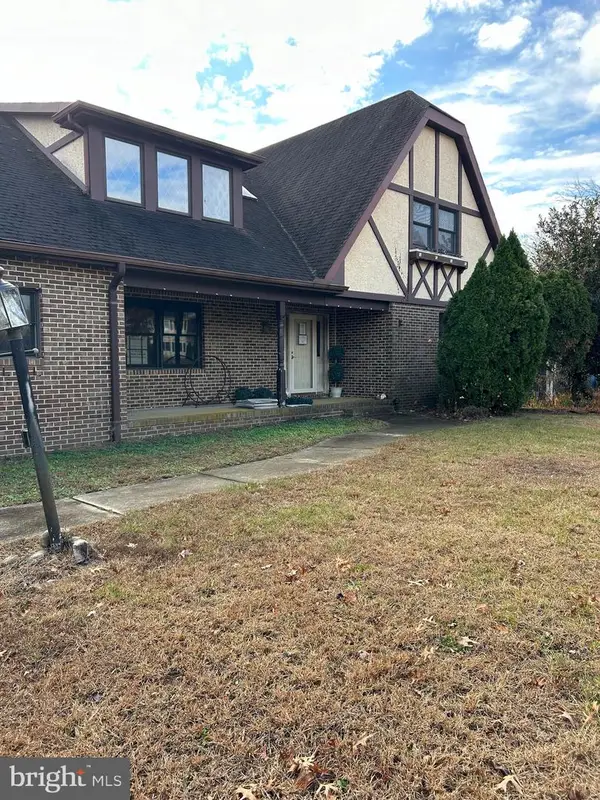 $479,000Pending4 beds 5 baths2,545 sq. ft.
$479,000Pending4 beds 5 baths2,545 sq. ft.558 Hereford Ln, MICKLETON, NJ 08056
MLS# NJGL2066448Listed by: MODERN REALTY GROUP $475,000Active8.58 Acres
$475,000Active8.58 Acres67 E Rattling Run Rd, MICKLETON, NJ 08056
MLS# NJGL2065728Listed by: KELLER WILLIAMS REALTY - MOORESTOWN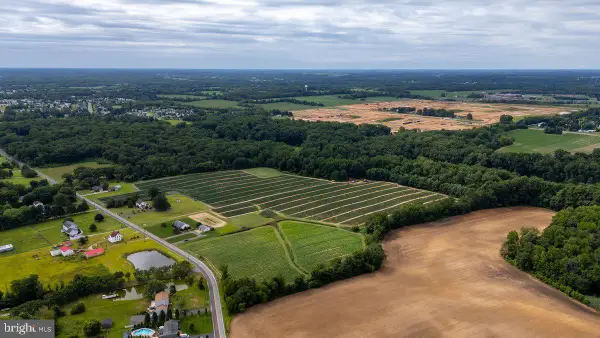 $908,500Active23.13 Acres
$908,500Active23.13 Acres71 W Tomlin Station Rd, MICKLETON, NJ 08056
MLS# NJGL2062430Listed by: KELLER WILLIAMS REALTY - WASHINGTON TOWNSHIP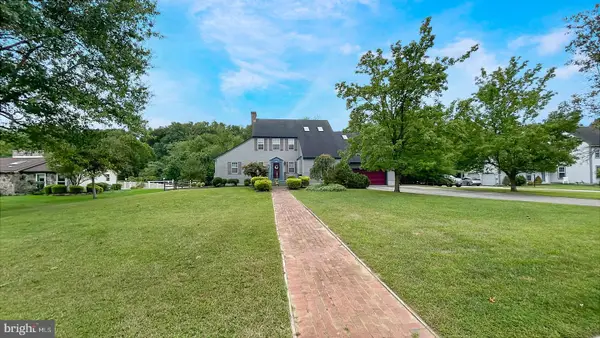 $559,900Active3 beds 3 baths2,656 sq. ft.
$559,900Active3 beds 3 baths2,656 sq. ft.552 Hereford Ln, MICKLETON, NJ 08056
MLS# NJGL2062374Listed by: KW EMPOWER $935,000Pending6 beds 5 baths6,118 sq. ft.
$935,000Pending6 beds 5 baths6,118 sq. ft.50 Curtmantle Rd, MICKLETON, NJ 08056
MLS# NJGL2061816Listed by: HOMESMART FIRST ADVANTAGE REALTY $671,500Active16.81 Acres
$671,500Active16.81 Acres0 Tomlin St Rd, MICKLETON, NJ 08056
MLS# NJGL2061600Listed by: KELLER WILLIAMS REALTY - WASHINGTON TOWNSHIP $749,900Pending4 beds 3 baths3,220 sq. ft.
$749,900Pending4 beds 3 baths3,220 sq. ft.123 W Tomlin Station Rd, MICKLETON, NJ 08056
MLS# NJGL2057072Listed by: PINO AGENCY
