3 Renier Court, Middletown, NJ 07748
Local realty services provided by:ERA Suburb Realty Agency
Listed by:nicole rabbat levine
Office:heritage house sotheby's international realty
MLS#:22524597
Source:NJ_MOMLS
Price summary
- Price:$875,000
- Price per sq. ft.:$261.51
About this home
Welcome to this expanded 5-bedroom Middletown split-level offering a flexible 6th bedroom option on the first floor. With 3,346 sq ft of living space, discover a layout designed for both comfort and versatility. The formal living room, filled with natural light from its bay window, welcomes you in and leads seamlessly to the upper level where you'll find the bedrooms. Upstairs, the primary suite addition impresses with an oversized walk-in closet and a private bath featuring a soaking tub and separate shower stall, while another upstairs bedroom enjoys its own en-suite bath. Back on the main level, the formal dining room opens to the kitchen, creating a natural gathering space. The kitchen flows into the inviting family room, ideal for everyday living and entertaining. A thoughtfully designed addition with a possible 6th bedroom or playroom along with a great room offers the perfect setup for not just entertaining, but would be perfect for a mother/daughter, au pair, or extended living arrangement. The converted garage provides generous pantry storage but can easily be returned to a garage if desired. Hardwood floors grace the second and third levels, with newer floors on the first level. The fenced backyard features electric already in place for a future jacuzzi. With multiple living spaces, flexible options, and a prime location, this home is ready to adapt to your lifestyle.
Contact an agent
Home facts
- Year built:1962
- Listing ID #:22524597
- Added:41 day(s) ago
- Updated:September 05, 2025 at 07:12 AM
Rooms and interior
- Bedrooms:5
- Total bathrooms:4
- Full bathrooms:3
- Half bathrooms:1
- Living area:3,346 sq. ft.
Heating and cooling
- Cooling:2 Zoned AC, Central Air
- Heating:2 Zoned Heat, Forced Air, Natural Gas
Structure and exterior
- Roof:Shingle
- Year built:1962
- Building area:3,346 sq. ft.
- Lot area:0.37 Acres
Schools
- High school:Middle North
- Middle school:Thorne
- Elementary school:Harmony
Utilities
- Water:Public
- Sewer:Public Sewer
Finances and disclosures
- Price:$875,000
- Price per sq. ft.:$261.51
- Tax amount:$12,880 (2024)
New listings near 3 Renier Court
- New
 $1,185,000Active4 beds 4 baths3,099 sq. ft.
$1,185,000Active4 beds 4 baths3,099 sq. ft.54 Edmund Way, Middletown, NJ 07748
MLS# 22529163Listed by: TOLL BROTHERS REAL ESTATE - New
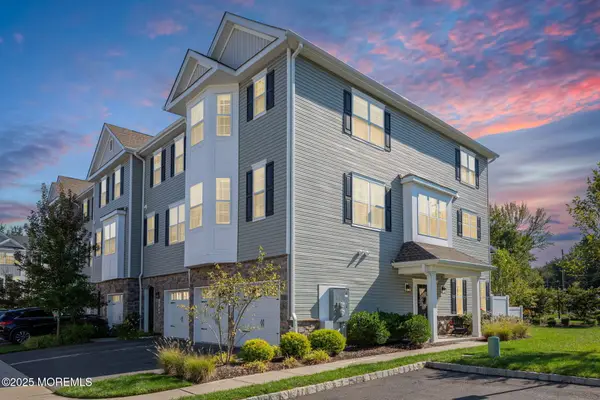 $749,900Active4 beds 4 baths2,216 sq. ft.
$749,900Active4 beds 4 baths2,216 sq. ft.1705 Evans Lane, Middletown, NJ 07748
MLS# 22529000Listed by: EXP REALTY - Open Sat, 12 to 2pmNew
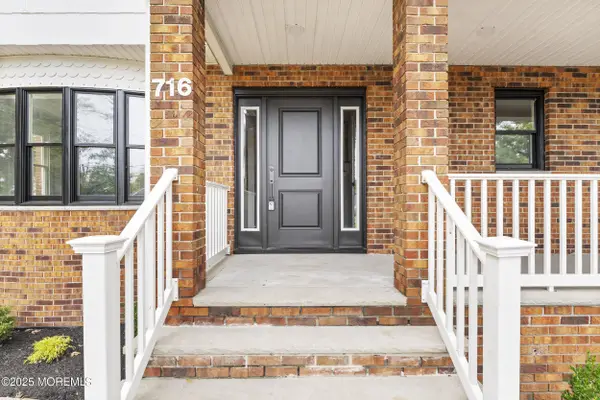 $899,000Active4 beds 3 baths2,301 sq. ft.
$899,000Active4 beds 3 baths2,301 sq. ft.716 Palmer Avenue, Middletown, NJ 07748
MLS# 22528945Listed by: C21 THOMSON & CO. - Open Sat, 11am to 2pmNew
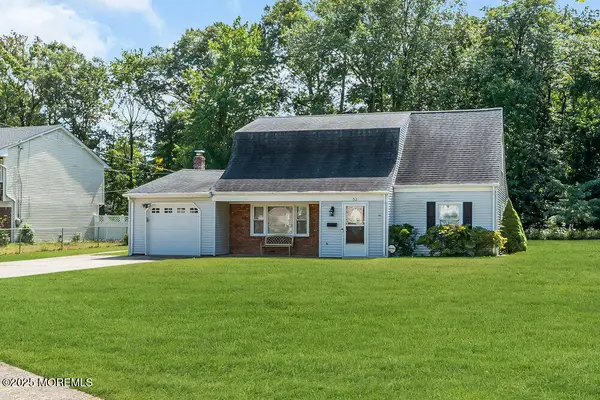 $750,000Active4 beds 2 baths2,431 sq. ft.
$750,000Active4 beds 2 baths2,431 sq. ft.52 Warren Place, North Middletown, NJ 07748
MLS# 22528859Listed by: REAL BROKER, LLC - New
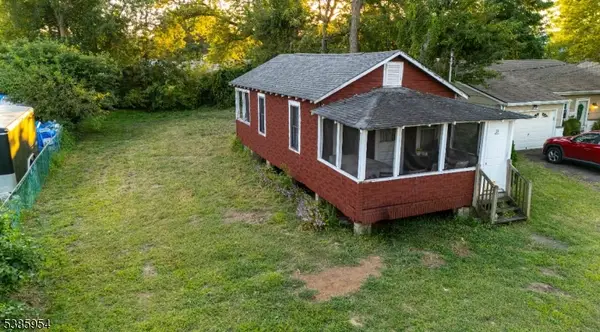 $150,000Active1 beds 1 baths
$150,000Active1 beds 1 baths29 Carter Ave, Middletown Twp., NJ 07748
MLS# 3988125Listed by: PREMIER HOMES - New
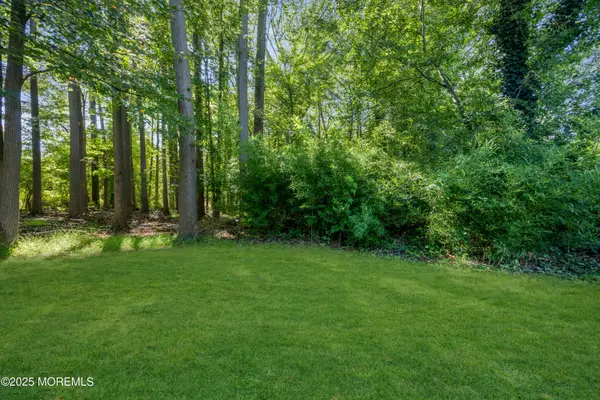 $200,000Active0.17 Acres
$200,000Active0.17 Acres0 Oregon Avenue, Middletown, NJ 07748
MLS# 22528671Listed by: REAL BROKER, LLC- POINT P - New
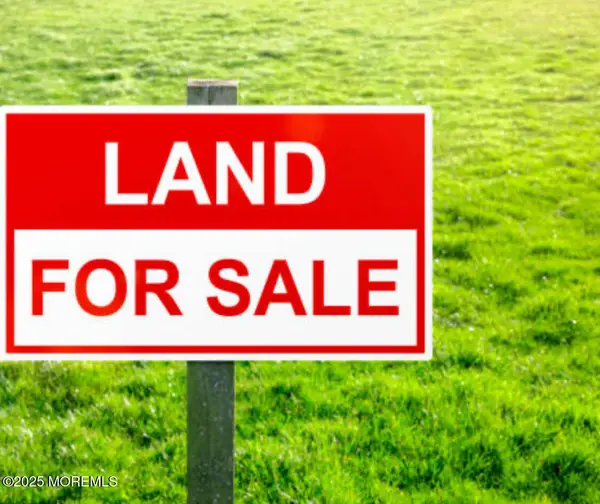 $467,000Active0.62 Acres
$467,000Active0.62 Acres161 Cherry Tree Lane, Middletown, NJ 07748
MLS# 22528584Listed by: RE/MAX FIRST CLASS - New
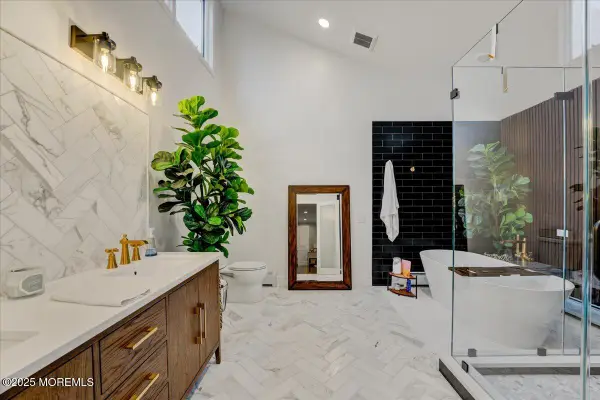 $1,875,000Active6 beds 4 baths4,000 sq. ft.
$1,875,000Active6 beds 4 baths4,000 sq. ft.20 Cormorant Drive, Middletown, NJ 07748
MLS# 22528540Listed by: MELROSE REALTY, LLC - New
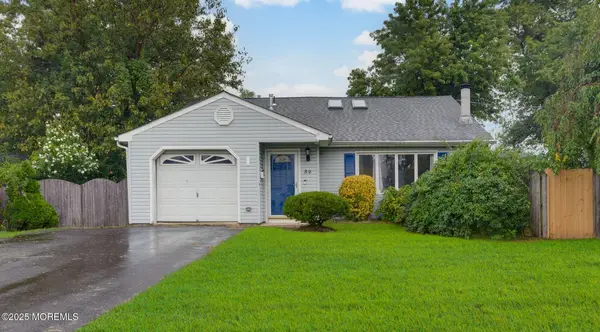 $475,000Active4 beds 2 baths1,575 sq. ft.
$475,000Active4 beds 2 baths1,575 sq. ft.32 Dakota Avenue, North Middletown, NJ 07748
MLS# 22528300Listed by: WEICHERT REALTORS-RUMSON - New
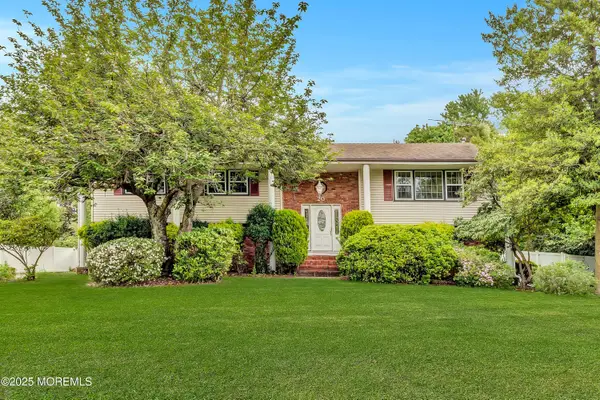 $849,000Active3 beds 3 baths2,454 sq. ft.
$849,000Active3 beds 3 baths2,454 sq. ft.20 Devon Road, Middletown, NJ 07748
MLS# 22528247Listed by: GREEN LIGHT REALTY
