61 Pate Drive, Middletown, NJ 07748
Local realty services provided by:ERA Byrne Realty
61 Pate Drive,Middletown, NJ 07748
$675,000
- 3 Beds
- 3 Baths
- 2,148 sq. ft.
- Condominium
- Pending
Listed by: kathryn perez
Office: coldwell banker realty
MLS#:22533684
Source:NJ_MOMLS
Price summary
- Price:$675,000
- Price per sq. ft.:$314.25
- Monthly HOA dues:$200
About this home
Gorgeous 3BR/2.5Bath, 3-story townhome in Harmony Glen. New hardwood floors, 9ft ceilings on 2nd + 3rd floors. Bose speakers and cozy fireplace in Living Room. Crown molding in Dining Room. Upgraded kitchen featuring granite counters, hardwood cabinets, center island and stainless steel appliances (fridge 3mo, Bosch dishwasher). Step through the French doors off the kitchen onto your large deck with retractable LED awning facing a quiet wooded area with year-round views. Ideal for outdoor entertaining. The lower level features a spacious family room, laundry room with new washer, a half-bath and sliders to a lovely covered patio overlooking Nature. Relaxing Master BR with spacious walk-in closet, en-suite bath with two vanities, whirlpool and shower. Move-in ready and ideal location! Gutter guards on gutters. Kitchen vacuum vent in toekick at the kitchen sink. Simply sweep into the vent. No need for dustpan and brush. New water heater. New washer, refrigerator, and dishwasher.
Contact an agent
Home facts
- Year built:2012
- Listing ID #:22533684
- Added:41 day(s) ago
- Updated:December 17, 2025 at 10:05 AM
Rooms and interior
- Bedrooms:3
- Total bathrooms:3
- Full bathrooms:2
- Half bathrooms:1
- Living area:2,148 sq. ft.
Heating and cooling
- Cooling:Central Air
- Heating:Forced Air
Structure and exterior
- Roof:Shingle
- Year built:2012
- Building area:2,148 sq. ft.
Utilities
- Water:Public
- Sewer:Public Sewer
Finances and disclosures
- Price:$675,000
- Price per sq. ft.:$314.25
- Tax amount:$9,590 (2024)
New listings near 61 Pate Drive
- New
 $899,000Active5 beds 3 baths
$899,000Active5 beds 3 baths17 Terry Lane, Middletown, NJ 07748
MLS# 22536384Listed by: CORCORAN BAER & MCINTOSH  $779,900Active4 beds 3 baths3,884 sq. ft.
$779,900Active4 beds 3 baths3,884 sq. ft.795 Harmony Road, Middletown, NJ 07748
MLS# 22536039Listed by: YOUR TOWN REALTY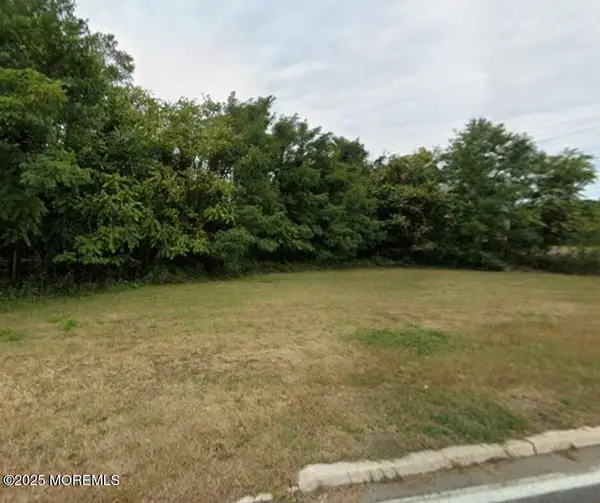 $299,999Active0.34 Acres
$299,999Active0.34 Acres33 State Route 36, Middletown, NJ 07748
MLS# 22536052Listed by: GOLDSTONE REALTY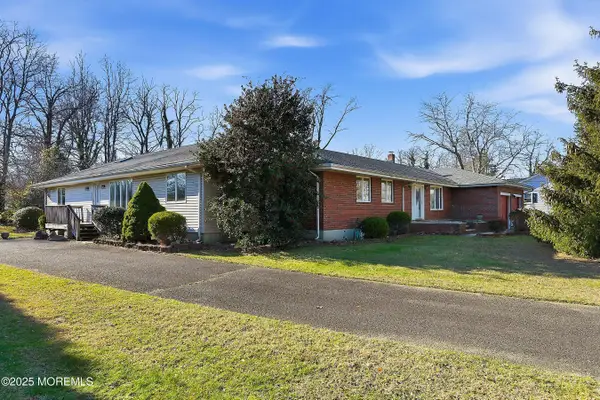 $789,000Active5 beds 3 baths3,048 sq. ft.
$789,000Active5 beds 3 baths3,048 sq. ft.117 Harmony Avenue, Middletown, NJ 07748
MLS# 22536004Listed by: BERKSHIRE HATHAWAY HOMESERVICES FOX & ROACH - RED BANK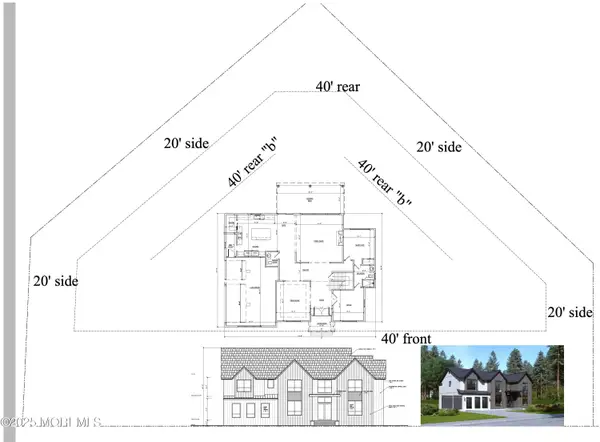 $600,000Active0.62 Acres
$600,000Active0.62 Acres161 Cherry Tree Lane, Middletown, NJ 07748
MLS# 22535899Listed by: KELLER WILLIAMS CITY LIFE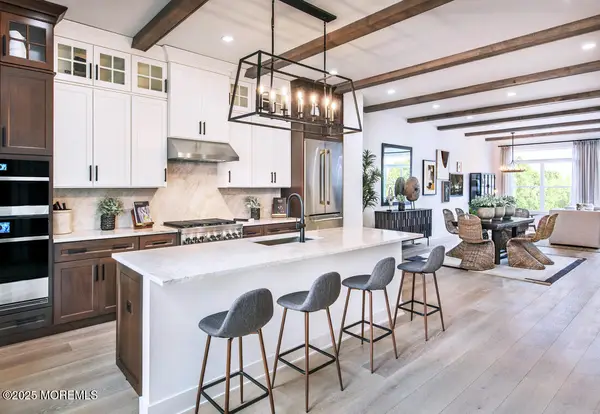 $949,000Active3 beds 4 baths3,075 sq. ft.
$949,000Active3 beds 4 baths3,075 sq. ft.6 Waller Drive, Middletown, NJ 07748
MLS# 22535577Listed by: TOLL BROTHERS REAL ESTATE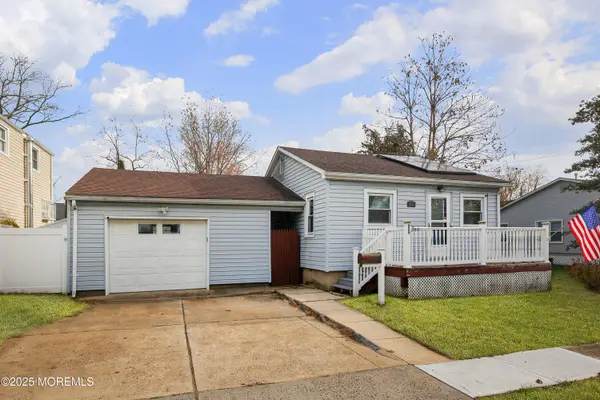 $390,000Active2 beds 1 baths900 sq. ft.
$390,000Active2 beds 1 baths900 sq. ft.22 Carter Avenue, North Middletown, NJ 07748
MLS# 22535541Listed by: RE/MAX SYNERGY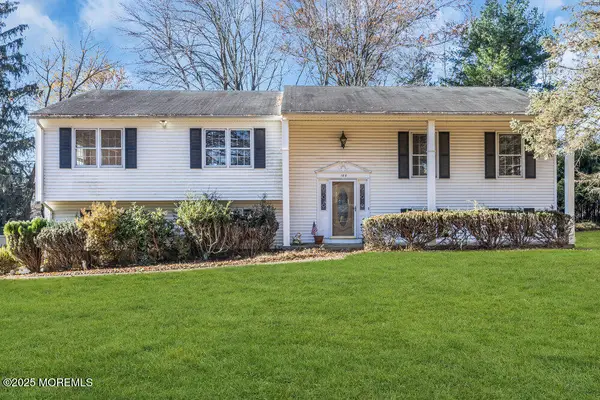 $799,000Active4 beds 3 baths2,672 sq. ft.
$799,000Active4 beds 3 baths2,672 sq. ft.185 Ballantine Road, Middletown, NJ 07748
MLS# 22535385Listed by: RESOURCES REAL ESTATE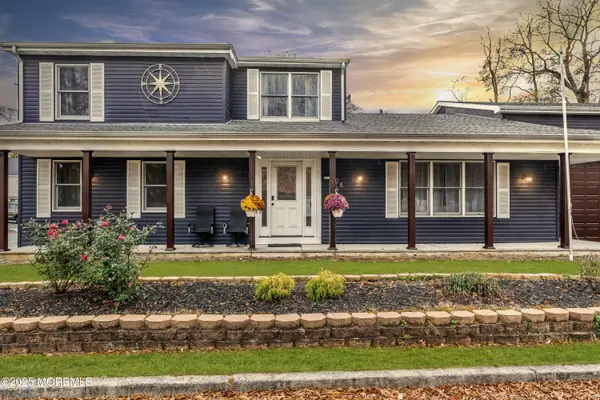 $859,900Active6 beds 5 baths3,200 sq. ft.
$859,900Active6 beds 5 baths3,200 sq. ft.28 Duchess Avenue, Middletown, NJ 07748
MLS# 22535303Listed by: HOMESMART FIRST ADVANTAGE NORTH JERSEY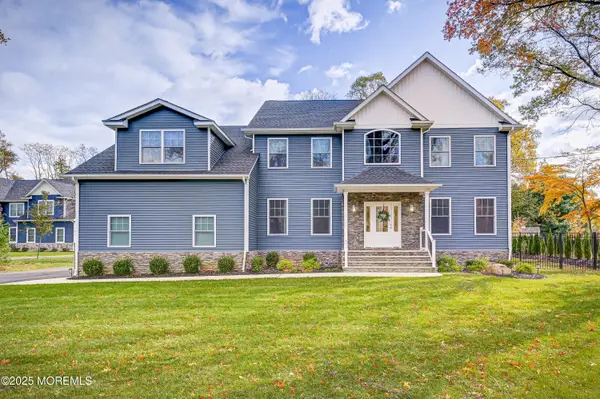 $1,250,000Pending4 beds 3 baths2,896 sq. ft.
$1,250,000Pending4 beds 3 baths2,896 sq. ft.3 Green Oak Boulevard, Middletown, NJ 07748
MLS# 22535276Listed by: VRI HOMES
