405 Glenside Rd, Millville, NJ 08332
Local realty services provided by:ERA Valley Realty
405 Glenside Rd,Millville, NJ 08332
$360,500
- 3 Beds
- 3 Baths
- 1,488 sq. ft.
- Single family
- Pending
Listed by: shannon morgan-leonen
Office: exit homestead realty professionals
MLS#:NJCB2026436
Source:BRIGHTMLS
Price summary
- Price:$360,500
- Price per sq. ft.:$242.27
About this home
Beautifully Updated 3-Bedroom Ranch with Open Floor Plan on a Corner Lot
Step into this stunning, fully updated single-story home featuring 3 spacious bedrooms and 2.5 baths. From the moment you enter, you're greeted by an impressive, oversized foyer with slate flooring and generous closet space.
The open floor plan creates a seamless flow between the beautifully refreshed eat-in kitchen and the bright, inviting living area—perfect for both entertaining and everyday living. A fresh coat of paint throughout adds a clean, modern feel.
The primary suite is a true retreat, complete with a walk-in closet and a private, updated en-suite bathroom. One of the additional bedrooms is ideal for a home office, guest room, or creative space.
Enjoy the convenience of a two-car garage and one-floor living on a desirable corner lot with a spacious side and backyard. The concrete driveway and sidewalks add to the home’s curb appeal, while the urban setting offers a peaceful spot to enjoy your morning coffee outdoors.
Don’t miss this move-in ready gem that blends comfort, style, and functionality!
Contact an agent
Home facts
- Year built:1958
- Listing ID #:NJCB2026436
- Added:58 day(s) ago
- Updated:November 16, 2025 at 08:28 AM
Rooms and interior
- Bedrooms:3
- Total bathrooms:3
- Full bathrooms:2
- Half bathrooms:1
- Living area:1,488 sq. ft.
Heating and cooling
- Cooling:Central A/C
- Heating:90% Forced Air, Electric
Structure and exterior
- Year built:1958
- Building area:1,488 sq. ft.
- Lot area:0.4 Acres
Utilities
- Water:Public
- Sewer:Public Sewer
Finances and disclosures
- Price:$360,500
- Price per sq. ft.:$242.27
- Tax amount:$5,883 (2024)
New listings near 405 Glenside Rd
- New
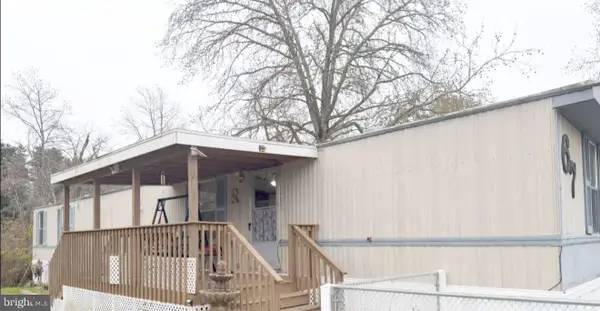 $70,000Active2 beds 2 baths1,300 sq. ft.
$70,000Active2 beds 2 baths1,300 sq. ft.2300 S 2nd St #67, MILLVILLE, NJ 08332
MLS# NJCB2027482Listed by: SWINK REALTY - New
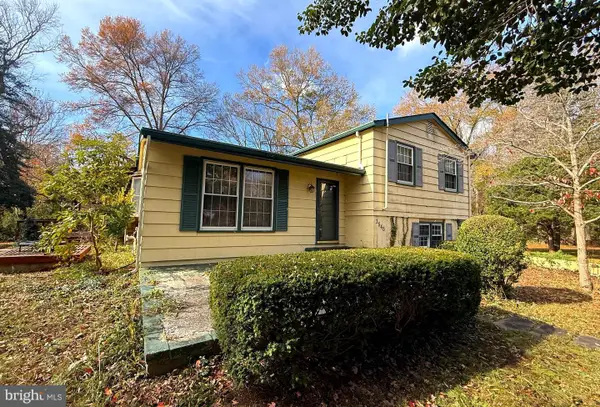 $289,000Active3 beds 2 baths1,816 sq. ft.
$289,000Active3 beds 2 baths1,816 sq. ft.1545 E Buckshutem Rd, MILLVILLE, NJ 08332
MLS# NJCB2027564Listed by: TESLA REALTY GROUP LLC - New
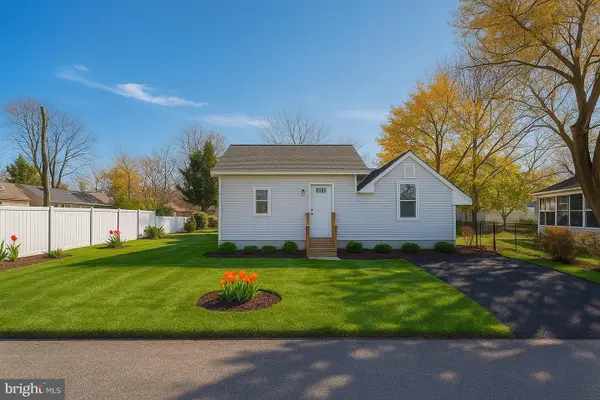 $225,000Active2 beds 1 baths835 sq. ft.
$225,000Active2 beds 1 baths835 sq. ft.501 State St, MILLVILLE, NJ 08332
MLS# NJCB2027070Listed by: PORRECA REAL ESTATE - Open Sun, 12 to 4pmNew
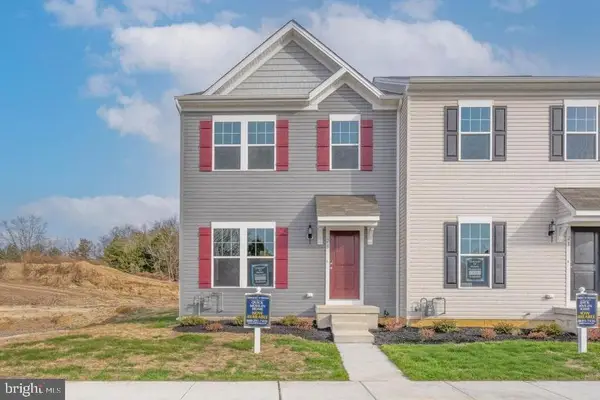 $296,990Active3 beds 3 baths1,386 sq. ft.
$296,990Active3 beds 3 baths1,386 sq. ft.26 Whitaker Ct, MILLVILLE, NJ 08332
MLS# NJCB2027484Listed by: DEPALMA REALTY - Open Sun, 12 to 4pmNew
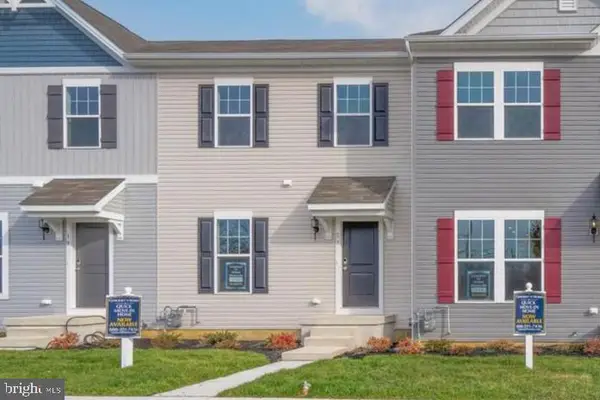 $274,990Active3 beds 3 baths1,386 sq. ft.
$274,990Active3 beds 3 baths1,386 sq. ft.28 Whitaker Ct, MILLVILLE, NJ 08332
MLS# NJCB2027486Listed by: DEPALMA REALTY - Open Sun, 12 to 4pmNew
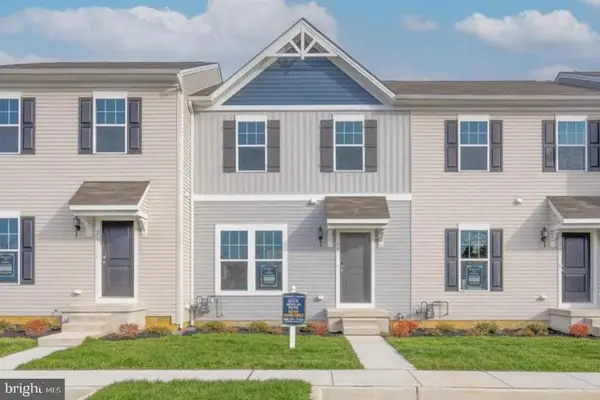 $279,990Active3 beds 3 baths1,386 sq. ft.
$279,990Active3 beds 3 baths1,386 sq. ft.30 Whitaker Ct, MILLVILLE, NJ 08332
MLS# NJCB2027488Listed by: DEPALMA REALTY - Open Sun, 12 to 4pmNew
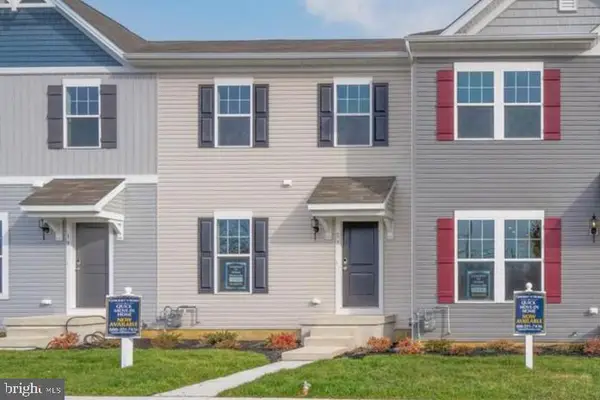 $277,990Active3 beds 3 baths1,386 sq. ft.
$277,990Active3 beds 3 baths1,386 sq. ft.32 Whitaker Ct, MILLVILLE, NJ 08332
MLS# NJCB2027490Listed by: DEPALMA REALTY - Open Sun, 12 to 4pmNew
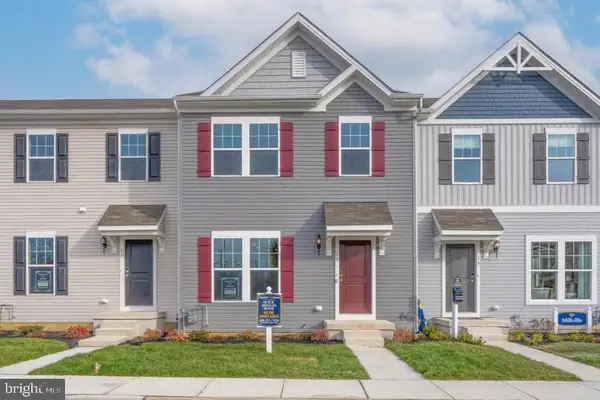 $283,845Active3 beds 3 baths1,386 sq. ft.
$283,845Active3 beds 3 baths1,386 sq. ft.34 Whitaker Ct, MILLVILLE, NJ 08332
MLS# NJCB2027494Listed by: DEPALMA REALTY - Open Sun, 12 to 4pmNew
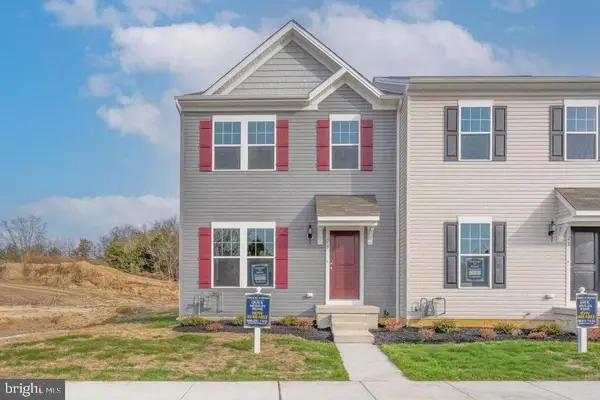 $292,990Active3 beds 3 baths1,386 sq. ft.
$292,990Active3 beds 3 baths1,386 sq. ft.36 Whitaker Ct, MILLVILLE, NJ 08332
MLS# NJCB2027496Listed by: DEPALMA REALTY - New
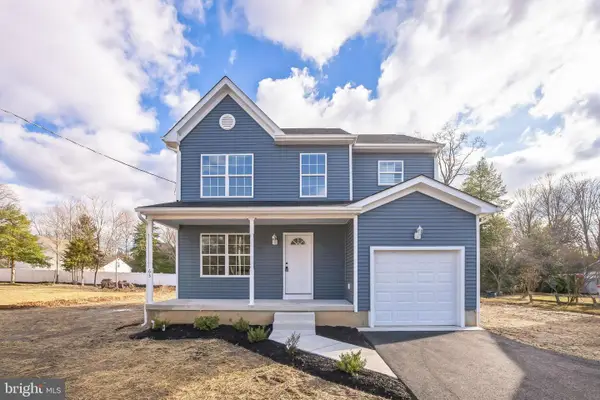 $365,000Active3 beds 3 baths1,387 sq. ft.
$365,000Active3 beds 3 baths1,387 sq. ft.1310 E Main St, MILLVILLE, NJ 08332
MLS# NJCB2027520Listed by: COLDWELL BANKER EXCEL REALTY
