11 Pebble Beach Ct, Monroe Township, NJ 08831
Local realty services provided by:ERA Liberty Realty
11 Pebble Beach Ct,Monroe Township, NJ 08831
$969,888
- 4 Beds
- 3 Baths
- 3,070 sq. ft.
- Single family
- Active
Listed by: thelma santos
Office: re/max select - princeton
MLS#:NJMX2008268
Source:BRIGHTMLS
Price summary
- Price:$969,888
- Price per sq. ft.:$315.92
- Monthly HOA dues:$131
About this home
Location...location in Fairways at Forsgate single homes community 1/2 mile to NJTPike 8A and next to is Monroe South Brunswick Park & Ride for to Port Authority NYC commuters/bus stop is next to PNC Bank,10 min walk to 11 Pebble Beach Ct. This property is backing on the greens drive to 1st hole with matured trees and the the fairways are at its beautiful sight for owners who love the privacy of matured trees, you see pine trees that cover the golf course for privacy. Located in a Cul De Sac for privacy of owners.
Brick front Colonial 3070 sq. ft with brick driveway New roof installed 10/25/2024, Fairmount model 4 bedrooms with generous sizes, 2.5 baths beveled glass main door, 2 storey Foyer, 2 story Family Room, Upgraded stair case in Oak casing, Hardwood floors in 1st floor except Family Room that has berber carpet. Whole house was freshly painted in August 2024, upgraded granite counter in Kitchen with backsplash , center island and desk in good size EIK. Formal Dining Rm that opens to Living Room that is bright filled with natural lights.Office Library completes the 1st floor,
Basement is ready to finish for the next owners with plumbing & Electrical ready. 2nd floor has 4 generous sizes of bedroom & hallway overlooks the family room. Master's bathroom has double sink & has granite counter top. The Jacuzzi tub is perfect for relaxation. House has 2 zones of heating & cooling. HW & AC replaced in 2017,
Contact an agent
Home facts
- Year built:2002
- Listing ID #:NJMX2008268
- Added:365 day(s) ago
- Updated:December 31, 2025 at 02:48 PM
Rooms and interior
- Bedrooms:4
- Total bathrooms:3
- Full bathrooms:2
- Half bathrooms:1
- Living area:3,070 sq. ft.
Heating and cooling
- Cooling:Central A/C
- Heating:Central, Natural Gas
Structure and exterior
- Roof:Shingle
- Year built:2002
- Building area:3,070 sq. ft.
Schools
- High school:MONROE TOWNSHIP
- Middle school:OAK TREE ELEMENTARY SCHOOL
- Elementary school:OAK TREE
Utilities
- Water:Public
- Sewer:Public Sewer
Finances and disclosures
- Price:$969,888
- Price per sq. ft.:$315.92
- Tax amount:$14,875 (2024)
New listings near 11 Pebble Beach Ct
- New
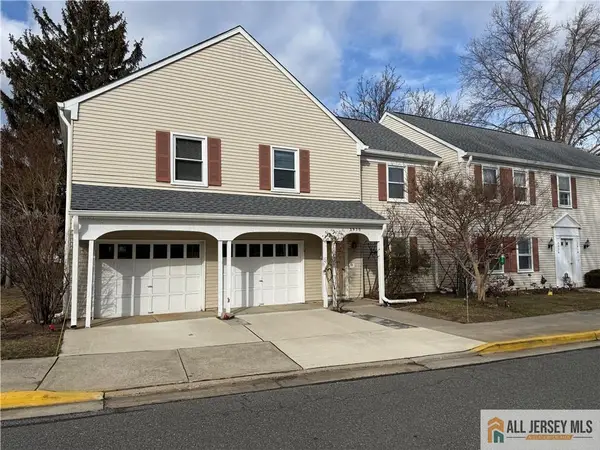 $175,000Active2 beds 1 baths
$175,000Active2 beds 1 baths-393 Newport Way #393-O, Monroe, NJ 08831
MLS# 2660957MListed by: KELLER WMS GREATER BRUNSWICK - Open Sat, 12am to 3pmNew
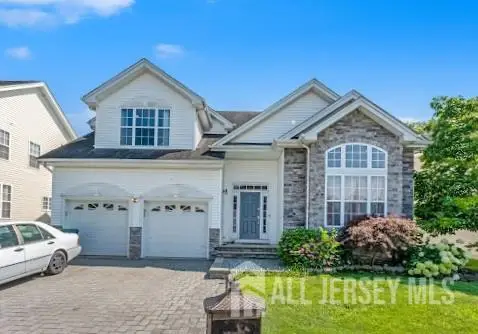 $999,000Active4 beds 4 baths3,169 sq. ft.
$999,000Active4 beds 4 baths3,169 sq. ft.-16 Bermuda Dunes Drive, Monroe, NJ 08831
MLS# 2608905RListed by: ELEVATE REALTY - New
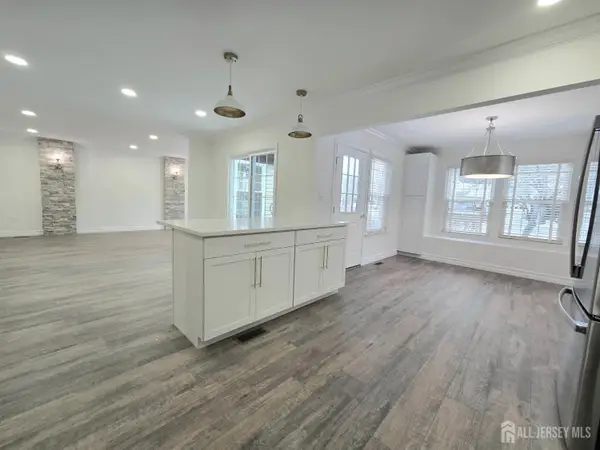 $569,900Active2 beds 2 baths1,514 sq. ft.
$569,900Active2 beds 2 baths1,514 sq. ft.-28 Rothwell Drive, Monroe, NJ 08831
MLS# 2608831RListed by: COLDWELL BANKER REALTY - New
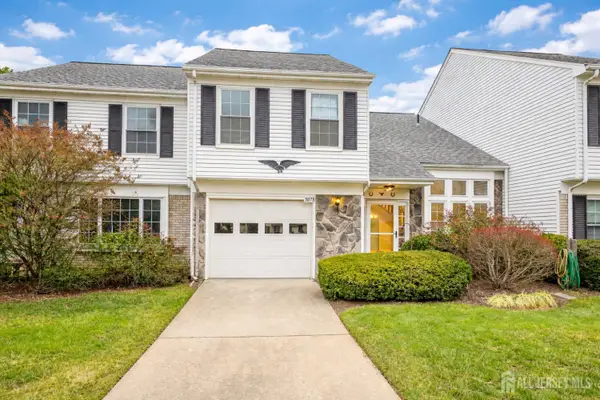 $449,900Active2 beds 3 baths1,731 sq. ft.
$449,900Active2 beds 3 baths1,731 sq. ft.-307-B Modele Plaza, Monroe, NJ 08831
MLS# 2608830RListed by: RE/MAX OUR TOWN - Coming Soon
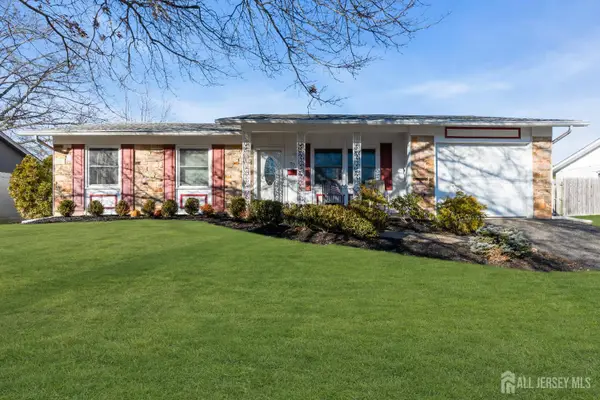 $535,000Coming Soon3 beds 2 baths
$535,000Coming Soon3 beds 2 baths-37 10th Avenue, Monroe, NJ 08831
MLS# 2608781RListed by: KELLER WILLIAMS REALTY OCEAN LIVING - New
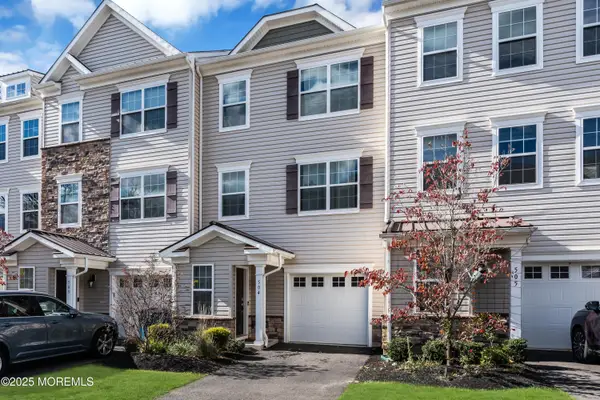 $637,900Active3 beds 4 baths2,250 sq. ft.
$637,900Active3 beds 4 baths2,250 sq. ft.504 International Road #504, Monroe, NJ 08831
MLS# 22536303Listed by: COLDWELL BANKER REALTY - New
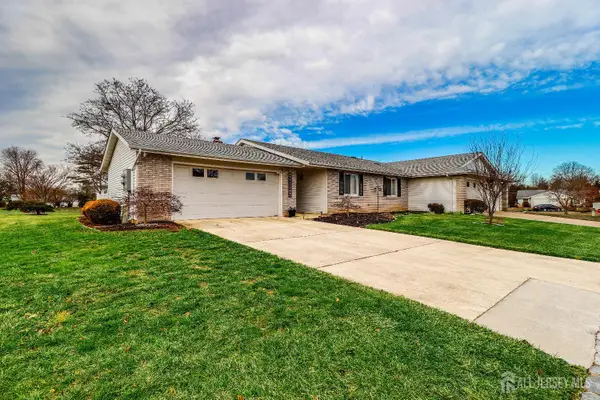 $435,000Active2 beds 2 baths
$435,000Active2 beds 2 baths-324-A Quinton Road, Monroe, NJ 08831
MLS# 2608722RListed by: KELLER WILLIAMS PREMIER - New
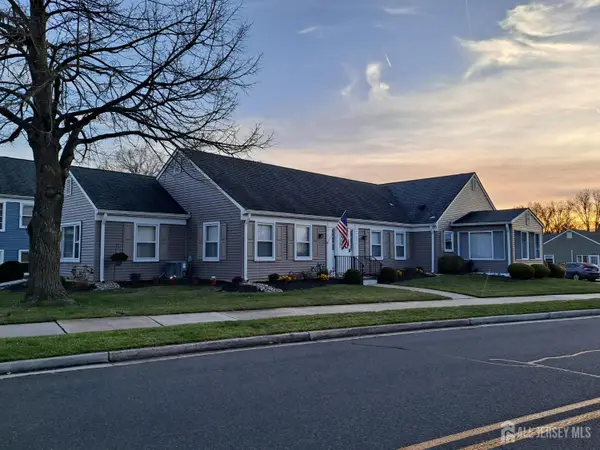 Listed by ERA$362,000Active2 beds 2 baths1,256 sq. ft.
Listed by ERA$362,000Active2 beds 2 baths1,256 sq. ft.-337 Old Nassau Road #A, Monroe, NJ 08831
MLS# 2608697RListed by: ERA CENTRAL LEVINSON - New
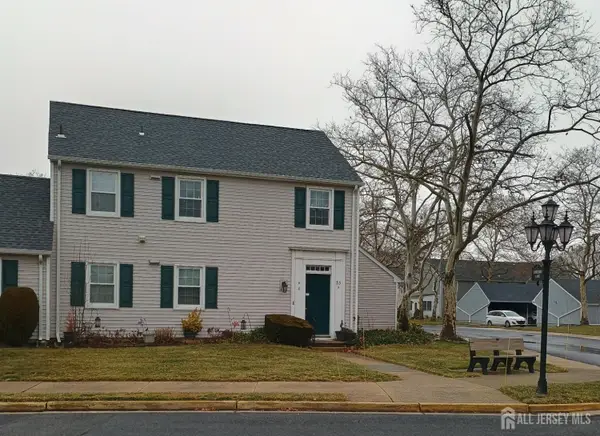 $140,000Active1 beds 1 baths570 sq. ft.
$140,000Active1 beds 1 baths570 sq. ft.-33 Old Nassau Road #N, Monroe, NJ 08831
MLS# 2608730RListed by: MONROE HOME SALES - New
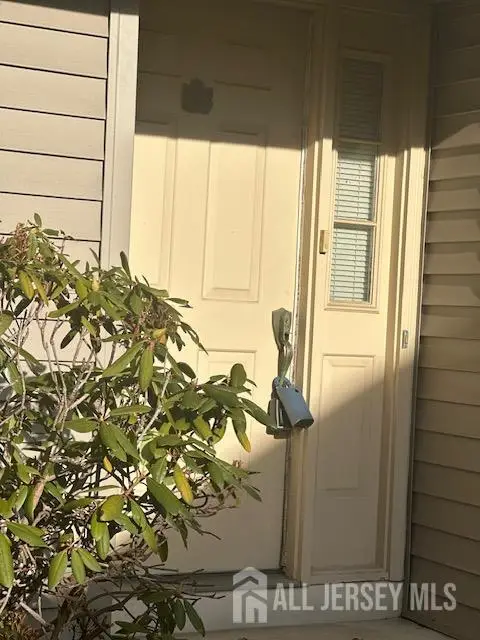 $380,000Active2 beds 2 baths1,300 sq. ft.
$380,000Active2 beds 2 baths1,300 sq. ft.-19 James Monroe Drive #A, Monroe, NJ 08831
MLS# 2608705RListed by: MONROE HOME SALES
