19 Christinalynn Dr, Monroe Township, NJ 08831
Local realty services provided by:Mountain Realty ERA Powered
19 Christinalynn Dr,Monroe Township, NJ 08831
$950,000
- 4 Beds
- 4 Baths
- 2,634 sq. ft.
- Single family
- Pending
Listed by:kin lee
Office:bhhs fox & roach - robbinsville
MLS#:NJMX2009964
Source:BRIGHTMLS
Price summary
- Price:$950,000
- Price per sq. ft.:$360.67
About this home
Welcome to the north facing Amber Model in Ridgewood Estate, a private community of just 63 homes. Nestled at the end of a quiet cul-de-sac and backing to lush woods, this 4 bedroom, 3.5 bath residence offers a rare combination of space, modern upgrades, and natural beauty. With a charming front porch, extended driveway, and two-car garage, the home makes a striking first impression.
Step through the grand two-story entry foyer, illuminated by a chandelier, and you’re greeted with 9-foot ceilings and fresh paint throughout. Brand new luxury laminate flooring spans all three levels, offering a sleek and cohesive design. To the left of the foyer is a formal study—perfect for a home office—and to the right is an elegant living and dining room combination ideal for entertaining.
The spacious eat-in kitchen features a new granite countertop, updated faucet, new oven, peninsula seating, and a pantry. The kitchen flows into a bright breakfast area and continues into a sunroom addition with sliding doors leading to stairs and a private backyard oasis. Overlooking this space is the family room with vaulted ceilings, a ceiling fan, and a triple window framing serene wooded views. The breakfast area also connects to a laundry room with direct access to the garage.
Upstairs, the second floor hosts four well-appointed bedrooms and two full baths. The primary suite showcases a coffered ceiling, dual walk-in closets, and a luxurious bath with two sinks, a large soaking tub, and a separate shower. Three additional bedrooms share a full hallway bathroom.
The finished walk-out basement offers high ceilings, ample recessed lighting, and incredible versatility. This level includes a 20x35 recreation room, a 17x13 play area, and a 10x10 den with double doors and a closet—ideal for a guest room or additional office. A sliding door opens to a backyard patio, extending your living space outdoors.
Adding to the home’s long-term value and efficiency, a solar energy system through Sunnova helps reduce utility bills while supporting clean energy use.
Conveniently located just minutes from the NJ Turnpike and major shopping centers, this thoughtfully updated home in a peaceful, well-connected neighborhood is truly move-in ready.
Contact an agent
Home facts
- Year built:2001
- Listing ID #:NJMX2009964
- Added:46 day(s) ago
- Updated:October 05, 2025 at 07:35 AM
Rooms and interior
- Bedrooms:4
- Total bathrooms:4
- Full bathrooms:3
- Half bathrooms:1
- Living area:2,634 sq. ft.
Heating and cooling
- Cooling:Energy Star Cooling System
- Heating:Forced Air, Natural Gas
Structure and exterior
- Roof:Asphalt
- Year built:2001
- Building area:2,634 sq. ft.
Schools
- High school:MONROE TOWNSHIP H.S.
Utilities
- Water:Public
- Sewer:Public Sewer
Finances and disclosures
- Price:$950,000
- Price per sq. ft.:$360.67
- Tax amount:$14,861 (2024)
New listings near 19 Christinalynn Dr
- Coming SoonOpen Sat, 1 to 3pm
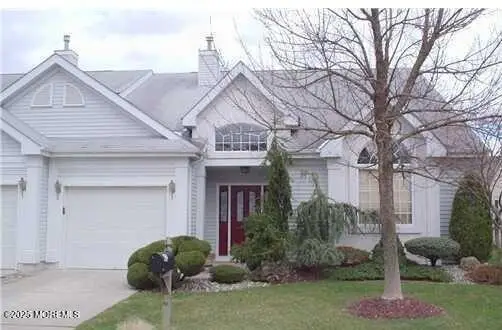 $479,900Coming Soon2 beds 2 baths
$479,900Coming Soon2 beds 2 baths42 Gormley Lane, Monroe, NJ 08831
MLS# 22530151Listed by: BERKSHIRE HATHAWAY HOMESERVICES CANGIANO ESTATES - Open Sun, 1 to 3pmNew
 $699,000Active4 beds 3 baths2,539 sq. ft.
$699,000Active4 beds 3 baths2,539 sq. ft.-101 Pergola Avenue, Monroe, NJ 08831
MLS# 2605411RListed by: SIGNATURE REALTY NJ LLC - Open Sun, 1 to 3pmNew
 $630,000Active2 beds 2 baths
$630,000Active2 beds 2 baths-6 Glen Eagles Way, Monroe, NJ 08831
MLS# 2605358RListed by: MACK MORRIS - IRIS LURIE, INC. - New
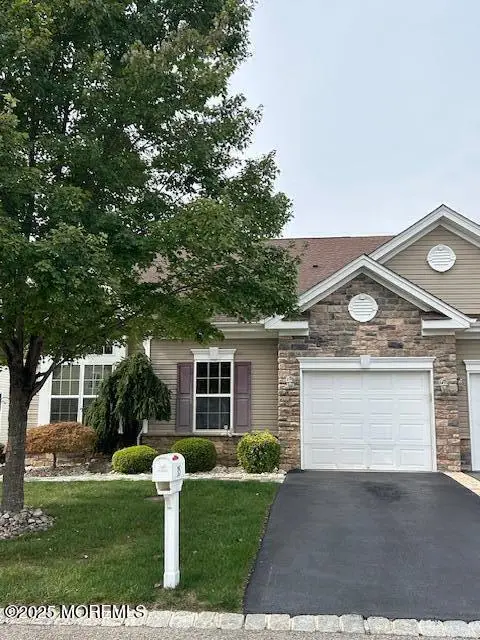 $619,000Active3 beds 3 baths2,522 sq. ft.
$619,000Active3 beds 3 baths2,522 sq. ft.35 Timber Hill Drive, Monroe, NJ 08831
MLS# 22530087Listed by: DLA REALTY & MANAGEMENT CO., - Open Sun, 1 to 4pmNew
 $859,900Active4 beds 3 baths2,432 sq. ft.
$859,900Active4 beds 3 baths2,432 sq. ft.12 Ellingham Ave, MONROE TOWNSHIP, NJ 08831
MLS# NJMX2010592Listed by: CENTURY 21 ABRAMS & ASSOCIATES, INC. - New
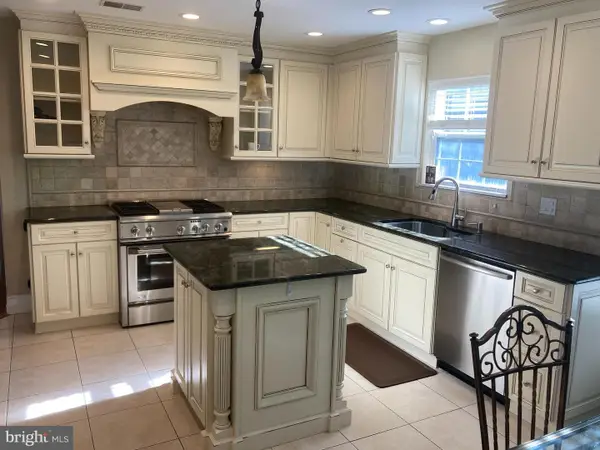 $770,000Active1 beds 2 baths2,059 sq. ft.
$770,000Active1 beds 2 baths2,059 sq. ft.87 Fairway Blvd, MONROE TOWNSHIP, NJ 08831
MLS# NJMX2010600Listed by: GLORIA ZASTKO REALTORS - Open Sun, 1 to 4pmNew
 $859,900Active4 beds 3 baths2,432 sq. ft.
$859,900Active4 beds 3 baths2,432 sq. ft.-12 Ellingham Avenue, Monroe, NJ 08831
MLS# 2605345RListed by: CENTURY 21 ABRAMS & ASSOCIATES - Open Sun, 1 to 4pmNew
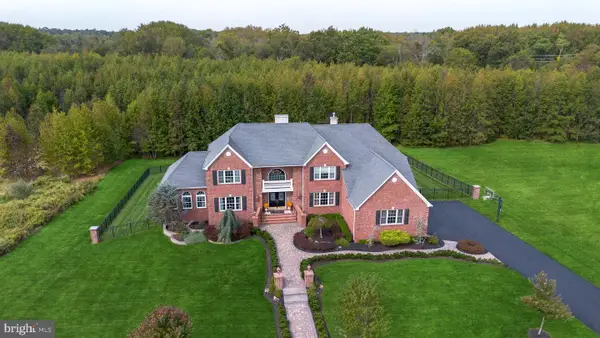 $2,200,000Active6 beds 3 baths6,400 sq. ft.
$2,200,000Active6 beds 3 baths6,400 sq. ft.15 Sunny Ct, MONROE TWP, NJ 08831
MLS# NJMX2010598Listed by: MID-STATE REALTY - Open Sun, 1 to 4pmNew
 $999,900Active4 beds 3 baths4,329 sq. ft.
$999,900Active4 beds 3 baths4,329 sq. ft.-239 Mounts Mills Road, Monroe, NJ 08831
MLS# 2605349RListed by: CENTURY 21 ABRAMS & ASSOCIATES - Open Sun, 11am to 1pmNew
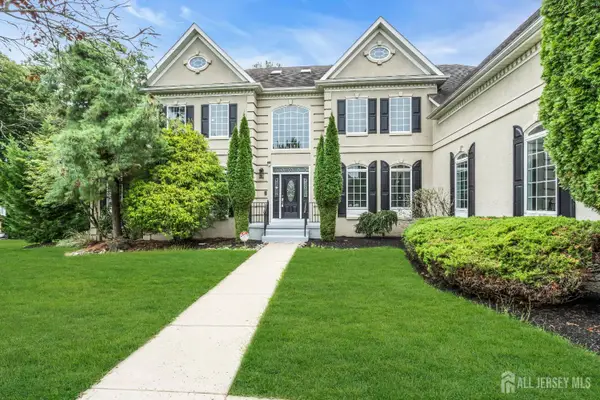 $1,500,000Active5 beds 8 baths5,748 sq. ft.
$1,500,000Active5 beds 8 baths5,748 sq. ft.-13 Stonegate Drive, Monroe, NJ 08831
MLS# 2605353RListed by: COMPASS NEW JERSEY, LLC
