264-a Glen Rd, Monroe, NJ 08831
Local realty services provided by:O'BRIEN REALTY ERA POWERED
264-a Glen Rd,Monroe Township, NJ 08831
$549,900
- 2 Beds
- 2 Baths
- 1,853 sq. ft.
- Single family
- Active
Listed by: karen a scarpa
Office: re/max first realty
MLS#:NJMX2010846
Source:BRIGHTMLS
Price summary
- Price:$549,900
- Price per sq. ft.:$296.76
- Monthly HOA dues:$514
About this home
Custom, Custom, Custom, Detached Excelsior Largest model in Clearbrook 55+ Community, Views, Viiews, and beautiful views! from the home. !!! This home sits on the 2nd Hole of the Golf Course, this home has a beautiful golf course views from all the windows in the rear. Huge patio overlooking the course to sit and relax. Inside this House Beautiful is a large entry foyer, Laminate flooring throughout the home, when you enter the custom gourmet kitchen, which is like no other, including an electric cooktop and wall oven, exhaust Hood, drawers, Glass door cabinets, granite, tile backsplash, recessed lights, Huge window with gorgeous views, breakfast bar, large family room with picture window sliders to the patio, Primary suite features a 20 ft bedroom, as you slide the barn door into the private bath with custom shower and separate walk in tub for soaking pleasure, custom closet organizers, huge second closet , second bedroom features a picture window is also oversized, the oversized 2 car garage has plenty of storage cabinets and closets. a/c heat pump 7 years ,mini split system, Primary bath 1 year, kitchen reno 7 years, windows approx 9 years, this home has been lovingly redone from top to bottom. A true gem!!
Contact an agent
Home facts
- Year built:1977
- Listing ID #:NJMX2010846
- Added:97 day(s) ago
- Updated:February 27, 2026 at 02:43 PM
Rooms and interior
- Bedrooms:2
- Total bathrooms:2
- Full bathrooms:2
- Rooms Total:6
- Flooring:Carpet, Ceramic Tile
- Kitchen Description:Dishwasher, Microwave, Oven/Range - Electric, Refrigerator
- Living area:1,853 sq. ft.
Heating and cooling
- Cooling:Central A/C
- Heating:Electric, Heat Pump(s)
Structure and exterior
- Year built:1977
- Building area:1,853 sq. ft.
- Architectural Style:Ranch/Rambler
- Levels:1 Story
Utilities
- Water:Public
- Sewer:Public Sewer
Finances and disclosures
- Price:$549,900
- Price per sq. ft.:$296.76
- Tax amount:$3,814 (2024)
Features and amenities
- Laundry features:Dryer, Washer
- Amenities:Underground Utilities
New listings near 264-a Glen Rd
- New
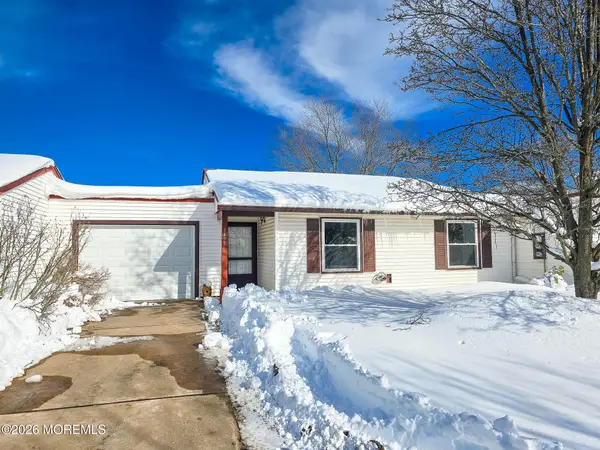 $439,900Active2 beds 2 baths1,078 sq. ft.
$439,900Active2 beds 2 baths1,078 sq. ft.149B Maclura Plz Plaza, Monroe, NJ 08831
MLS# 22604949Listed by: RE/MAX OUR TOWN - New
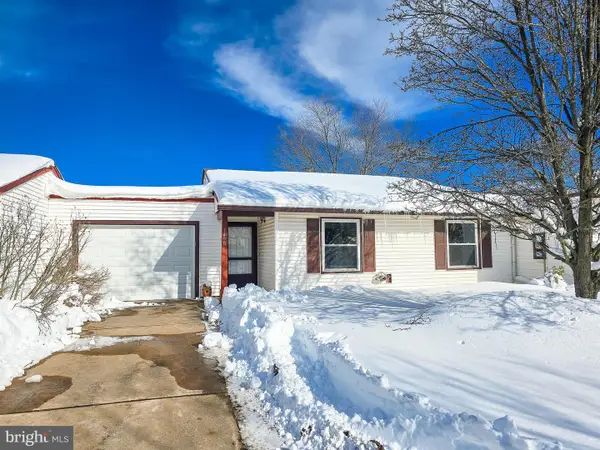 $439,900Active2 beds 2 baths1,078 sq. ft.
$439,900Active2 beds 2 baths1,078 sq. ft.149-b Maclura Plz, MONROE TOWNSHIP, NJ 08831
MLS# NJMX2011392Listed by: RE/MAX OUR TOWN - New
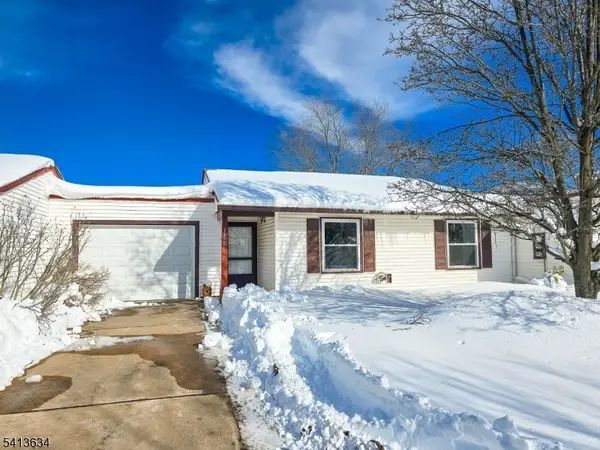 $339,900Active2 beds 2 baths1,078 sq. ft.
$339,900Active2 beds 2 baths1,078 sq. ft.149B Maclura Plz, Monroe Twp., NJ 08831
MLS# 4011554Listed by: RE/MAX OUR TOWN - New
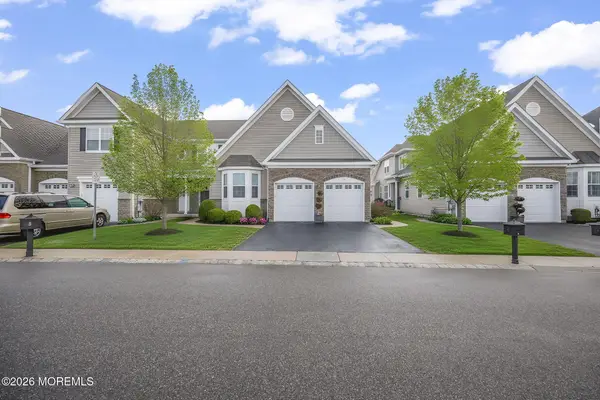 $775,000Active3 beds 4 baths2,798 sq. ft.
$775,000Active3 beds 4 baths2,798 sq. ft.5 Traditions Place, Monroe, NJ 08831
MLS# 22604905Listed by: REAL BROKER, LLC- POINT P - New
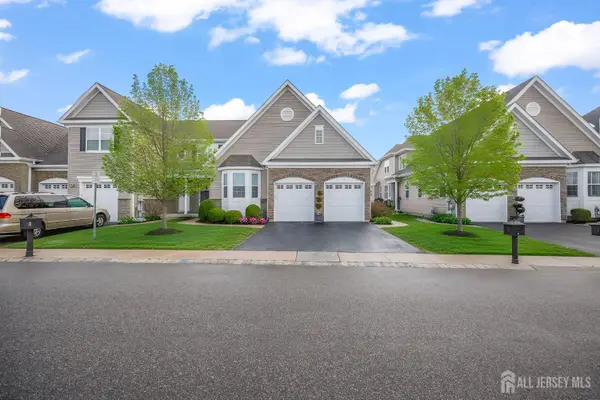 $775,000Active3 beds 4 baths2,798 sq. ft.
$775,000Active3 beds 4 baths2,798 sq. ft.-5 Traditions Place, Monroe, NJ 08831
MLS# 2611250RListed by: REAL - New
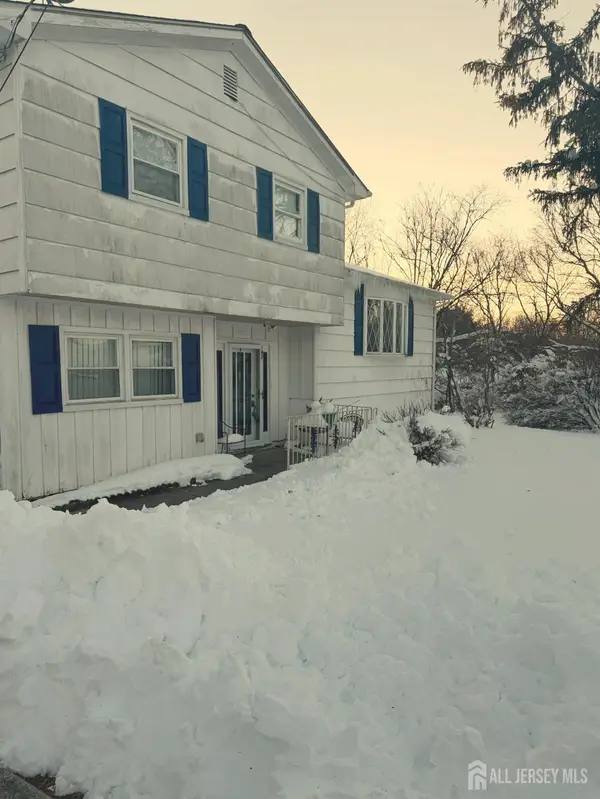 $649,000Active4 beds 3 baths1,584 sq. ft.
$649,000Active4 beds 3 baths1,584 sq. ft.-142 Prospect Plains Road, Monroe, NJ 08831
MLS# 2611317RListed by: NEW JERSEY REALTY, LLC. - Open Sat, 1 to 3pmNew
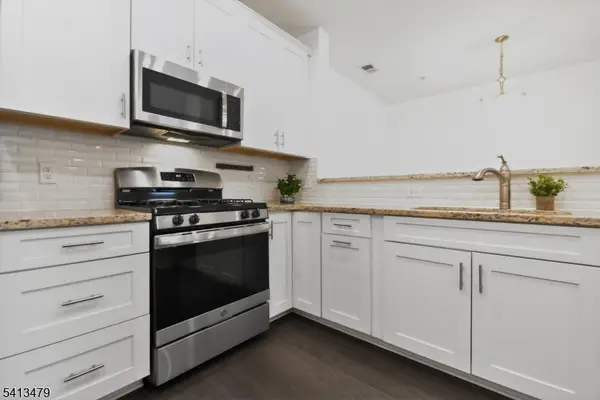 $459,000Active2 beds 2 baths
$459,000Active2 beds 2 baths626 Marion Ln, Monroe Twp., NJ 08831
MLS# 4011417Listed by: CENTURY 21 ACTION PLUS REALTY - Open Sat, 1 to 3pmNew
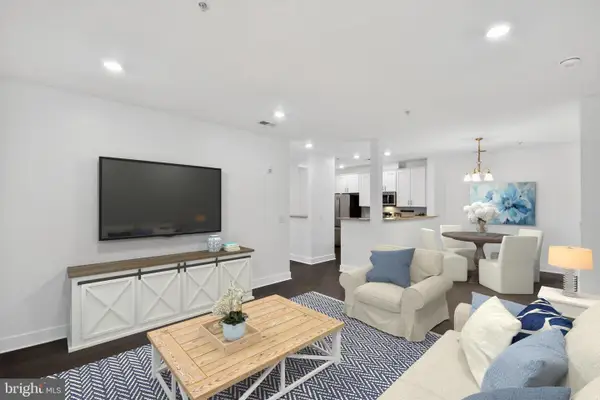 $459,000Active2 beds 2 baths1,306 sq. ft.
$459,000Active2 beds 2 baths1,306 sq. ft.626 Marion Ln, MONROE TOWNSHIP, NJ 08831
MLS# NJMX2011384Listed by: CENTURY 21 ACTION PLUS REALTY - CREAM RIDGE - Open Sat, 1 to 3pmNew
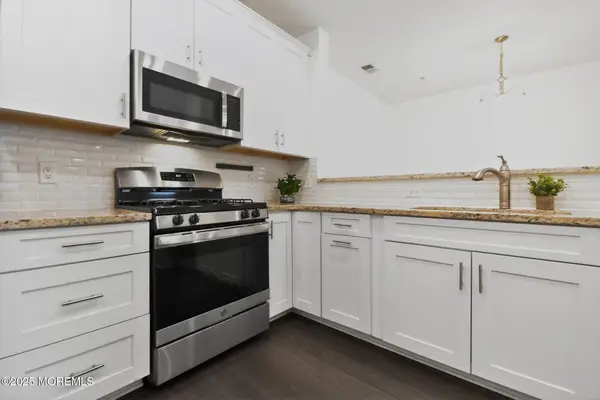 $459,000Active2 beds 2 baths1,306 sq. ft.
$459,000Active2 beds 2 baths1,306 sq. ft.626 Marion Lane, Monroe, NJ 08831
MLS# 22604849Listed by: C21/ ACTION PLUS REALTY - Open Sun, 1 to 3pmNew
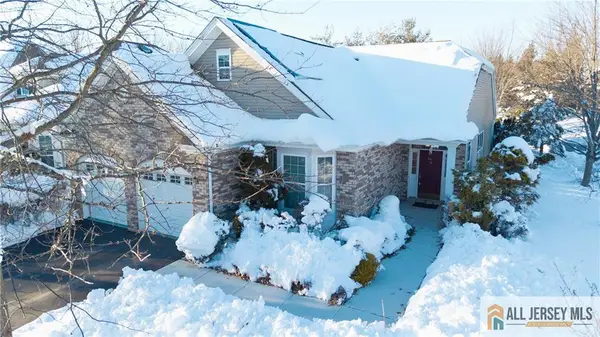 $620,000Active2 beds 2 baths2,120 sq. ft.
$620,000Active2 beds 2 baths2,120 sq. ft.-540 Becca Way, Monroe, NJ 08831
MLS# 2661312MListed by: COLDWELL BANKER REALTY

