4 Aberdeen Way, Monroe Township, NJ 08831
Local realty services provided by:ERA Reed Realty, Inc.
4 Aberdeen Way,Monroe Township, NJ 08831
$535,000
- 3 Beds
- 3 Baths
- 2,267 sq. ft.
- Single family
- Pending
Listed by:kathleen milano
Office:compass new jersey, llc. - princeton
MLS#:NJMX2009174
Source:BRIGHTMLS
Price summary
- Price:$535,000
- Price per sq. ft.:$235.99
- Monthly HOA dues:$370
About this home
Welcome to 4 Aberdeen Way, a distinguished residence nestled within the vibrant Greenbriar Whittingham adult community in Monroe Township. This elegantly designed home boasts three bedrooms and three full baths, providing an exquisite blend of space and style for those seeking a serene lifestyle.
Upon entering, you are greeted by a tiled foyer and lofty ceilings that enhance the brightness of this Freshly Painted home. New Carpeting sets a welcoming tone throughout, inviting you to explore further. The living and dining room area is a masterpiece of design, featuring architectural columns and a vaulted ceiling, all illuminated by a magnificent palladium window that floods the space with natural light.
The chef's eat-in kitchen is a central highlight, equipped with modern wood cabinetry, creating a stylish space for culinary pursuits and entertaining. The adjoining family room, adorned with new carpeting and paint, opens to a charming paver patio for outdoor enjoyment.
The spacious primary bedroom suite serves as a personal sanctuary, offering ample closet space and an en suite bathroom complete with a double sink vanity, soaking tub, and stall shower. Another versatile downstairs room can function as a second bedroom or a home office. Upstairs, a loft and an additional bedroom with a full bath provide an ideal guest quarters, along with a large storage closet for convenience.
Residing in Greenbriar Whittingham offers access to premium amenities, including nursing services, a 9-hole golf course, a clubhouse with a billiard room, and a fitness center. A restaurant, indoor and outdoor pools, various sports courts, and engaging social events enrich community living. Enjoy peace of mind with 24-hour security and easy transportation to shopping and commuter stations in this sought-after locale.
Contact an agent
Home facts
- Year built:1996
- Listing ID #:NJMX2009174
- Added:51 day(s) ago
- Updated:September 29, 2025 at 07:35 AM
Rooms and interior
- Bedrooms:3
- Total bathrooms:3
- Full bathrooms:3
- Living area:2,267 sq. ft.
Heating and cooling
- Cooling:Ceiling Fan(s), Central A/C
- Heating:90% Forced Air, Natural Gas
Structure and exterior
- Roof:Asphalt
- Year built:1996
- Building area:2,267 sq. ft.
- Lot area:0.1 Acres
Utilities
- Water:Public
- Sewer:Public Sewer
Finances and disclosures
- Price:$535,000
- Price per sq. ft.:$235.99
- Tax amount:$6,127 (2024)
New listings near 4 Aberdeen Way
- New
 Listed by ERA$160,000Active2 beds 1 baths1,050 sq. ft.
Listed by ERA$160,000Active2 beds 1 baths1,050 sq. ft.-95 Gloucester Way #O, Monroe, NJ 08831
MLS# 2605031RListed by: ERA CENTRAL LEVINSON - New
 $1,085,000Active5 beds 4 baths4,036 sq. ft.
$1,085,000Active5 beds 4 baths4,036 sq. ft.-10 Dante Road, Monroe, NJ 08831
MLS# 2660561MListed by: MID-STATE REALTY - New
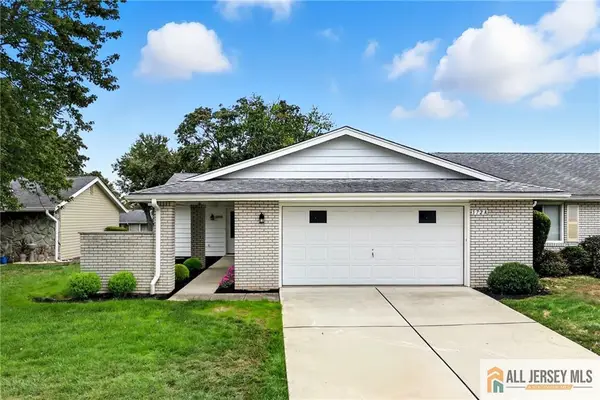 $524,900Active2 beds 2 baths1,434 sq. ft.
$524,900Active2 beds 2 baths1,434 sq. ft.-172 Warren Road #172A, Monroe, NJ 08831
MLS# 2660559MListed by: RE/MAX FIRST REALTY, INC. - New
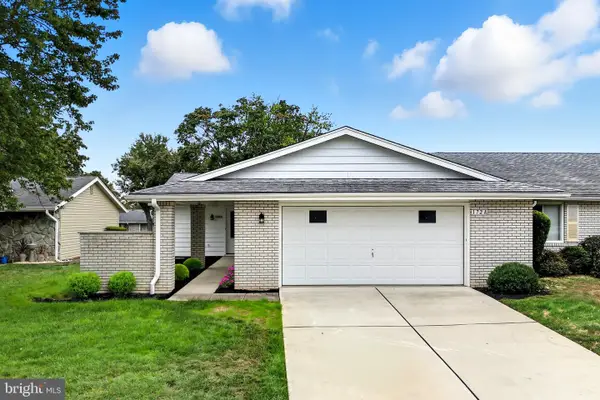 $524,900Active2 beds 2 baths1,434 sq. ft.
$524,900Active2 beds 2 baths1,434 sq. ft.172-a Warren Rd, MONROE TOWNSHIP, NJ 08831
MLS# NJMX2010540Listed by: RE/MAX FIRST REALTY - New
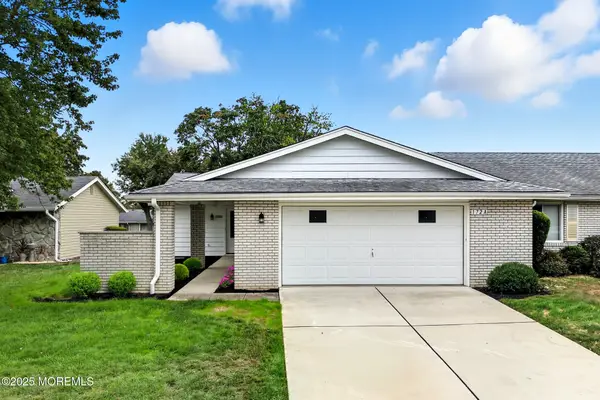 $524,900Active2 beds 2 baths1,434 sq. ft.
$524,900Active2 beds 2 baths1,434 sq. ft.172 Warren Road #172A, Monroe, NJ 08831
MLS# 22529355Listed by: RE/MAX FIRST REALTY - New
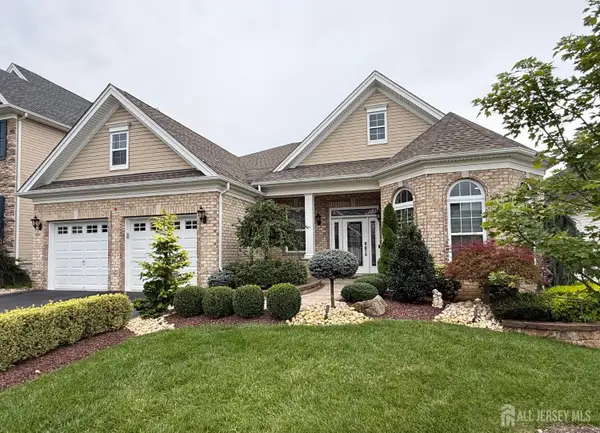 $950,000Active2 beds 2 baths2,594 sq. ft.
$950,000Active2 beds 2 baths2,594 sq. ft.-6 Regency Court, Monroe, NJ 08831
MLS# 2604881RListed by: BHHS FOX & ROACH REALTORS - New
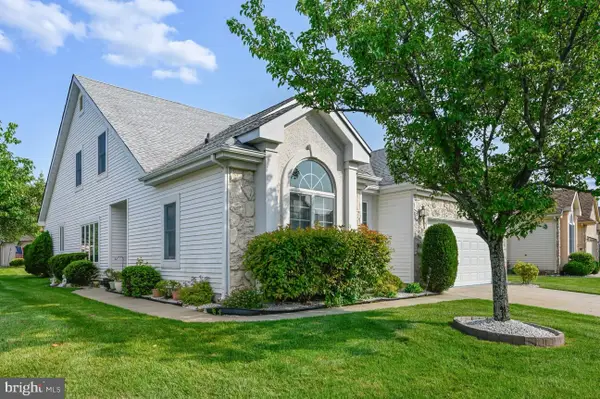 $631,900Active2 beds 2 baths2,611 sq. ft.
$631,900Active2 beds 2 baths2,611 sq. ft.1 Phillip Ct, MONROE TOWNSHIP, NJ 08831
MLS# NJMX2010396Listed by: WEICHERT REALTORS - PRINCETON - New
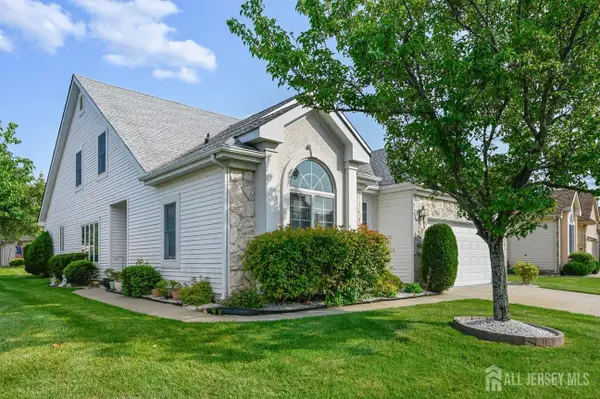 $631,900Active3 beds 3 baths2,611 sq. ft.
$631,900Active3 beds 3 baths2,611 sq. ft.-1 Phillip Court, Monroe, NJ 08831
MLS# 2514223RListed by: WEICHERT CO REALTORS - Coming Soon
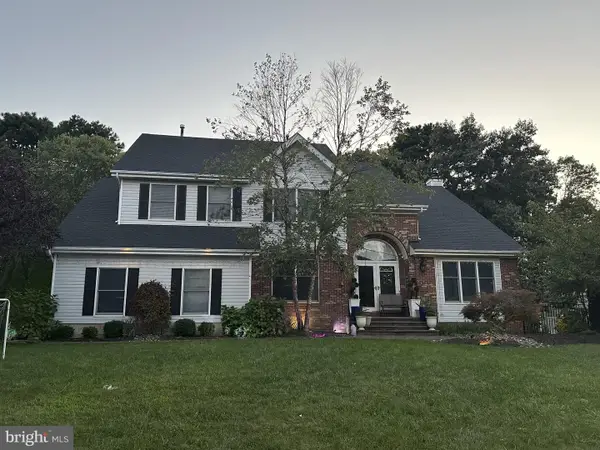 $1,050,000Coming Soon5 beds 3 baths
$1,050,000Coming Soon5 beds 3 baths11 Hampton Road, MONROE TOWNSHIP, NJ 08831
MLS# NJMX2010546Listed by: CENTURY 21 ABRAMS & ASSOCIATES, INC. - Coming Soon
 $1,050,000Coming Soon5 beds 3 baths
$1,050,000Coming Soon5 beds 3 baths-11 Hampton Road, Monroe, NJ 08831
MLS# 2604949RListed by: CENTURY 21 ABRAMS & ASSOCIATES
