9 Gregory Ct, Monroe Township, NJ 08831
Local realty services provided by:O'BRIEN REALTY ERA POWERED
9 Gregory Ct,Monroe Township, NJ 08831
$1,595,000
- 5 Beds
- 5 Baths
- 4,084 sq. ft.
- Single family
- Active
Listed by:maria j depasquale
Office:corcoran sawyer smith
MLS#:NJMX2009516
Source:BRIGHTMLS
Price summary
- Price:$1,595,000
- Price per sq. ft.:$390.55
About this home
Nestled on a quiet cul-de-sac along a picturesque tree-lined street in sought-after South Brunswick Township, this exquisite newly constructed 5-bedroom, 4.5-bath home showcases timeless architecture paired with exceptional modern amenities.
A grand two-story foyer welcomes you with abundant natural light, flowing effortlessly into the expansive great room with soaring ceilings, a dramatic stone fireplace, and an open catwalk that creates a gallery-like ambiance across the upper level. The open floor plan offers spacious, sunlit rooms throughout—perfectly designed for both everyday living and upscale entertaining.
At the heart of the home is a designer kitchen featuring crisp white cabinetry, quartz countertops, a large center island with a beverage refrigerator, premium Sub-Zero appliances, a professional-grade range hood, and sleek stainless steel finishes. A separate mudroom off the three-car garage adds everyday convenience for busy households.
The main bedroom suite is a private retreat, complete with a custom walk-in closet system and a tucked-away office—ideal for remote work or quiet reflection. Upstairs, a stylish second-floor laundry room adds thoughtful functionality.
Step outside to enjoy beautifully landscaped grounds with newly installed, expansive paver walkways and patios—perfect for outdoor gatherings or peaceful relaxation. The daylight basement offers abundant natural light and the opportunity to customize additional living space to your needs.
Ideally located just minutes from downtown Princeton, this exceptional home offers convenient access to top-rated South Brunswick schools, prestigious private and public Princeton-area schools, premier shopping, fine dining, and major transportation routes to New York City and Philadelphia.
Schedule your private showing today and experience elevated living at its finest.
Contact an agent
Home facts
- Year built:2024
- Listing ID #:NJMX2009516
- Added:111 day(s) ago
- Updated:October 06, 2025 at 05:42 PM
Rooms and interior
- Bedrooms:5
- Total bathrooms:5
- Full bathrooms:4
- Half bathrooms:1
- Living area:4,084 sq. ft.
Heating and cooling
- Cooling:Ceiling Fan(s), Central A/C
- Heating:Forced Air, Natural Gas
Structure and exterior
- Roof:Architectural Shingle
- Year built:2024
- Building area:4,084 sq. ft.
- Lot area:2.13 Acres
Utilities
- Water:Public
- Sewer:Private Septic Tank
Finances and disclosures
- Price:$1,595,000
- Price per sq. ft.:$390.55
- Tax amount:$26,501 (2024)
New listings near 9 Gregory Ct
- New
 $240,000Active2 beds 2 baths
$240,000Active2 beds 2 baths-220 Manchester Lane #C, Monroe, NJ 08831
MLS# 2605437RListed by: RE/MAX 1ST ADVANTAGE - New
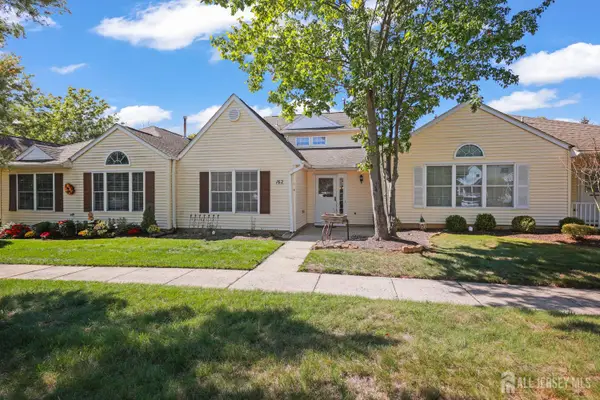 $379,900Active2 beds 3 baths1,449 sq. ft.
$379,900Active2 beds 3 baths1,449 sq. ft.-162 Goldfinch Drive, Monroe, NJ 08831
MLS# 2605451RListed by: NEW JERSEY REALTY, LLC. - New
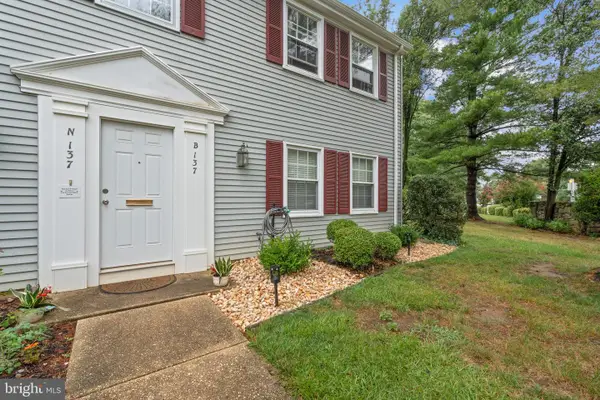 $240,000Active2 beds 1 baths1,150 sq. ft.
$240,000Active2 beds 1 baths1,150 sq. ft.137-n Plymouth Ln, MONROE TOWNSHIP, NJ 08831
MLS# NJMX2010420Listed by: KELLER WILLIAMS BY THE BAY - New
 Listed by ERA$413,000Active2 beds 2 baths1,597 sq. ft.
Listed by ERA$413,000Active2 beds 2 baths1,597 sq. ft.-35 Edinburgh Drive, Monroe, NJ 08831
MLS# 2604978RListed by: ERA CENTRAL LEVINSON - New
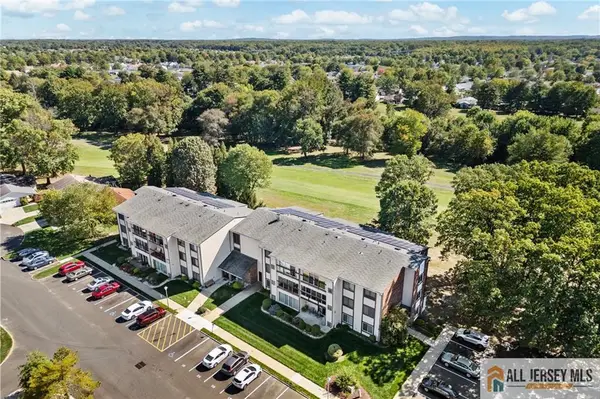 $189,900Active1 beds 1 baths506 sq. ft.
$189,900Active1 beds 1 baths506 sq. ft.-278 Crosse Drive #3G, Monroe, NJ 08831
MLS# 2660621MListed by: RE/MAX FIRST REALTY, INC. - New
 $180,000Active1 beds 1 baths
$180,000Active1 beds 1 baths-72 Amherst Lane #A, Monroe, NJ 08831
MLS# 2605430RListed by: MONROE HOME SALES - Coming SoonOpen Sat, 1 to 3pm
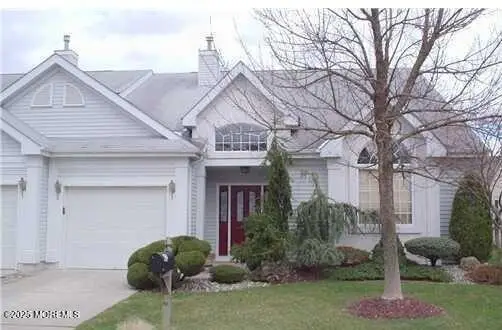 $479,900Coming Soon2 beds 2 baths
$479,900Coming Soon2 beds 2 baths42 Gormley Lane, Monroe, NJ 08831
MLS# 22530151Listed by: BERKSHIRE HATHAWAY HOMESERVICES CANGIANO ESTATES - New
 $699,000Active4 beds 3 baths2,539 sq. ft.
$699,000Active4 beds 3 baths2,539 sq. ft.-101 Pergola Avenue, Monroe, NJ 08831
MLS# 2605411RListed by: SIGNATURE REALTY NJ LLC - New
 $630,000Active2 beds 2 baths
$630,000Active2 beds 2 baths-6 Glen Eagles Way, Monroe, NJ 08831
MLS# 2605358RListed by: MACK MORRIS - IRIS LURIE, INC. - New
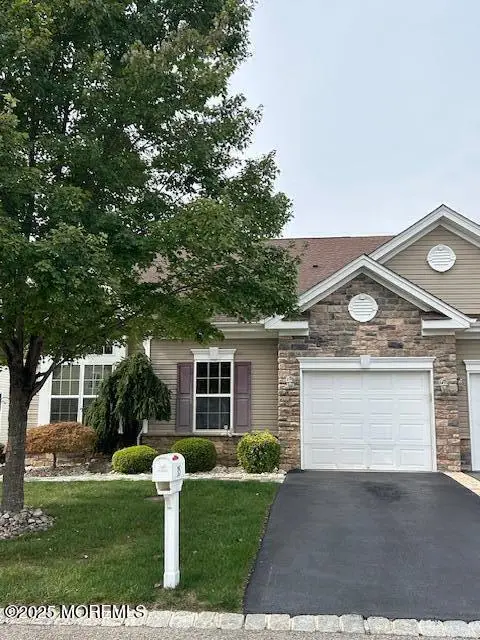 $619,000Active3 beds 3 baths2,522 sq. ft.
$619,000Active3 beds 3 baths2,522 sq. ft.35 Timber Hill Drive, Monroe, NJ 08831
MLS# 22530087Listed by: DLA REALTY & MANAGEMENT CO.,
